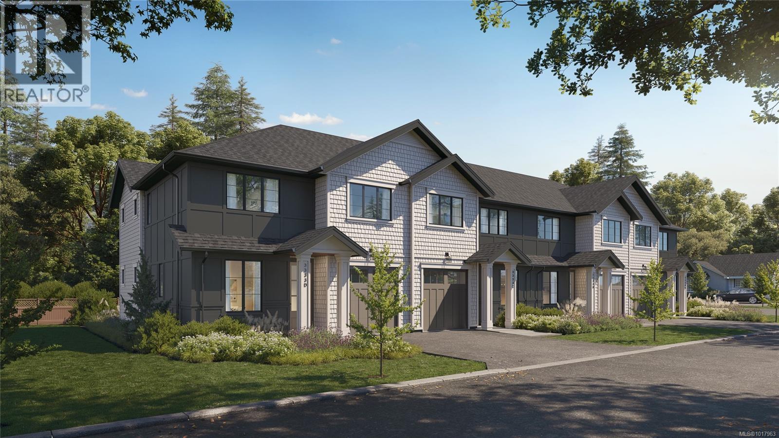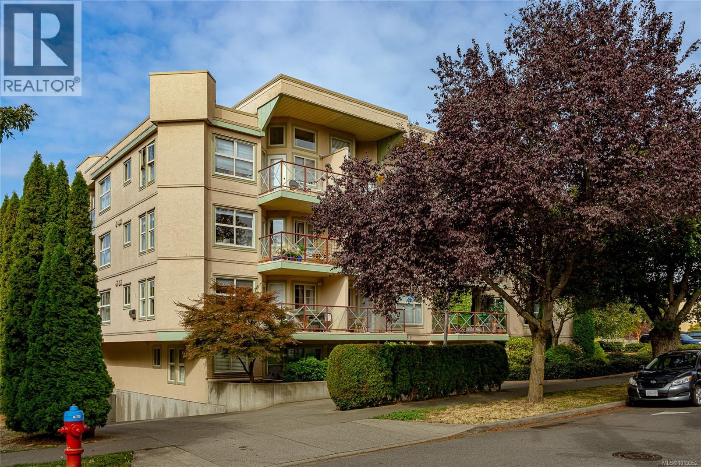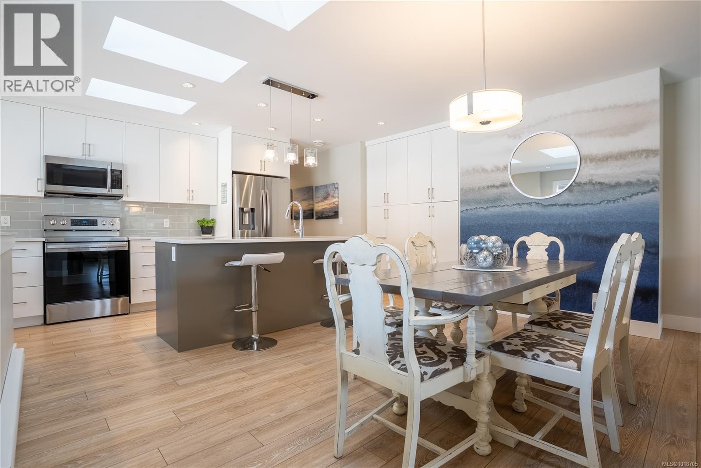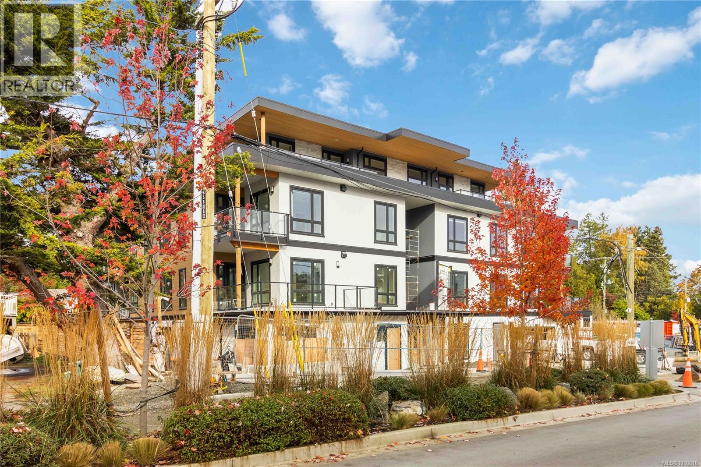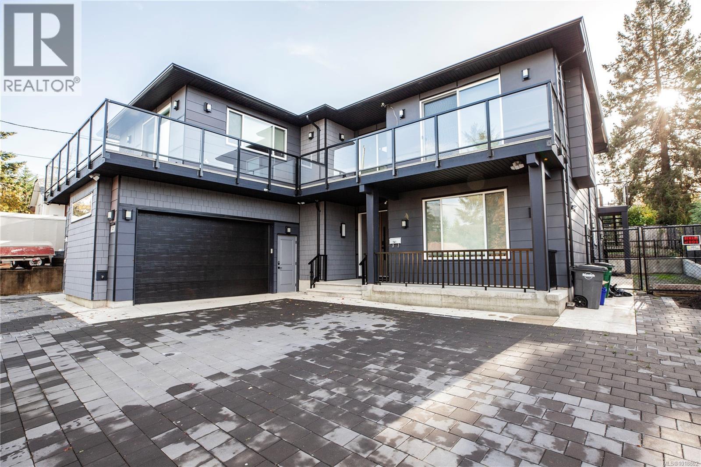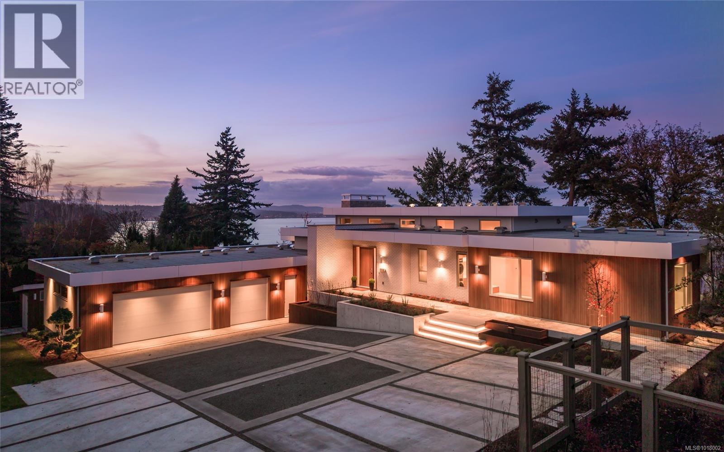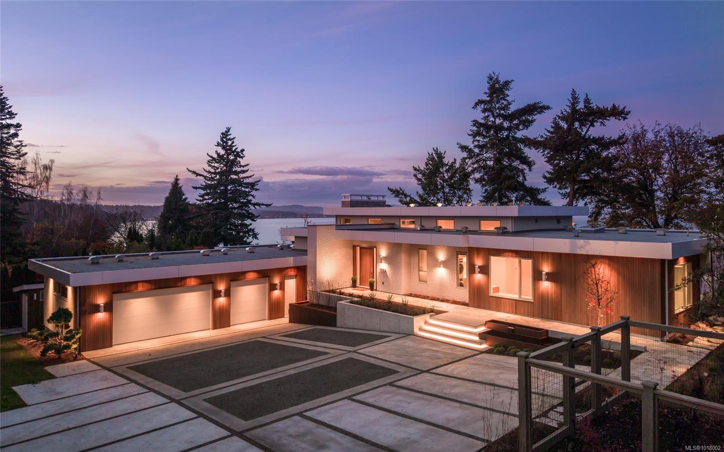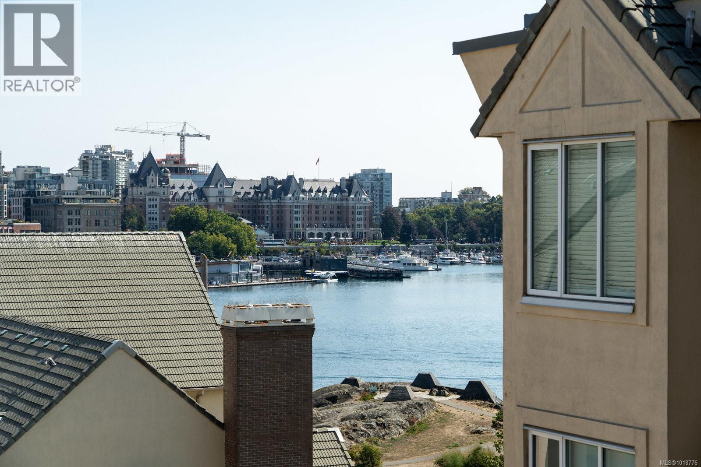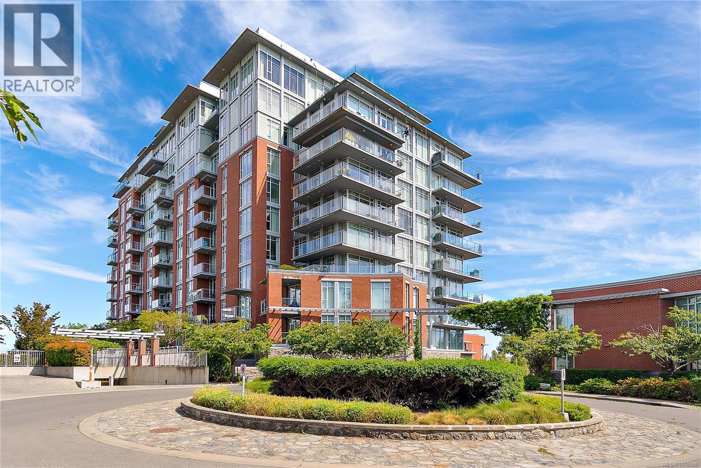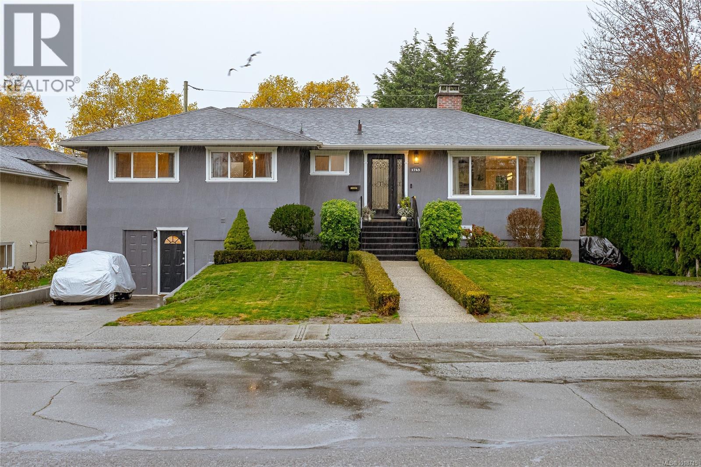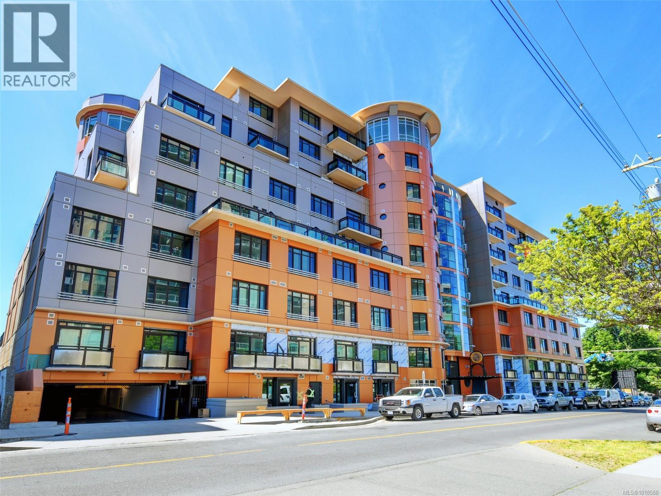- Houseful
- BC
- Saanich
- Gordon Head
- 4343 Tyndall Ave Unit 104 Ave
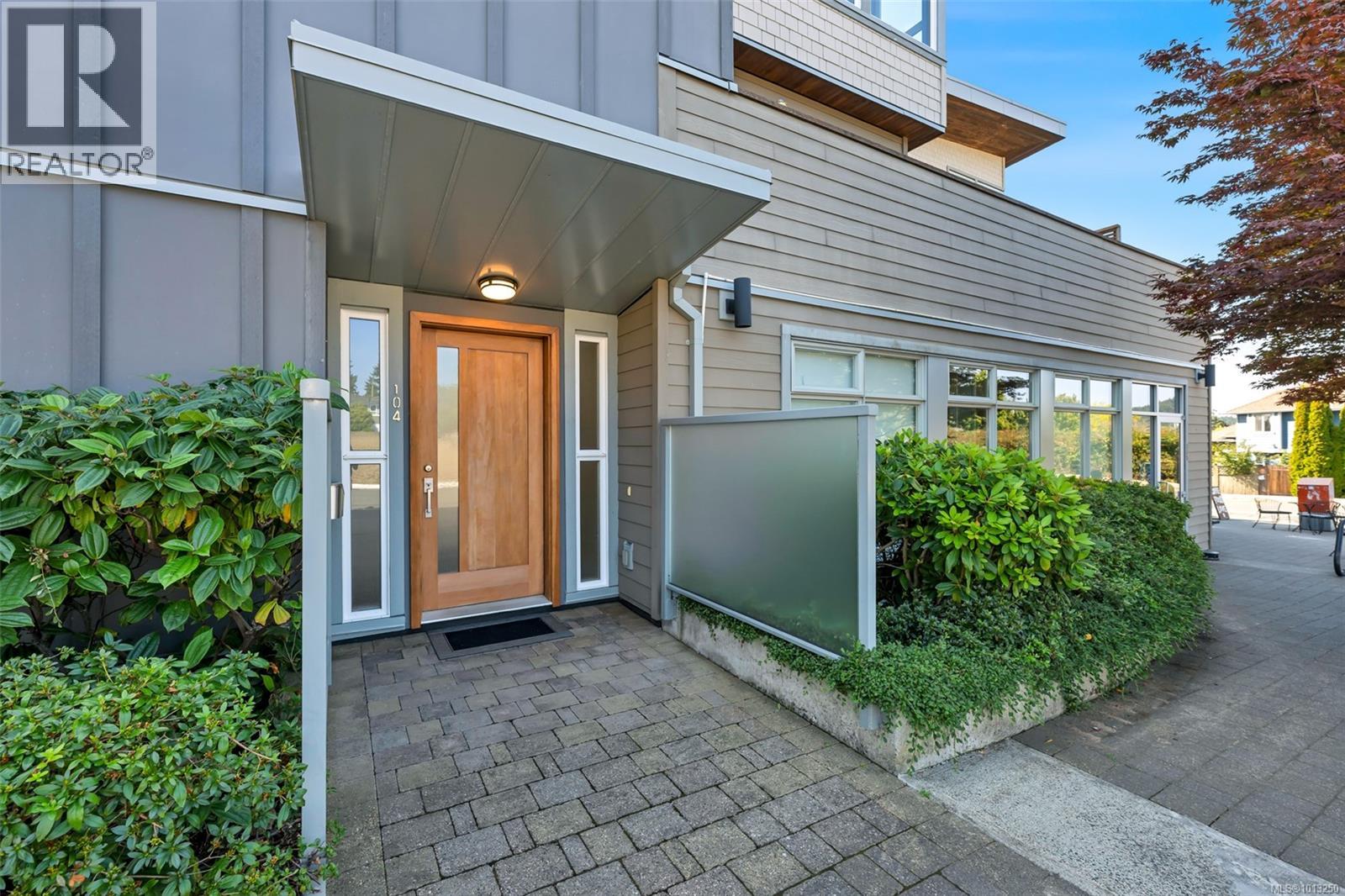
4343 Tyndall Ave Unit 104 Ave
4343 Tyndall Ave Unit 104 Ave
Highlights
Description
- Home value ($/Sqft)$536/Sqft
- Time on Houseful53 days
- Property typeSingle family
- Neighbourhood
- Median school Score
- Year built2013
- Mortgage payment
Welcome to 104-4343 Tyndall Avenue, a beautifully crafted 3 bedroom, 3 bathroom townhome with 1,685 sq ft of refined living in the heart of Gordon Head. This ''Mixed-Use Building of the Year Award'' winner in 2013 features geothermal heating and cooling for cutting edge efficiency and economy. Quality design throughout with high-end finishes, quartz countertops, hardwood floors, modern appliances, and spacious living areas. Soaring ceiling heights from 8 to 13 feet, gas fireplace and radiant floor heating in bathrooms. Enjoy the benefits of a double car garage, generous storage, plus large balcony and patio. Walking distance to excellent schools including Hillcrest Elementary, Gordon Head Middle and Lambrick Park Secondary and excellent access to transit and bike routes. Ideal blend of comfort, style, and location. (id:63267)
Home overview
- Cooling Air conditioned
- Heat source Geo thermal, natural gas, other
- Heat type Heat pump
- # parking spaces 2
- # full baths 3
- # total bathrooms 3.0
- # of above grade bedrooms 3
- Has fireplace (y/n) Yes
- Community features Pets allowed with restrictions, family oriented
- Subdivision Gordon head
- View Mountain view
- Zoning description Residential/commercial
- Lot dimensions 2145
- Lot size (acres) 0.050399438
- Building size 2145
- Listing # 1013250
- Property sub type Single family residence
- Status Active
- Ensuite 5 - Piece
Level: 2nd - Balcony 5.74m X 1.397m
Level: 2nd - Bedroom 3.988m X 3.048m
Level: 2nd - Primary bedroom 4.699m X 4.369m
Level: 2nd - Bedroom 3.658m X 3.099m
Level: 2nd - 2.108m X 2.667m
Level: Lower - Bathroom 3 - Piece
Level: Main - Dining room 4.064m X 3.073m
Level: Main - Kitchen 4.75m X 3.048m
Level: Main - Balcony 4.521m X 2.921m
Level: Main - Bathroom 2 - Piece
Level: Main - Living room 4.75m X 4.547m
Level: Main - 5.105m X 3.785m
Level: Main
- Listing source url Https://www.realtor.ca/real-estate/28851223/104-4343-tyndall-ave-saanich-gordon-head
- Listing type identifier Idx

$-2,402
/ Month

