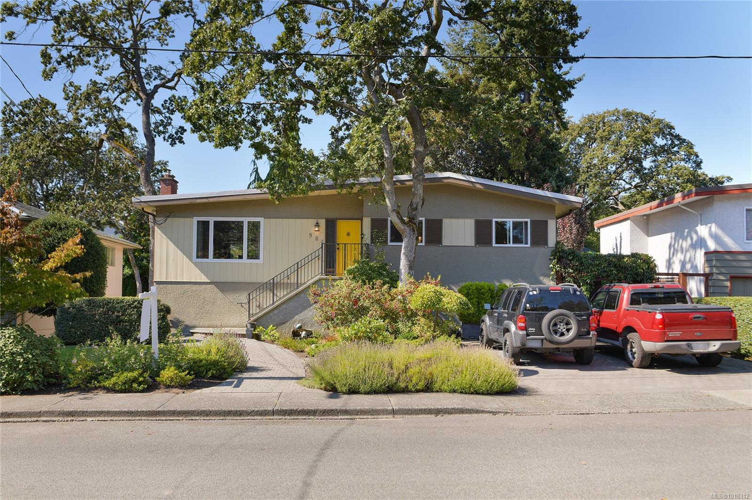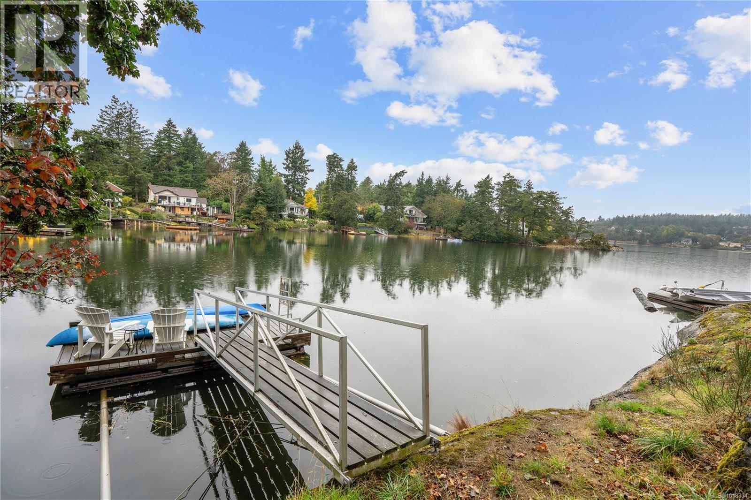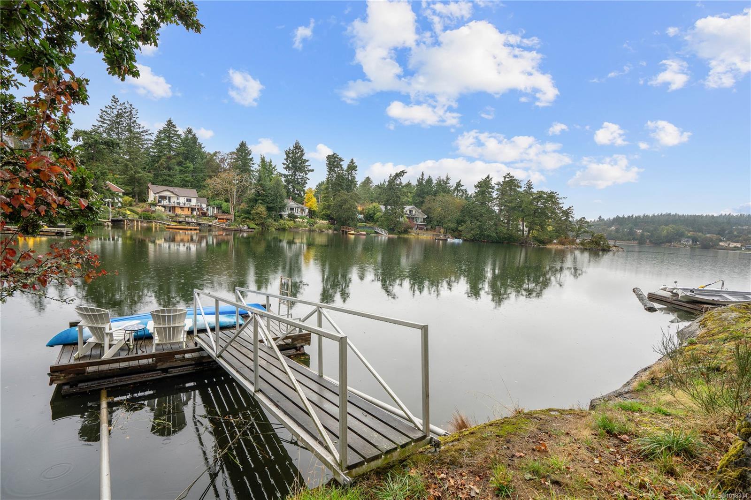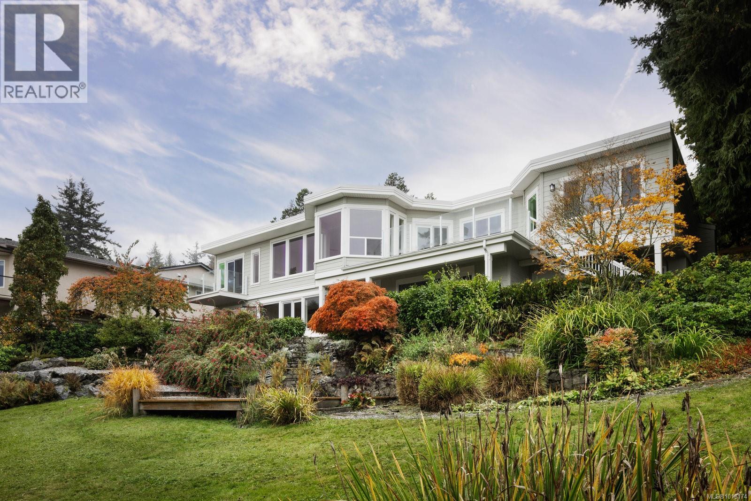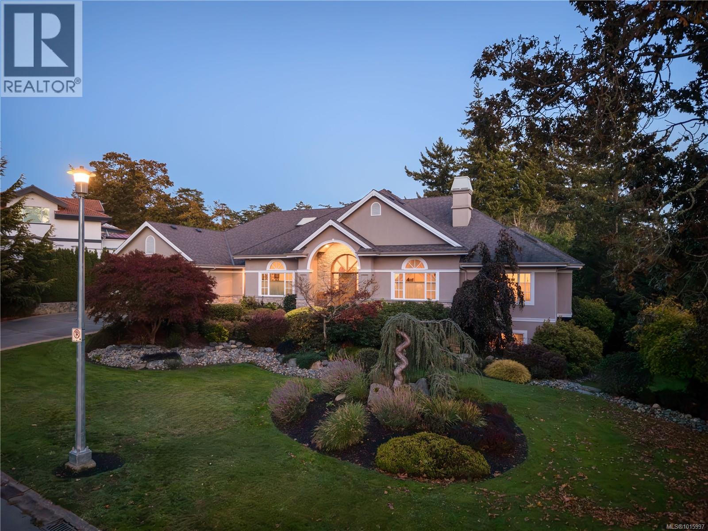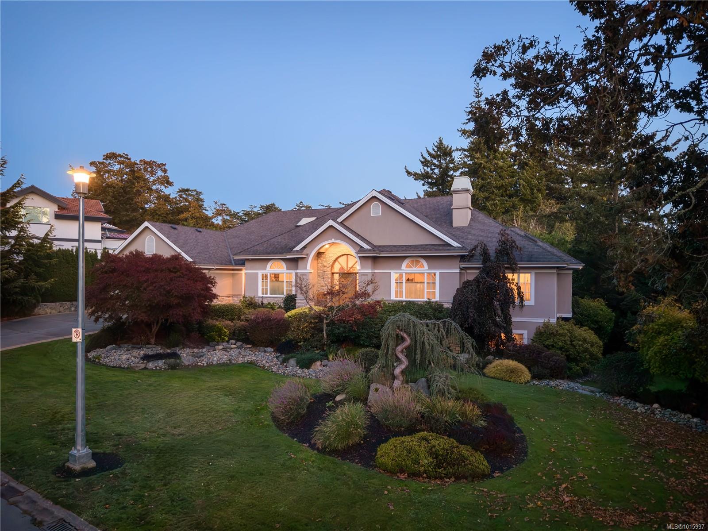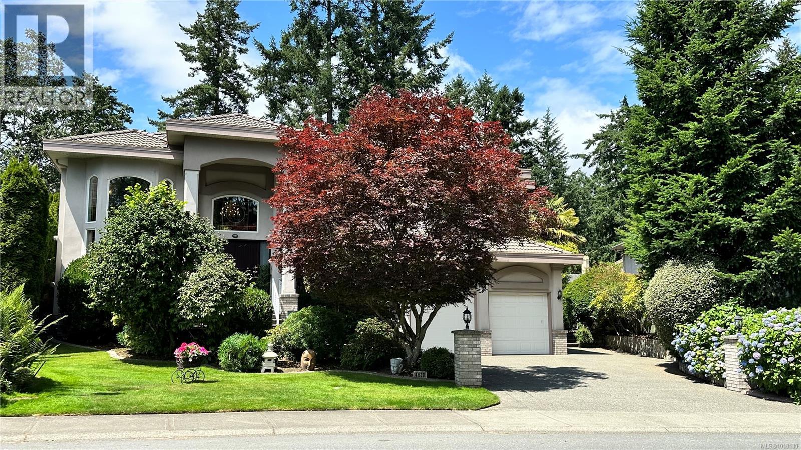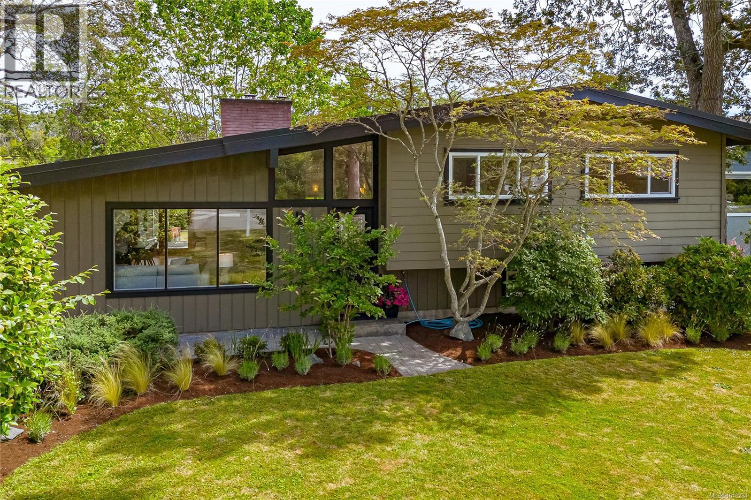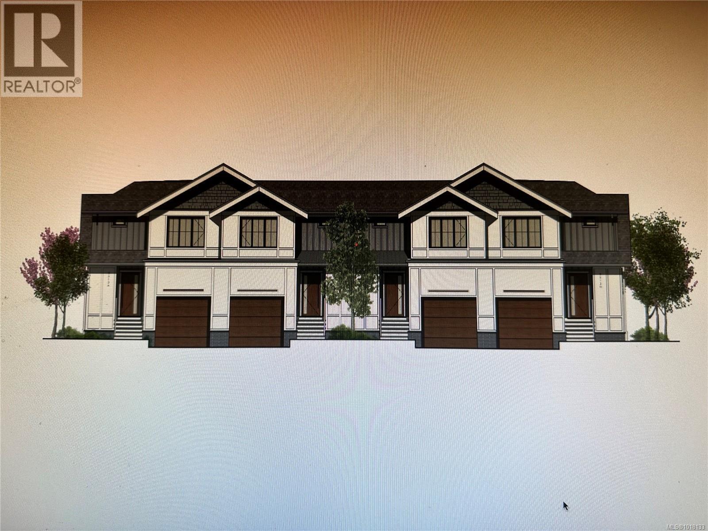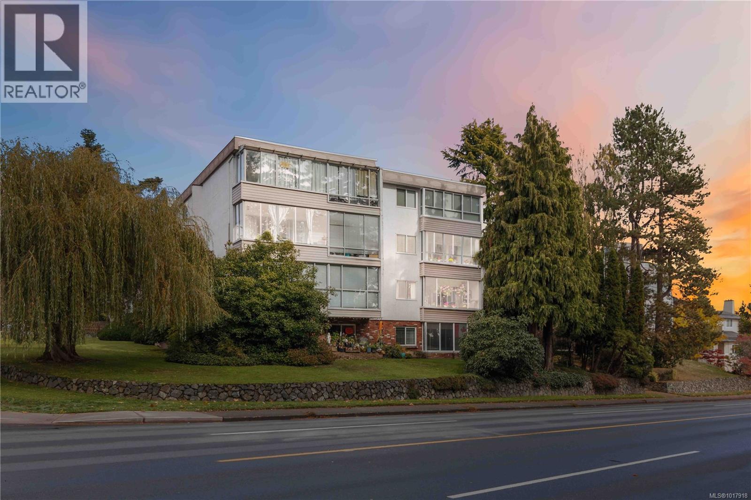- Houseful
- BC
- Saanich
- Gordon Head
- 4353 Cedar Hill Rd
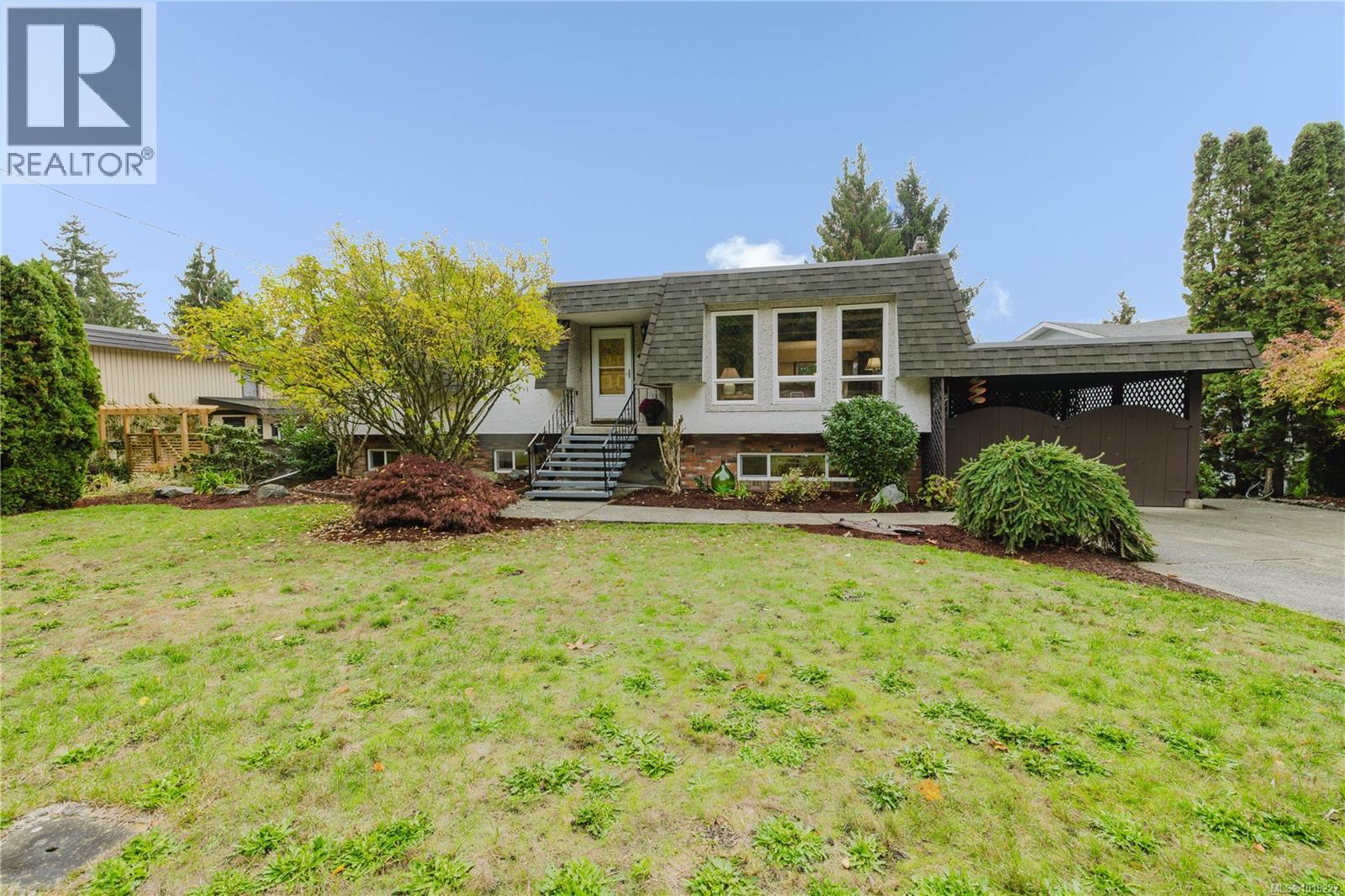
Highlights
Description
- Home value ($/Sqft)$375/Sqft
- Time on Housefulnew 13 hours
- Property typeSingle family
- StyleWestcoast
- Neighbourhood
- Median school Score
- Year built1978
- Mortgage payment
Calling all nature lovers! This is the epitome of West Coast living. Perfectly situated directly across from Mount Doug Park, right by the trailhead that leads up the mountain, and just a short walk to the beach, this 5 bed, 3 bath home offers an unbeatable lifestyle surrounded by nature. Step outside for morning hikes, peaceful dog walks, or afternoons by the ocean. Enjoy beautiful sunrises from the back of the home overlooking the treetops of Gordon Head. The main level features oak hardwood floors with cherry inlay, plus picture windows that frame the lush greenery of the park. Ideal layout with three bedrooms on the main and an ensuite off the primary. The lower level offers a separate office ideal for working from home, along with a workshop and a fully finished area ready for a suite—just add a fridge! Keep the entire home for your family or create a mortgage helper; the layout provides exceptional flexibility. Lovingly cared for by the same family since 1978, this home radiates warmth. Book your viewing today! (id:63267)
Home overview
- Cooling None
- Heat source Electric, wood
- # parking spaces 2
- # full baths 3
- # total bathrooms 3.0
- # of above grade bedrooms 5
- Has fireplace (y/n) Yes
- Subdivision Mt doug
- Zoning description Residential
- Lot dimensions 7465
- Lot size (acres) 0.17539944
- Building size 2850
- Listing # 1018227
- Property sub type Single family residence
- Status Active
- Bedroom 3.962m X 3.048m
Level: Lower - Kitchen 3.658m X 4.267m
Level: Lower - Workshop 2.743m X 5.182m
Level: Lower - Office 3.658m X 4.877m
Level: Lower - Bathroom 2.743m X 2.134m
Level: Lower - Recreational room 4.877m X 4.267m
Level: Lower - Storage 3.658m X 1.829m
Level: Lower - Laundry 2.743m X 1.524m
Level: Lower - Bedroom 3.962m X 3.048m
Level: Lower - Bathroom 3.658m X 2.134m
Level: Main - Living room 5.791m X 4.572m
Level: Main - Primary bedroom 4.267m X 3.658m
Level: Main - Dining room 3.962m X 2.743m
Level: Main - Ensuite 2.743m X 1.219m
Level: Main - Bedroom 3.658m X 2.743m
Level: Main - 3.353m X 1.524m
Level: Main - Kitchen 3.658m X 3.658m
Level: Main - Bedroom 3.658m X 2.438m
Level: Main
- Listing source url Https://www.realtor.ca/real-estate/29029521/4353-cedar-hill-rd-saanich-mt-doug
- Listing type identifier Idx

$-2,851
/ Month

