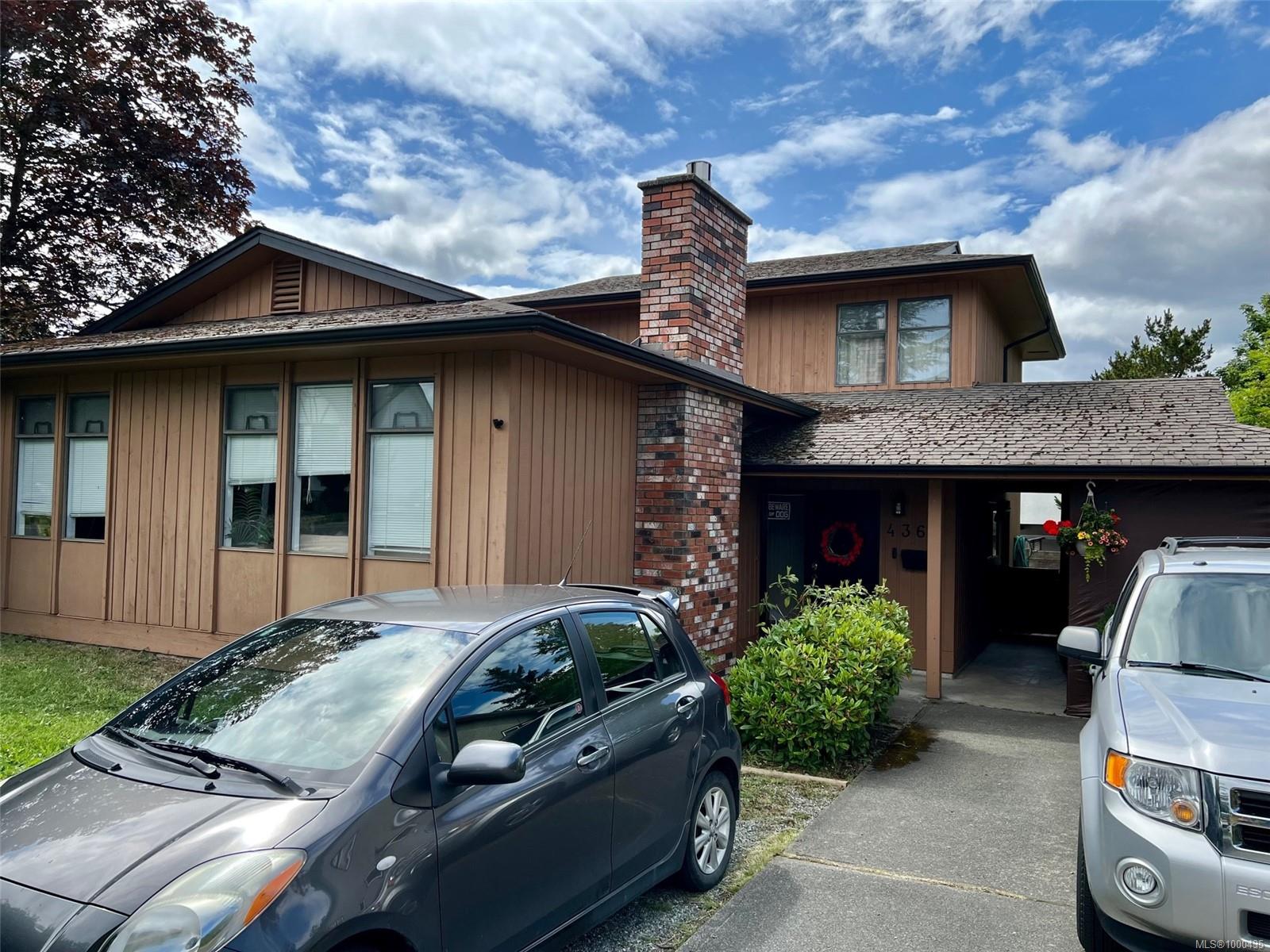- Houseful
- BC
- Saanich
- Gordon Head
- 4360 Torquay Dr

4360 Torquay Dr
4360 Torquay Dr
Highlights
Description
- Home value ($/Sqft)$602/Sqft
- Time on Houseful154 days
- Property typeResidential
- Neighbourhood
- Median school Score
- Lot size6,970 Sqft
- Year built1976
- Mortgage payment
Welcome to this solid 4 bed/3 bath home situated on a 7,130 square foot corner lot. On the lower level, this split level residence offers a bedroom (perfect for a student or home office) with a 3 piece ensuite and a large living room that feeds out to a sun room and patio. On the main you will find a spacious living room with gas fireplace, dining room and a bright south facing kitchen. The upper level features 3 bedrooms, the primary with ensuite, and the main bathroom. The lot is nicely landscaped and gets loads of sun in the fully fenced south and west facing yard. There's even a small workshop area for the handyman. And further bonus, there is a large crawl space off the living room for storage! This home has a fantastic location, close to schools, parks, UViC and all amenities. This could be a great family home or investment as the kids go to UVIC.
Home overview
- Cooling Other
- Heat type Baseboard, natural gas
- Sewer/ septic Sewer connected
- Construction materials Brick, frame wood, wood
- Foundation Concrete perimeter
- Roof Asphalt shingle
- Exterior features Balcony/patio, fencing: full
- Other structures Workshop
- # parking spaces 3
- Parking desc Carport, driveway
- # total bathrooms 3.0
- # of above grade bedrooms 4
- # of rooms 13
- Flooring Carpet, laminate, linoleum, tile
- Appliances Dishwasher, oven/range electric, refrigerator
- Has fireplace (y/n) Yes
- Laundry information In house
- County Capital regional district
- Area Saanich east
- Water source Municipal
- Zoning description Residential
- Exposure East
- Lot desc Corner lot, level
- Lot size (acres) 0.16
- Basement information Crawl space
- Building size 1860
- Mls® # 1000435
- Property sub type Single family residence
- Status Active
- Tax year 2024
- Primary bedroom Second: 12m X 13m
Level: 2nd - Bedroom Second: 9m X 11m
Level: 2nd - Ensuite Second
Level: 2nd - Bedroom Second: 10m X 11m
Level: 2nd - Bathroom Second
Level: 2nd - Laundry Lower: 7m X 7m
Level: Lower - Bedroom Lower: 11m X 12m
Level: Lower - Bathroom Lower
Level: Lower - Lower: 5m X 5m
Level: Lower - Family room Lower: 14m X 22m
Level: Lower - Dining room Main: 9m X 10m
Level: Main - Living room Main: 13m X 24m
Level: Main - Kitchen Main: 10m X 14m
Level: Main
- Listing type identifier Idx

$-2,987
/ Month












