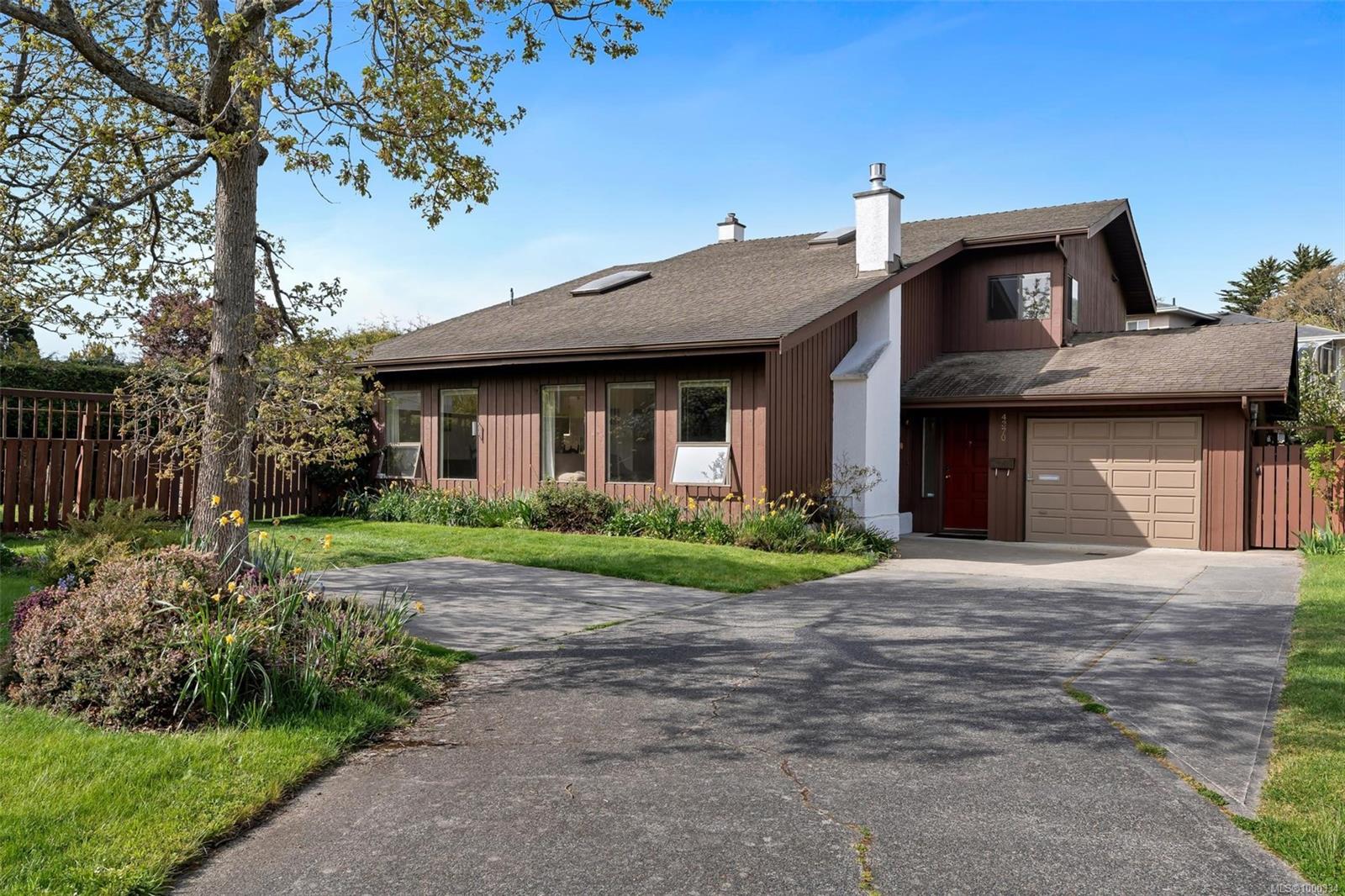- Houseful
- BC
- Saanich
- Gordon Head
- 4370 Paramont Pl

Highlights
Description
- Home value ($/Sqft)$579/Sqft
- Time on Houseful158 days
- Property typeResidential
- Neighbourhood
- Median school Score
- Lot size8,276 Sqft
- Year built1980
- Garage spaces1
- Mortgage payment
Welcome to this fantastic 4-bed, 3-bath family home on a quiet cul-de-sac in sought-after Gordon Head. Bright and spacious, it offers vaulted ceilings, an open layout with living areas on the main, and bedrooms upstairs including a primary with ensuite. The large entertainment room is currently used as a bedroom. Recent upgrade: new heat pump for efficient heating/cooling, plus 2 gas fireplaces and baseboard heaters. Enjoy the private south-facing yard (8,267 sf lot) perfect for BBQs. Updates: perimeter drains (2010), patios, driveway, awning, hot water on demand (2013), ensuite and exterior paint (2023),Heat Pump (2024), Exterior . Walk to Gordon Head Rec Centre (gym & pool), UVic, Torquay Elementary, Gordon Head Middle School, and University Heights Shopping. A welcoming home ready for your ideas!
Home overview
- Cooling Air conditioning
- Heat type Baseboard, electric, heat pump, natural gas
- Sewer/ septic Sewer to lot
- Construction materials Wood
- Foundation Concrete perimeter
- Roof Asphalt shingle
- Exterior features Awning(s), balcony/patio
- # garage spaces 1
- # parking spaces 1
- Has garage (y/n) Yes
- Parking desc Driveway, garage
- # total bathrooms 3.0
- # of above grade bedrooms 4
- # of rooms 14
- Flooring Carpet, linoleum, tile
- Appliances Dishwasher, f/s/w/d, microwave
- Has fireplace (y/n) Yes
- Laundry information In house
- County Capital regional district
- Area Saanich east
- View Mountain(s)
- Water source Municipal
- Zoning description Residential
- Exposure East
- Lot desc Irregular lot
- Lot size (acres) 0.19
- Basement information None
- Building size 2330
- Mls® # 1000334
- Property sub type Single family residence
- Status Active
- Virtual tour
- Tax year 2024
- Bedroom Second: 3.048m X 3.048m
Level: 2nd - Bedroom Second: 3.048m X 4.267m
Level: 2nd - Primary bedroom Second: 3.962m X 4.267m
Level: 2nd - Bathroom Second
Level: 2nd - Ensuite Second
Level: 2nd - Living room Main: 3.962m X 6.096m
Level: Main - Dining room Main: 3.048m X 3.048m
Level: Main - Main: 3.658m X 6.096m
Level: Main - Family room Main: 3.962m X 7.01m
Level: Main - Kitchen Main: 3.048m X 4.572m
Level: Main - Bedroom Main: 3.658m X 4.572m
Level: Main - Main: 1.524m X 1.524m
Level: Main - Main: 3.658m X 6.706m
Level: Main - Bathroom Main
Level: Main
- Listing type identifier Idx

$-3,597
/ Month












