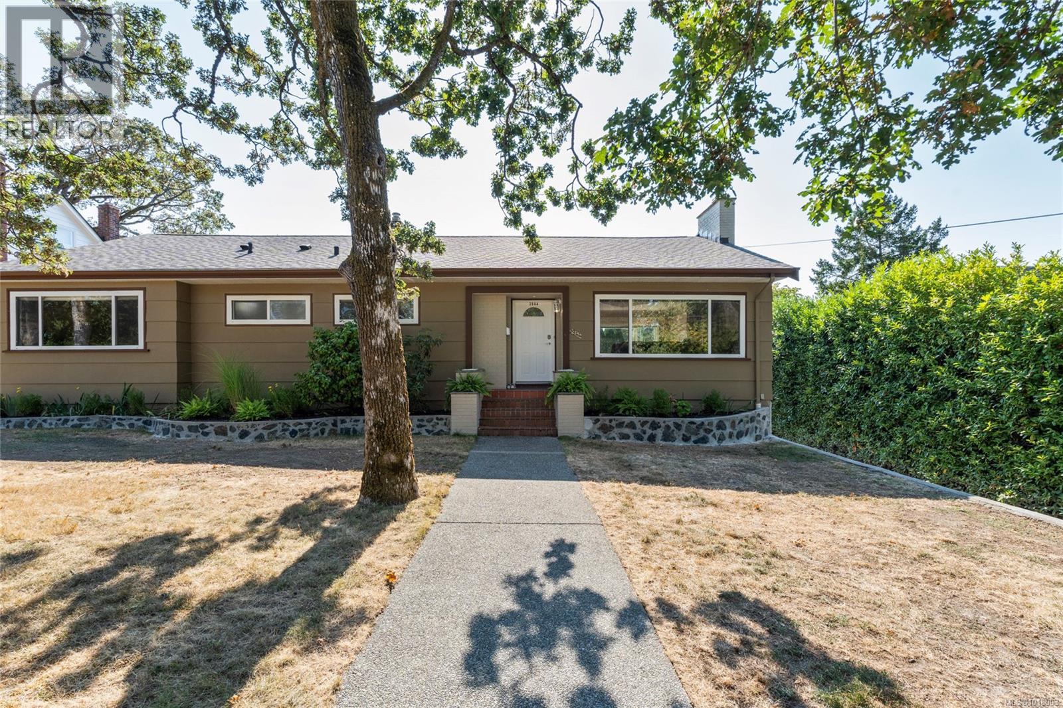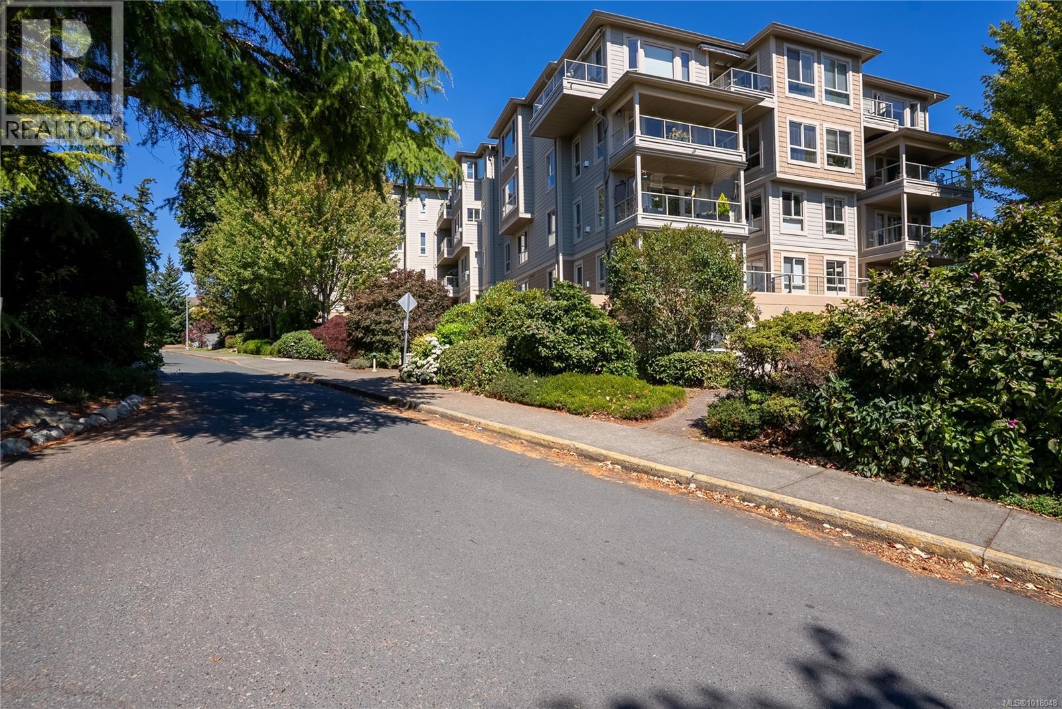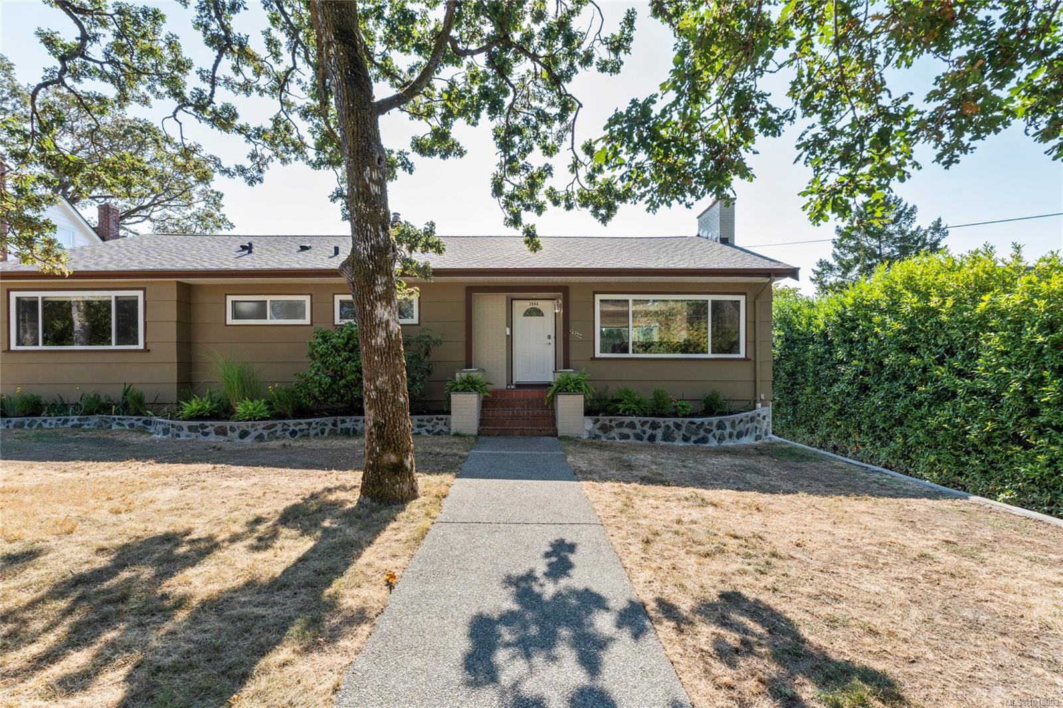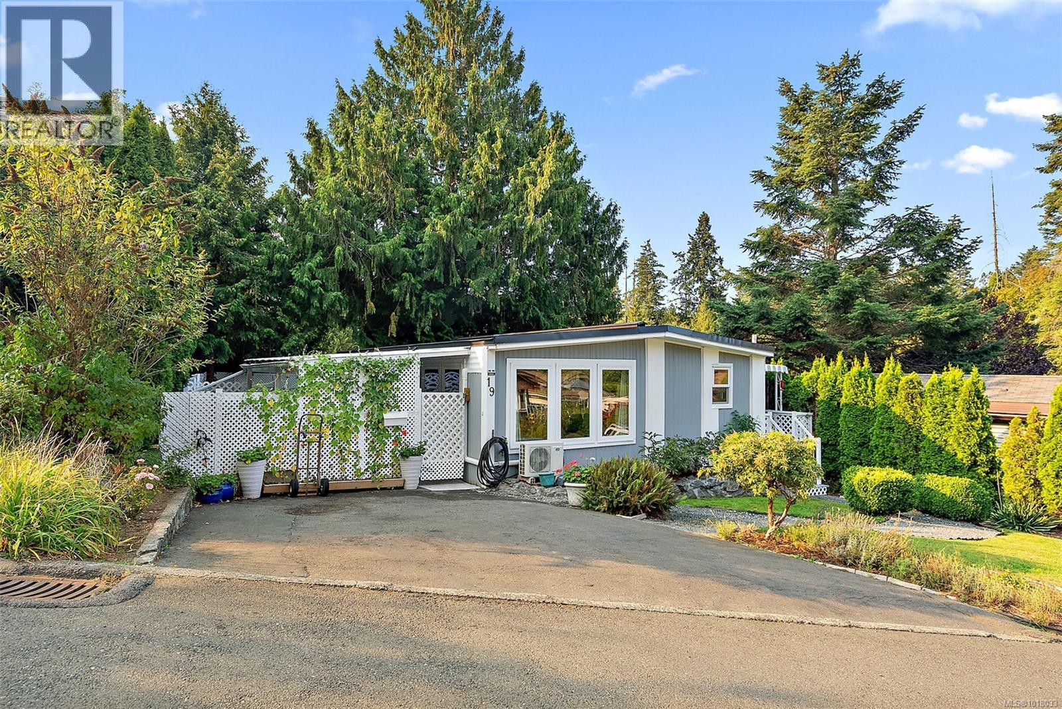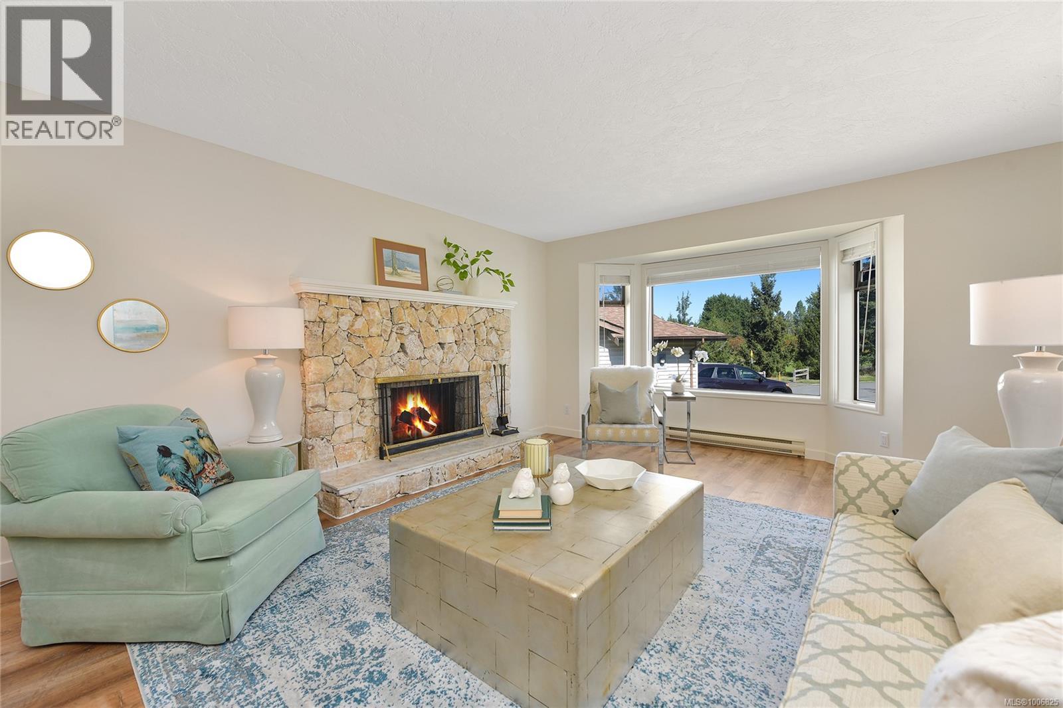
4372 Vanguard Pl
4372 Vanguard Pl
Highlights
Description
- Home value ($/Sqft)$758/Sqft
- Time on Houseful106 days
- Property typeSingle family
- Neighbourhood
- Median school Score
- Year built1987
- Mortgage payment
Exceptional Royal Oak RANCHER featuring custom 2x6 construction, recent updates throughout including: include all new flooring, painting, new lighting, window coverings, updated bathrooms. This well-maintained one-level layout with abundant natural light has been meticulously cared for. This inviting home boasts a stunning Living room with stone fireplace, Dining room, and a spacious Kitchen with adjoining Family room (could be 3rd bedroom). The Primary Bed offers an Ensuite while the Guest Bed is ideal for visitors or as a home office. The Laundry acts as a Mud room coming in from the garage which offers plenty of storage space & all on crawlspace too! Enjoy outdoor living on the SW deck with awning, surrounded by fruit and fig trees, veggie gardens and your own grape vines, all set on a level, sunny, private lot. Conveniently located near Brydon Park, Royal Oak shops, Elk/Beaver Lake, and with easy access to transit, this home offers a prime location for a relaxed yet connected lifestyle. (id:63267)
Home overview
- Cooling None
- Heat source Electric, wood
- Heat type Baseboard heaters
- # parking spaces 4
- # full baths 2
- # total bathrooms 2.0
- # of above grade bedrooms 2
- Has fireplace (y/n) Yes
- Subdivision Royal oak
- Zoning description Residential
- Lot dimensions 6025
- Lot size (acres) 0.14156485
- Building size 1345
- Listing # 1006825
- Property sub type Single family residence
- Status Active
- Living room 5.791m X 3.962m
Level: Main - Ensuite 3 - Piece
Level: Main - Primary bedroom 4.877m X 3.353m
Level: Main - Bathroom 4 - Piece
Level: Main - Dining room 3.962m X 2.438m
Level: Main - Kitchen 3.962m X 2.438m
Level: Main - Family room 4.267m X 3.962m
Level: Main - Bedroom 3.658m X 3.048m
Level: Main - Laundry 3.658m X 1.524m
Level: Main - 1.829m X 1.219m
Level: Main
- Listing source url Https://www.realtor.ca/real-estate/28574372/4372-vanguard-pl-saanich-royal-oak
- Listing type identifier Idx

$-2,720
/ Month

