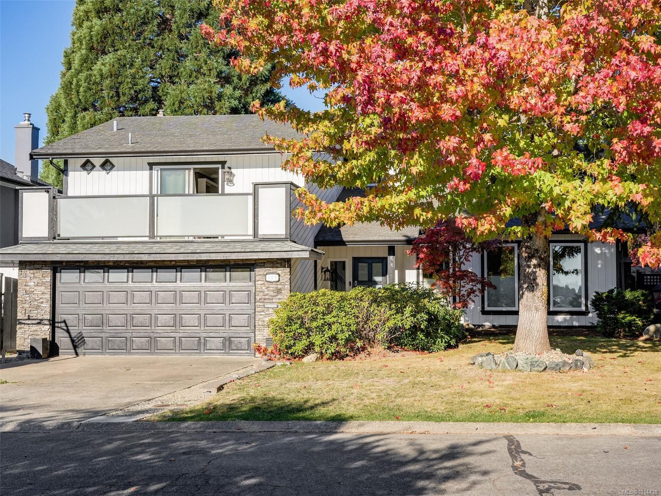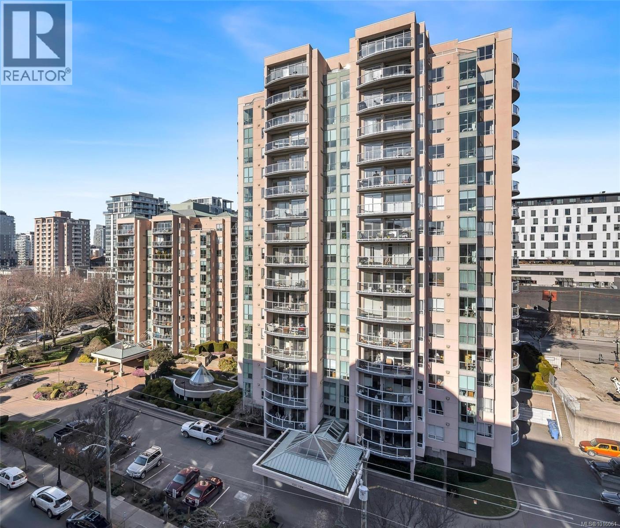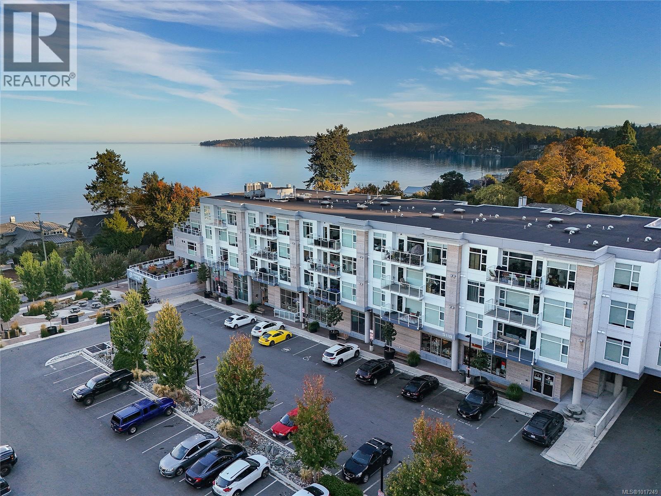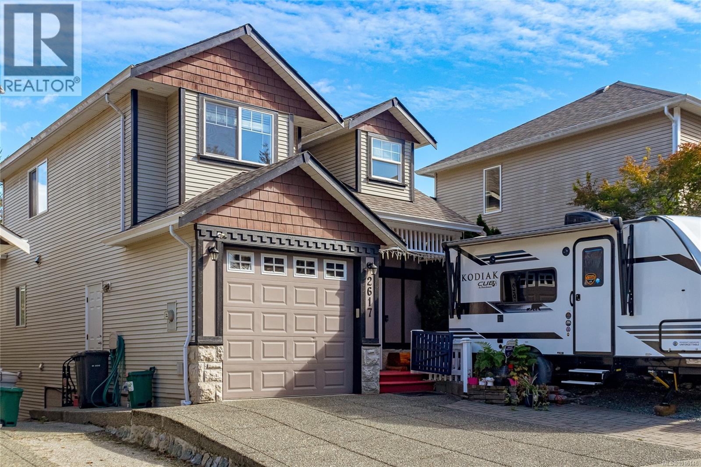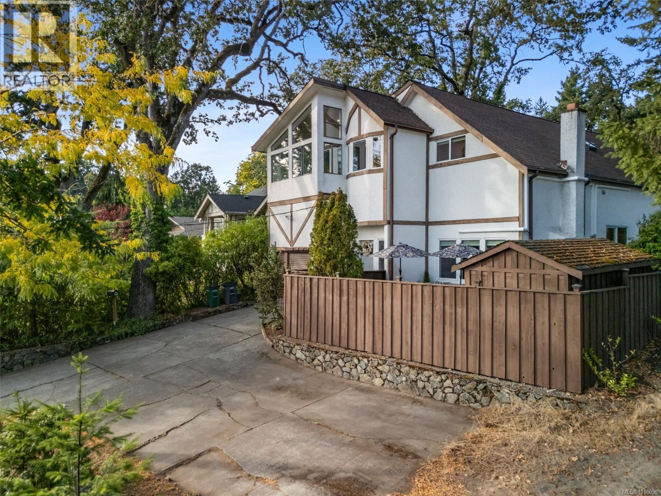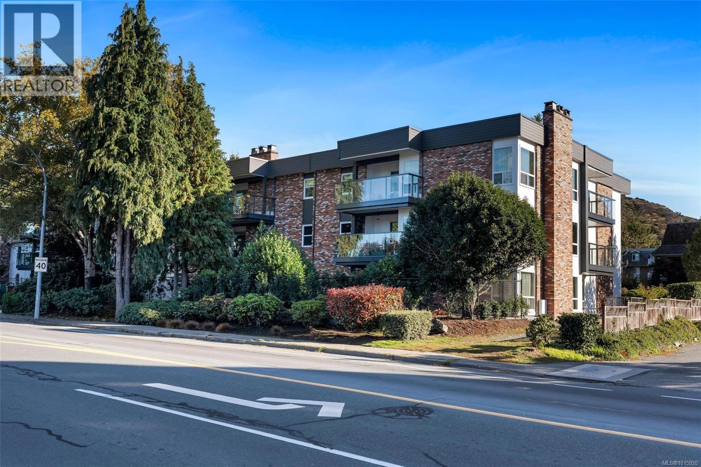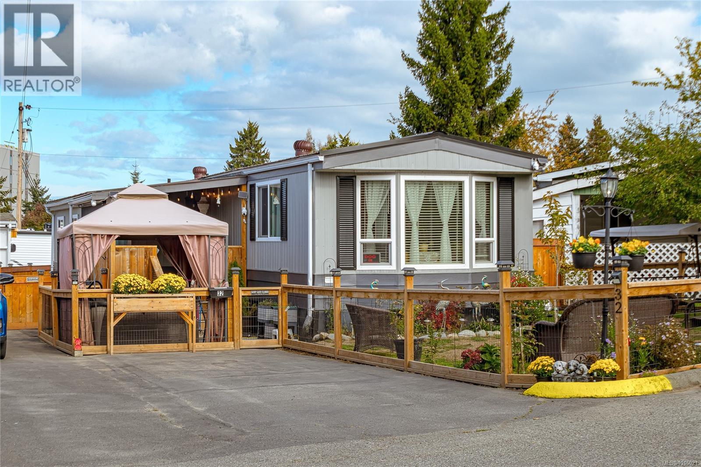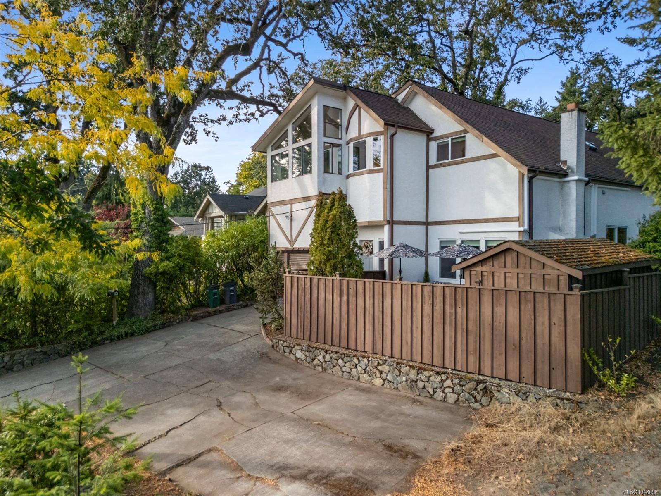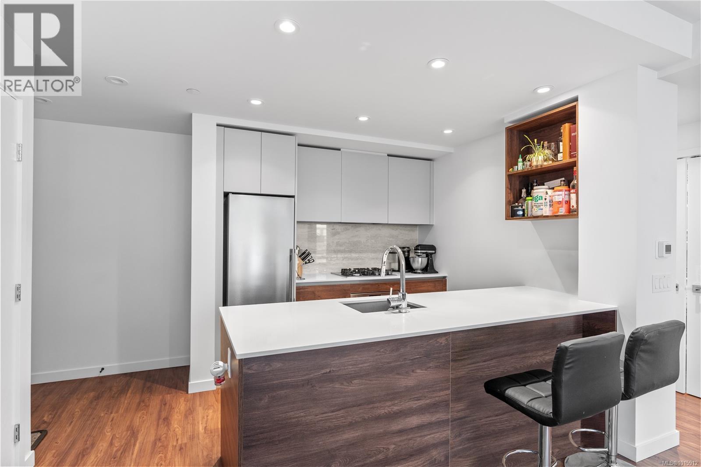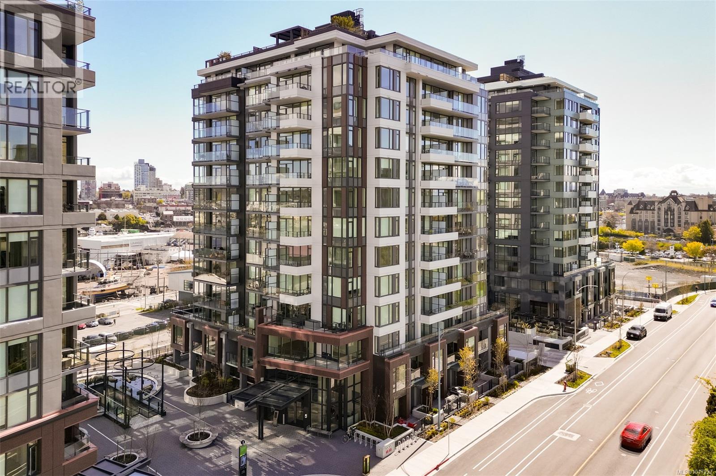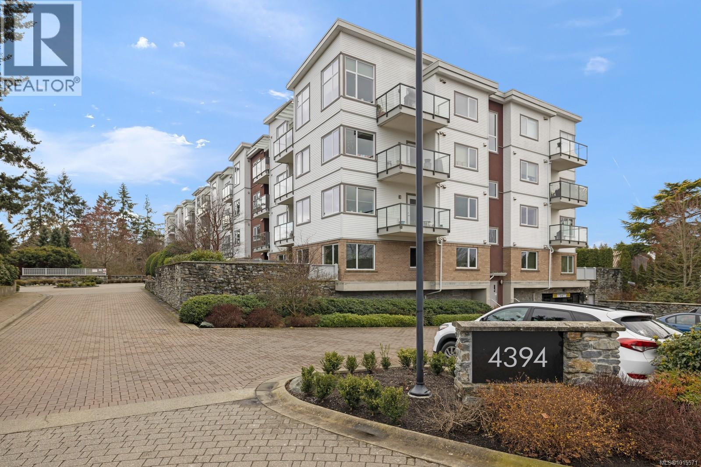
4394 W Saanich Rd Unit 310 Rd
4394 W Saanich Rd Unit 310 Rd
Highlights
Description
- Home value ($/Sqft)$599/Sqft
- Time on Housefulnew 3 hours
- Property typeSingle family
- StyleContemporary
- Neighbourhood
- Median school Score
- Year built2008
- Mortgage payment
Searching for a home in a highly desirable neighbourhood? This contemporary corner unit condo is a rare find in a rentable, pet-friendly, and no-age-restriction building in sought-after Royal Oak. With over 1,000 sq. ft., this spacious 2-bedroom, 2-bathroom home features bamboo flooring, 1 storage locker, 1 parking stall, and a quiet setting with south and west-facing windows that fill the living space with natural light. The open-concept layout features a modern kitchen with granite countertops, stainless steel appliances, and an eat-in island, opening to a bright living area with a built-in speaker system and an electric fireplace. Bedrooms are at either end of the unit and Primary can accommodate a King bed! Enjoy two sunny balconies and peaceful surroundings as the building backs directly onto Centennial Trail. Ideally located near Royal Oak Plaza, Broadmead Plaza, parks, dining, schools, and transit. This stylish condo blends comfort, convenience, and a vibrant Victoria lifestyle! (id:63267)
Home overview
- Cooling None
- Heat source Electric
- Heat type Baseboard heaters
- # parking spaces 1
- # full baths 2
- # total bathrooms 2.0
- # of above grade bedrooms 2
- Has fireplace (y/n) Yes
- Community features Pets allowed with restrictions, family oriented
- Subdivision Centennial walk
- View Mountain view
- Zoning description Multi-family
- Lot dimensions 947
- Lot size (acres) 0.02225094
- Building size 1161
- Listing # 1015571
- Property sub type Single family residence
- Status Active
- Balcony 2.134m X 3.353m
Level: 3rd - Balcony 1.829m X 3.353m
Level: 3rd - Bathroom 2.438m X 2.134m
Level: Main - Living room 5.791m X 2.438m
Level: Main - Primary bedroom 3.048m X 5.791m
Level: Main - Kitchen 2.743m X 2.743m
Level: Main - Dining room 3.048m X 3.048m
Level: Main - 4.572m X 3.048m
Level: Main - Bedroom 3.353m X 3.962m
Level: Main - Ensuite 2.438m X 2.438m
Level: Main
- Listing source url Https://www.realtor.ca/real-estate/28978843/310-4394-west-saanich-rd-saanich-royal-oak
- Listing type identifier Idx

$-1,363
/ Month

