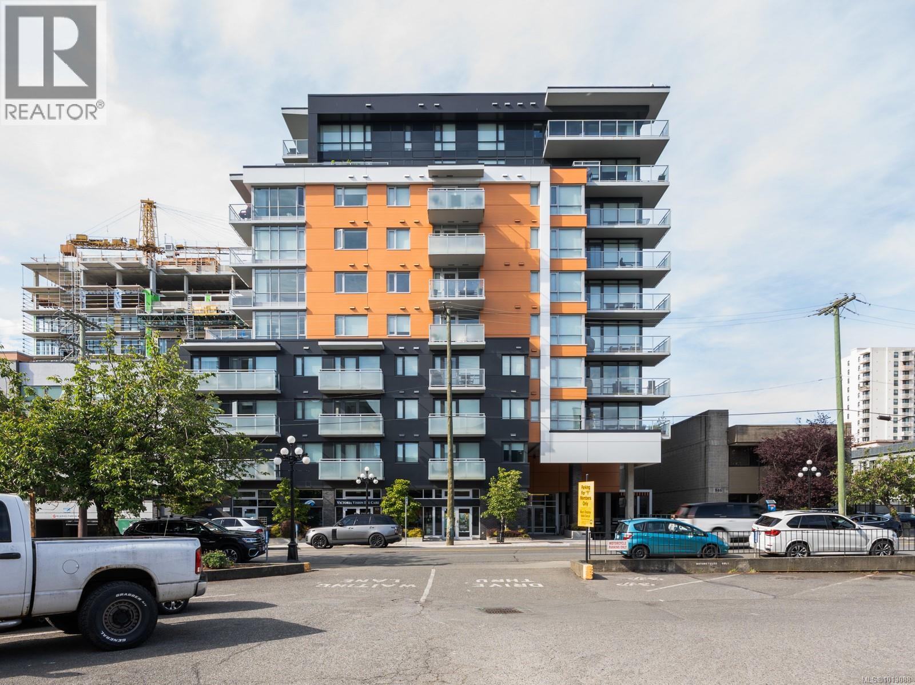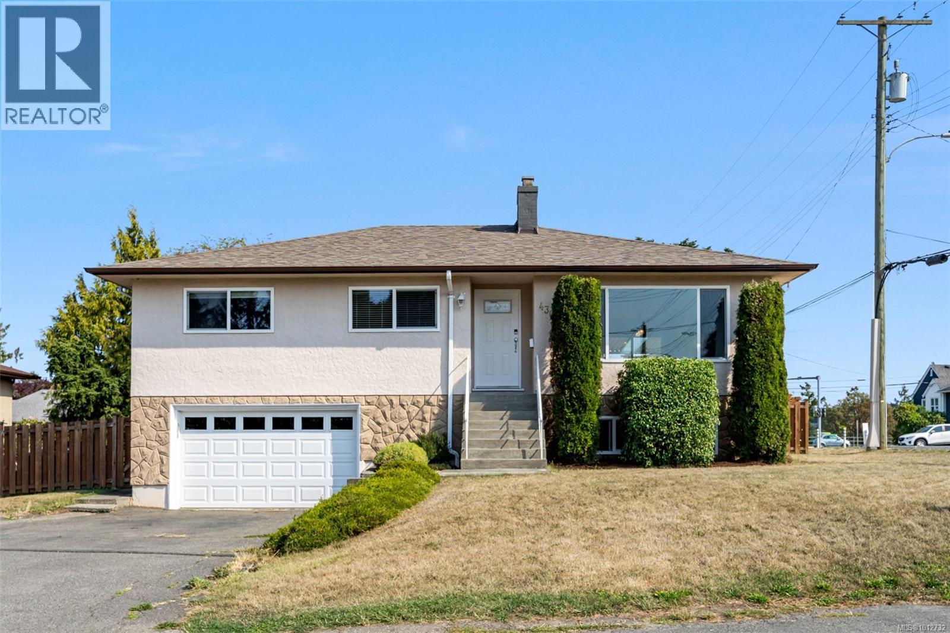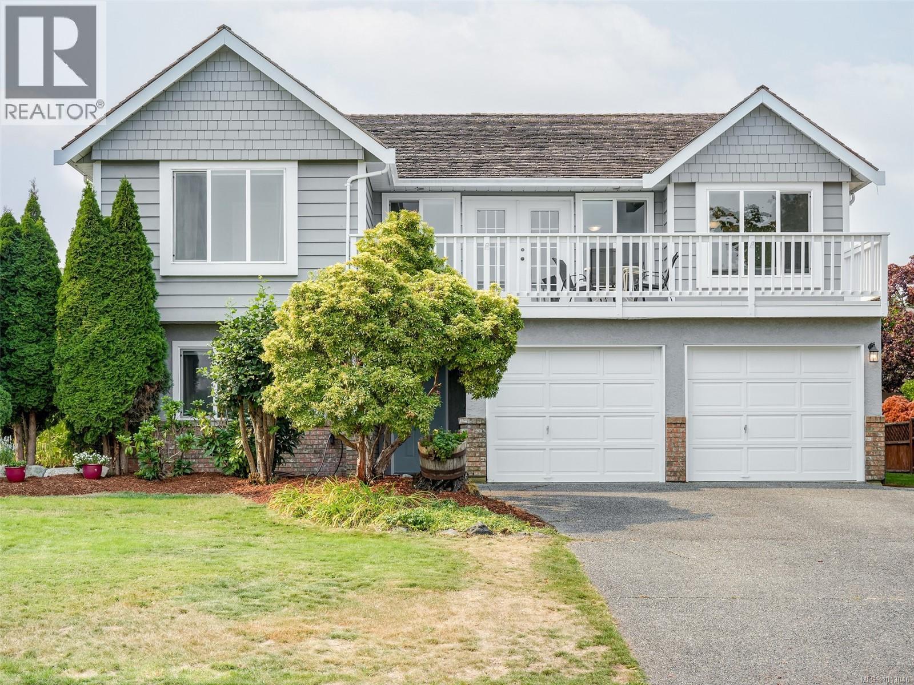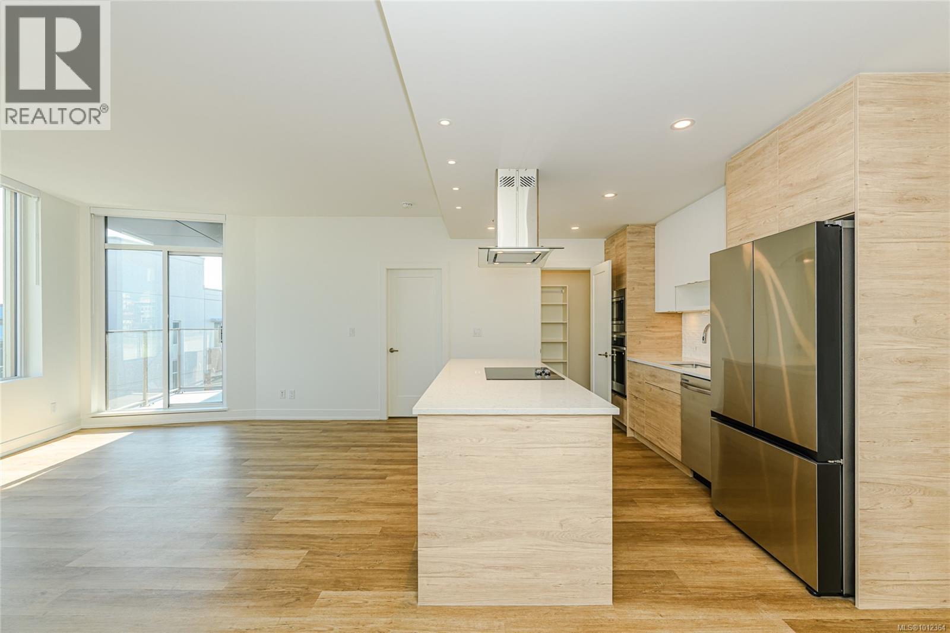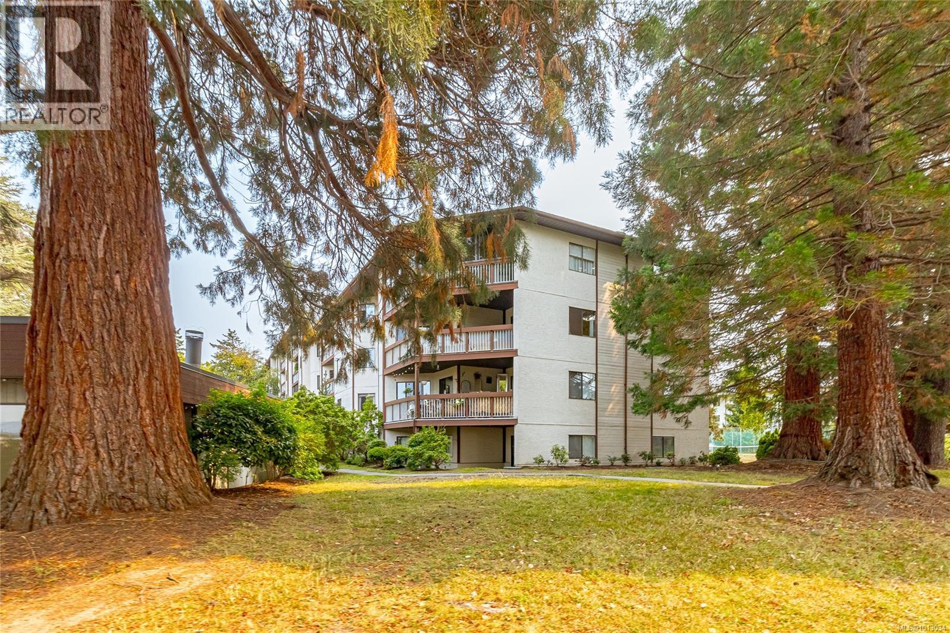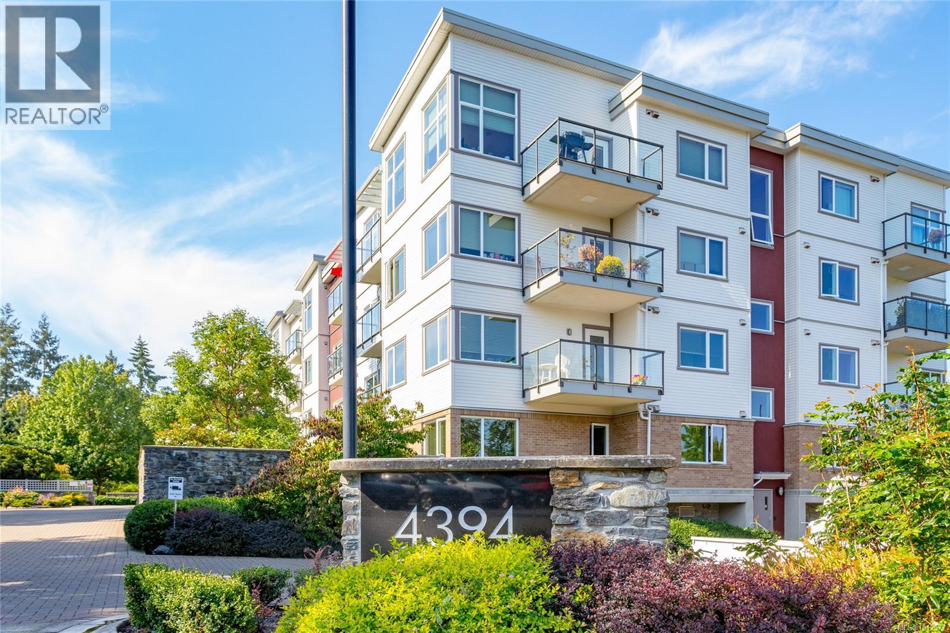
4394 W Saanich Rd Unit 301 Rd
4394 W Saanich Rd Unit 301 Rd
Highlights
Description
- Home value ($/Sqft)$642/Sqft
- Time on Housefulnew 2 days
- Property typeSingle family
- Neighbourhood
- Median school Score
- Year built2008
- Mortgage payment
Welcome to the 3rd floor park view side of the sought after Centennial Walk. This turn-key open concept 2 bed/2 full bath floor plan has many desirable features including: a spacious kitchen with granite countertops, stainless appliances, beautiful bamboo floors, in-suite laundry and a sunny private balcony with a view. Bedrooms are separated by the open living space, with the generous Primary featuring his and hers closets and a 4pc en suite. New Washer/Dryer, Dishwasher and Hot Water Tank. Secure underground parking and separate storage locker are included, with common bike lock-up and EV charging stations available. Nestled within this meticulously maintained complex you are close to the Commonwealth Pool, Broadmead Village and major Public Transit routes, with only a short walk to the Royal Oak Shopping Centre next door. Located on the Centennial Trail, nature enthusiasts will appreciate the nearby trails and parks including Rithet's Bog, Elk Lake, and the Lochside Trail. (id:63267)
Home overview
- Cooling None
- Heat source Electric
- Heat type Baseboard heaters
- # parking spaces 1
- # full baths 2
- # total bathrooms 2.0
- # of above grade bedrooms 2
- Has fireplace (y/n) Yes
- Community features Pets allowed, family oriented
- Subdivision Royal oak
- Zoning description Multi-family
- Lot dimensions 953
- Lot size (acres) 0.022391917
- Building size 1011
- Listing # 1012577
- Property sub type Single family residence
- Status Active
- Ensuite 4 - Piece
Level: Main - Balcony 2.743m X 1.829m
Level: Main - Bedroom 2.743m X 2.743m
Level: Main - Living room 3.962m X 3.658m
Level: Main - Primary bedroom 3.658m X 3.353m
Level: Main - Dining room 4.572m X 2.438m
Level: Main - Laundry 1.219m X 1.219m
Level: Main - Kitchen 3.048m X 2.743m
Level: Main - Bathroom 3 - Piece
Level: Main - 2.743m X 1.524m
Level: Main
- Listing source url Https://www.realtor.ca/real-estate/28808162/301-4394-west-saanich-rd-saanich-royal-oak
- Listing type identifier Idx

$-1,262
/ Month






