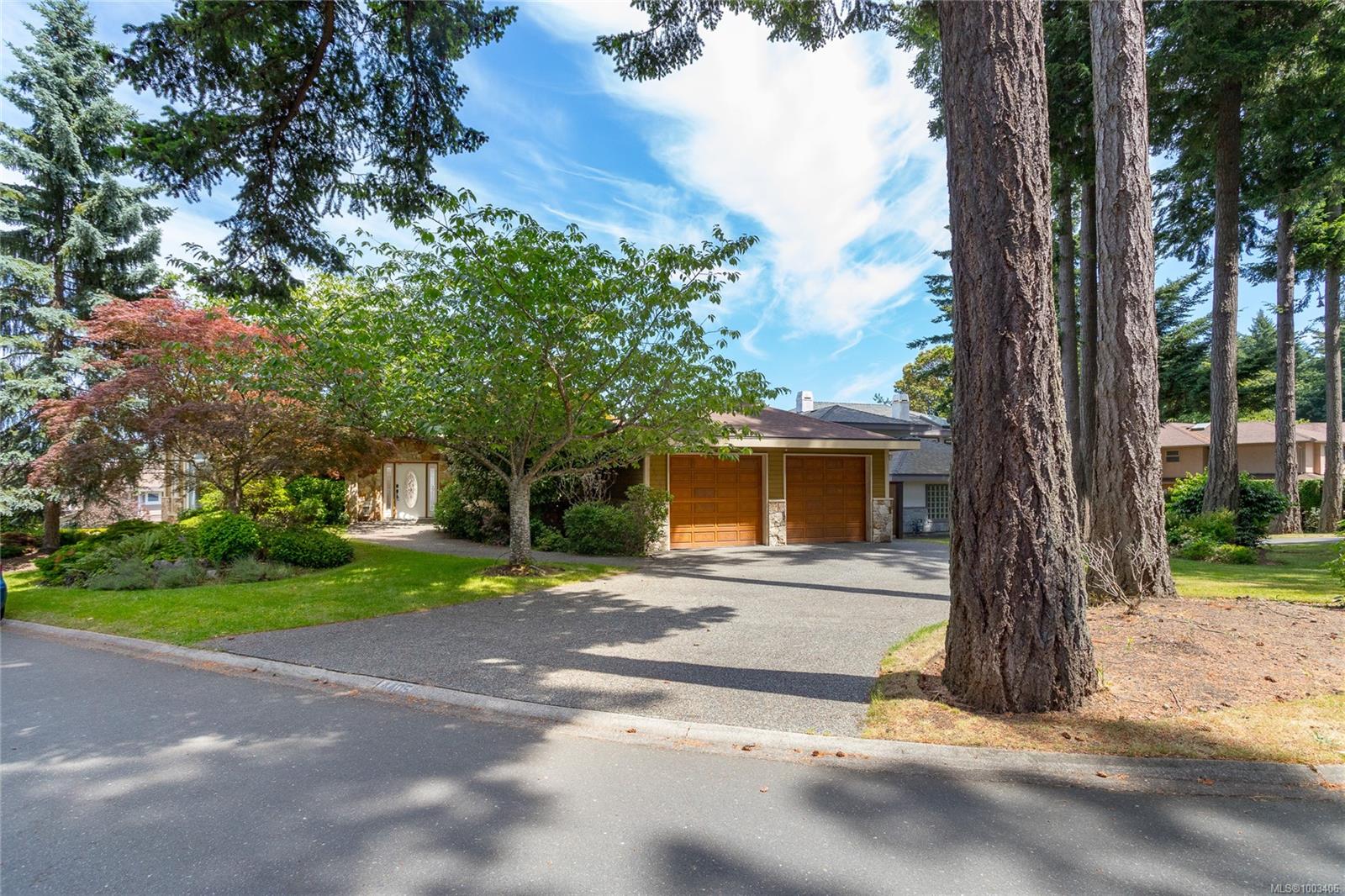- Houseful
- BC
- Saanich
- Gordon Head
- 4405 Moonlight Ln

Highlights
Description
- Home value ($/Sqft)$410/Sqft
- Time on Houseful84 days
- Property typeResidential
- StyleContemporary, west coast
- Neighbourhood
- Median school Score
- Lot size0.29 Acre
- Year built1995
- Garage spaces2
- Mortgage payment
Very spacious 5 plus bedroom custom-built home on 0.29 acre with lovely ocean view nestled in the prestigious Gordon Head area. West Coast Contemporary design with wood siding, stonework exteriors. Grand entrance, winding staircase, arched windows, vaulted ceiling to invite you to this lovely home. Master bedroom on main with 5-piece ensuite, walk-in closet. Open concept kitchen perfect for large family gathering and entertaining. This home offers a more than 5000 sq. ft living area with three bedroom on main and two plus downstairs. Extra kitchen for the in-laws or growing family member. Extra income easy for the downstairs rental. Great mortgage helper. Efficient gas powered heating including hot water baseboard heaters and radiant floor heating in the basement. Natural gas is the primary fuel tor heating, fire places. Three gas fireplaces. You will love the high quality, superb workmanship and design of this excellent home.
Home overview
- Cooling None
- Heat type Hot water, natural gas
- Sewer/ septic Sewer connected
- Utilities Electricity connected, natural gas connected
- Building amenities Street lighting
- Construction materials Frame wood, insulation: ceiling, insulation: partial, insulation: walls, stone, wood
- Foundation Concrete perimeter
- Roof Asphalt shingle
- Exterior features Balcony/deck, fencing: partial, garden, sprinkler system
- # garage spaces 2
- # parking spaces 4
- Has garage (y/n) Yes
- Parking desc Garage double
- # total bathrooms 5.0
- # of above grade bedrooms 5
- # of rooms 23
- Flooring Carpet, hardwood
- Appliances Dishwasher, f/s/w/d, microwave
- Has fireplace (y/n) Yes
- Laundry information In house
- Interior features Dining room, eating area, french doors, soaker tub, storage, vaulted ceiling(s), winding staircase, workshop
- County Capital regional district
- Area Saanich east
- View Ocean
- Water source Municipal
- Zoning description Residential
- Exposure West
- Lot desc Cul-de-sac, family-oriented neighbourhood, irrigation sprinkler(s), landscaped, no through road, quiet area
- Lot size (acres) 0.29
- Basement information Full
- Building size 5363
- Mls® # 1003406
- Property sub type Single family residence
- Status Active
- Virtual tour
- Tax year 2024
- Den Lower: 3.327m X 4.572m
Level: Lower - Lower: 6.35m X 7.036m
Level: Lower - Bathroom Lower
Level: Lower - Dining room Lower: 3.226m X 2.413m
Level: Lower - Living room Lower: 4.674m X 4.572m
Level: Lower - Kitchen Lower: 7.112m X 2.311m
Level: Lower - Laundry Lower: 1.651m X 2.438m
Level: Lower - Bedroom Lower: 3.023m X 2.692m
Level: Lower - Bedroom Lower: 3.962m X 3.378m
Level: Lower - Bathroom Lower
Level: Lower - Living room Main: 7.264m X 4.47m
Level: Main - Kitchen Main: 3.759m X 4.47m
Level: Main - Main: 2.616m X 1.676m
Level: Main - Family room Main: 5.258m X 5.105m
Level: Main - Primary bedroom Main: 6.528m X 4.801m
Level: Main - Laundry Main: 4.267m X 2.184m
Level: Main - Ensuite Main
Level: Main - Bedroom Main: 4.013m X 4.166m
Level: Main - Bedroom Main: 4.064m X 4.064m
Level: Main - Bathroom Main
Level: Main - Dining room Main: 4.216m X 4.47m
Level: Main - Bathroom Main
Level: Main - Eating area Main: 3.327m X 2.87m
Level: Main
- Listing type identifier Idx

$-5,864
/ Month










