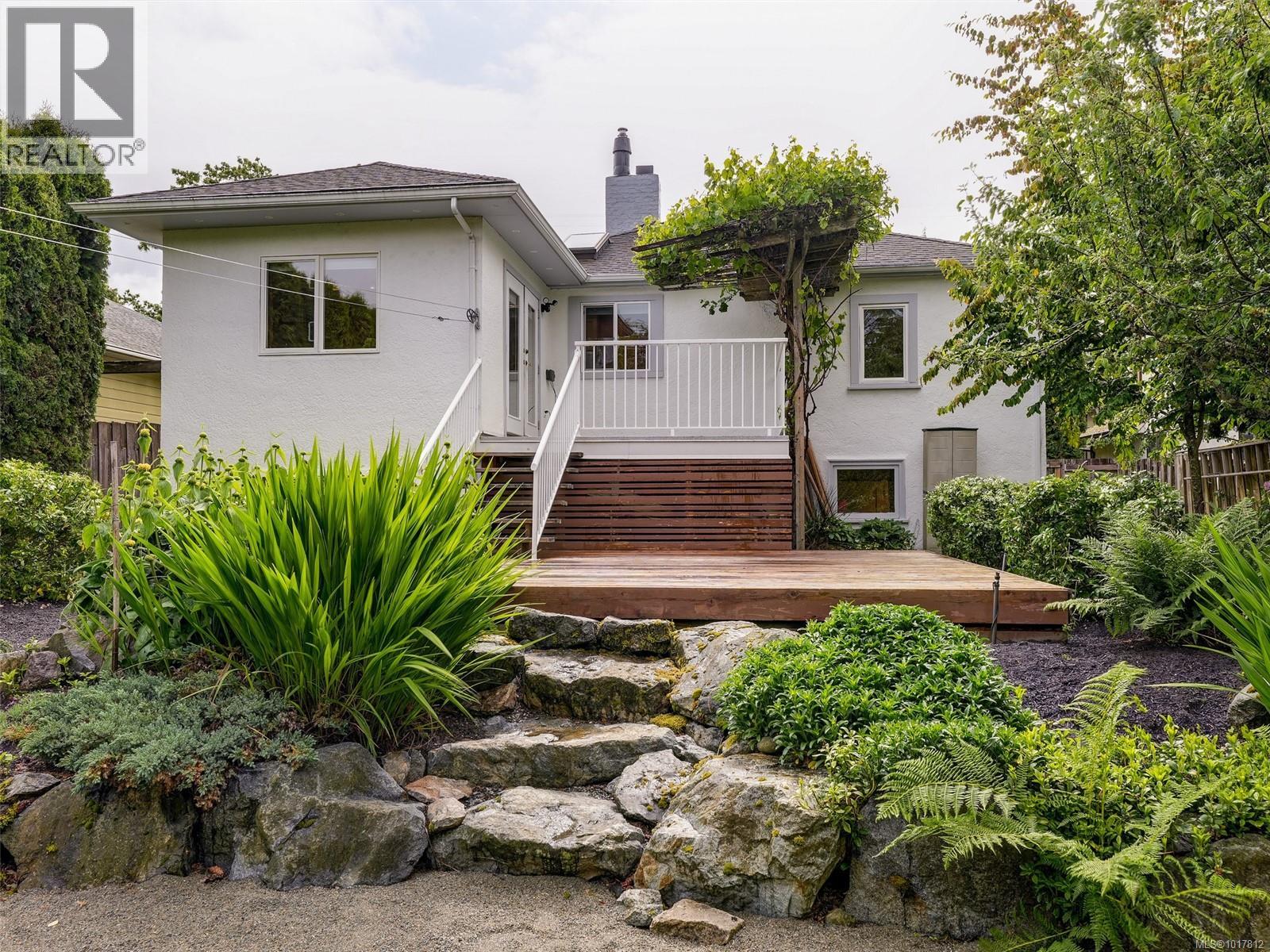- Houseful
- BC
- Saanich
- Gordon Head
- 4406 Torquay Dr

Highlights
Description
- Home value ($/Sqft)$475/Sqft
- Time on Housefulnew 4 days
- Property typeSingle family
- Neighbourhood
- Median school Score
- Year built1949
- Mortgage payment
Welcome to 4406 Torquay Dr, a well-maintained 4 bed, 3 bath home in the heart of Gordon Head, ideally located across from Torquay Elementary School. The main level offers an updated kitchen, bright living area, dining room with built-in cabinetry, 2 bedrooms, and a full bath. Downstairs, the main home continues with a third bedroom and second full bath, perfect for teens, guests, or a home office. A private 1 bed, 1 bath in-law suite with its own entrance provides flexibility for extended family or added income. Thoughtful upgrades include a gas furnace, 200-amp electrical service, new hot water tank, updated finishes throughout, and heated floors in the upper bathroom and lower suite living area. The versatile layout adapts to many lifestyles, and the beautifully landscaped back yard enjoys abundant sunshine for gardening, entertaining, or relaxing. In a sought-after, walkable neighbourhood near UVic, parks, and transit, this move-in ready home balances comfort and functionality. (id:63267)
Home overview
- Cooling None
- Heat source Electric, natural gas, other
- Heat type Baseboard heaters, forced air
- # parking spaces 4
- # full baths 3
- # total bathrooms 3.0
- # of above grade bedrooms 4
- Has fireplace (y/n) Yes
- Subdivision Gordon head
- View Mountain view
- Zoning description Residential
- Directions 2038172
- Lot dimensions 6500
- Lot size (acres) 0.15272556
- Building size 2366
- Listing # 1017812
- Property sub type Single family residence
- Status Active
- Living room 3.962m X 2.743m
- Bedroom 3.353m X 3.353m
- Kitchen 3.962m X 2.743m
- Other 2.134m X 2.134m
- Other 4.572m X 1.524m
Level: Lower - Bathroom 3 - Piece
Level: Lower - Bedroom 3.353m X 3.353m
Level: Lower - Laundry 5.486m X 2.134m
Level: Lower - Primary bedroom 4.267m X 3.048m
Level: Main - 1.219m X 1.219m
Level: Main - Dining room 3.658m X 3.353m
Level: Main - Bathroom 4 - Piece
Level: Main - Living room 4.572m X 4.572m
Level: Main - Kitchen 5.182m X 3.048m
Level: Main - Bedroom 4.267m X 3.048m
Level: Main
- Listing source url Https://www.realtor.ca/real-estate/29005067/4406-torquay-dr-saanich-gordon-head
- Listing type identifier Idx

$-3,000
/ Month












