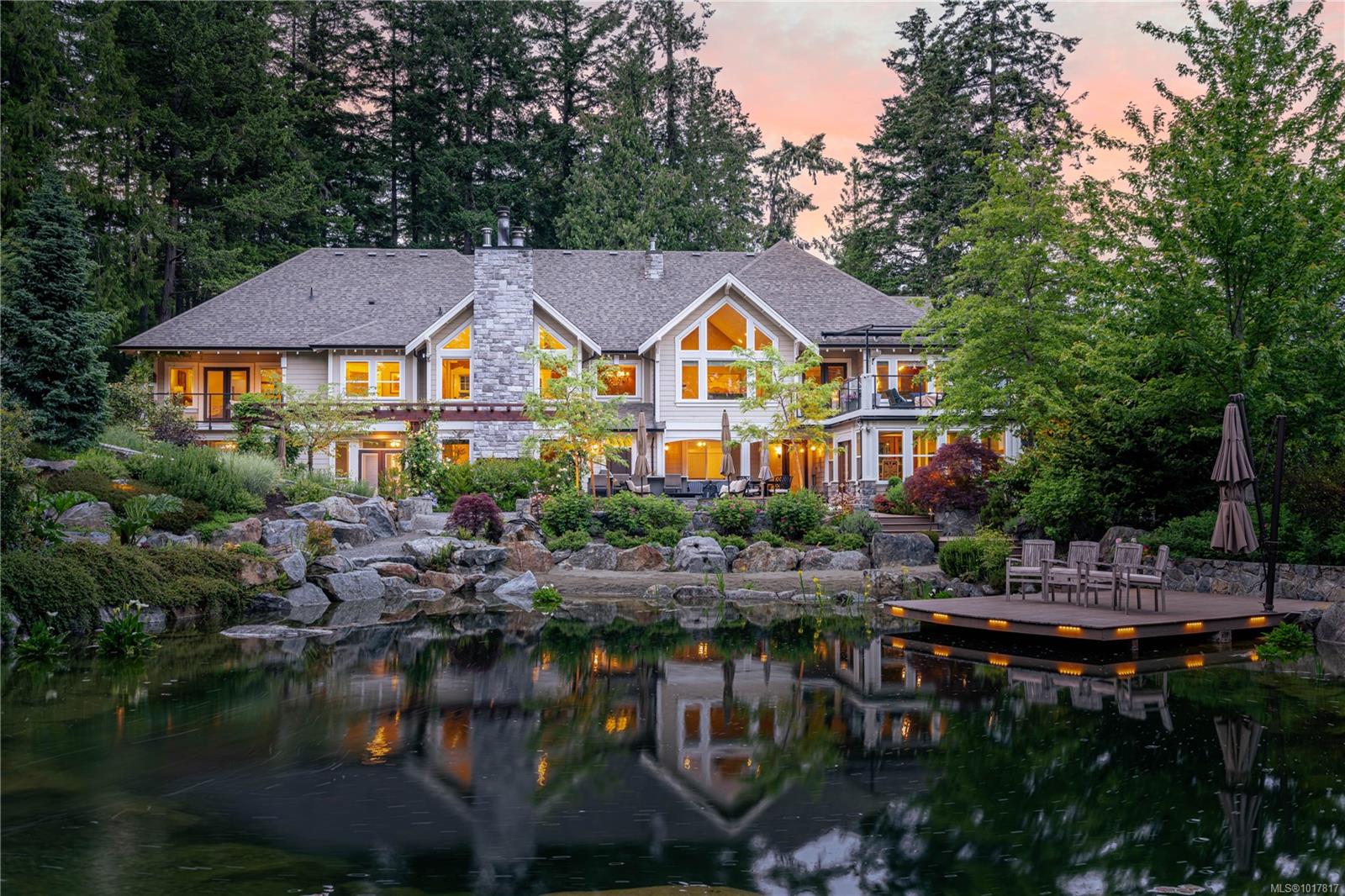- Houseful
- BC
- Saanich
- Prospect Lake
- 441 Glendower Rd

Highlights
Description
- Home value ($/Sqft)$446/Sqft
- Time on Housefulnew 4 days
- Property typeResidential
- StyleArts & crafts, contemporary
- Neighbourhood
- Median school Score
- Lot size2.72 Acres
- Year built2009
- Garage spaces4
- Mortgage payment
Welcome to Glendower, a private 2.7-acre gated estate just 15 minutes from Downtown. This 7,000+ sq ft executive home is surrounded by over $1.5M in landscaping, including a recreation swimming pond with a dock and beach, lush gardens, waterfalls, and an outdoor kitchen. Inside, enjoy soaring ceilings, in-floor heating, and sun-filled, south-facing living areas. The main level features a grand kitchen, formal dining and living rooms, an office, and a primary suite with dual walk-in closets, heated floors, and deck. The lower level offers a state-of-the-art theatre, live-edge bar, sunroom, and a 2-bed, 2-bath legal suite. Two double garages, multiple flex spaces, and extensive upgrades throughout complete this one-of-a-kind property. This is a rare opportunity to own a home where elegance and privacy converge. Your private resort awaits. Contact us today to schedule a private viewing. Detailed information sheet and full contractor/maintenance portfolio available upon request.
Home overview
- Cooling Air conditioning
- Heat type Baseboard, electric, heat pump, propane, radiant floor
- Has pool (y/n) Yes
- Sewer/ septic Septic system
- Utilities Electricity connected
- Construction materials Glass, stone, vinyl siding, wood
- Foundation Concrete perimeter
- Roof Fibreglass shingle
- Exterior features Balcony/patio, fencing: full, garden, sprinkler system, swimming pool, water feature
- Other structures Greenhouse, storage shed, workshop
- # garage spaces 4
- # parking spaces 20
- Has garage (y/n) Yes
- Parking desc Attached, driveway, garage quad+, rv access/parking
- # total bathrooms 6.0
- # of above grade bedrooms 6
- # of rooms 53
- Flooring Hardwood, tile, wood
- Appliances Dishwasher, f/s/w/d, microwave, oven built-in, range hood
- Has fireplace (y/n) Yes
- Laundry information In house
- Interior features Bar, ceiling fan(s), controlled entry, dining room, eating area, vaulted ceiling(s), workshop
- County Capital regional district
- Area Saanich west
- View Other
- Water source Well: drilled
- Zoning description Residential
- Directions 5130
- Exposure North
- Lot desc Cul-de-sac, landscaped, no through road, private, quiet area, square lot, in wooded area, wooded
- Lot size (acres) 2.72
- Basement information Full, walk-out access, with windows
- Building size 8974
- Mls® # 1017817
- Property sub type Single family residence
- Status Active
- Virtual tour
- Tax year 2024
- Lower: 27m X 26m
Level: Lower - Lower: 16m X 10m
Level: Lower - Mudroom Lower: 12m X 6m
Level: Lower - Other Lower: 10m X 9m
Level: Lower - Ensuite Lower: 9m X 5m
Level: Lower - Lower: 19m X 11m
Level: Lower - Lower: 15m X 9m
Level: Lower - Workshop Lower: 23m X 13m
Level: Lower - Other Lower: 17m X 13m
Level: Lower - Gym Lower: 22m X 13m
Level: Lower - Lower: 6m X 6m
Level: Lower - Bedroom Lower: 14m X 11m
Level: Lower - Lower: 35m X 19m
Level: Lower - Bathroom Lower: 9m X 8m
Level: Lower - Media room Lower: 22m X 17m
Level: Lower - Bedroom Lower: 17m X 12m
Level: Lower - Other Lower: 19m X 13m
Level: Lower - Workshop Lower: 24m X 22m
Level: Lower - Bedroom Lower: 12m X 12m
Level: Lower - Storage Lower: 13m X 10m
Level: Lower - Laundry Lower: 10m X 6m
Level: Lower - Lower: 21m X 15m
Level: Lower - Bedroom Lower: 14m X 11m
Level: Lower - Hobby room Lower: 17m X 14m
Level: Lower - Bedroom Lower: 12m X 11m
Level: Lower - Living room Lower: 16m X 11m
Level: Lower - Kitchen Lower: 16m X 8m
Level: Lower - Utility Lower: 21m X 7m
Level: Lower - Lower: 16m X 11m
Level: Lower - Ensuite Lower: 9m X 5m
Level: Lower - Office Main: 14m X 12m
Level: Main - Workshop Main: 24m X 22m
Level: Main - Main: 10m X 7m
Level: Main - Porch Main: 10m X 7m
Level: Main - Laundry Main: 8m X 8m
Level: Main - Other Main: 8m X 6m
Level: Main - Main: 19m X 17m
Level: Main - Ensuite Main: 17m X 13m
Level: Main - Main: 16m X 7m
Level: Main - Primary bedroom Main: 19m X 15m
Level: Main - Mudroom Main: 8m X 5m
Level: Main - Family room Main: 20m X 15m
Level: Main - Other Main: 13m X 5m
Level: Main - Dining room Main: 17m X 13m
Level: Main - Storage Main: 6m X 5m
Level: Main - Eating area Main: 13m X 10m
Level: Main - Main: 12m X 10m
Level: Main - Living room Main: 22m X 16m
Level: Main - Kitchen Main: 19m X 16m
Level: Main - Bathroom Main: 7m X 6m
Level: Main - Storage Main: 5m X 4m
Level: Main - Bathroom Main: 8m X 6m
Level: Main - Main: 8m X 7m
Level: Main
- Listing type identifier Idx

$-10,667
/ Month












