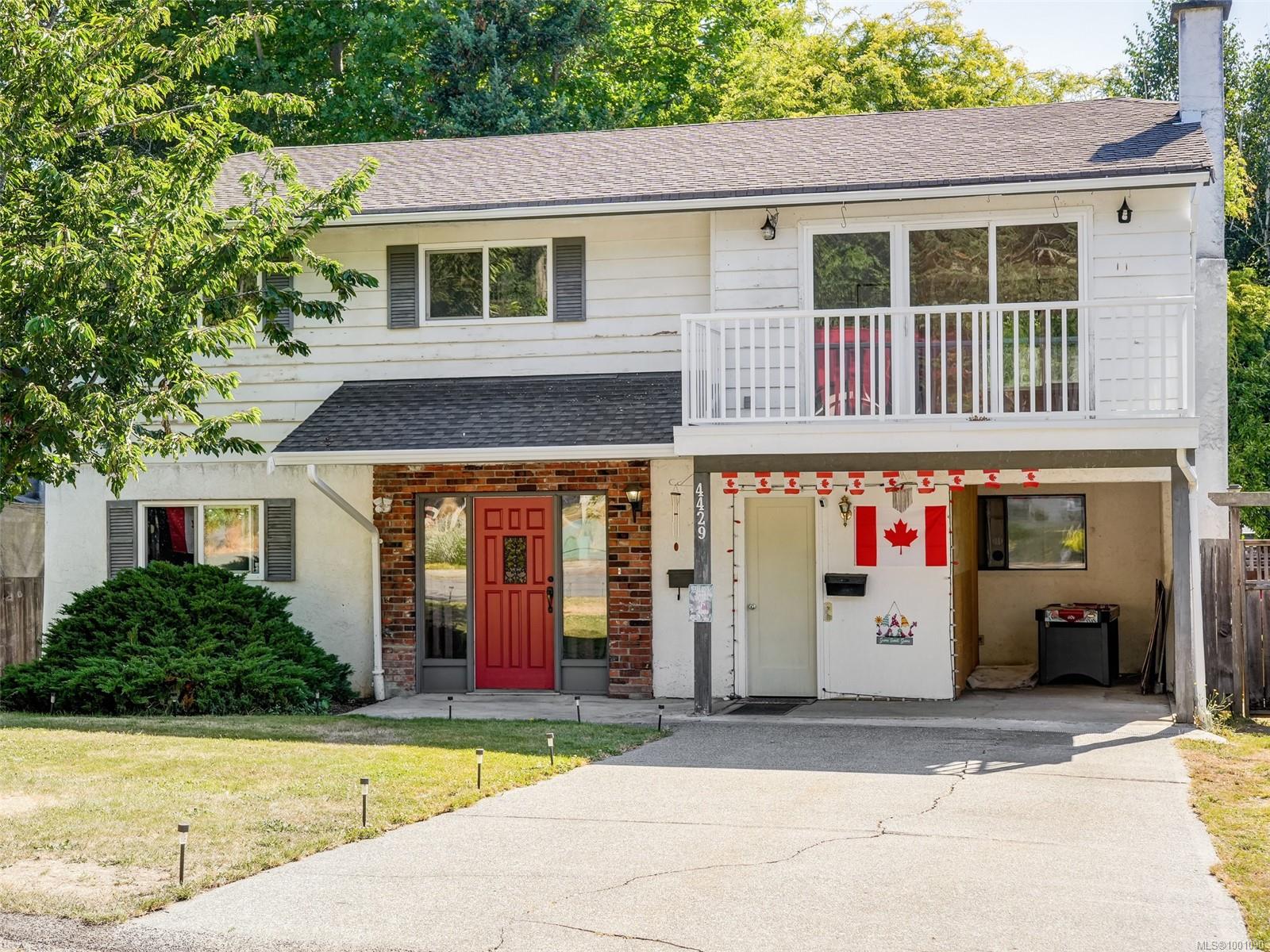- Houseful
- BC
- Saanich
- Gordon Head
- 4429 Fieldmont Crt

4429 Fieldmont Crt
4429 Fieldmont Crt
Highlights
Description
- Home value ($/Sqft)$482/Sqft
- Time on Houseful46 days
- Property typeResidential
- Neighbourhood
- Median school Score
- Lot size6,098 Sqft
- Year built1978
- Mortgage payment
**Welcome to 4429 Fieldmont Court** Enjoy the serenity of a quiet street with minimal traffic, perfect for children to play and families to relax. The home is just a short stroll from the breathtaking trails and natural beauty of Mt. Douglas Park, offering endless opportunities for hiking, biking, and outdoor adventures right at your doorstep. With 3 bedroom living space at the main level, downstairs offers a separate 2 bedroom suite for mortgage helper. Step outside to your fully fenced, private backyard—perfect for children, pets, and summer gatherings. Mature trees surround the property, providing shade, privacy, and a sense of tranquility rarely found in city living. There’s plenty of room for gardening, play, or simply relaxing in your own secluded retreat. There are great schools for all levels in the area. Whether you’re looking for your forever home or a smart investment, 4429 Fieldmont Court checks all the boxes!
Home overview
- Cooling None
- Heat type Baseboard, electric
- Sewer/ septic Sewer to lot
- Construction materials Frame wood, insulation: ceiling, insulation: walls, stucco
- Foundation Concrete perimeter
- Roof Fibreglass shingle
- Exterior features Fencing: full
- # parking spaces 2
- Parking desc Attached, carport, driveway
- # total bathrooms 3.0
- # of above grade bedrooms 5
- # of rooms 16
- Flooring Hardwood, tile
- Appliances Dishwasher, f/s/w/d
- Has fireplace (y/n) Yes
- Laundry information In house
- Interior features Closet organizer, dining/living combo, vaulted ceiling(s), workshop
- County Capital regional district
- Area Saanich east
- View Mountain(s)
- Water source Municipal
- Zoning description Residential
- Exposure West
- Lot desc Cul-de-sac, level, pie shaped lot, private
- Lot size (acres) 0.14
- Basement information Finished
- Building size 2283
- Mls® # 1001090
- Property sub type Single family residence
- Status Active
- Tax year 2024
- Laundry Lower: 1.524m X 2.134m
Level: Lower - Lower: 3.048m X 2.438m
Level: Lower - Bedroom Lower: 5.486m X 3.353m
Level: Lower - Bathroom Lower
Level: Lower - Bedroom Lower: 3.962m X 3.658m
Level: Lower - Family room Lower: 5.182m X 3.353m
Level: Lower - Kitchen Lower: 3.353m X 2.438m
Level: Lower - Dining room Main: 4.267m X 3.048m
Level: Main - Bathroom Main
Level: Main - Ensuite Main
Level: Main - Balcony Main: 4.572m X 1.829m
Level: Main - Bedroom Main: 3.353m X 3.048m
Level: Main - Living room Main: 5.182m X 4.267m
Level: Main - Bedroom Main: 3.048m X 2.743m
Level: Main - Kitchen Main: 3.353m X 3.048m
Level: Main - Primary bedroom Main: 3.962m X 3.962m
Level: Main
- Listing type identifier Idx

$-2,933
/ Month










