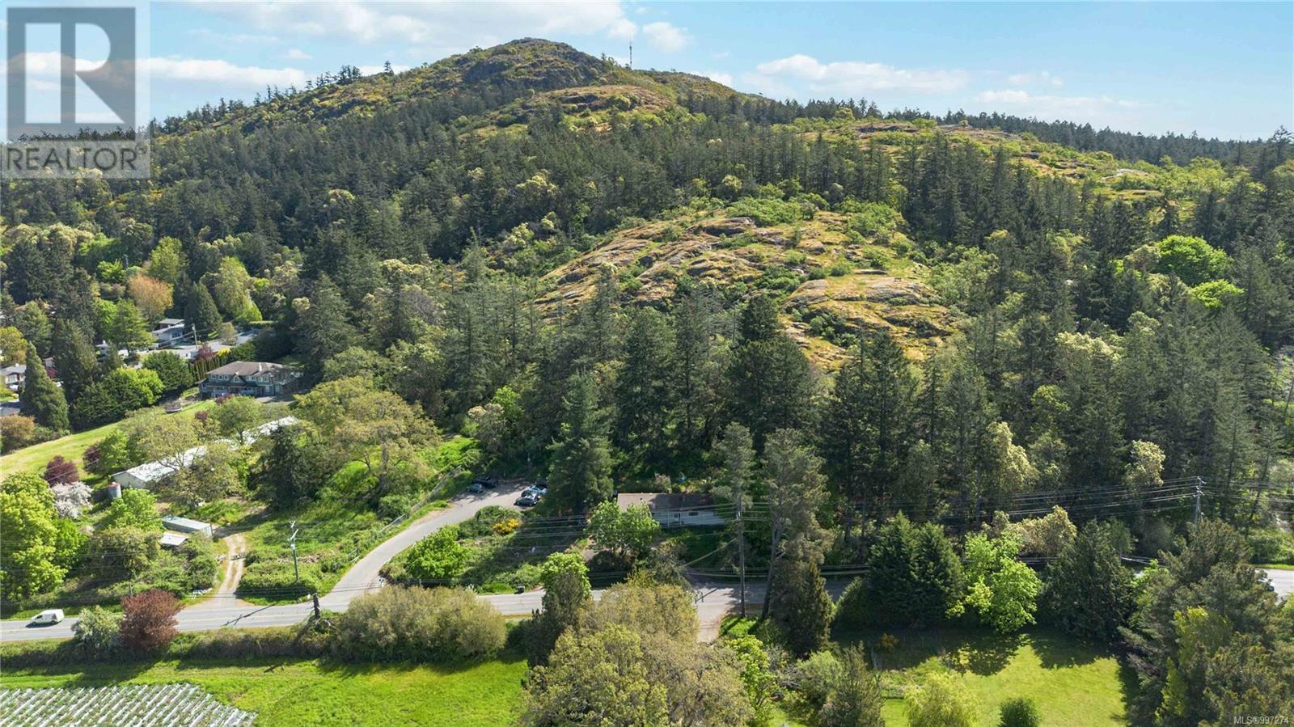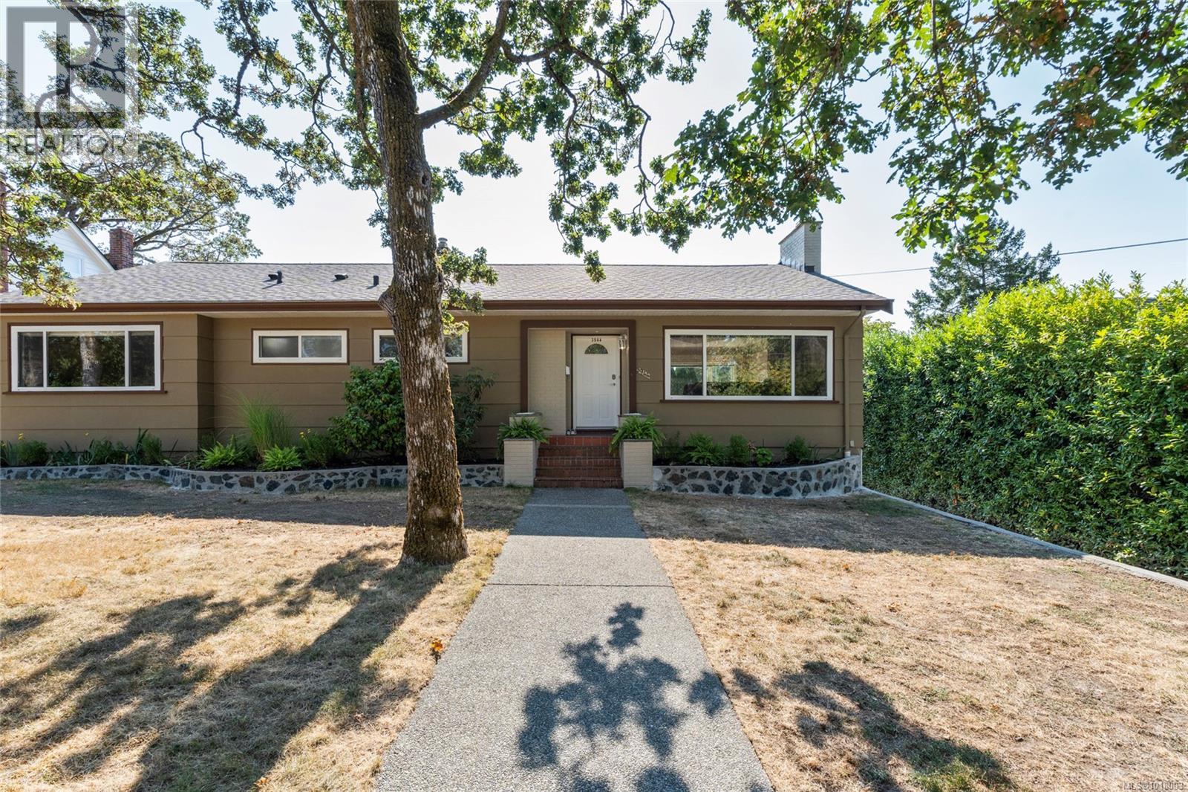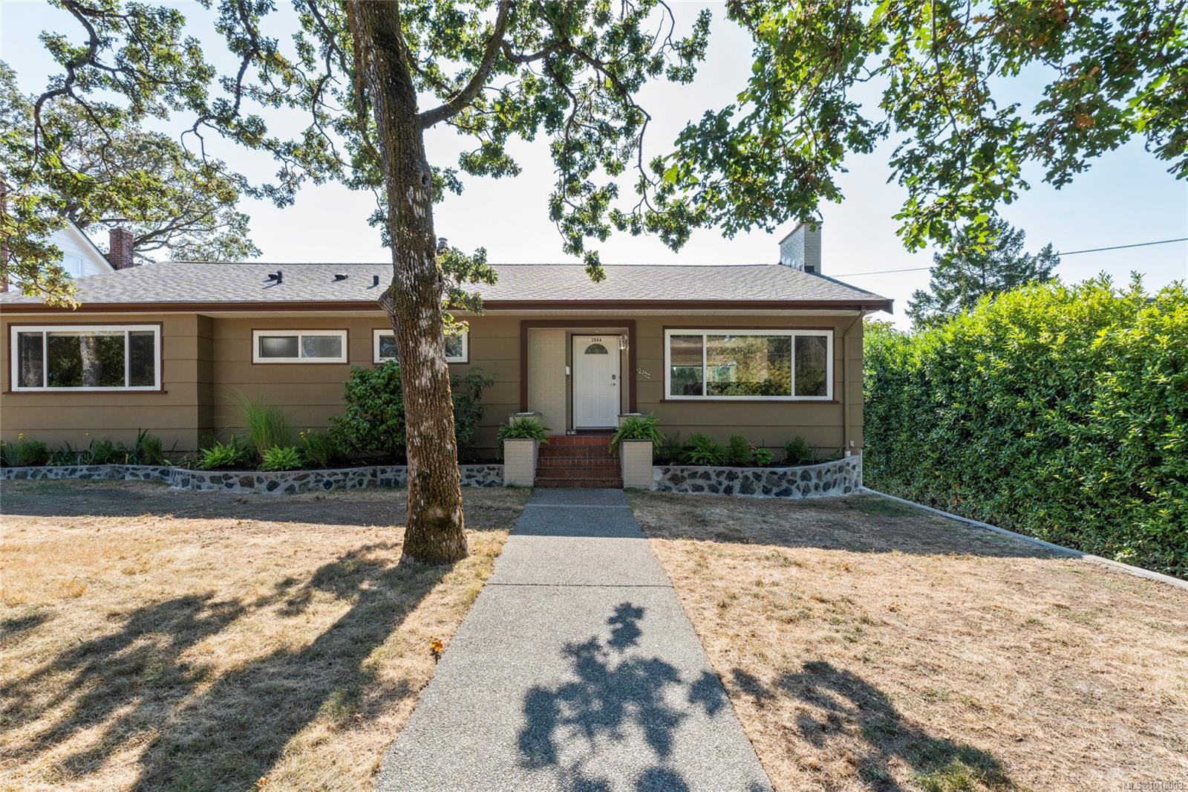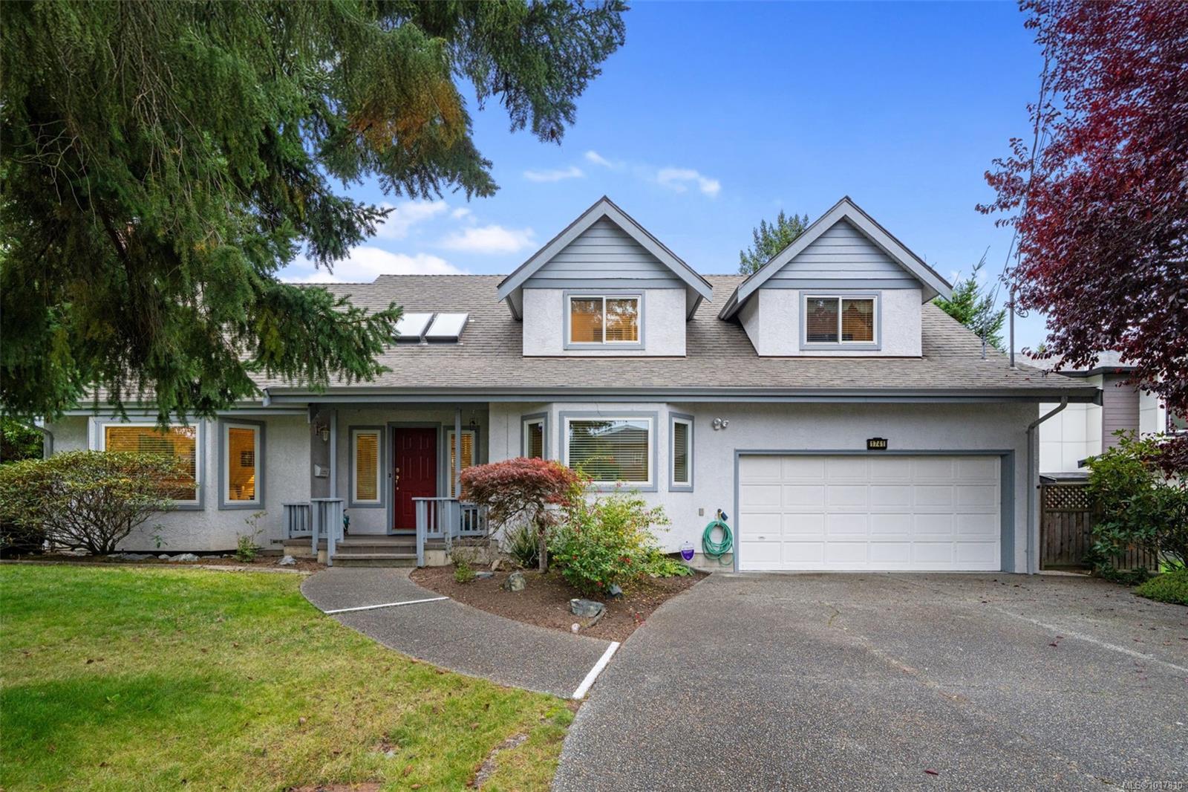- Houseful
- BC
- Saanich
- Blenkinsop
- 4439 Blenkinsop Rd

Highlights
Description
- Home value ($/Sqft)$457/Sqft
- Time on Houseful173 days
- Property typeSingle family
- StyleWestcoast
- Neighbourhood
- Median school Score
- Year built1968
- Mortgage payment
This unique property offers potential for renovation, a custom-built home or keep it as a holding property to generate income. Zoned A-1 Rural, the land supports a wide array of uses, including agriculture, home occupation, boarding, accessory buildings, perfect for a semi-rural lifestyle. Surrounded by pastoral farmland and bordered by Mount Douglas Park, it offers a blend of natural beauty and urban convenience. Enjoy farm-fresh produce, local flowers, and seasonal goods, all within easy walking distance, while Par 3 golf and equestrian facilities are all nearby! The existing home, while in need of significant TLC, provides a starting point for your vision, whether that’s a comprehensive renovation or starting fresh with a new build. With UVIC just 10 minutes away and shopping nearby, this property combines the best of both worlds, a rare opportunity to invest in one of Saanich’s most desirable rural-residential settings. Let your imagination and ambition bring this property to life. (id:55581)
Home overview
- Cooling None
- Heat source Electric
- Heat type Baseboard heaters
- # parking spaces 4
- # full baths 3
- # total bathrooms 3.0
- # of above grade bedrooms 6
- Has fireplace (y/n) Yes
- Subdivision Blenkinsop
- Zoning description Rural residential
- Lot dimensions 20451
- Lot size (acres) 0.48052162
- Building size 3065
- Listing # 997274
- Property sub type Single family residence
- Status Active
- Bedroom 3.962m X 3.353m
Level: Lower - Bathroom 4 - Piece
Level: Lower - Kitchen 3.048m X 3.353m
Level: Lower - Bedroom 6.706m X 3.658m
Level: Lower - Living room 8.23m X 4.267m
Level: Lower - Dining room 3.048m X 3.658m
Level: Main - Kitchen 3.353m X 3.353m
Level: Main - Primary bedroom 4.267m X 3.353m
Level: Main - Living room 6.401m X 3.658m
Level: Main - Ensuite 4 - Piece
Level: Main - Bathroom 4 - Piece
Level: Main - Bedroom 2.743m X 3.353m
Level: Main - Bedroom 2.743m X 3.353m
Level: Main - Bedroom 3.353m X 3.048m
Level: Main
- Listing source url Https://www.realtor.ca/real-estate/28247629/4439-blenkinsop-rd-saanich-blenkinsop
- Listing type identifier Idx

$-3,733
/ Month












