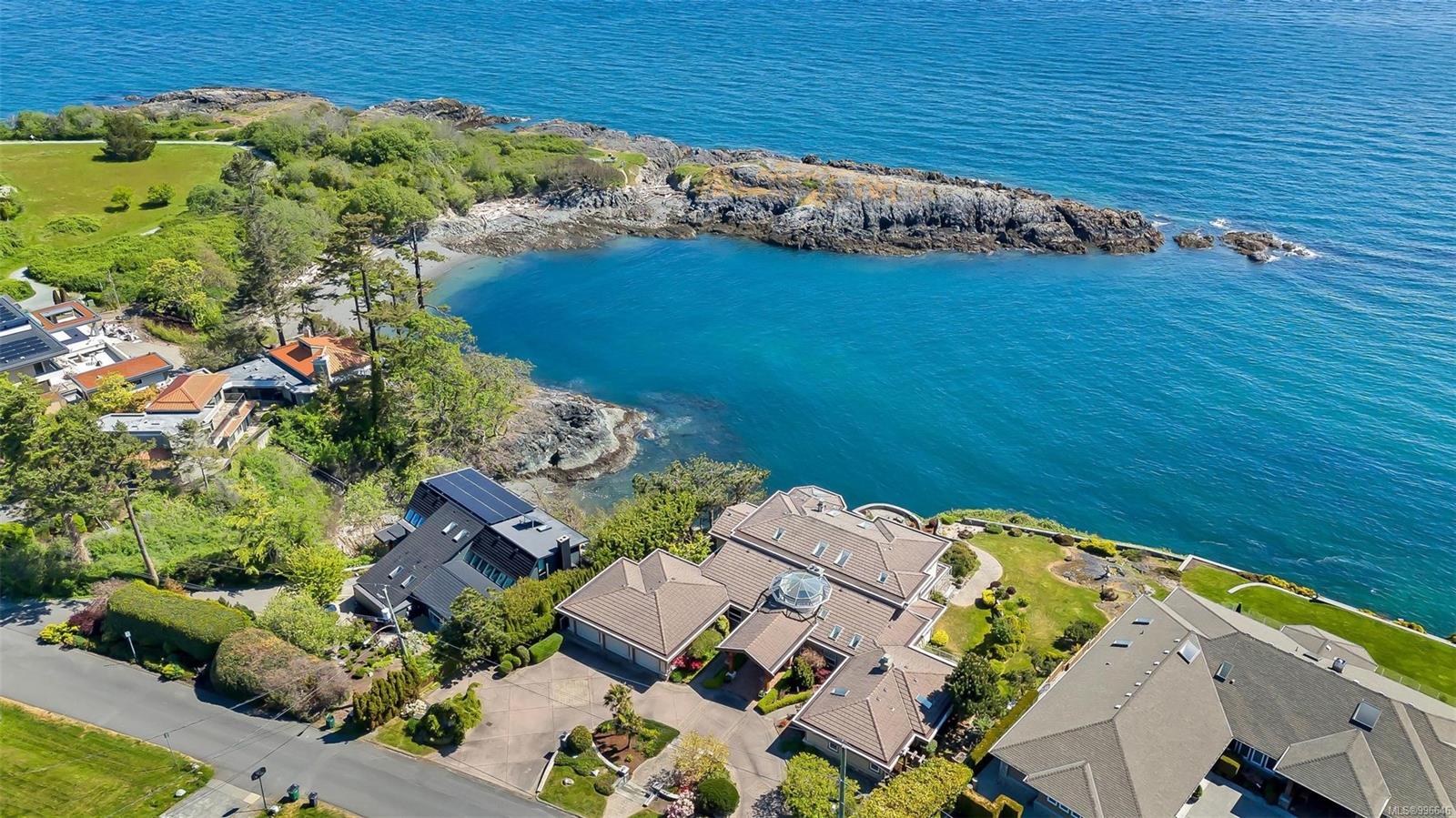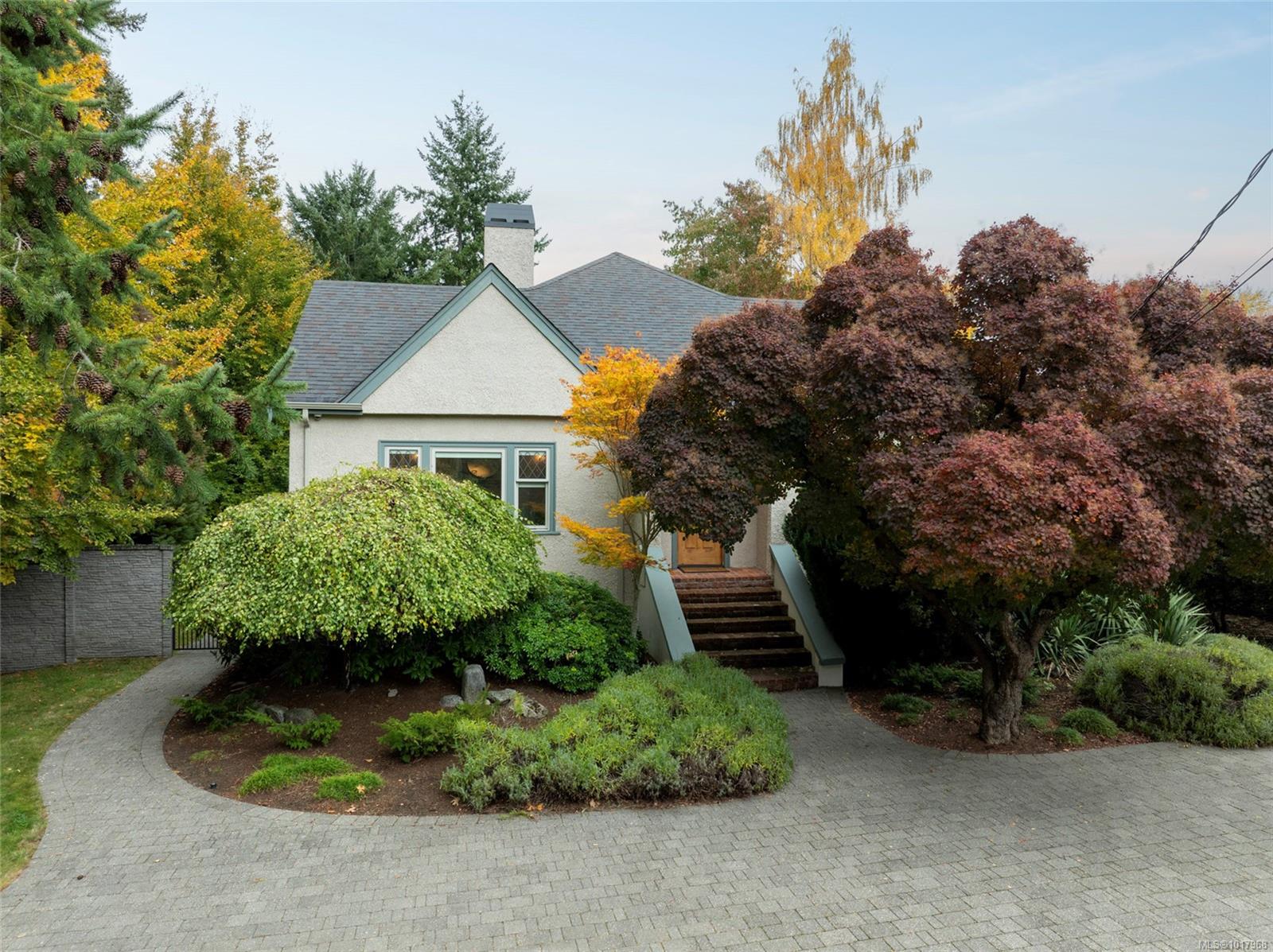- Houseful
- BC
- Saanich
- Gordon Head
- 4461 Shore Way

Highlights
Description
- Home value ($/Sqft)$383/Sqft
- Time on Houseful169 days
- Property typeResidential
- StyleCalifornia, west coast
- Neighbourhood
- Median school Score
- Lot size0.53 Acre
- Year built2004
- Garage spaces3
- Mortgage payment
This exceptional 8,124 sqft oceanfront residence is tucked away on a quiet cul-de-sac, offering rare privacy and unobstructed views across Haro Strait to the San Juan Islands. Situated on a lush 0.53-acre lot, the home blends timeless elegance with modern comfort—from the grand double staircase under a skylit rotunda to the seamless connection between indoor spaces and the stunning natural surroundings. Designed for both relaxation and entertaining, the layout features a chef’s kitchen, multiple cozy lounges, a fitness room, recreation area, and a heated outdoor pool with a built-in Jacuzzi. The upper-level primary suite is a tranquil retreat with commanding views, while the self-contained 1-bedroom suite is ideal for extended family or guests. Floor-to-ceiling windows in nearly every room invite in light, sky, and the rhythmic energy of the sea. An extraordinary coastal haven where refined living meets breathtaking beauty.
Home overview
- Cooling None
- Heat type Baseboard, electric, natural gas, radiant floor, other
- Has pool (y/n) Yes
- Sewer/ septic Sewer to lot
- Construction materials Frame wood, stone, stucco
- Foundation Concrete perimeter
- Roof Tile
- Exterior features Awning(s), balcony/patio, sprinkler system, swimming pool
- # garage spaces 3
- # parking spaces 6
- Has garage (y/n) Yes
- Parking desc Attached, driveway, garage triple
- # total bathrooms 6.0
- # of above grade bedrooms 4
- # of rooms 39
- Appliances F/s/w/d
- Has fireplace (y/n) Yes
- Laundry information In house
- Interior features Bar, cathedral entry, dining room, eating area, french doors, vaulted ceiling(s), wine storage
- County Capital regional district
- Area Saanich east
- View Mountain(s), ocean, other
- Water body type Ocean front
- Water source Municipal
- Zoning description Residential
- Exposure West
- Lot desc Cul-de-sac, private, rectangular lot
- Water features Ocean front
- Lot size (acres) 0.53
- Basement information Finished, full, walk-out access, with windows
- Building size 13001
- Mls® # 996646
- Property sub type Single family residence
- Status Active
- Virtual tour
- Tax year 2024
- Second: 3.353m X 3.048m
Level: 2nd - Laundry Second: 1.829m X 3.048m
Level: 2nd - Balcony Second: 4.877m X 1.829m
Level: 2nd - Second: 4.267m X 3.048m
Level: 2nd - Ensuite Second
Level: 2nd - Primary bedroom Second: 6.096m X 5.791m
Level: 2nd - Ensuite Lower
Level: Lower - Lower: 2.438m X 2.438m
Level: Lower - Bedroom Lower: 4.267m X 4.877m
Level: Lower - Lower: 16.764m X 16.459m
Level: Lower - Lower: 7.925m X 2.743m
Level: Lower - Gym Lower: 3.962m X 4.267m
Level: Lower - Storage Lower: 3.658m X 1.219m
Level: Lower - Bedroom Lower: 3.962m X 4.572m
Level: Lower - Exercise room Lower: 4.267m X 3.962m
Level: Lower - Lower: 7.62m X 6.096m
Level: Lower - Lower: 7.315m X 5.791m
Level: Lower - Main: 3.962m X 2.743m
Level: Main - Storage Main: 3.962m X 2.743m
Level: Main - Family room Main: 6.096m X 4.572m
Level: Main - Kitchen Main: 9.144m X 4.572m
Level: Main - Office Main: 5.182m X 4.572m
Level: Main - Main: 19.507m X 5.182m
Level: Main - Sitting room Main: 3.962m X 4.267m
Level: Main - Main: 3.353m X 2.438m
Level: Main - Bathroom Main
Level: Main - Living room Main: 5.486m X 5.182m
Level: Main - Dining room Main: 6.096m X 4.572m
Level: Main - Main: 5.486m X 4.267m
Level: Main - Main: 7.315m X 3.353m
Level: Main - Kitchen Main: 3.353m X 2.743m
Level: Main - Bathroom Main
Level: Main - Bathroom Main
Level: Main - Bathroom Main
Level: Main - Porch Main: 7.62m X 4.267m
Level: Main - Main: 1.829m X 1.524m
Level: Main - Main: 10.058m X 7.01m
Level: Main - Main: 4.572m X 3.353m
Level: Main - Bedroom Main: 4.267m X 3.962m
Level: Main
- Listing type identifier Idx

$-13,280
/ Month












