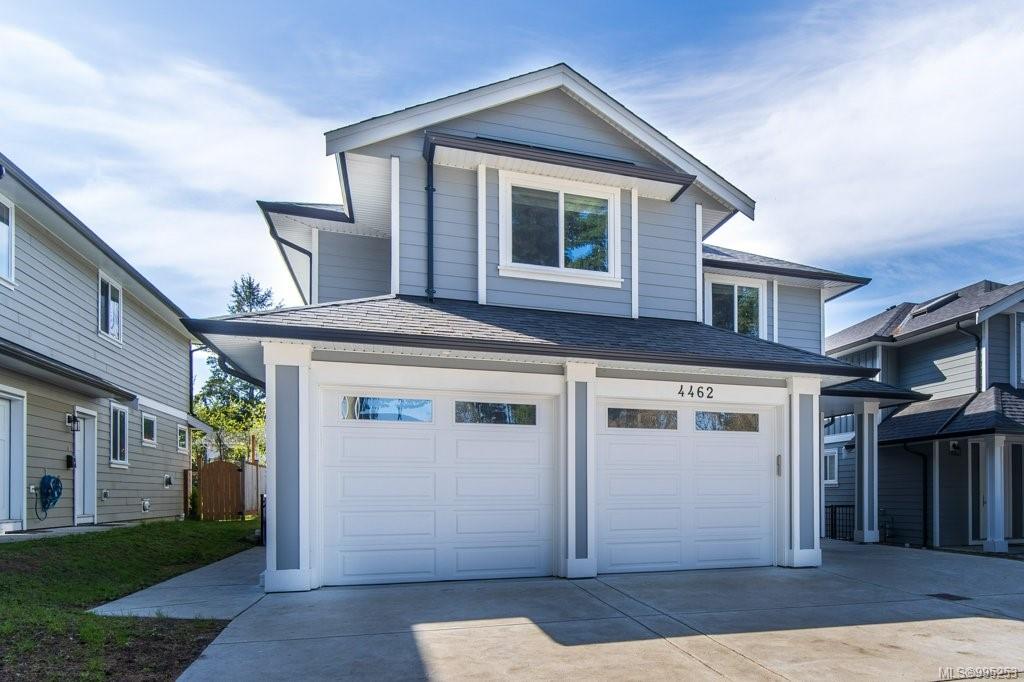- Houseful
- BC
- Saanich
- Gordon Head
- 4462 Tyndall Ave

4462 Tyndall Ave
For Sale
188 Days
$1,975,000 $25K
$1,950,000
6 beds
6 baths
3,879 Sqft
4462 Tyndall Ave
For Sale
188 Days
$1,975,000 $25K
$1,950,000
6 beds
6 baths
3,879 Sqft
Highlights
This home is
52%
Time on Houseful
188 Days
Home features
Garage
School rated
6.3/10
Saanich
-5.41%
Description
- Home value ($/Sqft)$503/Sqft
- Time on Houseful188 days
- Property typeResidential
- StyleArts & crafts
- Neighbourhood
- Median school Score
- Lot size7,405 Sqft
- Year built2019
- Garage spaces2
- Mortgage payment
Desirable Gordon Head home with endless possibilities awaits you. The wonderful home offers 7BR, 6BA, 1 Dens, double car garage, granite counter tops, SS appliances, open concept living/dining and kitchen, fireplace, fenced backyard and patio to name a few. Open concept living with a 18 feet ceiling on the main floor. Gas fireplace, quartz countertops, skylight, laundry rooms, EV charger rough-in to add to your comfort. If you have multi-generational family or are looking for mortgage helpers, this one is for you. The location is close to UVIC, Tuscany Village, Mt Doug Park, University Heights shopping centre and more. Your dream house awaits you.
Jackie Ngai
of DFH Real Estate Ltd.,
MLS®#995253 updated 1 month ago.
Houseful checked MLS® for data 1 month ago.
Home overview
Amenities / Utilities
- Cooling Air conditioning
- Heat type Baseboard, electric, heat pump, natural gas, mixed
- Sewer/ septic Sewer to lot
- Utilities Cable available, cable connected, electricity connected, garbage, natural gas connected, recycling
Exterior
- Construction materials Frame wood, insulation all, vinyl siding
- Foundation Concrete perimeter
- Roof Asphalt shingle
- Exterior features Fencing: partial, garden, low maintenance yard
- Other structures Guest accommodations
- # garage spaces 2
- # parking spaces 6
- Has garage (y/n) Yes
- Parking desc Attached, driveway, garage double
Interior
- # total bathrooms 6.0
- # of above grade bedrooms 6
- # of rooms 25
- Flooring Hardwood, tile
- Appliances F/s/w/d, microwave, oven/range electric, range hood, refrigerator, washer
- Has fireplace (y/n) Yes
- Laundry information In house, in unit
- Interior features Closet organizer, dining room, dining/living combo, soaker tub, storage, vaulted ceiling(s)
Location
- County Capital regional district
- Area Saanich east
- Water source Municipal
- Zoning description Residential
Lot/ Land Details
- Exposure Southeast
- Lot desc Level, rectangular lot, serviced
Overview
- Lot size (acres) 0.17
- Basement information Crawl space, finished, full, walk-out access, with windows
- Building size 3879
- Mls® # 995253
- Property sub type Single family residence
- Status Active
- Virtual tour
- Tax year 2024
Rooms Information
metric
- Laundry Second: 1.803m X 0.914m
Level: 2nd - Second: 2.54m X 2.083m
Level: 2nd - Bathroom Second: 3.683m X 2.692m
Level: 2nd - Bedroom Second: 3.785m X 3.912m
Level: 2nd - Bedroom Second: 4.039m X 3.759m
Level: 2nd - Bedroom Second: 2.972m X 4.242m
Level: 2nd - Bathroom Second: 1.499m X 2.692m
Level: 2nd - Bathroom Second: 2.235m X 3.759m
Level: 2nd - Primary bedroom Second: 3.658m X 7.188m
Level: 2nd - Bathroom Lower: 1.499m X 2.845m
Level: Lower - Lower: 3.327m X 3.454m
Level: Lower - Bedroom Lower: 4.14m X 2.845m
Level: Lower - Kitchen Lower: 2.896m X 3.404m
Level: Lower - Laundry Lower: 2.21m X 1.905m
Level: Lower - Bedroom Lower: 3.2m X 2.845m
Level: Lower - Main: 1m X 1m
Level: Main - Living room Main: 4.064m X 4.928m
Level: Main - Main: 2.616m X 3.454m
Level: Main - Kitchen Main: 2.438m X 2.21m
Level: Main - Bathroom Main: 1.499m X 2.565m
Level: Main - Main: 6.325m X 6.375m
Level: Main - Bathroom Main: 1.549m X 1.397m
Level: Main - Dining room Main: 3.632m X 5.232m
Level: Main - Kitchen Main: 3.632m X 4.801m
Level: Main - Office Main: 4.826m X 3.404m
Level: Main
SOA_HOUSEKEEPING_ATTRS
- Listing type identifier Idx

Lock your rate with RBC pre-approval
Mortgage rate is for illustrative purposes only. Please check RBC.com/mortgages for the current mortgage rates
$-5,200
/ Month25 Years fixed, 20% down payment, % interest
$
$
$
%
$
%

Schedule a viewing
No obligation or purchase necessary, cancel at any time












