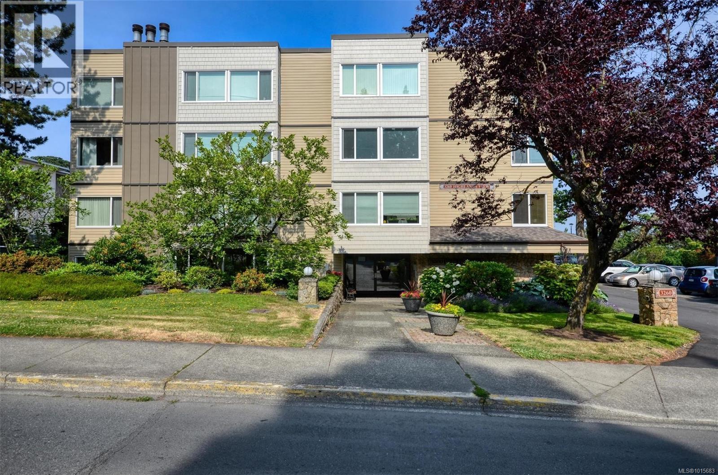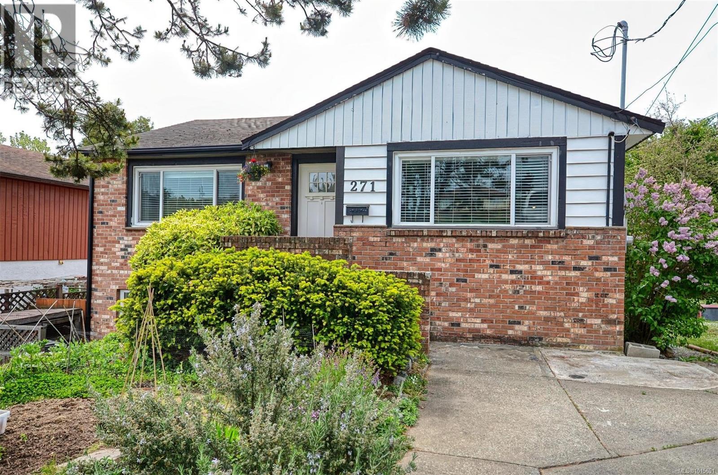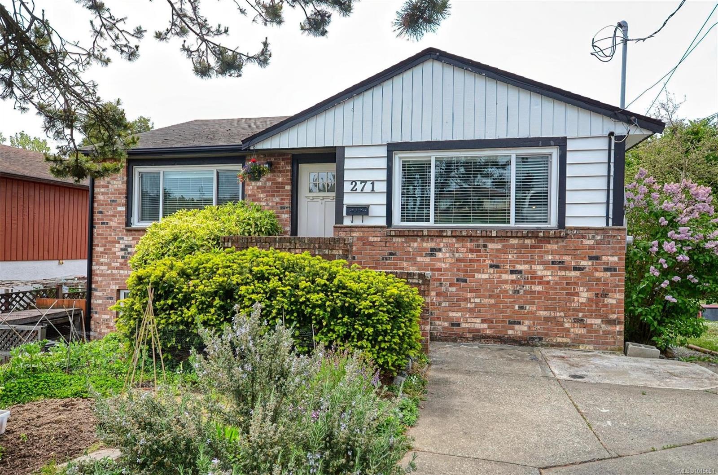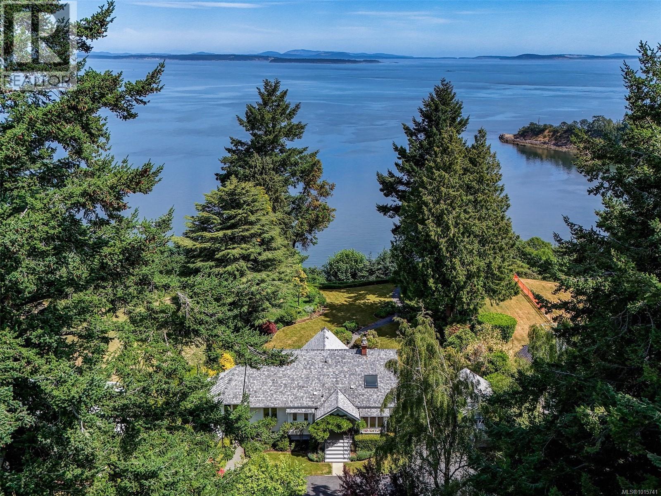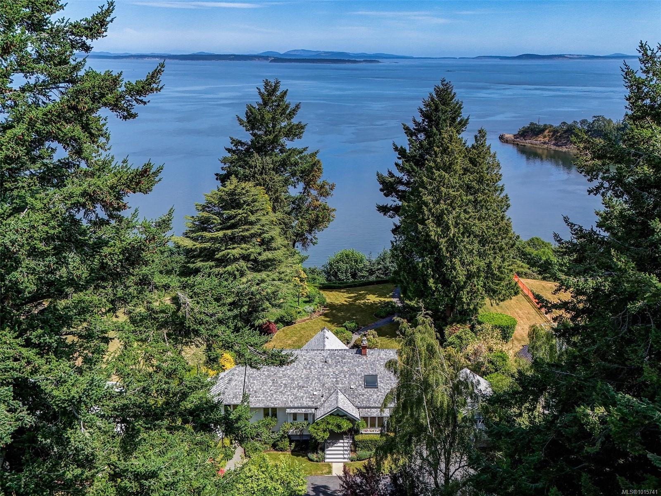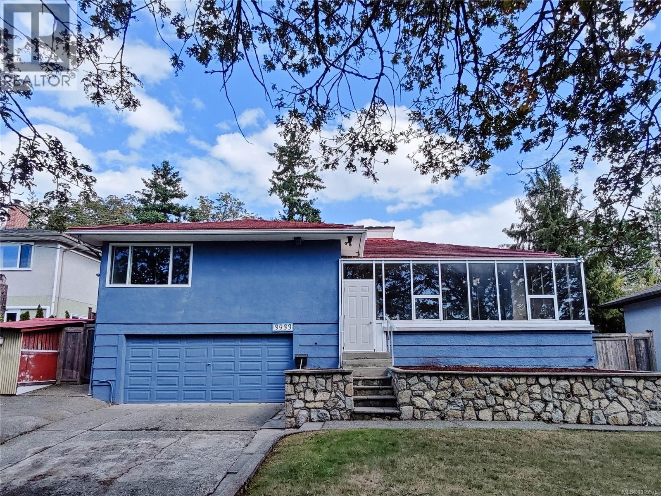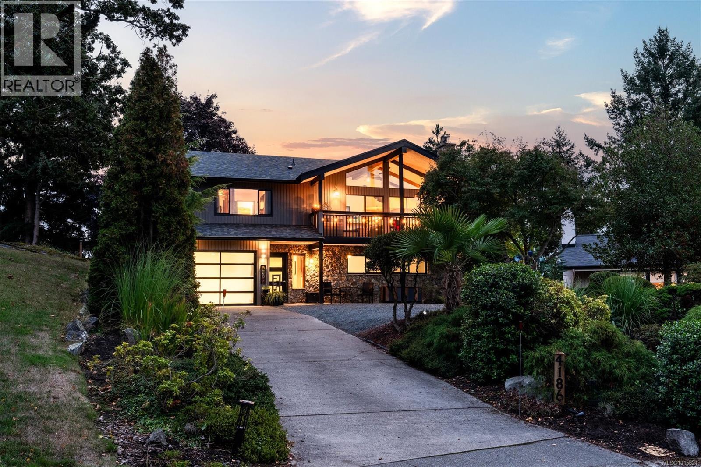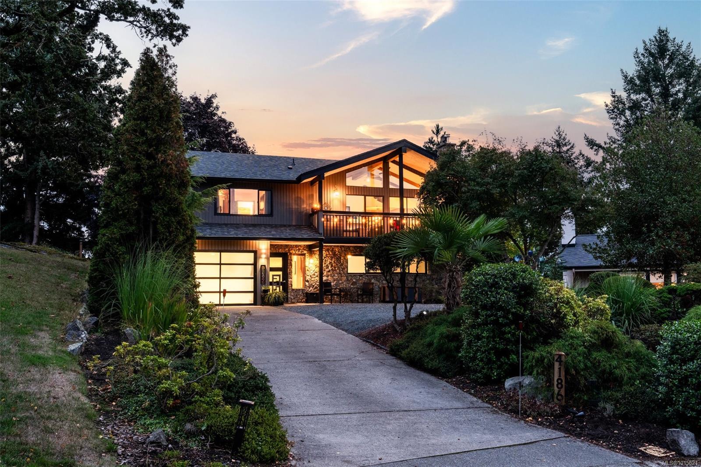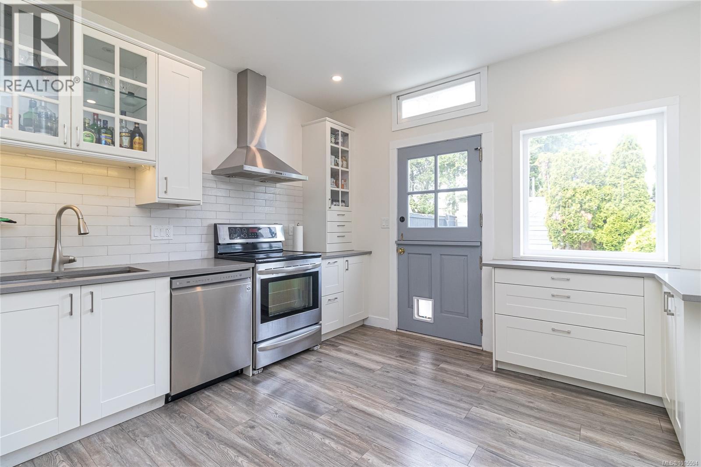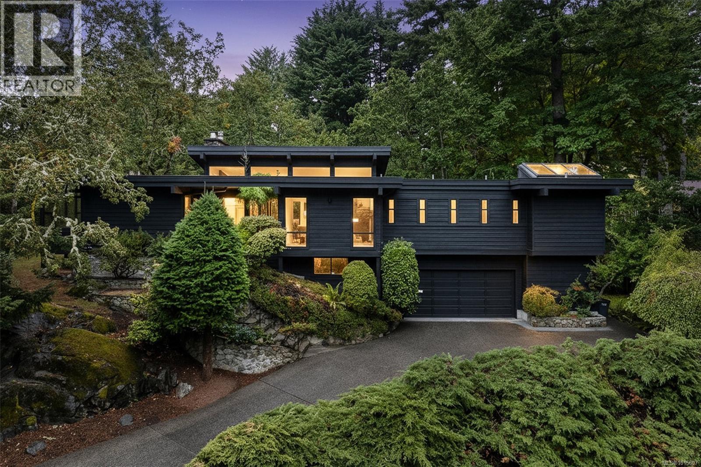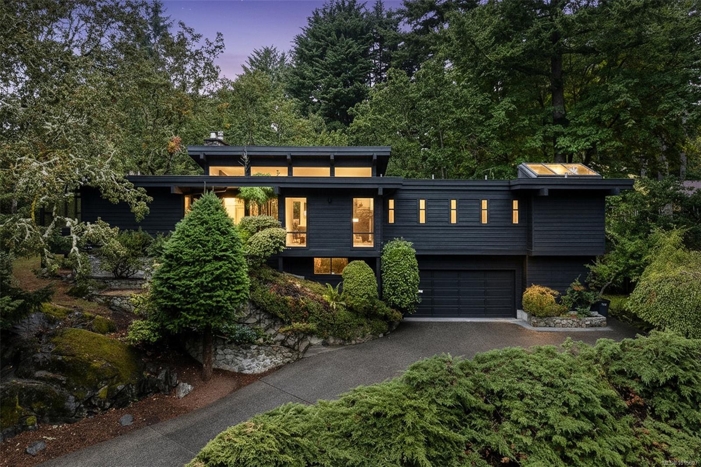
Highlights
Description
- Home value ($/Sqft)$647/Sqft
- Time on Housefulnew 11 hours
- Property typeResidential
- StyleContemporary, west coast
- Neighbourhood
- Median school Score
- Lot size0.33 Acre
- Year built1981
- Garage spaces2
- Mortgage payment
Mid-century modern magic meets timeless design in this beautifully updated Broadmead home. Perched on a south facing 14,374 sqft private lot, the striking exterior offers clean lines and iconic curb appeal. Inside, natural light pours through floor-to-ceiling windows framing views of lush greenery. All new flooring and paint throughout including an incredible new kitchen with Italian marble countertops and Fisher & Paykel appliances. Off the kitchen & living spaces is a very private oversized deck perfect for entertaining or quiet mornings. The spacious primary suite offers plenty of room with large walk in closet and 5 pce ensuite. A versatile bonus room off the garage offers endless possibilities—gym, office, or extra storage. Nestled in a coveted enclave near walking trails and Broadmead Village this home blends privacy, style and nature in perfect harmony. Contact your Realtor today to book a showing.
Home overview
- Cooling None
- Heat type Baseboard, electric, propane, radiant floor
- Sewer/ septic Sewer connected
- Construction materials Frame wood
- Foundation Concrete perimeter
- Roof Asphalt torch on
- Exterior features Balcony/patio, fencing: partial, garden, low maintenance yard
- Other structures Greenhouse
- # garage spaces 2
- # parking spaces 3
- Has garage (y/n) Yes
- Parking desc Garage double
- # total bathrooms 2.0
- # of above grade bedrooms 3
- # of rooms 16
- Flooring Hardwood, linoleum, mixed, tile
- Appliances Dishwasher, f/s/w/d, oven/range electric, range hood
- Has fireplace (y/n) Yes
- Laundry information In house
- Interior features Cathedral entry, dining room, jetted tub, soaker tub, storage, vaulted ceiling(s), workshop
- County Capital regional district
- Area Saanich east
- Water source Municipal
- Zoning description Residential
- Exposure South
- Lot desc Cul-de-sac, family-oriented neighbourhood, landscaped, no through road, park setting, private, quiet area
- Lot size (acres) 0.33
- Basement information Crawl space, partial, walk-out access, with windows
- Building size 2929
- Mls® # 1015697
- Property sub type Single family residence
- Status Active
- Tax year 2025
- Storage Lower: 3.353m X 2.438m
Level: Lower - Lower: 6.325m X 5.232m
Level: Lower - Storage Lower: 23m X 8m
Level: Lower - Bedroom Lower: 3.277m X 3.226m
Level: Lower - Bedroom Main: 3.353m X 3.353m
Level: Main - Dining room Main: 3.785m X 4.674m
Level: Main - Family room Main: 4.801m X 4.496m
Level: Main - Kitchen Main: 4.699m X 3.861m
Level: Main - Primary bedroom Main: 4.801m X 3.861m
Level: Main - Laundry Main: 2.388m X 2.286m
Level: Main - Main: 1.727m X 3.886m
Level: Main - Bathroom Main
Level: Main - Library Main: 3.861m X 3.607m
Level: Main - Ensuite Main
Level: Main - Living room Main: 4.699m X 3.835m
Level: Main - Other: 5.486m X 12.548m
Level: Other
- Listing type identifier Idx

$-5,053
/ Month

