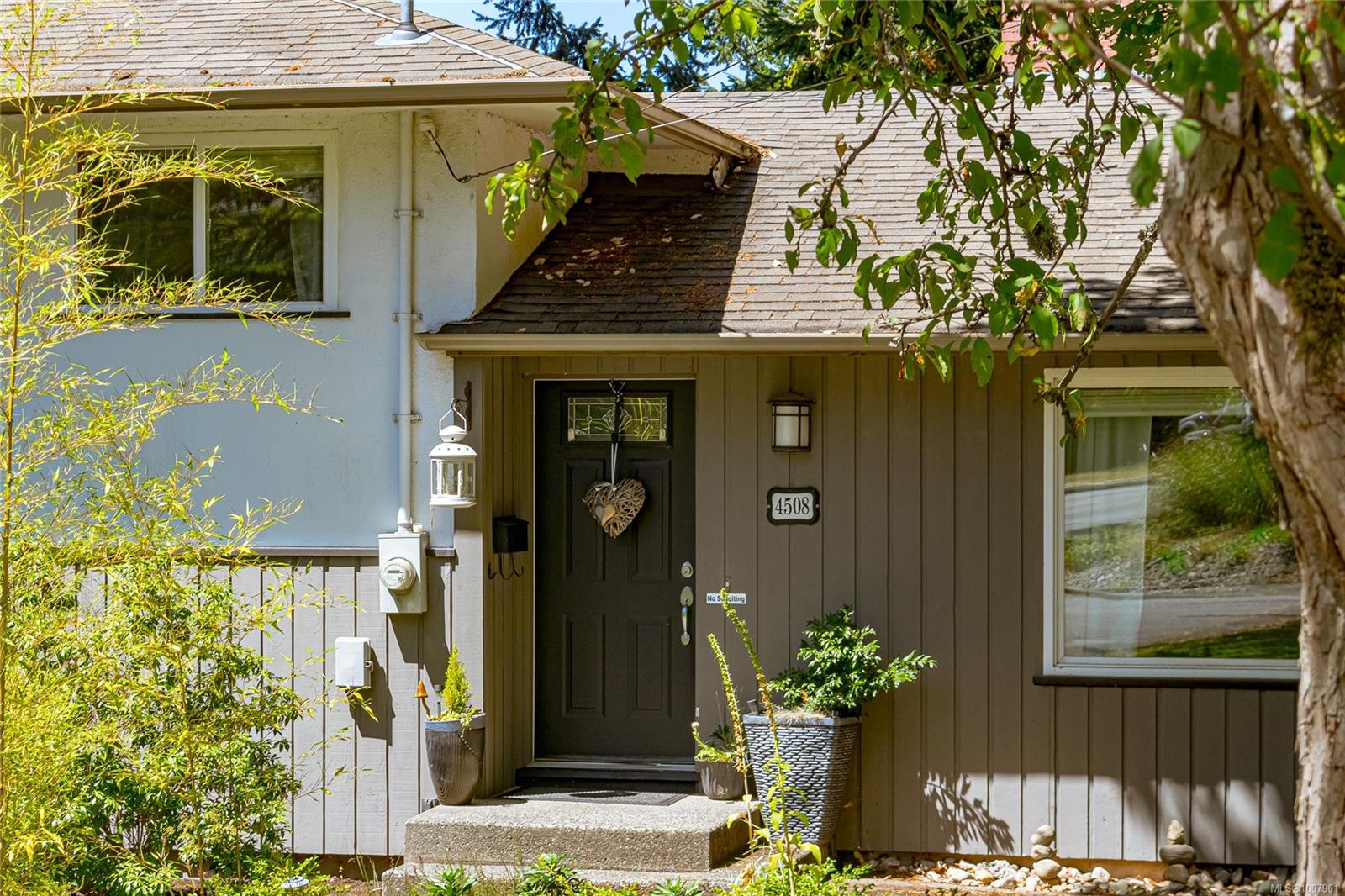- Houseful
- BC
- Saanich
- Gordon Head
- 4508 Duart Rd

4508 Duart Rd
4508 Duart Rd
Highlights
Description
- Home value ($/Sqft)$436/Sqft
- Time on Houseful95 days
- Property typeResidential
- StyleTudor
- Neighbourhood
- Median school Score
- Lot size0.30 Acre
- Year built1958
- Garage spaces1
- Mortgage payment
Fantastic new price! Now listed well below assessed value on this charming Gordon Head family home on a generous 13,019 sq.ft. corner lot, offering a perfect blend of comfort, location, and potential. The main level features 3 bedrooms, an updated kitchen, and a bright living/dining area with hardwood floors throughout, flowing into a spacious family room that opens to a beautifully landscaped, fenced yard with partial ocean views — an ideal space for entertaining, family time, or pets. The lower level includes a 4th bedroom/studio with its own 4-piece bathroom and laundry, easily convertible into a suite with separate entrance — ideal for students, extended family, or rental income. Updated to 200-amp electrical service. Prime location next to Mount Douglas Park, beaches, recreation, sought-after schools, transit, and more. This corner lot also offers future redevelopment potential, making it a smart investment opportunity.
Home overview
- Cooling None
- Heat type Baseboard, electric
- Sewer/ septic Sewer connected
- Utilities Cable connected, electricity connected, natural gas connected, phone connected
- Construction materials Frame wood, stucco, wood
- Foundation Concrete perimeter
- Roof Fibreglass shingle
- Exterior features Balcony/patio, fenced, garden
- Other structures Storage shed
- # garage spaces 1
- # parking spaces 3
- Has garage (y/n) Yes
- Parking desc Attached, driveway, garage, on street
- # total bathrooms 2.0
- # of above grade bedrooms 4
- # of rooms 19
- Flooring Carpet, laminate, linoleum, tile, wood
- Appliances Dishwasher, f/s/w/d, garburator, microwave, oven/range electric, range hood
- Has fireplace (y/n) Yes
- Laundry information In house
- Interior features Dining room, storage
- County Capital regional district
- Area Saanich east
- View Ocean
- Water source Municipal, to lot
- Zoning description Residential
- Directions 5587
- Exposure East
- Lot desc Central location, corner lot, easy access, family-oriented neighbourhood, landscaped, level, near golf course, no through road, private, quiet area, recreation nearby, rectangular lot, serviced, shopping nearby
- Lot size (acres) 0.3
- Basement information Crawl space, finished, walk-out access, with windows
- Building size 2866
- Mls® # 1007901
- Property sub type Single family residence
- Status Active
- Virtual tour
- Tax year 2024
- Lower: 10.058m X 5.182m
Level: Lower - Lower: 5.486m X 3.962m
Level: Lower - Lower: 3.048m X 2.134m
Level: Lower - Laundry Lower: 3.353m X 2.134m
Level: Lower - Utility Lower: 6.706m X 7.62m
Level: Lower - Bathroom Lower
Level: Lower - Lower: 7.925m X 8.23m
Level: Lower - Living room Main: 7.315m X 3.048m
Level: Main - Dining room Main: 4.267m X 2.743m
Level: Main - Bathroom Main
Level: Main - Kitchen Main: 4.267m X 3.353m
Level: Main - Family room Main: 7.315m X 3.048m
Level: Main - Main: 1.524m X 3.658m
Level: Main - Main: 3.658m X 6.096m
Level: Main - Bedroom Main: 3.353m X 2.743m
Level: Main - Main: 3.658m X 3.658m
Level: Main - Bedroom Main: 4.267m X 3.048m
Level: Main - Primary bedroom Main: 3.658m X 3.353m
Level: Main - Other: 3.353m X 5.486m
Level: Other
- Listing type identifier Idx

$-3,333
/ Month












