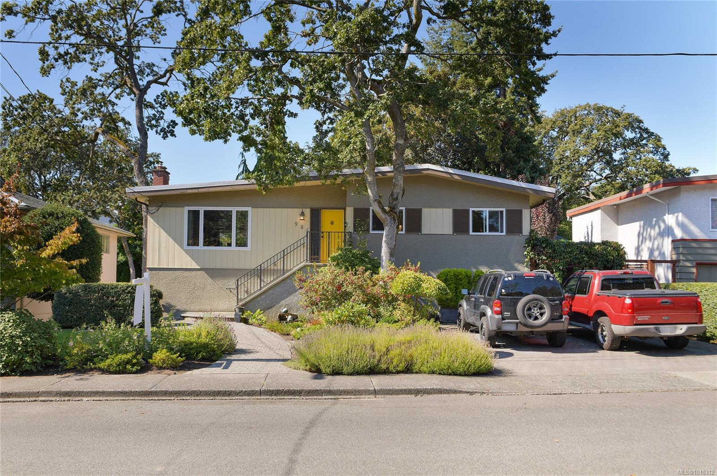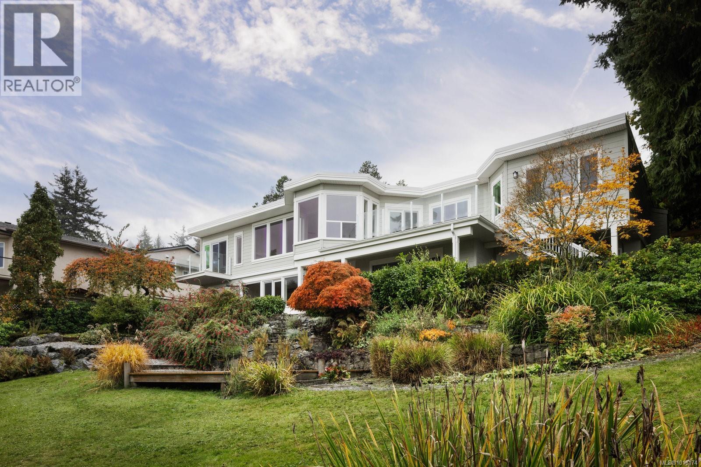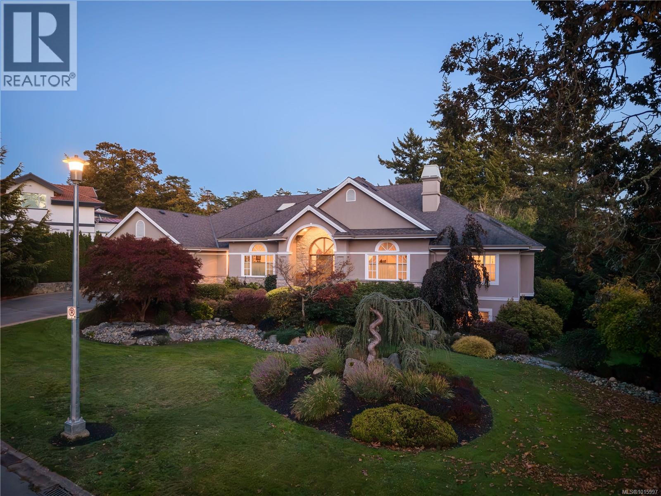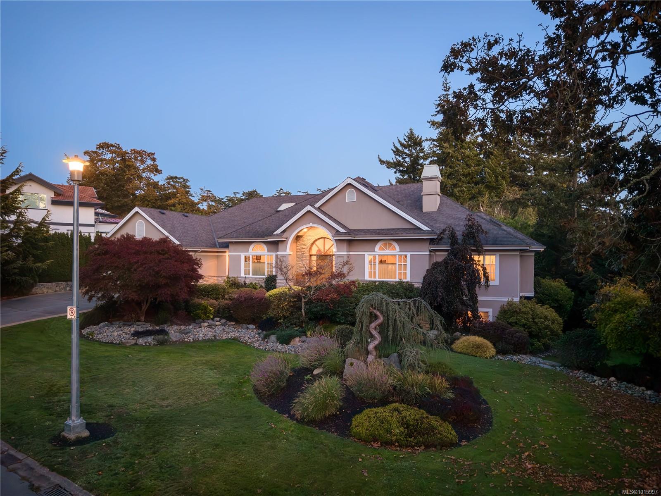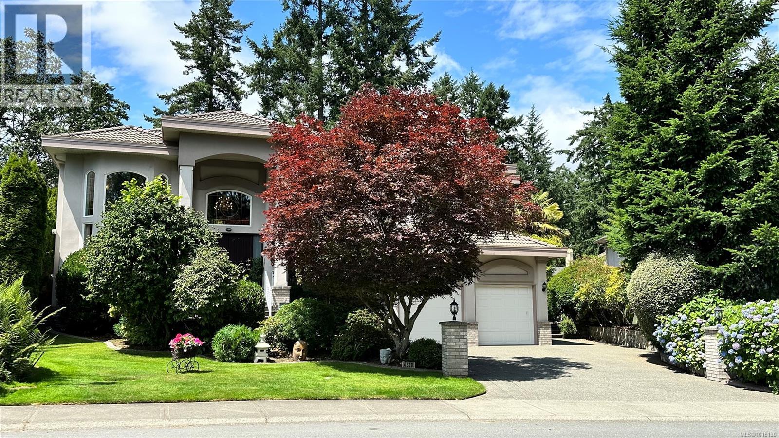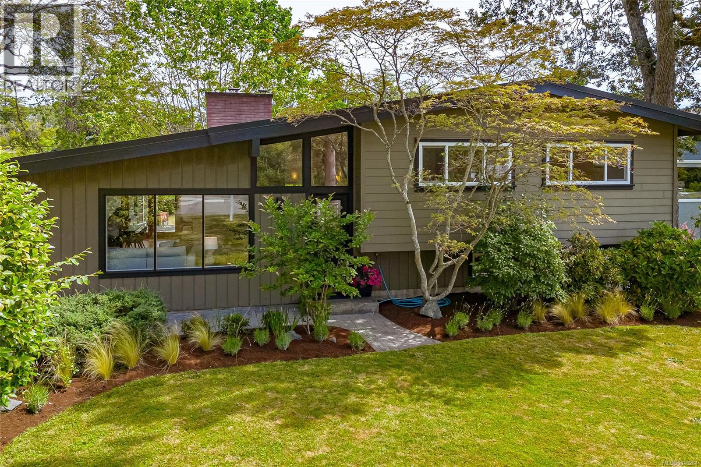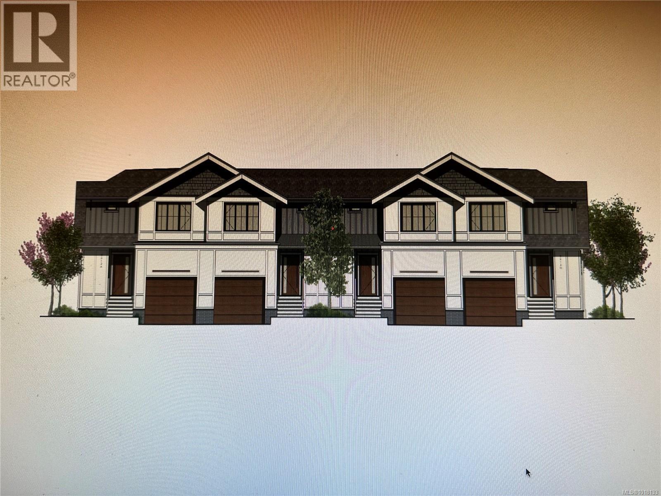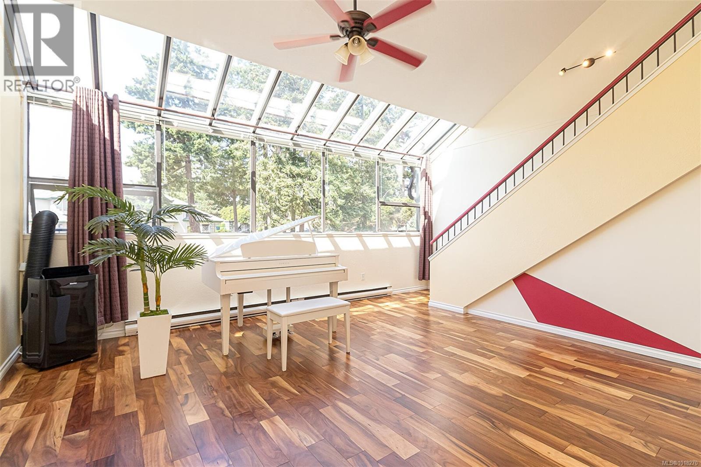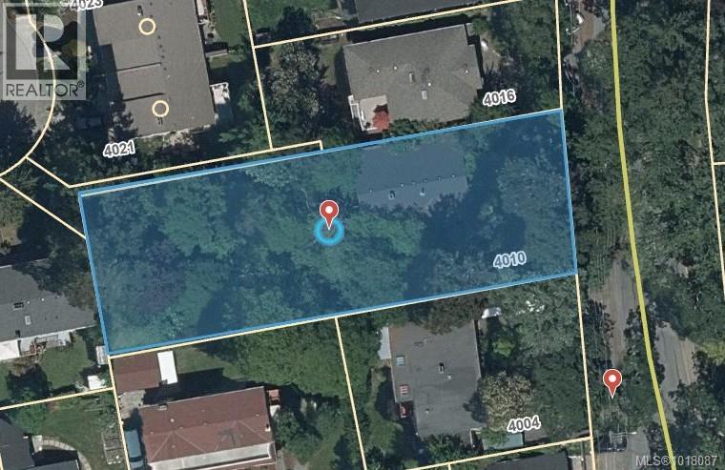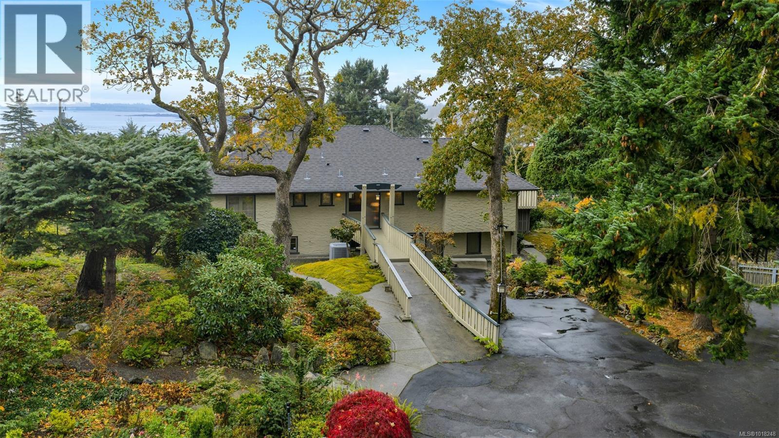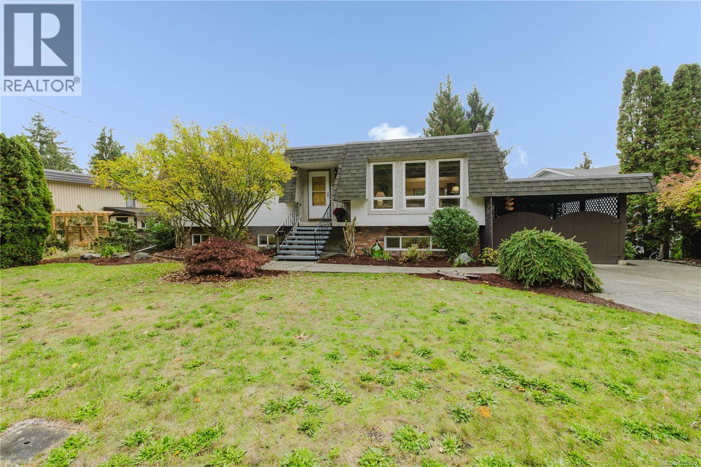- Houseful
- BC
- Saanich
- Gordon Head
- 4512 Gordon Point Dr
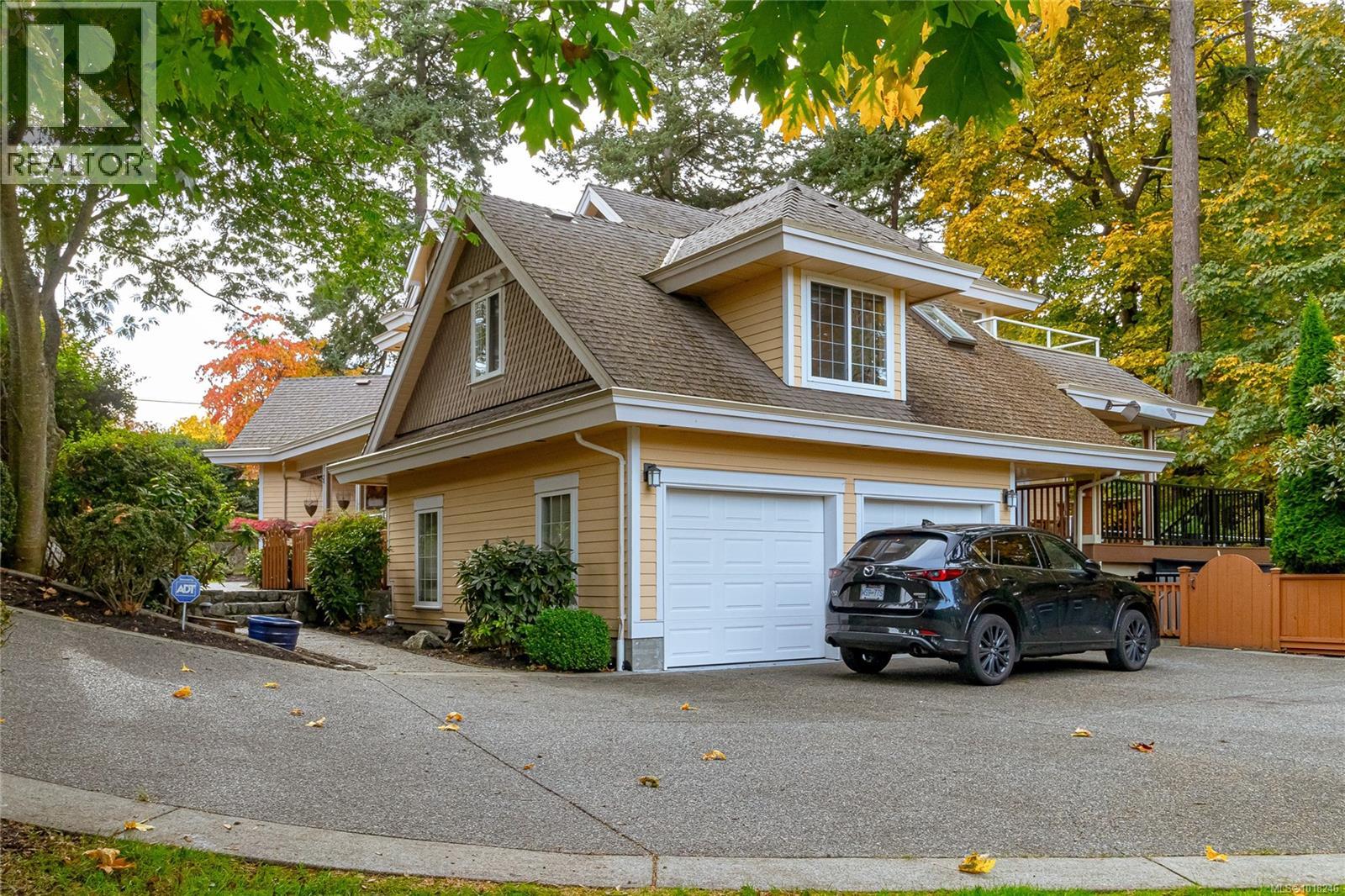
Highlights
Description
- Home value ($/Sqft)$517/Sqft
- Time on Housefulnew 14 hours
- Property typeSingle family
- Neighbourhood
- Median school Score
- Year built2000
- Mortgage payment
Exquisite custom built home in the prestigious Gordon Point Estates Community! Just steps from the ocean, the heritage-styled home sits on a 10,739 sf lot, offering ~3,800 sf of well-appointed living on three levels. Living room with stone fireplace to enjoy. Full maple kitchen with a central island. Office/bedroom at foyer. Bonus bedroom over the garage with adjoining bathroom. Above, primary bedroom includes 5pc ensuite & walk-in closet. 2 more bedrooms share another 5pc bathroom. Ocean views from the upper level too! Below, a self contained 1 bedroom suite on the ground level with its own access, laundry, kitchen and gas fireplace. Nestled into the picturesque privacy of Ferndale Forest, the wooded outlooks from all windows and lots of patio space create a peaceful and private environment with frequent visits from the local deer. Low maintenance gardens. Just few minute walk to the beach! (id:63267)
Home overview
- Cooling None
- Heat source Natural gas
- Heat type Forced air
- # parking spaces 6
- # full baths 5
- # total bathrooms 5.0
- # of above grade bedrooms 6
- Has fireplace (y/n) Yes
- Subdivision Gordon head
- View Ocean view
- Zoning description Residential
- Lot dimensions 10739
- Lot size (acres) 0.25232613
- Building size 4213
- Listing # 1018246
- Property sub type Single family residence
- Status Active
- Bathroom 4 - Piece
Level: 2nd - Bedroom 3.658m X 3.048m
Level: 2nd - Ensuite 5 - Piece
Level: 2nd - Primary bedroom 4.572m X 3.658m
Level: 2nd - Bedroom 3.658m X 3.048m
Level: 2nd - Balcony 2.438m X 3.353m
Level: 2nd - Bathroom 4 - Piece
Level: Lower - Bedroom 3.962m X 3.658m
Level: Lower - Kitchen 3.962m X 2.438m
Level: Lower - Living room 4.877m X 3.962m
Level: Lower - 3.353m X 3.962m
Level: Lower - Ensuite 3 - Piece
Level: Main - Bathroom 2 - Piece
Level: Main - Kitchen 6.096m X 3.962m
Level: Main - Bedroom 6.401m X 4.267m
Level: Main - Family room 4.877m X 4.267m
Level: Main - Laundry 3.048m X 2.438m
Level: Main - Porch 9.754m X 1.829m
Level: Main - Bedroom 3.048m X 3.048m
Level: Main - Dining room 3.048m X 3.658m
Level: Main
- Listing source url Https://www.realtor.ca/real-estate/29028985/4512-gordon-point-dr-saanich-gordon-head
- Listing type identifier Idx

$-5,813
/ Month

