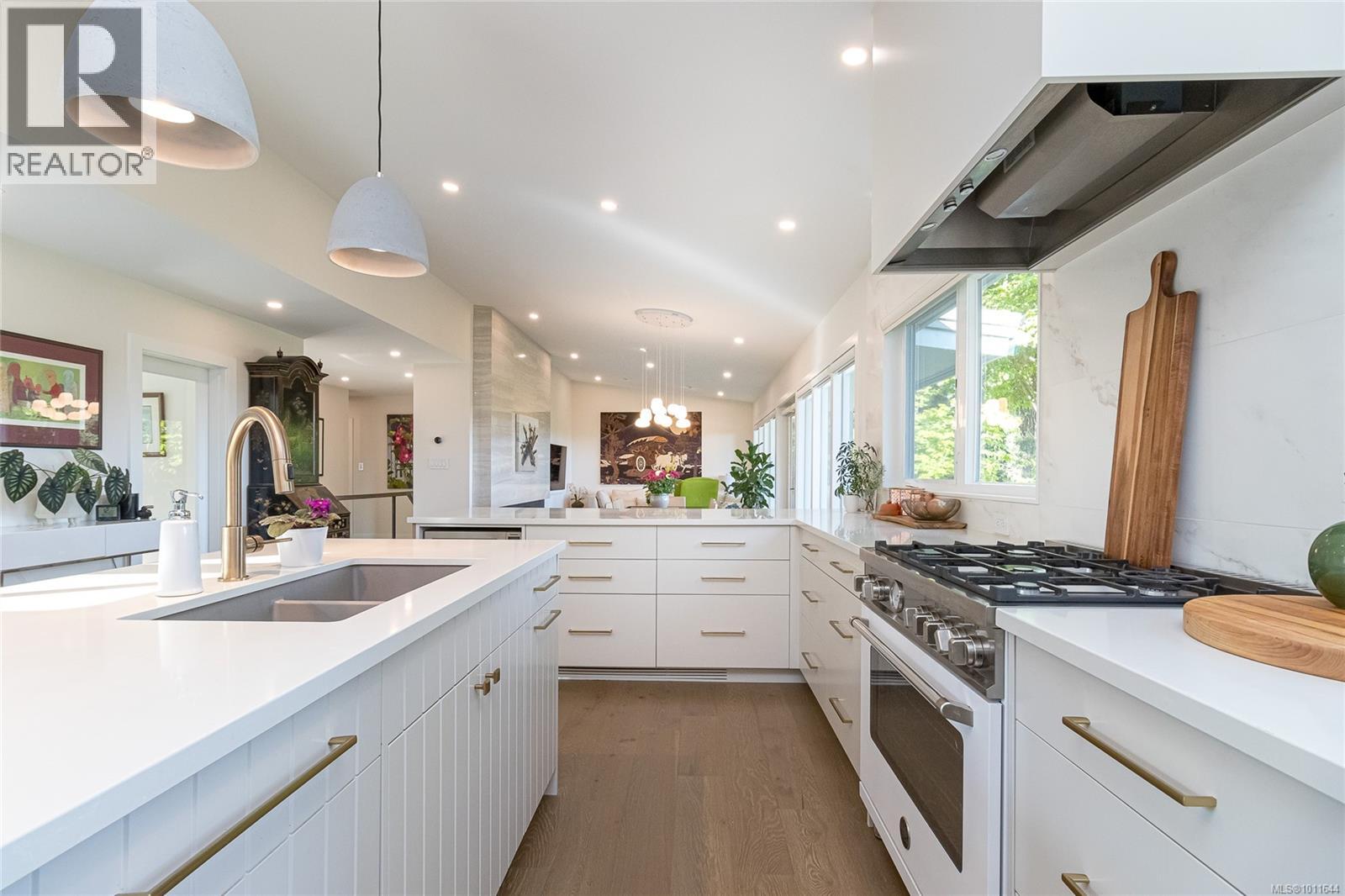- Houseful
- BC
- Saanich
- Gordon Head
- 4516 Duart Rd

4516 Duart Rd
4516 Duart Rd
Highlights
Description
- Home value ($/Sqft)$371/Sqft
- Time on Houseful61 days
- Property typeSingle family
- Neighbourhood
- Median school Score
- Year built1957
- Mortgage payment
Welcome Home to Coastal Elegance – nestled on a beautiful (over 17,000sqft) lot! Step into this timelessly renovated home, designed by renowned Jenny Martin Design. Just mins from the beach, this gorgeous home provides for a single level living lifestyle with an open-concept layout that flows seamlessly onto a large deck overlooking your gorgeous yard & Views of Mt. Doug, the ocean down to Sidney & Cordova Bay. With a gourmet kitchen you'll be cooking all the time, high end appliances, ample cabinetry, large island & a wall of windows overlooking the lovely landscaped yard, ideal for garden enthusiasts or playing w/kids. Take in the morning sun on your large, private courtyard w/stunning Rhodos, wisteria & more. Downstairs, discover a versatile suite w/private access, offering potential for guests, extended family, or additional income. Don't miss this opportunity to make this home yours, and enjoy an all that this an amazing neighbourhood has to offer. (id:63267)
Home overview
- Cooling See remarks
- Heat source Natural gas
- Heat type Forced air
- # parking spaces 3
- Has garage (y/n) Yes
- # full baths 2
- # total bathrooms 2.0
- # of above grade bedrooms 4
- Has fireplace (y/n) Yes
- Subdivision Gordon head
- View Mountain view
- Zoning description Residential
- Lot dimensions 17550
- Lot size (acres) 0.41235903
- Building size 4721
- Listing # 1011644
- Property sub type Single family residence
- Status Active
- Bedroom 3.048m X 3.658m
Level: Lower - Kitchen 3.658m X 3.658m
Level: Lower - Storage 3.353m X 2.438m
Level: Lower - Storage 6.096m X 5.486m
Level: Lower - Workshop 6.401m X 3.658m
Level: Lower - Living room 4.572m X 3.658m
Level: Lower - Bathroom Measurements not available
Level: Lower - Laundry 8.23m X 2.134m
Level: Lower - Storage 3.048m X 1.219m
Level: Lower - Living room 6.401m X 3.962m
Level: Main - Bathroom Measurements not available
Level: Main - Dining room 2.743m X 3.962m
Level: Main - 6.706m X 6.706m
Level: Main - Kitchen 6.401m X 3.658m
Level: Main - Bedroom 3.048m X 2.743m
Level: Main - Bedroom 3.048m X 3.048m
Level: Main - 3.658m X 5.182m
Level: Main - Primary bedroom 6.096m X 3.658m
Level: Main
- Listing source url Https://www.realtor.ca/real-estate/28762924/4516-duart-rd-saanich-gordon-head
- Listing type identifier Idx

$-4,666
/ Month












