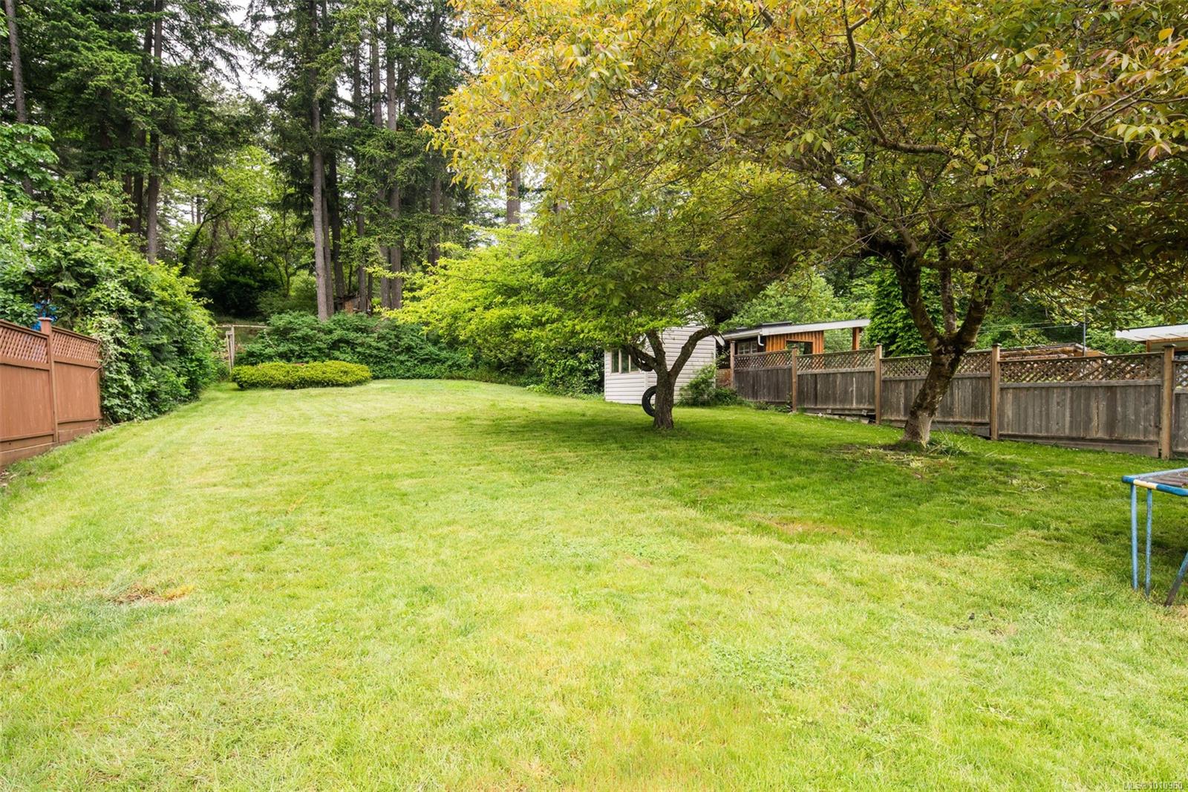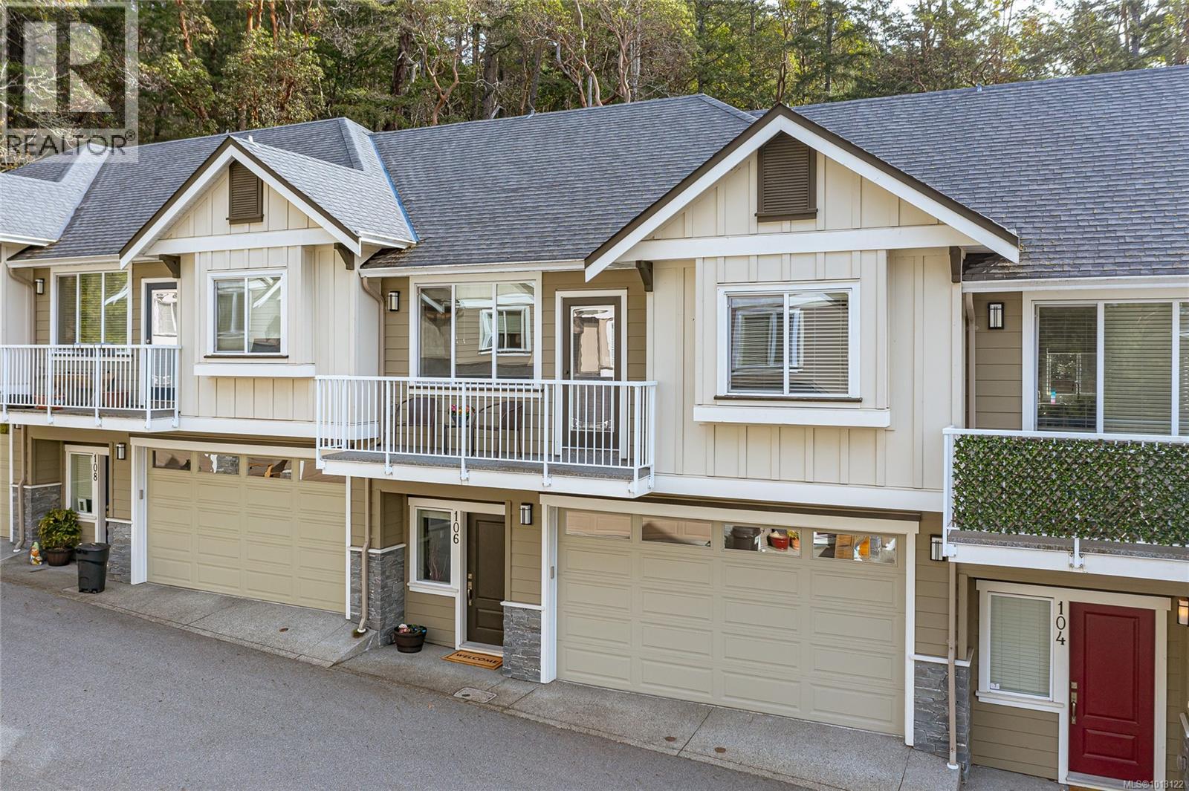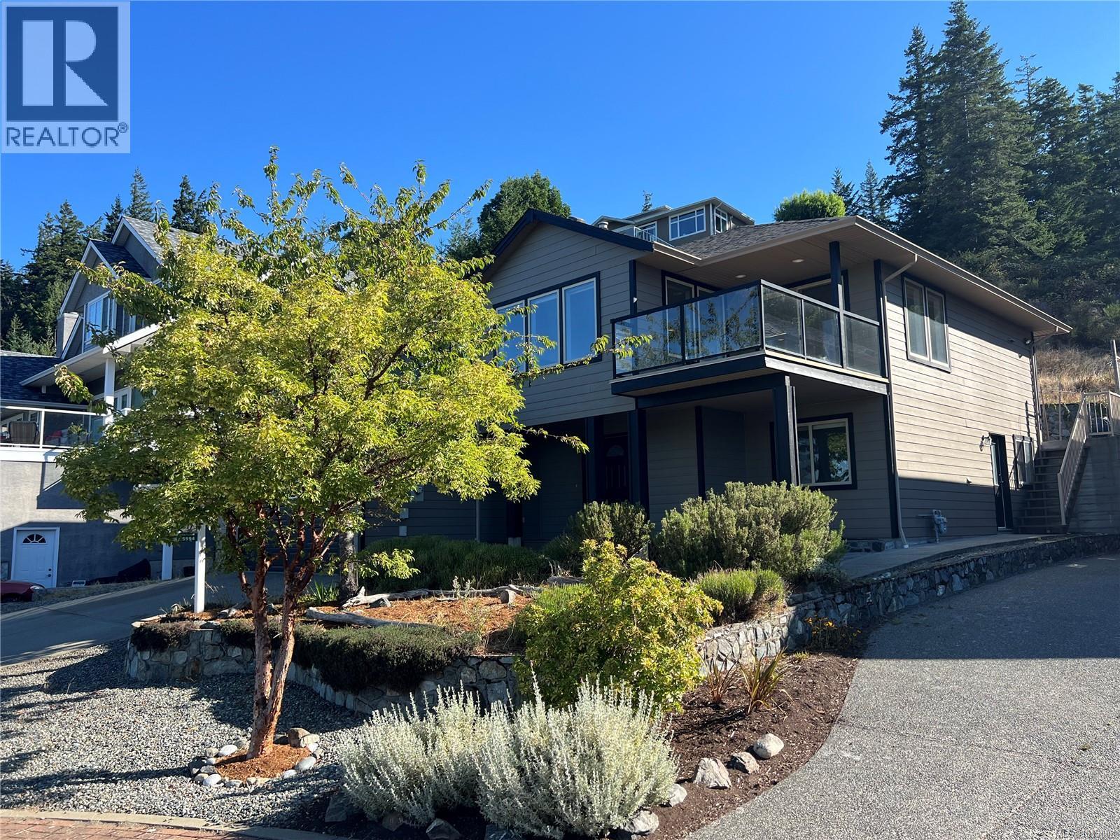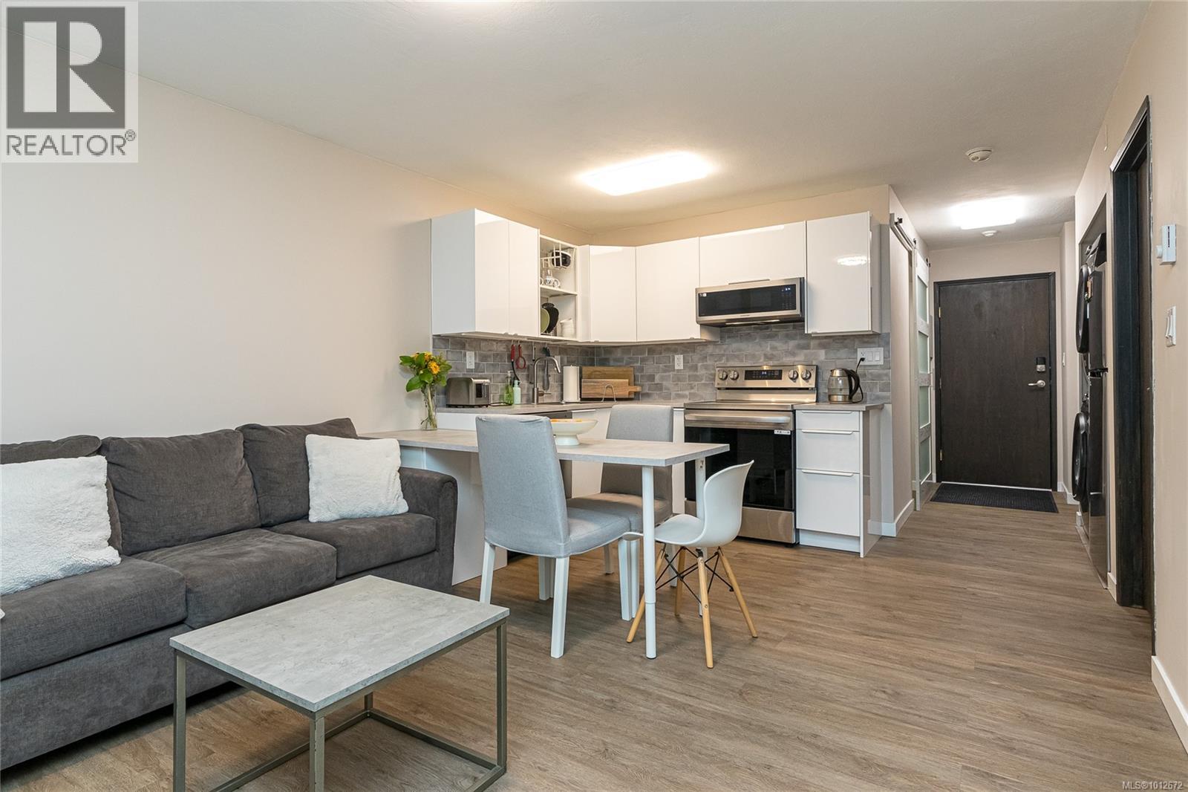- Houseful
- BC
- Saanich
- Prospect Lake
- 4518 Hughes Rd

Highlights
Description
- Home value ($/Sqft)$279/Sqft
- Time on Houseful24 days
- Property typeResidential
- Neighbourhood
- Median school Score
- Lot size0.28 Acre
- Year built1975
- Garage spaces1
- Mortgage payment
Welcome to your private, sustainable oasis in Saanich West. This 3 bed, 2 bath gem offers 2,100+ sqft of bright, inviting space on a .28 acre lot. Solar panels keep energy costs low, while a reliable well ensures gardens and an abundance of apple, cherry, pear, and plum trees plus grape vines thrive year round. Enjoy wildlife sightings from the yard, cozy winters by the fire, and a backyard perfect for kids, pets, and play. The primary suite is a peaceful retreat, and the versatile lower level suits hobbies, an office, or hangouts. Steps to trails and minutes to Broadmead Village, cafés, and Camosun Interurban, this home offers a rare mix of privacy, sustainability, and city convenience. Fresh paint inside and professional cleaning of the home and carpets make it move in ready. Book your showing today, opportunities like this are rare.
Home overview
- Cooling None
- Heat type Baseboard, electric, solar, wood
- Sewer/ septic Septic system
- Construction materials Frame wood, vinyl siding, wood
- Foundation Concrete perimeter
- Roof Fibreglass shingle
- # garage spaces 1
- # parking spaces 4
- Has garage (y/n) Yes
- Parking desc Attached, driveway, garage
- # total bathrooms 2.0
- # of above grade bedrooms 3
- # of rooms 14
- Flooring Wood
- Appliances Dishwasher, f/s/w/d, range hood
- Has fireplace (y/n) Yes
- Laundry information In house
- County Capital regional district
- Area Saanich west
- Water source Well: shallow
- Zoning description Rural
- Exposure East
- Lot desc Irregular lot, wooded
- Lot size (acres) 0.28
- Basement information Crawl space, finished
- Building size 3579
- Mls® # 1010960
- Property sub type Single family residence
- Status Active
- Tax year 2024
- Lower: 2.261m X 2.261m
Level: Lower - Family room Lower: 5.055m X 8.382m
Level: Lower - Lower: 4.166m X 5.486m
Level: Lower - Living room Main: 5.613m X 4.572m
Level: Main - Eating area Main: 2.515m X 4.115m
Level: Main - Bedroom Main: 2.642m X 3.962m
Level: Main - Main: 6.706m X 5.182m
Level: Main - Bathroom Main: 4.267m X 4.978m
Level: Main - Laundry Main: 1.676m X 3.962m
Level: Main - Bathroom Main: 2.134m X 3.429m
Level: Main - Bedroom Main: 3.404m X 3.531m
Level: Main - Primary bedroom Main: 4.318m X 4.978m
Level: Main - Kitchen Main: 2.616m X 4.115m
Level: Main - Main: 4.267m X 8.484m
Level: Main
- Listing type identifier Idx

$-2,664
/ Month












