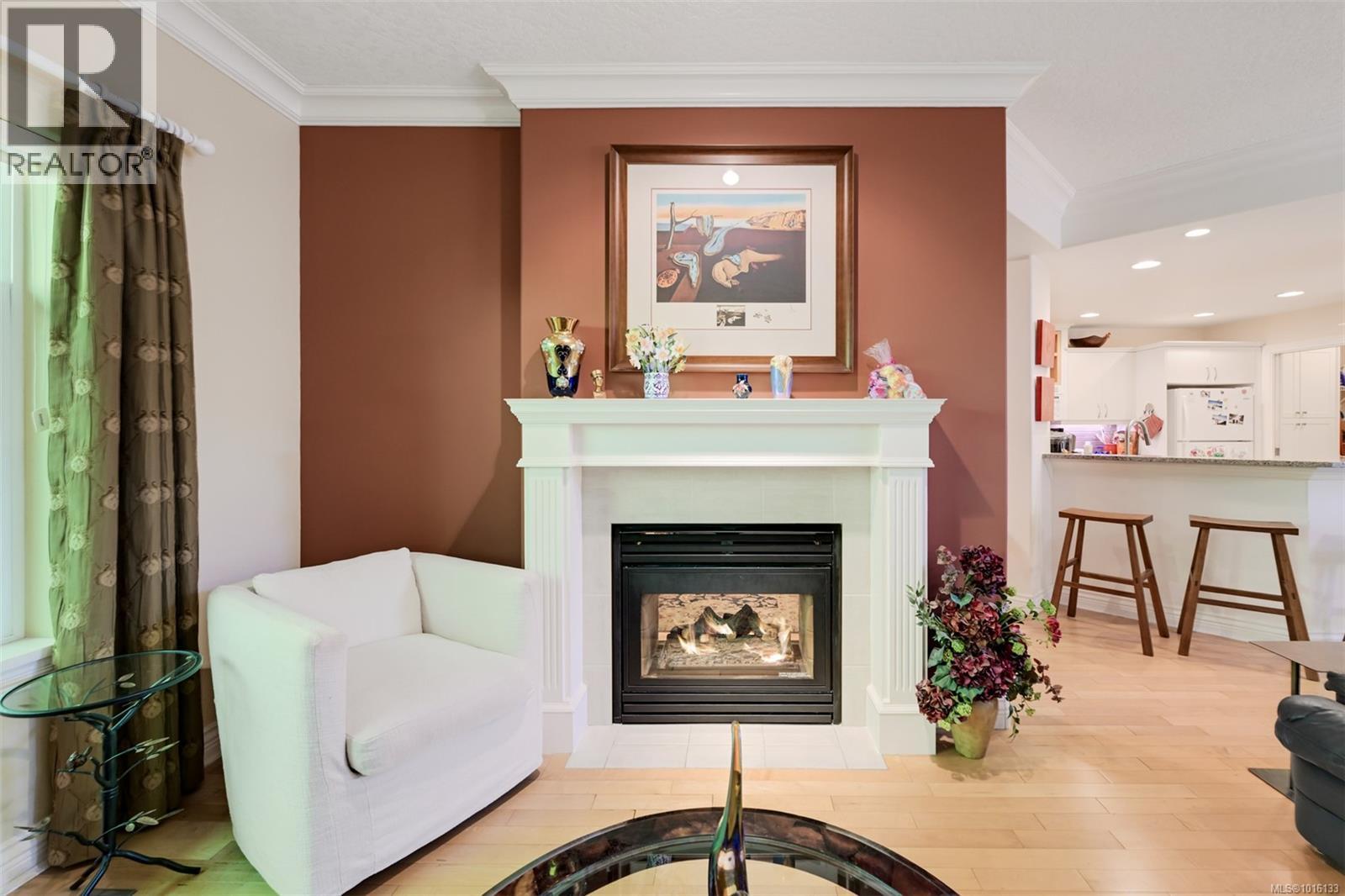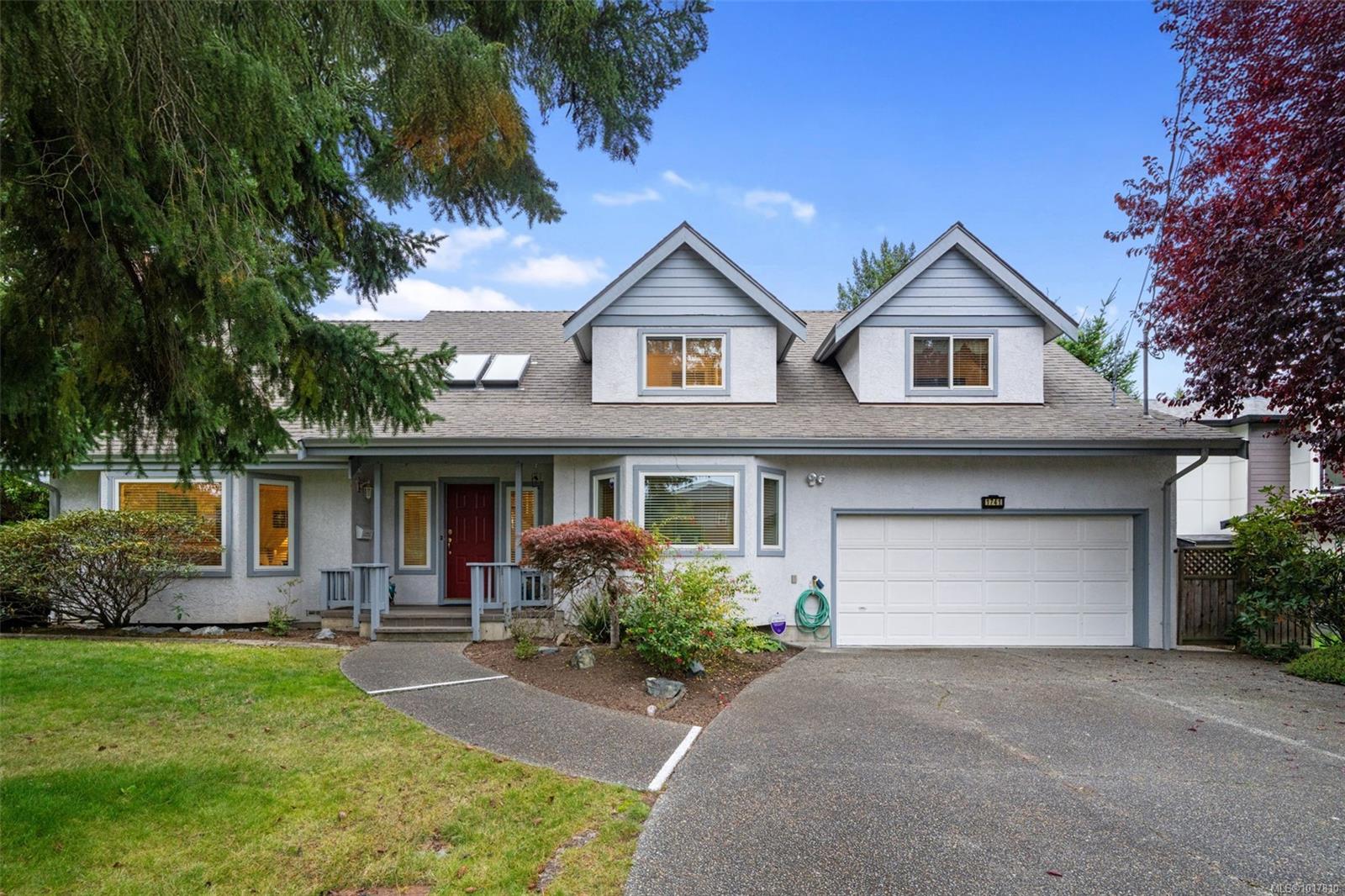- Houseful
- BC
- Saanich
- Gordon Head
- 4522 Gordon Point Dr Unit 4 Dr

4522 Gordon Point Dr Unit 4 Dr
4522 Gordon Point Dr Unit 4 Dr
Highlights
Description
- Home value ($/Sqft)$436/Sqft
- Time on Houseful12 days
- Property typeSingle family
- Neighbourhood
- Median school Score
- Year built1999
- Mortgage payment
Discover the charm and comfort of this beautifully maintained executive town home, nestled in the sought-after 55+ community of Gordon Point Mews. This exceptional residence offers a rare blend of unique architectural design and private serenity. Step inside and feel instantly at home in this thoughtfully updated three-bedroom, three-bathroom property. The inviting interior features quality oak flooring, a modern kitchen perfect for entertaining, and numerous upgrades including a new furnace and hot water tank — ensuring comfort and efficiency throughout the seasons. Enjoy peaceful mornings with tea on the private patio, where hummingbirds often visit, or unwind in the evening with a glass of wine in this tranquil outdoor space or a stroll to the ocean Whether it's summer sunshine or cozy winter evenings, this home embraces all-season living. A rare offering in an exclusive enclave, ideal for those seeking a refined, low-maintenance lifestyle without compromising on space or quality. (id:63267)
Home overview
- Cooling None
- Heat source Natural gas
- # parking spaces 4
- Has garage (y/n) Yes
- # full baths 3
- # total bathrooms 3.0
- # of above grade bedrooms 3
- Has fireplace (y/n) Yes
- Community features Pets allowed with restrictions, age restrictions
- Subdivision Gordon point mews
- Zoning description Residential
- Directions 2163651
- Lot dimensions 2685
- Lot size (acres) 0.063087404
- Building size 2281
- Listing # 1016133
- Property sub type Single family residence
- Status Active
- Primary bedroom 3.962m X 4.877m
Level: 2nd - Bedroom 3.353m X 3.658m
Level: 2nd - Bathroom 4 - Piece
Level: 2nd - Bathroom 5 - Piece
Level: 2nd - Bedroom 3.962m X 3.048m
Level: 2nd - Living room 3.962m X 4.877m
Level: Main - 4.267m X 3.962m
Level: Main - Dining room 4.267m X 3.048m
Level: Main - Family room 3.962m X 4.877m
Level: Main - Laundry 2.438m X 1.524m
Level: Main - Bathroom 2 - Piece
Level: Main - 1.524m X 2.743m
Level: Main - Kitchen 3.353m X 3.353m
Level: Main
- Listing source url Https://www.realtor.ca/real-estate/28973047/4-4522-gordon-point-dr-saanich-gordon-head
- Listing type identifier Idx

$-1,981
/ Month












