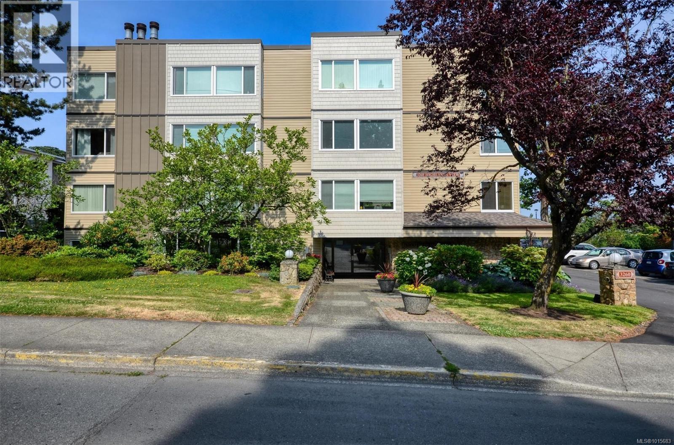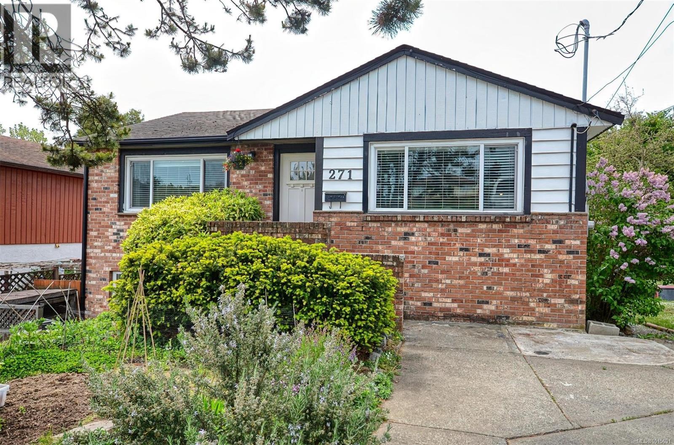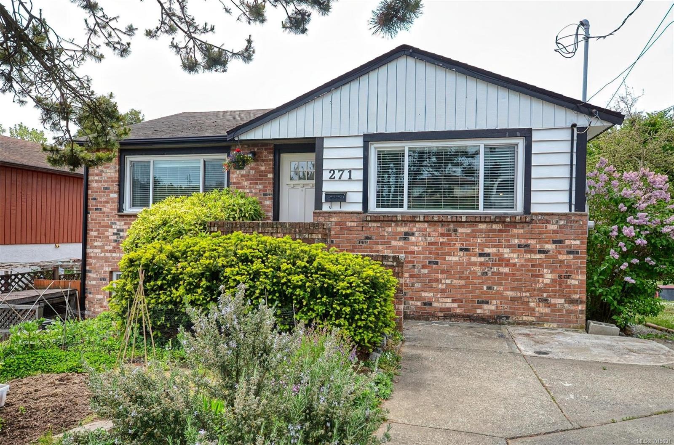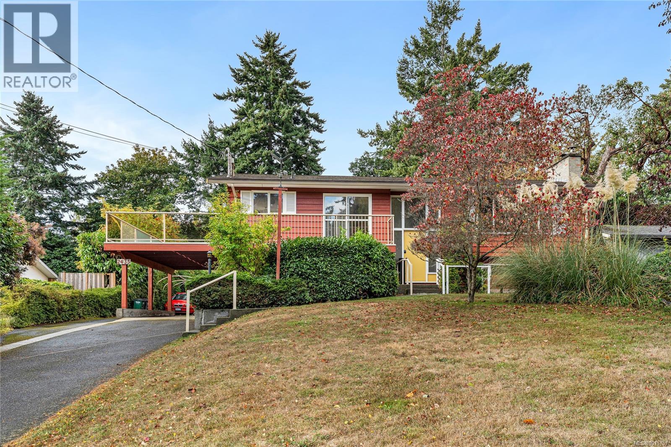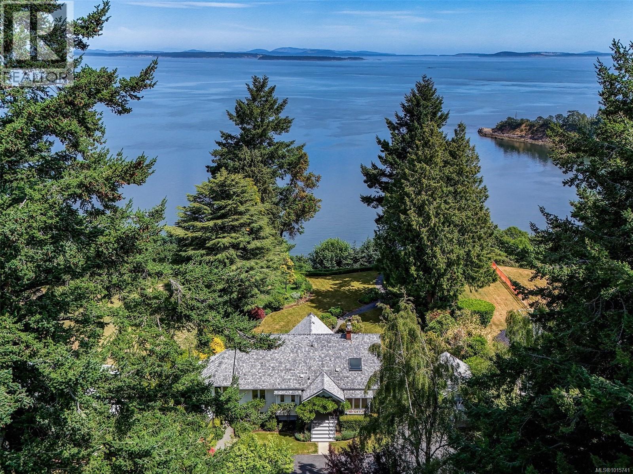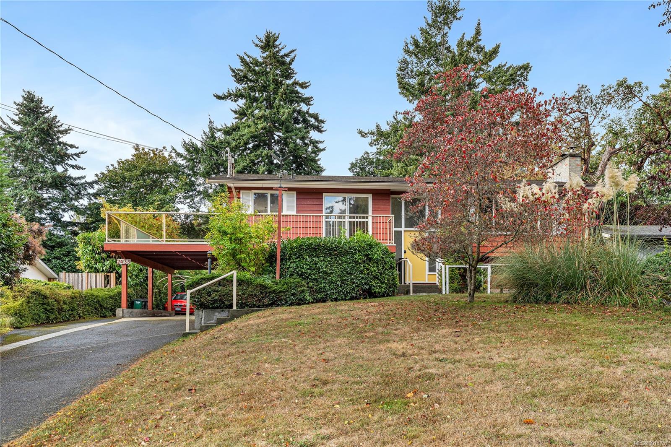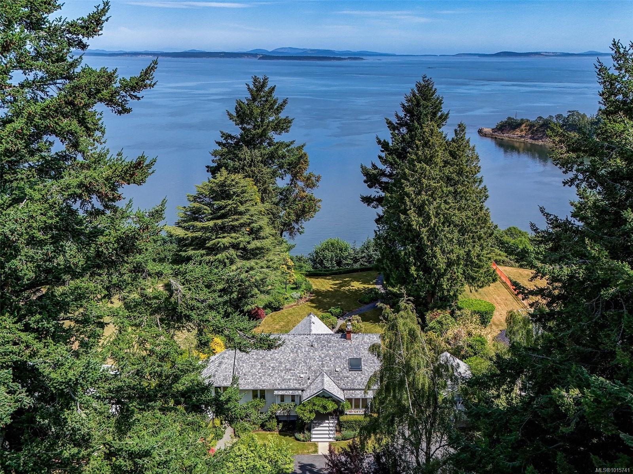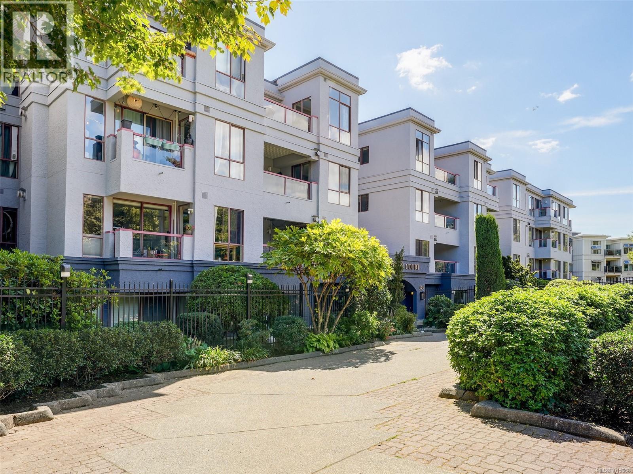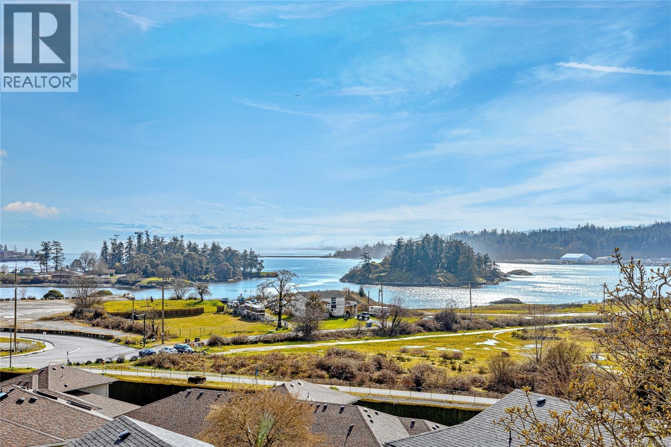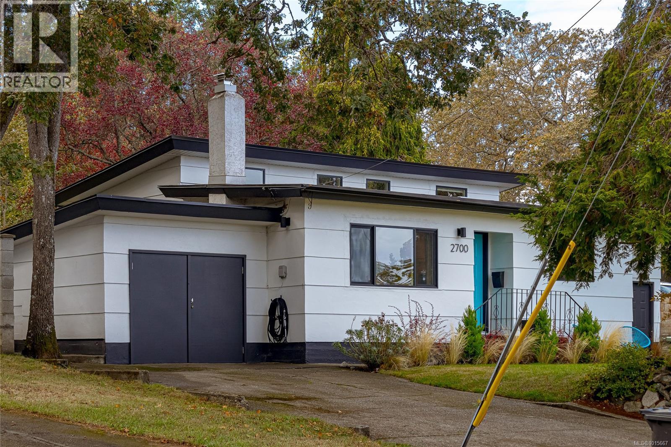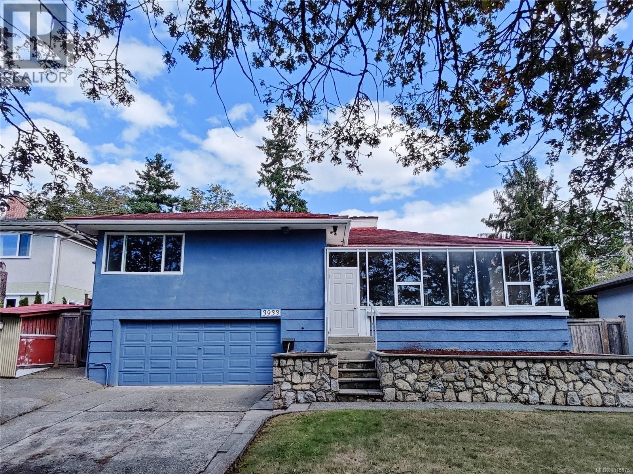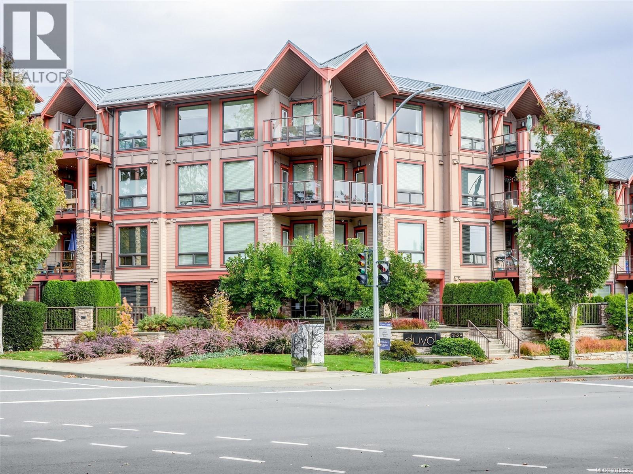
4529 W Saanich Rd Unit 207 Rd
4529 W Saanich Rd Unit 207 Rd
Highlights
Description
- Home value ($/Sqft)$682/Sqft
- Time on Housefulnew 28 hours
- Property typeSingle family
- StyleWestcoast
- Neighbourhood
- Median school Score
- Year built2011
- Mortgage payment
Fantastic 2 bedroom unit in this award winning building located in the heart of Royal Oak. This spacious condo has an open concept kitchen, living and dining area and beautiful flooring throughout. The primary bedroom is large enough for king size furniture and has a walk-through closet to the 5-piece bathroom with heated tile floor and under cabinet lighting. The sizable, sunny balcony is a great place for growing tomatoes and overlooks the picturesque private courtyard. There is in-suite laundry and a locker as well as a secured underground parking spot. This well managed building is easy access to absolutely everything including shopping and transit. Easily rentable and dogs or cats are welcome with no size restrictions. Come have a look!! (id:63267)
Home overview
- Cooling None
- Heat source Electric, other
- Heat type Baseboard heaters
- # parking spaces 1
- Has garage (y/n) Yes
- # full baths 1
- # total bathrooms 1.0
- # of above grade bedrooms 2
- Has fireplace (y/n) Yes
- Community features Pets allowed, family oriented
- Subdivision Royal oak
- View Mountain view
- Zoning description Residential
- Lot dimensions 924
- Lot size (acres) 0.021710526
- Building size 924
- Listing # 1015638
- Property sub type Single family residence
- Status Active
- Balcony 4.572m X 3.658m
Level: Main - Living room 3.658m X 3.353m
Level: Main - Primary bedroom 3.962m X 3.658m
Level: Main - Bedroom 3.353m X 2.743m
Level: Main - Dining room 3.658m X 2.134m
Level: Main - 3.048m X 1.829m
Level: Main - Bathroom 5 - Piece
Level: Main - Kitchen 3.658m X 2.743m
Level: Main
- Listing source url Https://www.realtor.ca/real-estate/28944272/207-4529-west-saanich-rd-saanich-royal-oak
- Listing type identifier Idx

$-1,242
/ Month

