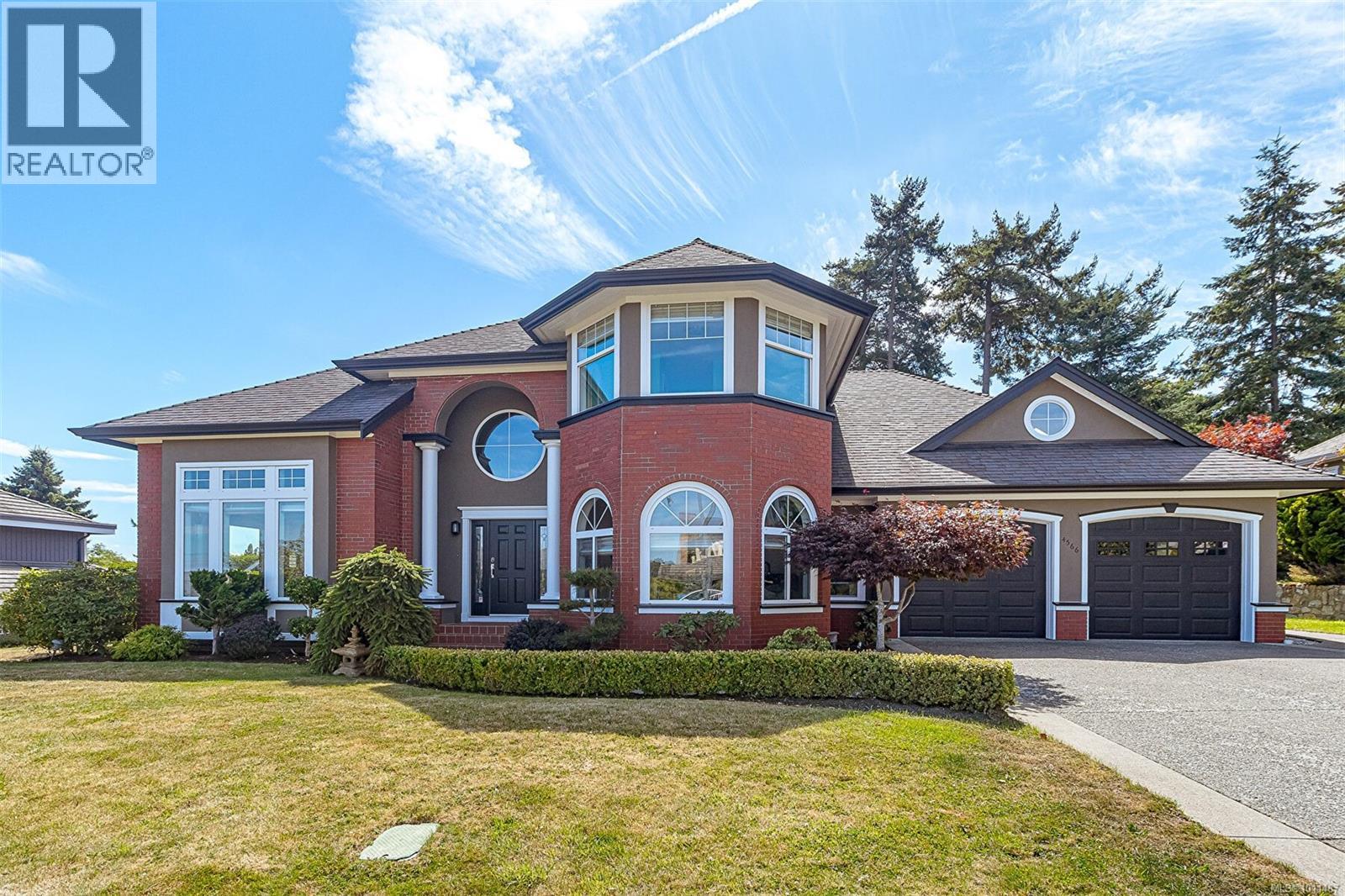- Houseful
- BC
- Saanich
- Gordon Head
- 4566 Gordon Point Dr

Highlights
Description
- Home value ($/Sqft)$451/Sqft
- Time on Houseful63 days
- Property typeSingle family
- StyleOther
- Neighbourhood
- Median school Score
- Year built2001
- Mortgage payment
A Coastal Classic Reimagined! In the heart of Gordon Point Estate-an Oceanfront enclave known for its prestige and natural beauty-this Ocean-View Home marries timeless colonial architecture with modern comfort. The red brick façade, cathedral entry, and sweeping staircase makes a striking first impression. The main level features a formal living&dining room, elegant kitchen w/rich wood cabinetry, gas cooktop, oversized island, a Spice Kitchen keeps the main kitchen pristine, cozy breakfast nook, family room w/gas fireplace, Rec Room, Gym&Den or use for bedrooms; Upstairs, the primary suite enjoys a luxe ensuite, while two other BDs each have their own bath. A storage room w/washer and two attic-style flex rooms add versatility. Lower level offers 2 BD, 1 BA, laundry/kitchenette-ideal for guests or create an in-law suite. Complete with Double garage, fenced yard, inviting patios, this home blends prestige, space, and coastal lifestyle in one of Victoria's most desirable communities. (id:63267)
Home overview
- Cooling None
- Heat source Natural gas
- Heat type Baseboard heaters, forced air
- # parking spaces 2
- # full baths 5
- # total bathrooms 5.0
- # of above grade bedrooms 7
- Has fireplace (y/n) Yes
- Subdivision Gordon head
- View Ocean view
- Zoning description Residential
- Lot dimensions 10989
- Lot size (acres) 0.2582002
- Building size 5319
- Listing # 1011467
- Property sub type Single family residence
- Status Active
- Bedroom 3.353m X 3.658m
Level: 2nd - Den 3.658m X 3.353m
Level: 2nd - Laundry 1.829m X 1.829m
Level: 2nd - Bedroom 3.962m X 3.658m
Level: 2nd - Primary bedroom 5.486m X 4.572m
Level: 2nd - Ensuite 4 - Piece
Level: 2nd - Bathroom 4 - Piece
Level: 2nd - Office 3.658m X 4.267m
Level: 2nd - Ensuite 3 - Piece
Level: 2nd - Bedroom 3.658m X 3.658m
Level: Lower - Bathroom 4 - Piece
Level: Lower - Laundry 4.267m X 3.353m
Level: Lower - Bedroom 3.658m X 3.962m
Level: Lower - Sitting room 2.743m X 5.182m
Level: Lower - Bathroom 4 - Piece
Level: Main - Bedroom 3.962m X 3.658m
Level: Main - Eating area 3.353m X 2.134m
Level: Main - Bedroom 3.048m X 3.048m
Level: Main - Recreational room 6.401m X 3.962m
Level: Main - 7.01m X 3.962m
Level: Main
- Listing source url Https://www.realtor.ca/real-estate/28752064/4566-gordon-point-dr-saanich-gordon-head
- Listing type identifier Idx

$-6,397
/ Month












