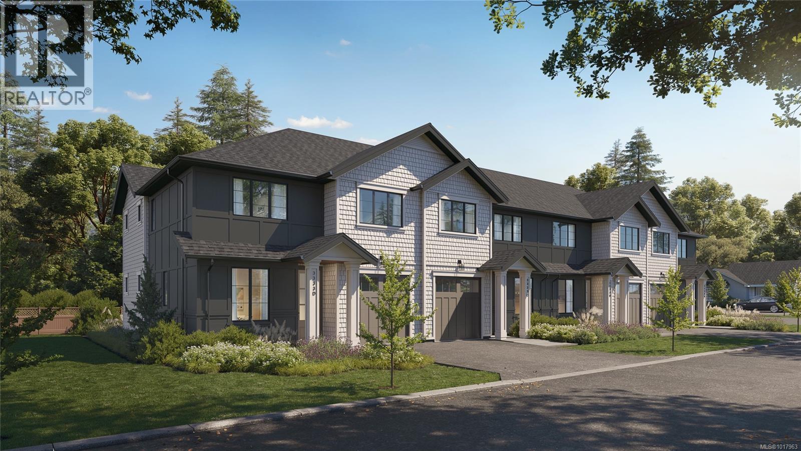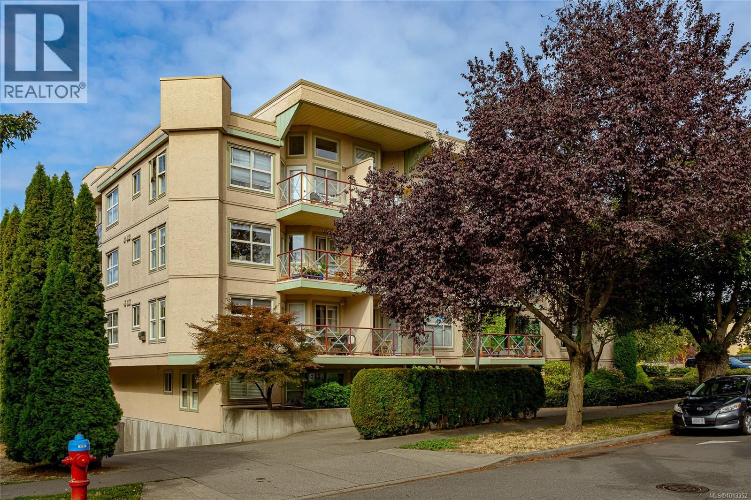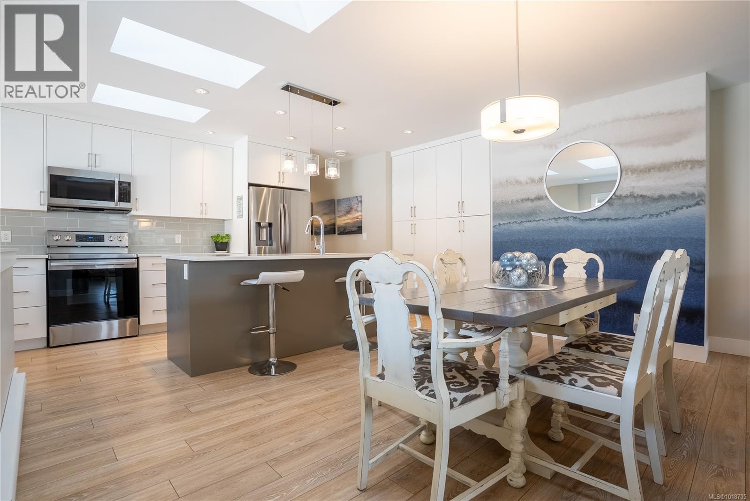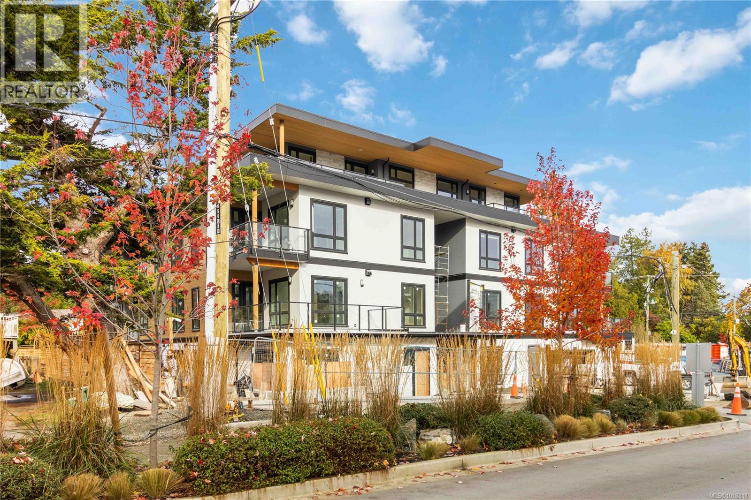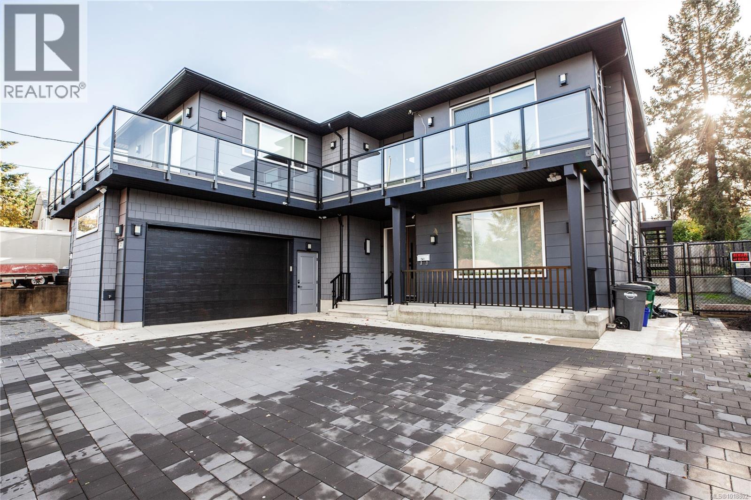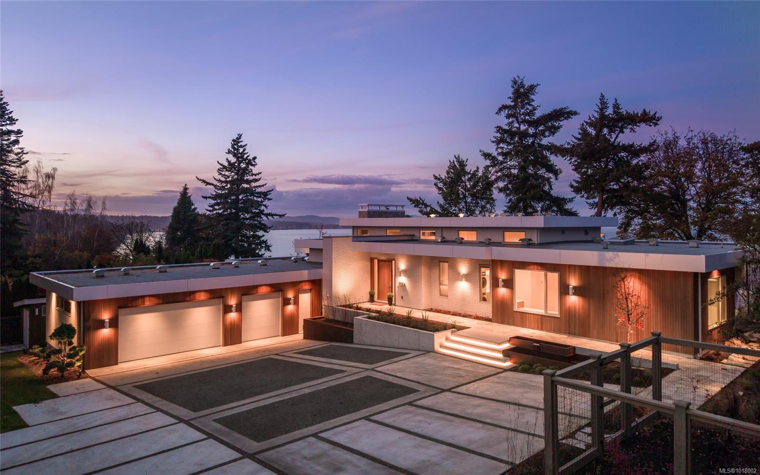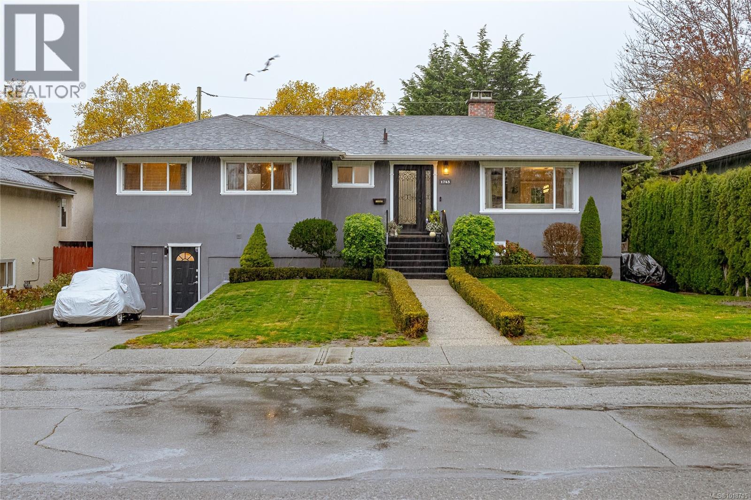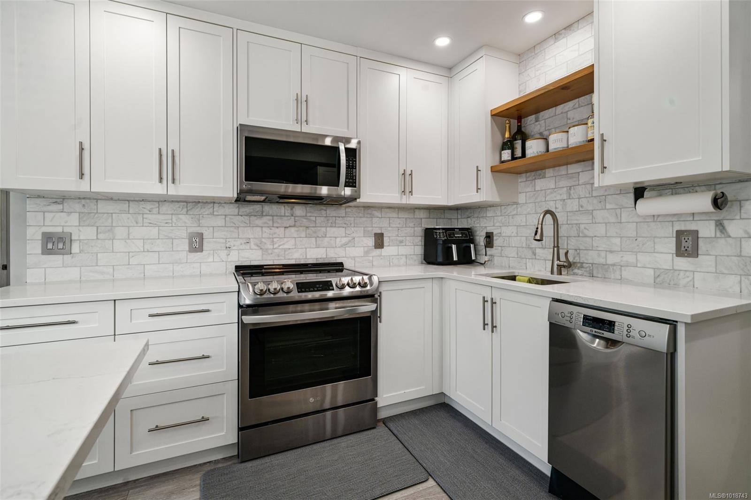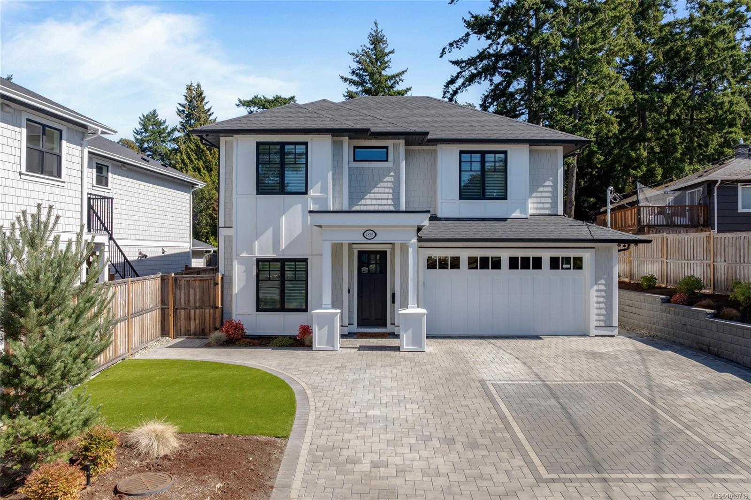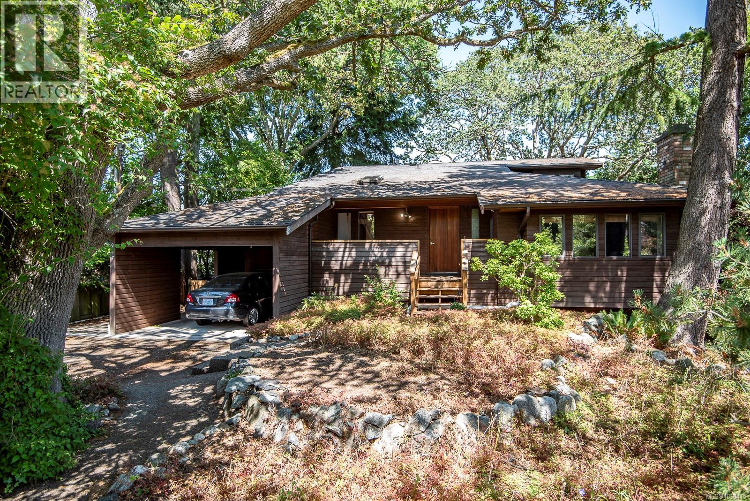- Houseful
- BC
- Saanich
- Gordon Head
- 4570 Bissenden Pl
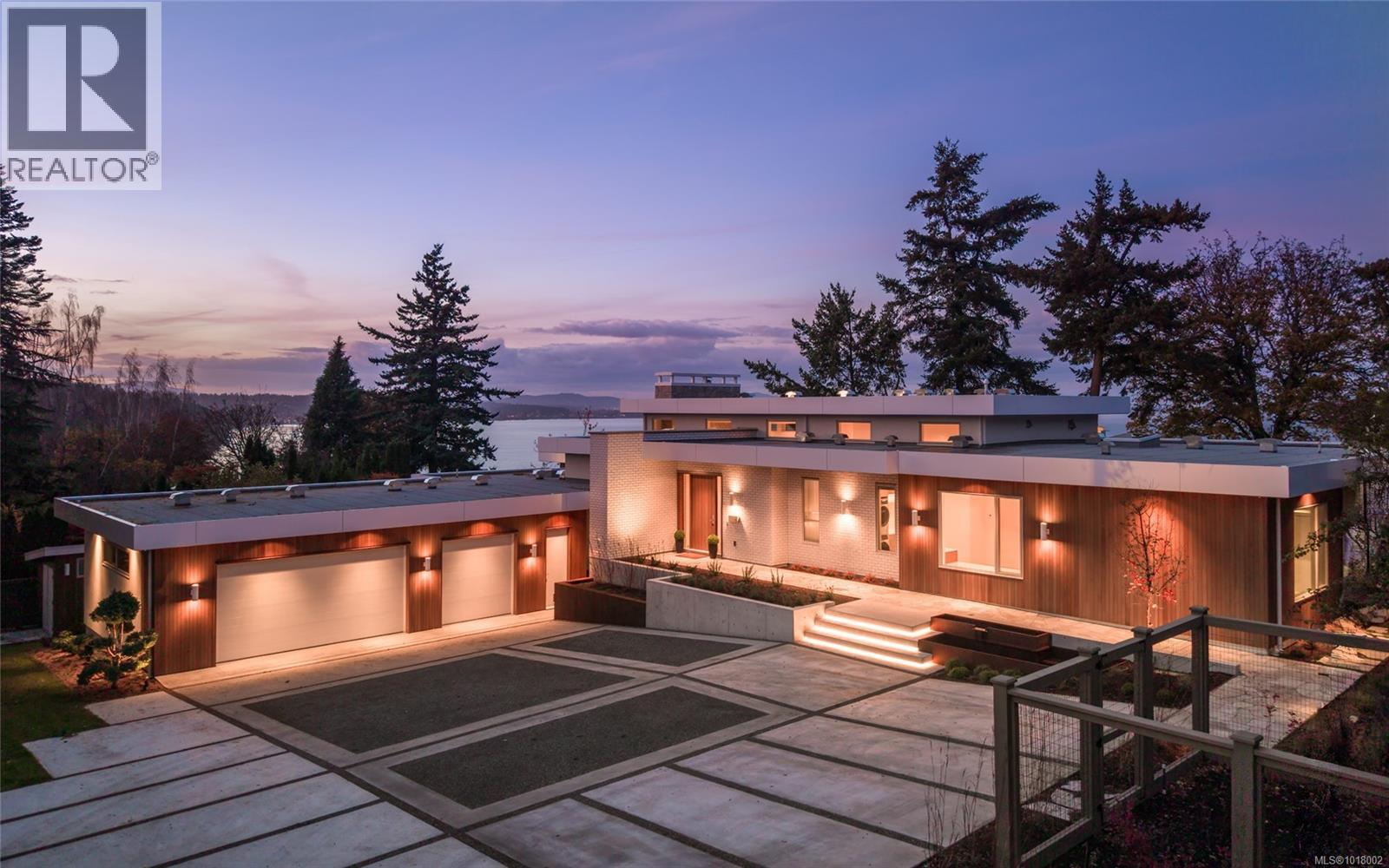
Highlights
Description
- Home value ($/Sqft)$1,731/Sqft
- Time on Housefulnew 5 hours
- Property typeSingle family
- StyleContemporary
- Neighbourhood
- Median school Score
- Lot size1.24 Acres
- Year built2025
- Mortgage payment
Welcome to Celosia. A sophisticated oceanfront home built by GT Mann from a Ryan Hoyt design. Jenny Martin Design rounds out the award-winning team to create a living experience worthy of its breathtaking oceanfront setting. Timeless Mid-Century Modern elements blend seamlessly with comfortable elegance & a hint of Italian flair. At the heart of the home lies a stunning kitchen featuring custom oak cabinetry, Taj Mahal quartzite counters & island with Palladiana marble flooring made onsite from a local quarry—truly one of a kind. Premium Wolf, Sub-Zero & Dacor appliances elevate the culinary experience. The living room is bathed in light from clerestory windows & anchored by a striking stone fireplace with custom surround. Hidden behind bespoke millwork is a charming record niche—one of many thoughtful details. Two primary suites capture sweeping ocean views, each a private retreat with warm oak flooring, imported Japanese wallpaper & spa-inspired ensuites. A guest wing with two beds & a full bath offers the same comfort & luxury. The lower level is designed for wellness & play, featuring a gym area, workspace & games area. An elevator serves all levels, ensuring accessibility. Perhaps the most impressive feature is the four-season patio, wrapped in a Lumon glass system with frameless, retractable floor-to-ceiling panels. Flagstone floors, a gas fire table, radiant ceiling heat & a concealed hood fan making this the perfect year-round gathering space. Step outside to beautifully landscaped grounds & take in panoramic ocean vistas—a front-row seat to nature’s rhythm, framed by the home’s coastal serenity. Located near UVic, schools & shopping, this oceanfront residence is one of Victoria’s truly exceptional properties, offering a lifestyle & setting that are simply unmatched. Celosia is more than a home; it is a work of art—meticulously built for those who value design integrity, luxury materials & timeless architecture. (id:63267)
Home overview
- Cooling Air conditioned, fully air conditioned
- Heat source Wood, other
- Heat type Heat pump
- # parking spaces 8
- # full baths 5
- # total bathrooms 5.0
- # of above grade bedrooms 4
- Has fireplace (y/n) Yes
- Subdivision Gordon head
- View Ocean view
- Zoning description Residential
- Lot dimensions 1.24
- Lot size (acres) 1.24
- Building size 4767
- Listing # 1018002
- Property sub type Single family residence
- Status Active
- Bathroom 2 - Piece
Level: Lower - Other 1.575m X 3.81m
Level: Lower - Family room 8.788m X 5.334m
Level: Lower - Storage 4.039m X 1.372m
Level: Lower - Recreational room Measurements not available X 5.791m
Level: Lower - Ensuite 4 - Piece
Level: Lower - Primary bedroom Measurements not available X 3.962m
Level: Lower - Other 3.226m X 1.753m
Level: Lower - Mudroom 3.048m X Measurements not available
Level: Lower - Dining room 3.226m X 5.41m
Level: Main - Kitchen 2.946m X 6.756m
Level: Main - Measurements not available X 2.134m
Level: Main - Living room 5.537m X 5.41m
Level: Main - Laundry 2.438m X Measurements not available
Level: Main - Bathroom 2 - Piece
Level: Main - Ensuite 4 - Piece
Level: Main - Den 3.886m X 3.404m
Level: Main - Bedroom 3.81m X 4.216m
Level: Main - Bathroom 5 - Piece
Level: Main - Bedroom 3.759m X 3.683m
Level: Main
- Listing source url Https://www.realtor.ca/real-estate/29060885/4570-bissenden-pl-saanich-gordon-head
- Listing type identifier Idx

$-22,000
/ Month

