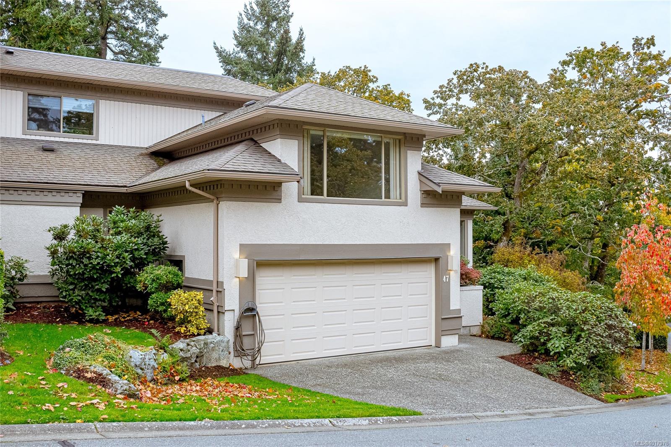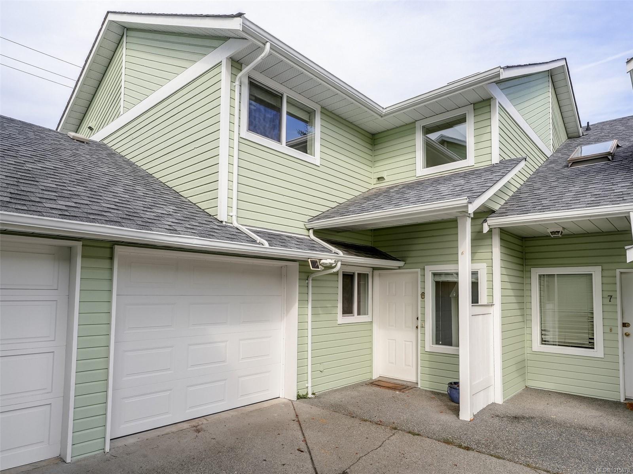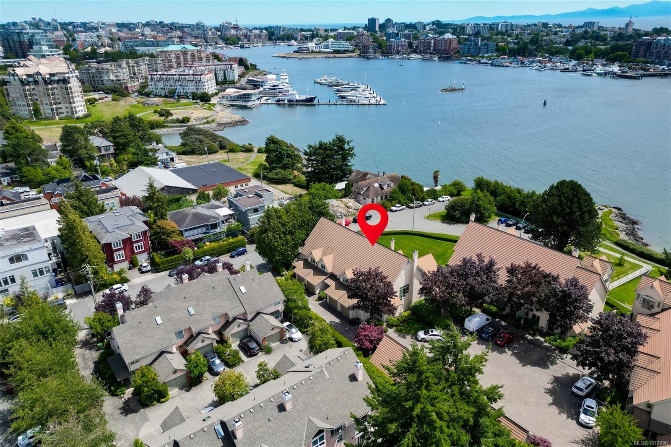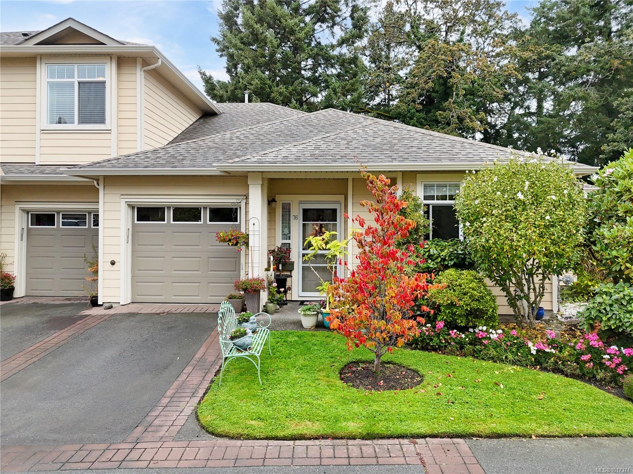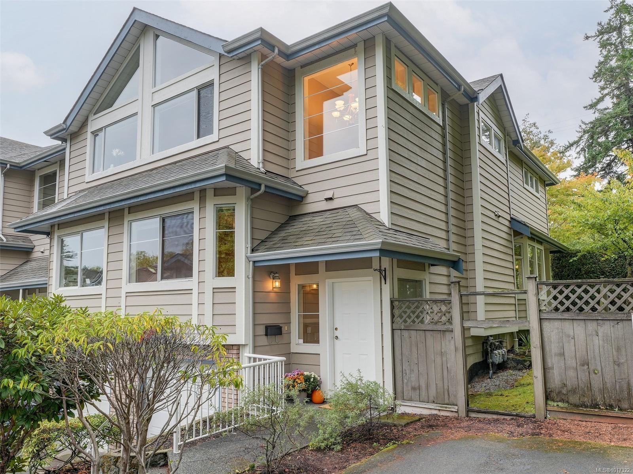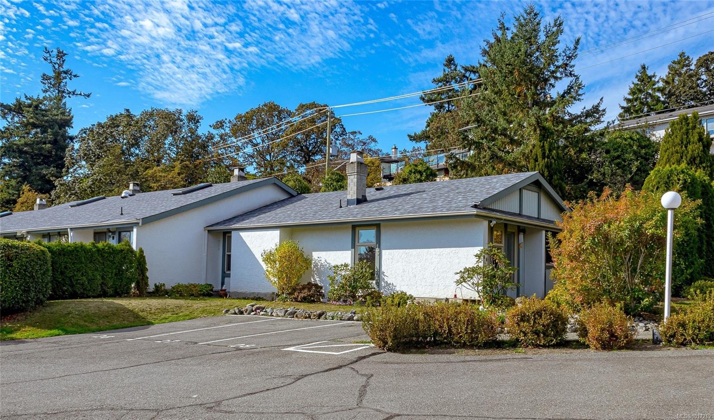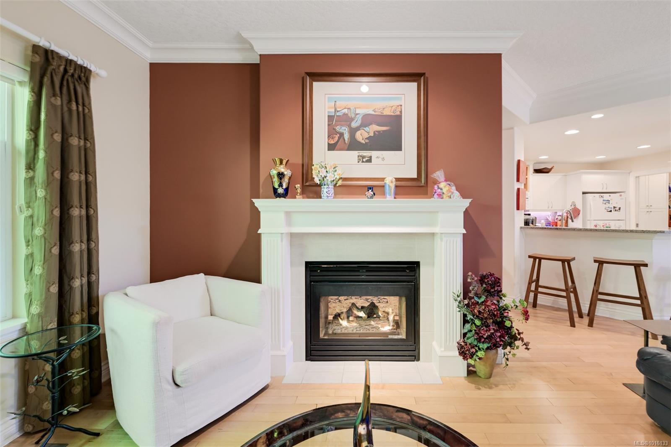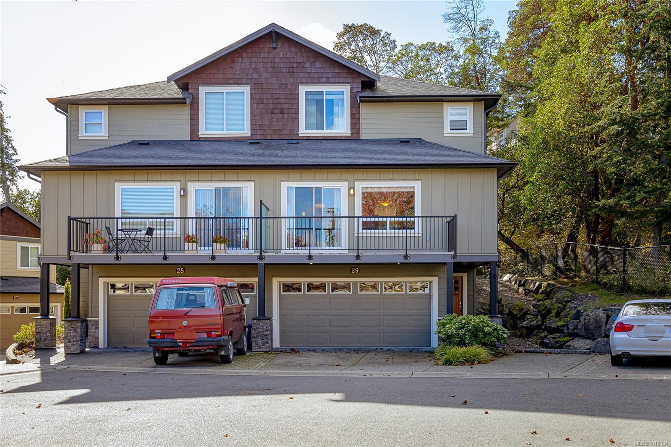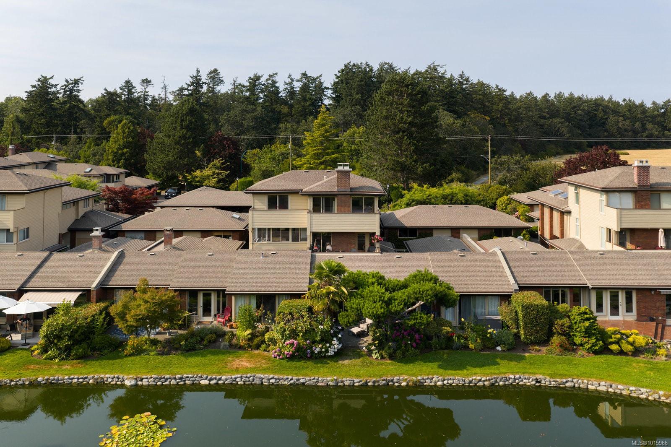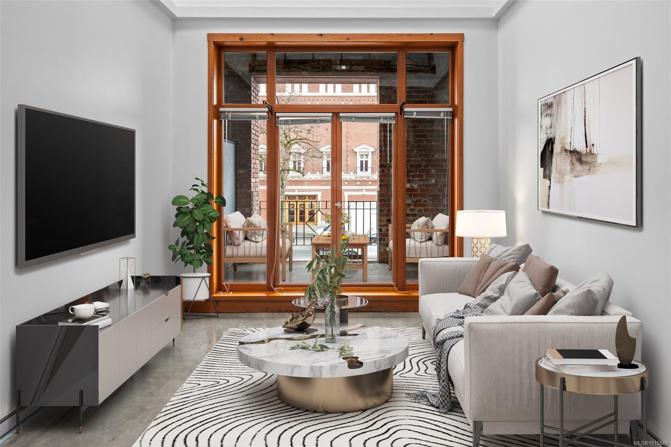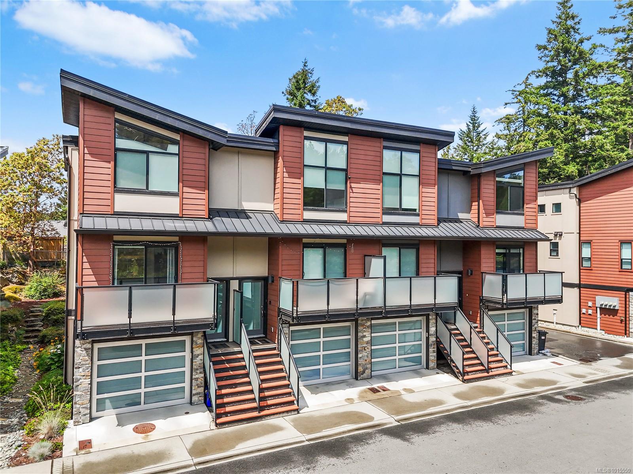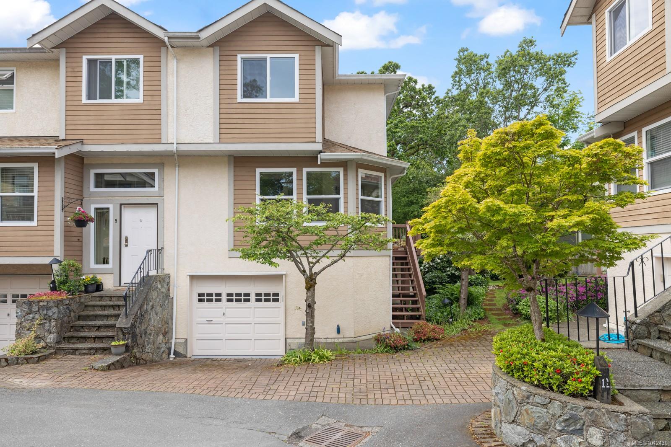
4580 W Saanich Rd Apt 10
4580 W Saanich Rd Apt 10
Highlights
Description
- Home value ($/Sqft)$395/Sqft
- Time on Houseful50 days
- Property typeResidential
- StyleWest coast
- Neighbourhood
- Median school Score
- Lot size2,178 Sqft
- Year built1992
- Garage spaces1
- Mortgage payment
An expansive 1,700 sq ft 4 bed, 3 bath townhouse is tucked away but right in the heart of Royal Oak. As an end unit, this home has brand new windows, creating a sun-soaked and welcoming environment. 3 beds up include a primary with 4-piece ensuite, walk-in closet and another 4-piece bathroom. On the main you are greeted by a spacious living room off of the entryway with a gas fireplace; open concept kitchen with new appliances, breakfast nook; a 2 piece powder room; a private deck with nothing but greenery/oak trees to relax outdoors while the kids play in the communal green space below. Downstairs another large bedroom, laundry room, potential for 2 piece bath and garage access. Hardwood floors throughout make this unit move-in ready. West Oaks welcomes children and pets and boasts a proactive strata council. Additional parking at Saanich Community Church. Next to great schools, Beaver/Elk Lake, Colquitz Park, Commonwealth Pool, quick access to buses running to downtown + ferry
Home overview
- Cooling None
- Heat type Forced air, natural gas
- Sewer/ septic Sewer connected
- Utilities Cable connected, electricity connected, natural gas connected
- # total stories 3
- Building amenities Private drive/road
- Construction materials Stucco & siding, wood
- Foundation Concrete perimeter
- Roof Asphalt shingle
- Exterior features Balcony, fencing: partial, garden, low maintenance yard, sprinkler system
- # garage spaces 1
- # parking spaces 1
- Has garage (y/n) Yes
- Parking desc Garage, guest, other
- # total bathrooms 3.0
- # of above grade bedrooms 4
- # of rooms 21
- Flooring Hardwood, tile
- Appliances Dishwasher, dryer, oven/range electric, range hood, refrigerator, washer
- Has fireplace (y/n) Yes
- Laundry information In unit
- Interior features Breakfast nook, closet organizer, dining room, eating area, light pipe, storage
- County Capital regional district
- Area Saanich west
- Subdivision West oaks
- Water source Municipal
- Zoning description Residential
- Exposure South
- Lot desc Central location, easy access, irregular lot, irrigation sprinkler(s), landscaped, park setting, recreation nearby, serviced, shopping nearby, sloped, southern exposure, in wooded area
- Lot size (acres) 0.05
- Basement information Finished, full, walk-out access, with windows
- Building size 2275
- Mls® # 1012430
- Property sub type Townhouse
- Status Active
- Tax year 2024
- Ensuite Second: 2.388m X 1.702m
Level: 2nd - Second: 2.388m X 1.499m
Level: 2nd - Bathroom Second: 2.642m X 1.702m
Level: 2nd - Primary bedroom Second: 4.826m X 3.581m
Level: 2nd - Bedroom Second: 5.232m X 3.556m
Level: 2nd - Bedroom Second: 2.794m X 2.718m
Level: 2nd - Utility Lower: 2.515m X 1.524m
Level: Lower - Lower: 5.563m X 5.436m
Level: Lower - Storage Lower: 2.438m X 1.549m
Level: Lower - Laundry Lower: 2.261m X 1.549m
Level: Lower - Main: 1.626m X 2.896m
Level: Main - Living room Main: 5.131m X 3.581m
Level: Main - Main: 2.286m X 1.854m
Level: Main - Dining room Main: 2.997m X 2.896m
Level: Main - Main: 3.886m X 3.099m
Level: Main - Family room Main: 3.353m X 2.413m
Level: Main - Eating area Main: 3.378m X 1.88m
Level: Main - Bathroom Main: 1.676m X 1.499m
Level: Main - Kitchen Main: 5.512m X 2.413m
Level: Main - Bedroom Other: 3.454m X 3.734m
Level: Other - Other: 4.293m X 1.88m
Level: Other
- Listing type identifier Idx

$-1,836
/ Month

