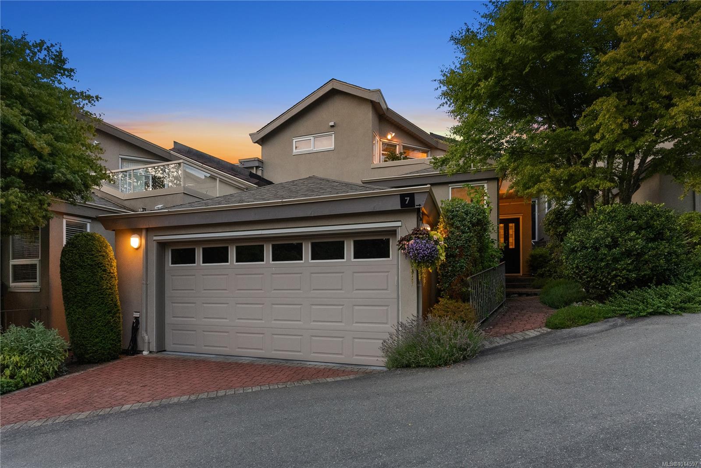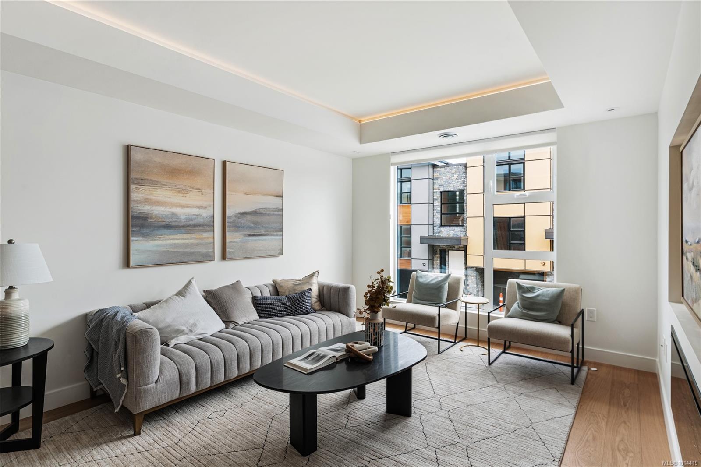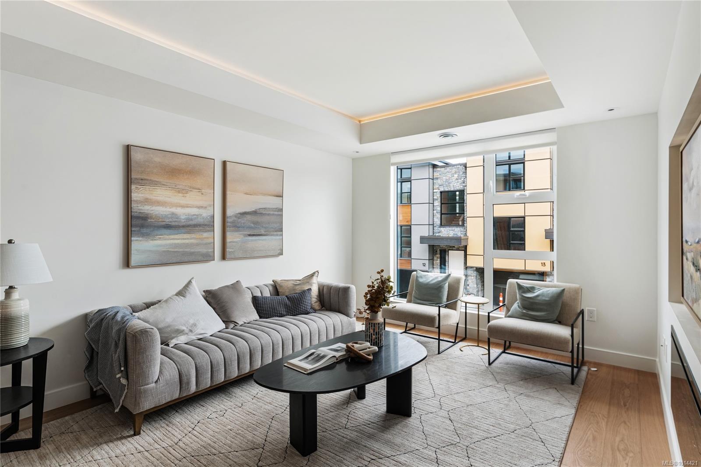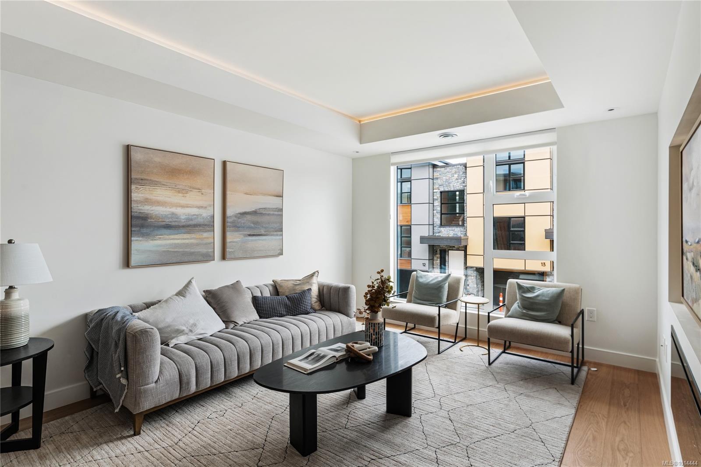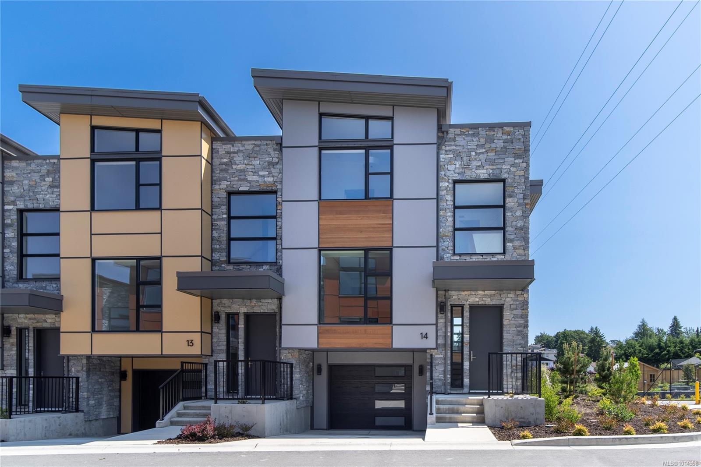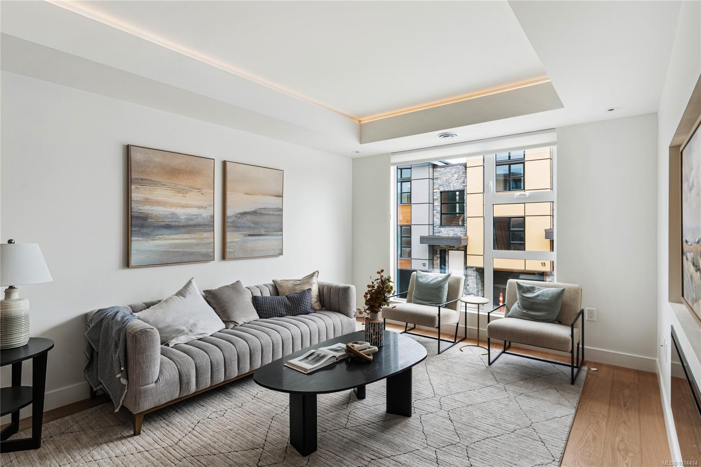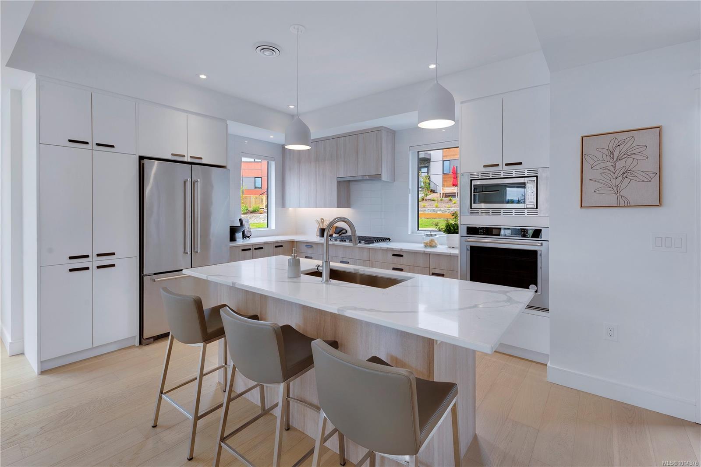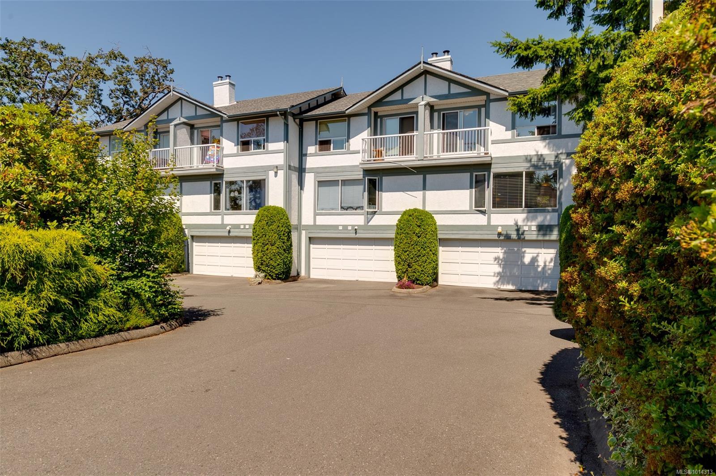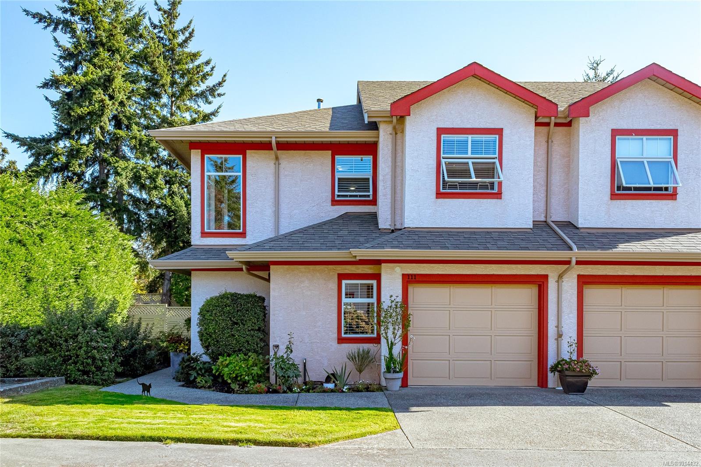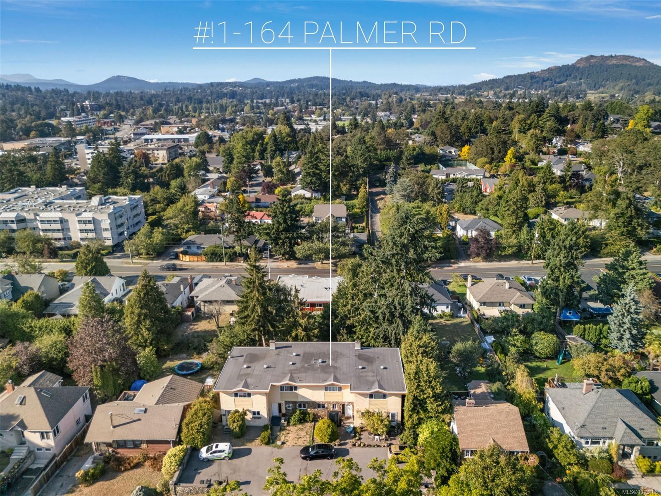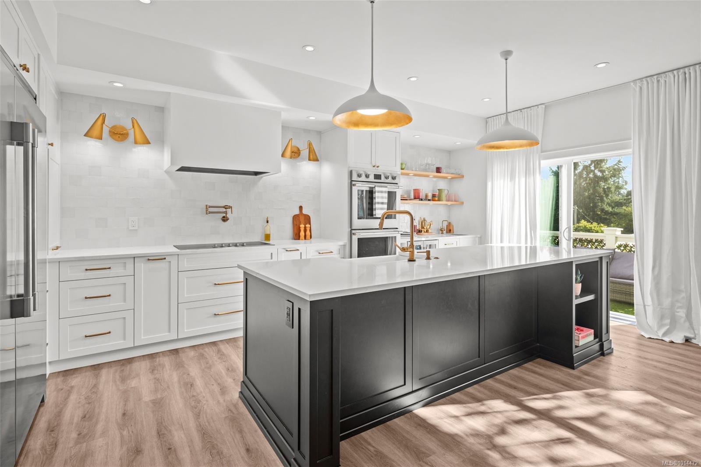
4583 Wilkinson Rd Apt 4
4583 Wilkinson Rd Apt 4
Highlights
Description
- Home value ($/Sqft)$469/Sqft
- Time on Housefulnew 4 days
- Property typeResidential
- Neighbourhood
- Median school Score
- Year built2008
- Garage spaces1
- Mortgage payment
Welcome to 4-4583 Wilkinson Road, a 4 bed, 3 bath townhome that blends thoughtful design with modern style. The main level features updated luxury vinyl flooring, a custom mudroom with built-in storage, and a spacious dining area with bench seating that flows seamlessly into the living room, complete with a cozy fireplace and unique bench accents. The true highlight is the chef-inspired kitchen, showcasing quartz counters, a farmhouse sink, double oven, two dishwashers, induction cooktop, oversized fridge and freezer, wine fridge, Brizo touch faucet, and a pot filler, perfect for entertaining and everyday living alike. Upstairs, the primary suite offers peaceful valley and mountain views, a walk-in closet, and a beautifully finished ensuite with radiant heated floors, sensor lighting, and a custom walk-in shower. The lower level adds two more beds, a family media room, and a versatile flex space/4th bed (no window). This is more than a home, it’s a one-of-a-kind lifestyle opportunity.
Home overview
- Cooling None
- Heat type Baseboard, electric, radiant floor
- Sewer/ septic Sewer connected
- # total stories 3
- Construction materials Cement fibre, frame wood, insulation all
- Foundation Concrete perimeter
- Roof Asphalt shingle
- Exterior features Balcony/deck
- # garage spaces 1
- # parking spaces 3
- Has garage (y/n) Yes
- Parking desc Attached, garage
- # total bathrooms 3.0
- # of above grade bedrooms 4
- # of rooms 17
- Flooring Carpet, tile, vinyl
- Appliances Built-in range, dishwasher, f/s/w/d, freezer, microwave, oven built-in
- Has fireplace (y/n) Yes
- Laundry information In unit
- Interior features Closet organizer, dining/living combo, eating area
- County Capital regional district
- Area Saanich west
- Subdivision Wilkinson ridge
- View Mountain(s), valley
- Water source Municipal
- Zoning description Residential
- Exposure North
- Lot desc Easy access, recreation nearby, shopping nearby, sidewalk
- Lot size (acres) 0.0
- Basement information Finished, full, with windows
- Building size 2495
- Mls® # 1014472
- Property sub type Townhouse
- Status Active
- Virtual tour
- Tax year 2025
- Primary bedroom Second: 3.785m X 6.248m
Level: 2nd - Ensuite Second: 2.489m X 2.667m
Level: 2nd - Second: 2.134m X 2.134m
Level: 2nd - Other Second: 2.21m X 3.607m
Level: 2nd - Bedroom Lower: 4.369m X 3.15m
Level: Lower - Bathroom Lower: 1.524m X 2.54m
Level: Lower - Bedroom Lower: 3.607m X 3.048m
Level: Lower - Media room Lower: 3.048m X 3.581m
Level: Lower - Bedroom Lower: 4.42m X 2.692m
Level: Lower - Dining room Main: 3.2m X 2.921m
Level: Main - Living room Main: 4.14m X 2.921m
Level: Main - Main: 1.829m X 2.896m
Level: Main - Mudroom Main: 2.87m X 1.778m
Level: Main - Kitchen Main: 5.969m X 3.226m
Level: Main - Balcony Main: 2.007m X 3.302m
Level: Main - Main: 5.918m X 3.226m
Level: Main - Bathroom Main
Level: Main
- Listing type identifier Idx

$-2,574
/ Month

