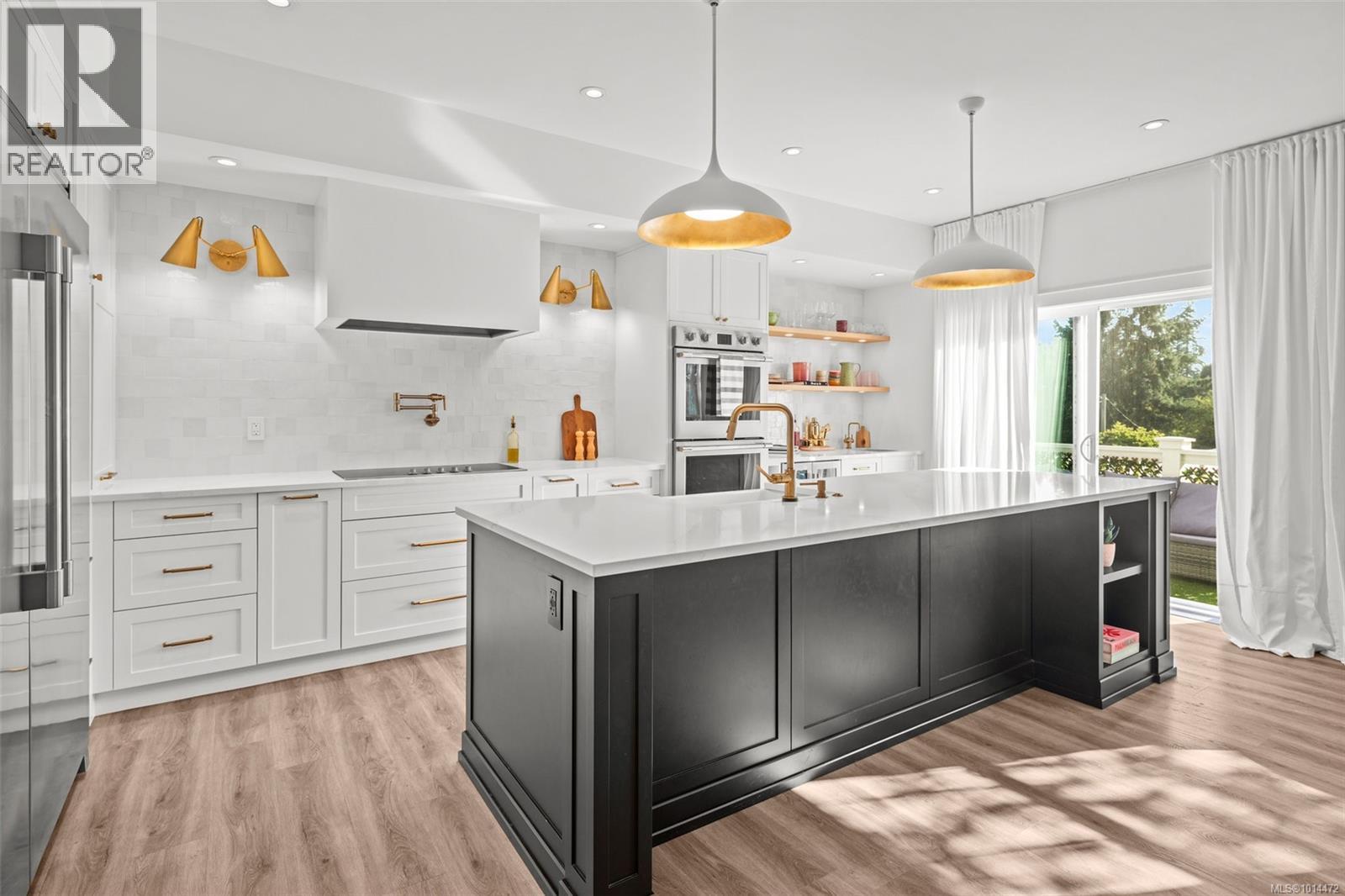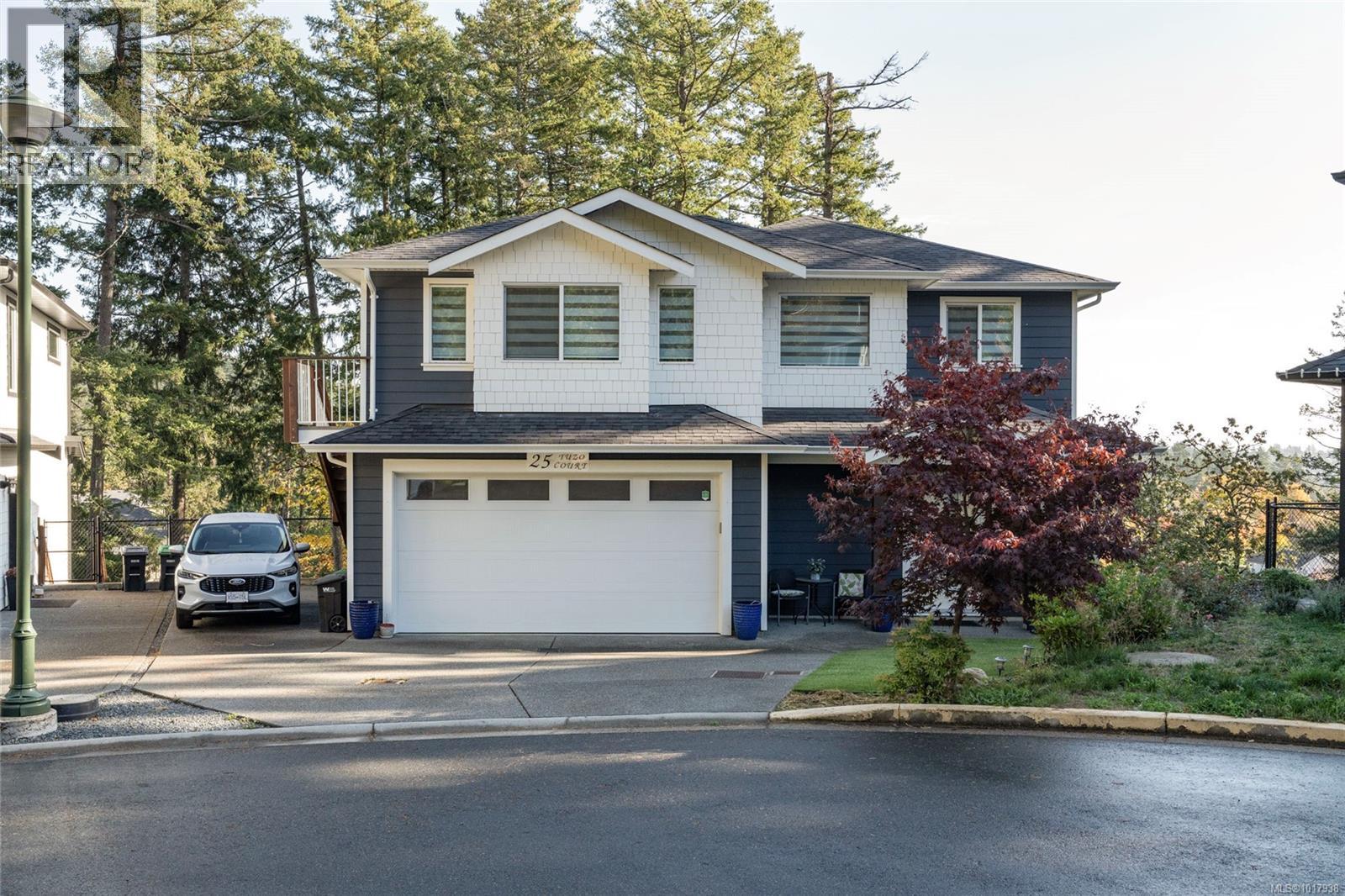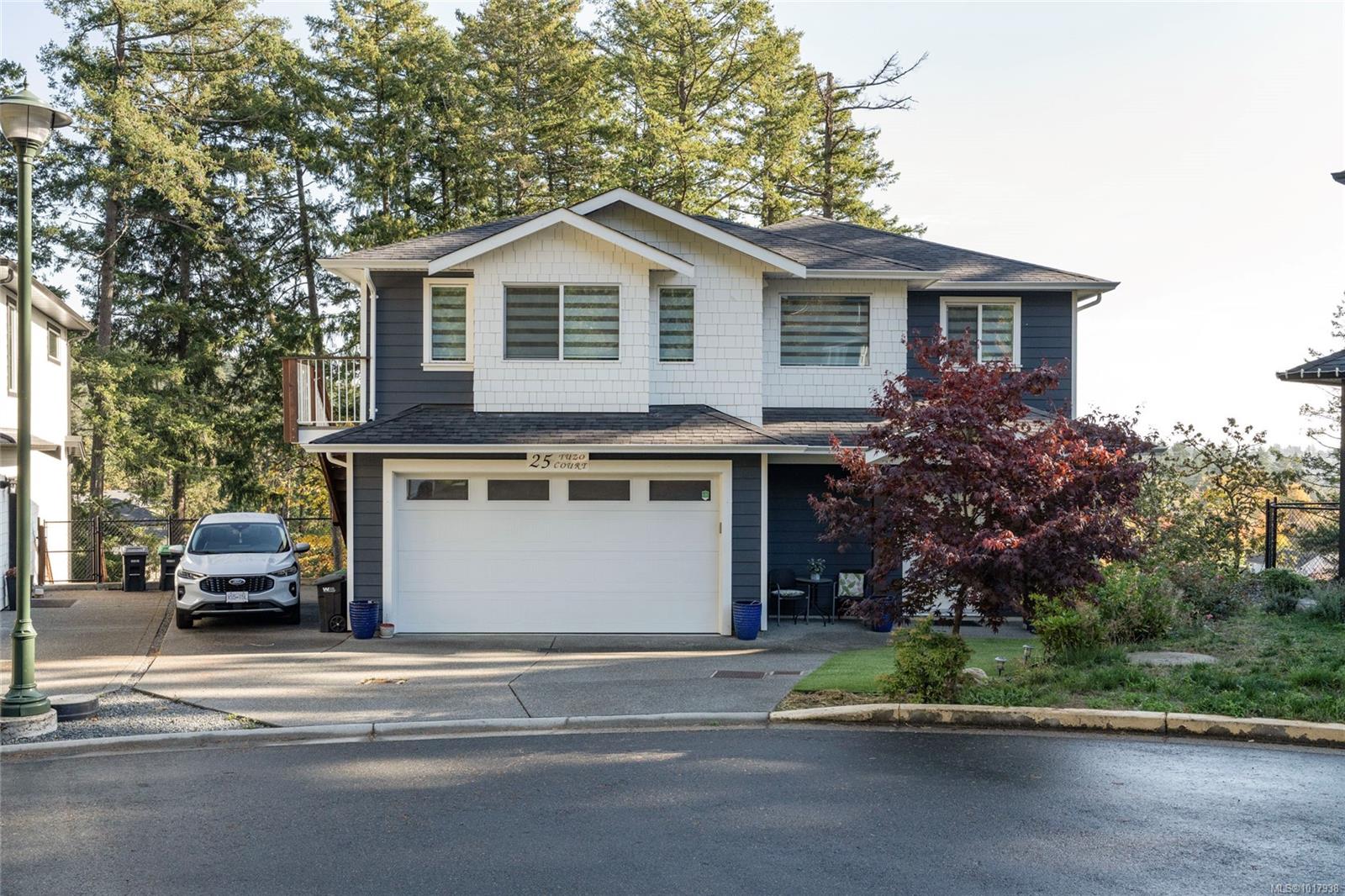
4583 Wilkinson Rd Unit 4 Rd
4583 Wilkinson Rd Unit 4 Rd
Highlights
Description
- Home value ($/Sqft)$465/Sqft
- Time on Houseful33 days
- Property typeSingle family
- Neighbourhood
- Median school Score
- Year built2008
- Mortgage payment
Welcome to 4-4583 Wilkinson Road, a 4 bed, 3 bath townhome that blends thoughtful design with modern style. The main level features updated luxury vinyl flooring, a custom mudroom with built-in storage, and a spacious dining area with bench seating that flows seamlessly into the living room, complete with a cozy fireplace and unique bench accents. The true highlight is the chef-inspired kitchen, showcasing quartz counters, a farmhouse sink, double oven, two dishwashers, induction cooktop, oversized fridge and freezer, wine fridge, Brizo touch faucet, and a pot filler, perfect for entertaining and everyday living alike. Upstairs, the primary suite offers peaceful valley and mountain views, a walk-in closet, and a beautifully finished ensuite with radiant heated floors, sensor lighting, and a custom walk-in shower. The lower level adds two more beds, a family media room, and a versatile flex space/4th bed (no window). This is more than a home, it’s a one-of-a-kind lifestyle opportunity. (id:63267)
Home overview
- Cooling None
- Heat source Electric, other
- Heat type Baseboard heaters
- # parking spaces 3
- # full baths 3
- # total bathrooms 3.0
- # of above grade bedrooms 4
- Has fireplace (y/n) Yes
- Community features Pets allowed with restrictions, family oriented
- Subdivision Wilkinson ridge
- View Mountain view, valley view
- Zoning description Residential
- Lot dimensions 2412
- Lot size (acres) 0.05667293
- Building size 2495
- Listing # 1014472
- Property sub type Single family residence
- Status Active
- Primary bedroom 3.785m X 6.248m
Level: 2nd - Ensuite 2.489m X 2.667m
Level: 2nd - Other 2.21m X 3.607m
Level: 2nd - Bedroom 4.42m X 2.692m
Level: Lower - Media room 3.048m X 3.581m
Level: Lower - Bathroom 1.524m X 2.54m
Level: Lower - Bedroom 3.607m X 3.048m
Level: Lower - Bedroom 4.369m X 3.15m
Level: Lower - Dining room 3.2m X 2.921m
Level: Main - Living room 4.14m X 2.921m
Level: Main - Kitchen 5.969m X 3.226m
Level: Main - 1.829m X 2.896m
Level: Main - Mudroom 2.87m X 1.778m
Level: Main - Balcony 2.007m X 3.302m
Level: Main - Bathroom 2 - Piece
Level: Main
- Listing source url Https://www.realtor.ca/real-estate/28885896/4-4583-wilkinson-rd-saanich-royal-oak
- Listing type identifier Idx

$-2,548
/ Month












