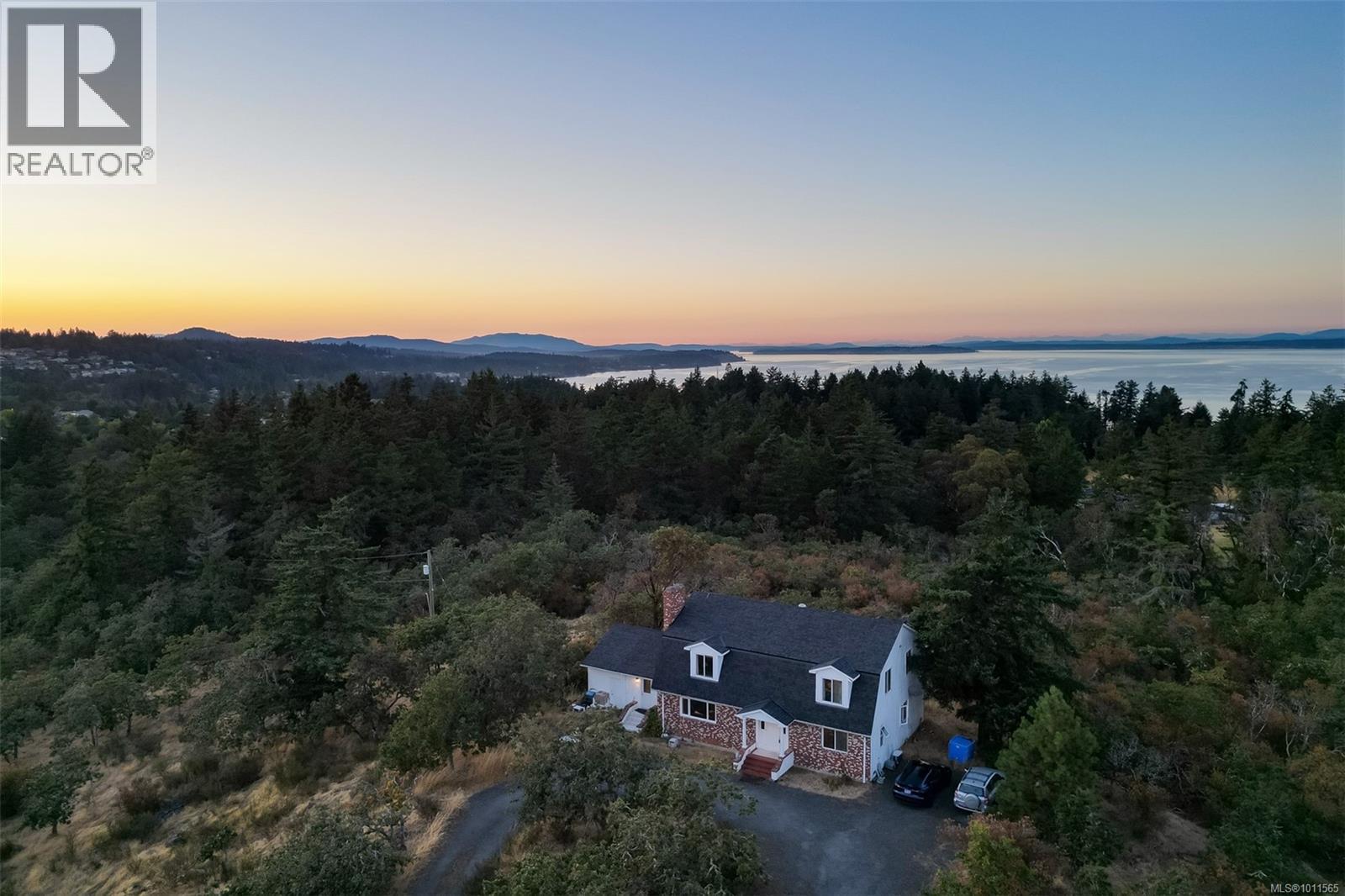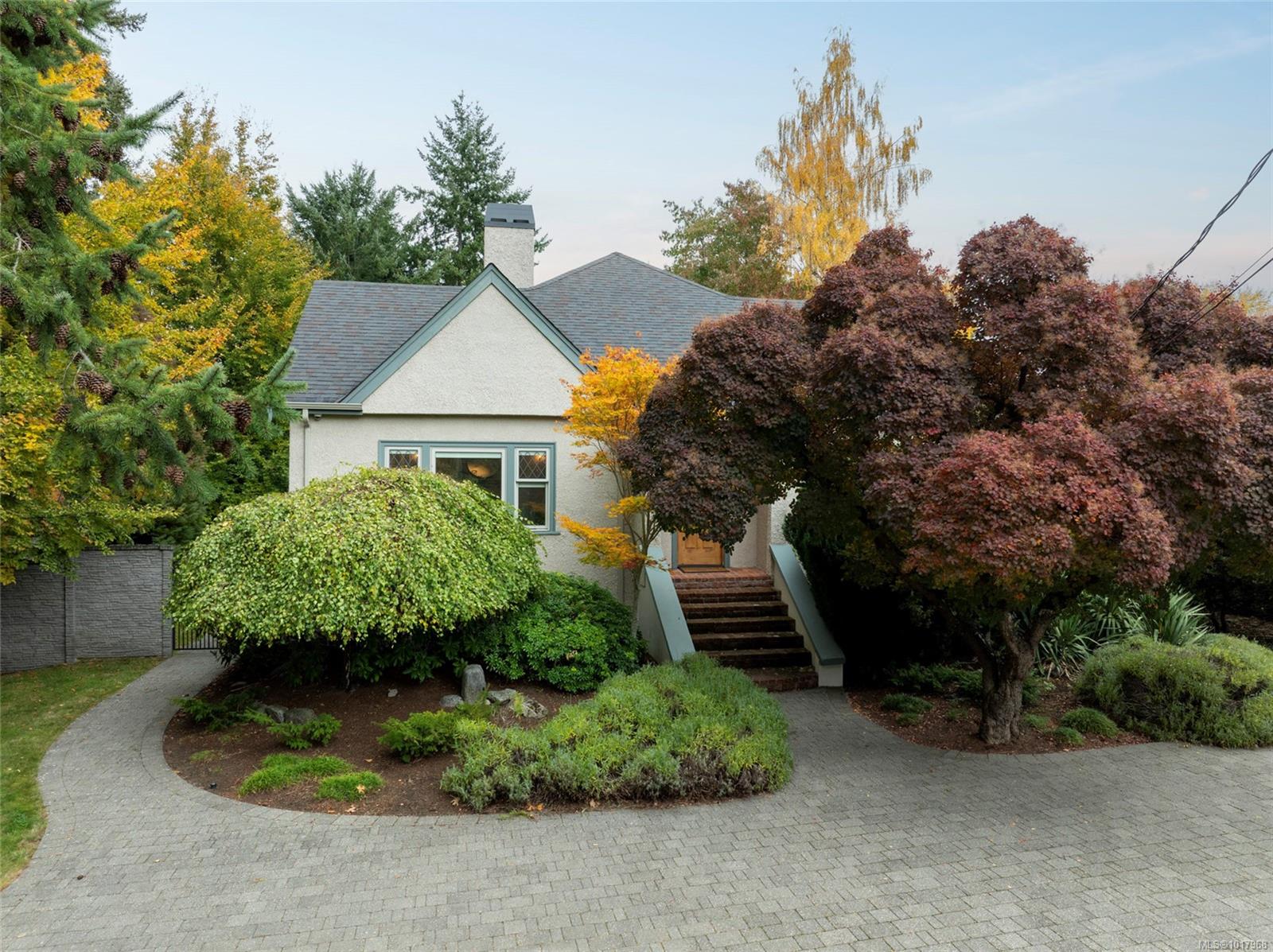- Houseful
- BC
- Saanich
- Blenkinsop
- 4589 Blenkinsop Rd

Highlights
Description
- Home value ($/Sqft)$2,105/Sqft
- Time on Houseful62 days
- Property typeSingle family
- Neighbourhood
- Median school Score
- Lot size21.88 Acres
- Year built1974
- Mortgage payment
Here is a rare opportunity to own 21 acres of prime private property in the Blenkinsop Valley. Gorgeous views from the various elevations include pastoral, city, mountain and ocean glimpses. Backing onto Mt. Douglas Park, this natural terrain has great hiking trails and sunny plateaus for picnics. A long winding drive, lead past a huge barn. The west facing house is solid and cozy with 5 bedrooms and 3 bathrooms. The main floor offers large principal rooms for entertaining. The upper floor has 4 oversized bedrooms with two having en-suite bathrooms. This special property has lots of potential waiting for you to come and enjoy. This Commanding location overlooks the pastoral Blenkinsop Valley, & beyond to the distant Sooke hills & snow capped peaks of the Olympic Mts. This west facing property backs onto Mt. Douglas Park. Glorious sunsets, from many vantage points. A large unspoiled property of mature forest, plateau, hayfields, hiking trails & a huge old cedar barn. Certainly a little piece of heaven on earth. (id:63267)
Home overview
- Cooling None
- Heat type Baseboard heaters
- # parking spaces 6
- # full baths 2
- # total bathrooms 2.0
- # of above grade bedrooms 6
- Has fireplace (y/n) Yes
- Subdivision Blenkinsop
- Zoning description Agricultural
- Directions 1686436
- Lot dimensions 21.88
- Lot size (acres) 21.88
- Building size 3088
- Listing # 1011565
- Property sub type Single family residence
- Status Active
- Other 11.963m X 8.712m
- Bedroom 4.369m X 3.632m
Level: 2nd - Ensuite 3 - Piece
Level: 2nd - Bedroom 5.867m X 4.089m
Level: 2nd - Bedroom 4.724m X 3.759m
Level: 2nd - Bedroom 5.512m X 5.131m
Level: 2nd - Bathroom 3 - Piece
Level: Main - Bedroom 3.886m X 3.632m
Level: Main - Bedroom 5.334m X 4.039m
Level: Main - 3.531m X 2.159m
Level: Main - Living room 5.69m X 4.547m
Level: Main - Kitchen 6.477m X 3.556m
Level: Main - Family room 6.553m X 4.674m
Level: Main
- Listing source url Https://www.realtor.ca/real-estate/28761696/4589-blenkinsop-rd-saanich-blenkinsop
- Listing type identifier Idx

$-17,333
/ Month












