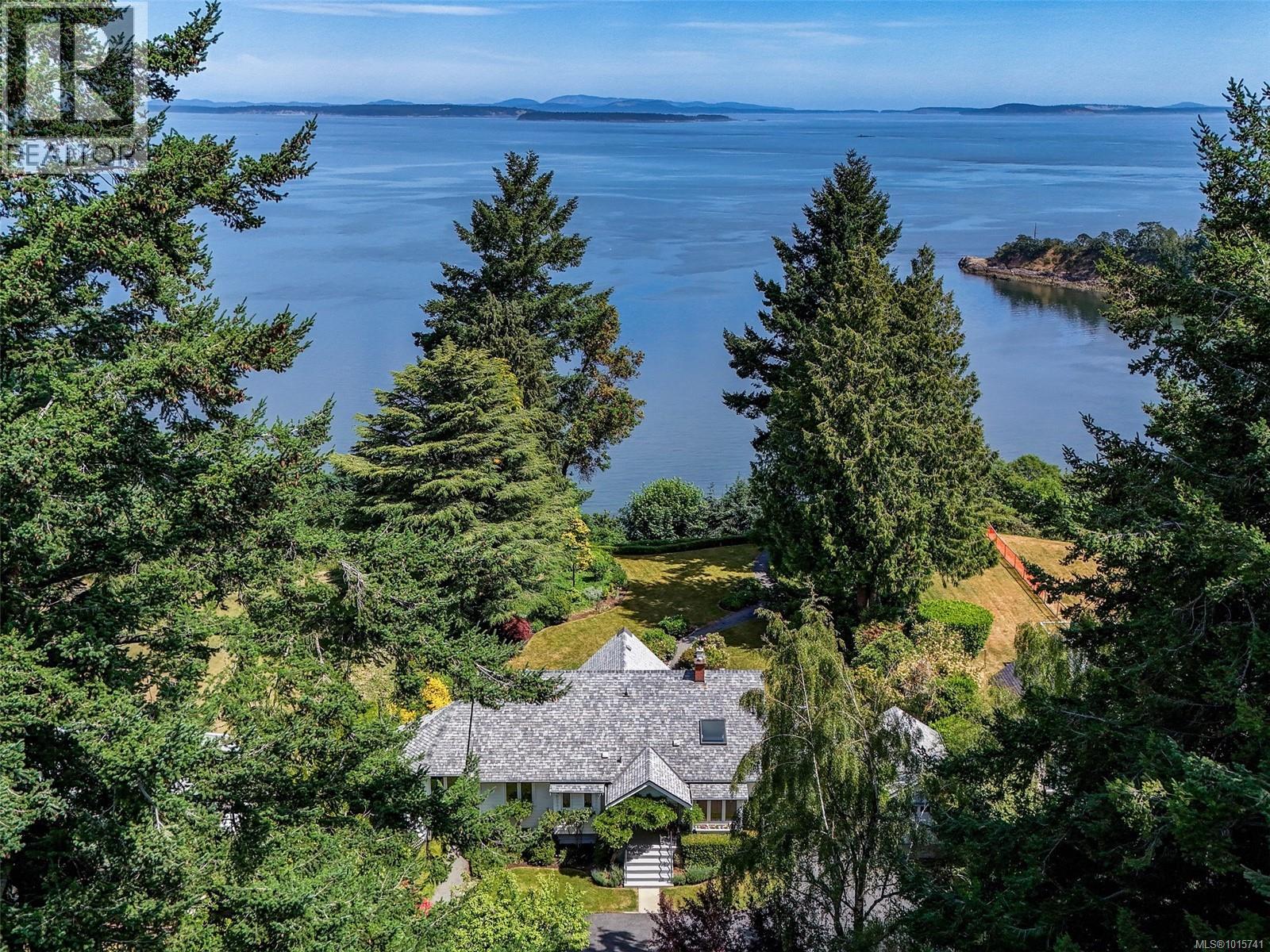- Houseful
- BC
- Saanich
- Gordon Head
- 4590 Torquay Dr

Highlights
Description
- Home value ($/Sqft)$788/Sqft
- Time on Houseful18 days
- Property typeSingle family
- StyleCharacter
- Neighbourhood
- Median school Score
- Lot size1 Acres
- Year built1940
- Mortgage payment
Priced to Sell, don't delay! Easy to view & quick possession available. Come experience these breathtaking panoramic ocean & island VIEWS, an OCEANFRONT property & setting of pure enjoyment & relaxation! This peaceful, natural ambiance with mature landscaping & gardens offers a RARE FIND in Gordon Head while hidden privately on a quiet no thru road. The high level PANORANIC VIEWS offer vistas from Cordova Bay to Sidney, Gulf & San Juan Islands eastward with the ocean activity always changing. The long term owned property a setting for many special occasions, is well maintained with character & charm. The 3 bedroom home has a sunroom addition that incorporated the original second bedroom which would be an easy primary bedroom & ensuite reno. Lower level 3rd bedroom, den & rec room offer additional living areas. Ready for your personal renovation ideas. Options include; adding a suite & garden suite to existing house or add 3 attached units. Build a new personal home or even a new 4 Plex project. (id:63267)
Home overview
- Cooling None
- Heat source Electric, natural gas
- Heat type Baseboard heaters, other, forced air
- # parking spaces 6
- # full baths 2
- # total bathrooms 2.0
- # of above grade bedrooms 3
- Has fireplace (y/n) Yes
- Subdivision Gordon head
- View Mountain view, ocean view
- Zoning description Residential
- Lot dimensions 1
- Lot size (acres) 1.0
- Building size 2914
- Listing # 1015741
- Property sub type Single family residence
- Status Active
- Bathroom 3 - Piece
Level: Lower - Bedroom 4.572m X 2.743m
Level: Lower - Recreational room 3.962m X 2.438m
Level: Lower - Hobby room 7.62m X 3.658m
Level: Lower - Den 4.572m X 2.438m
Level: Lower - Utility 5.182m X 4.877m
Level: Lower - Workshop 7.315m X 2.134m
Level: Lower - Living room 5.486m X 4.267m
Level: Main - Porch 2.438m X 2.134m
Level: Main - Bedroom 3.353m X 3.048m
Level: Main - Bathroom 4 - Piece
Level: Main - Dining room 3.658m X 3.353m
Level: Main - Primary bedroom 3.962m X 3.658m
Level: Main - Kitchen 4.267m X 3.658m
Level: Main - 2.438m X 2.134m
Level: Main - Sunroom 4.877m X 3.962m
Level: Main
- Listing source url Https://www.realtor.ca/real-estate/28950575/4590-torquay-dr-saanich-gordon-head
- Listing type identifier Idx

$-6,120
/ Month












