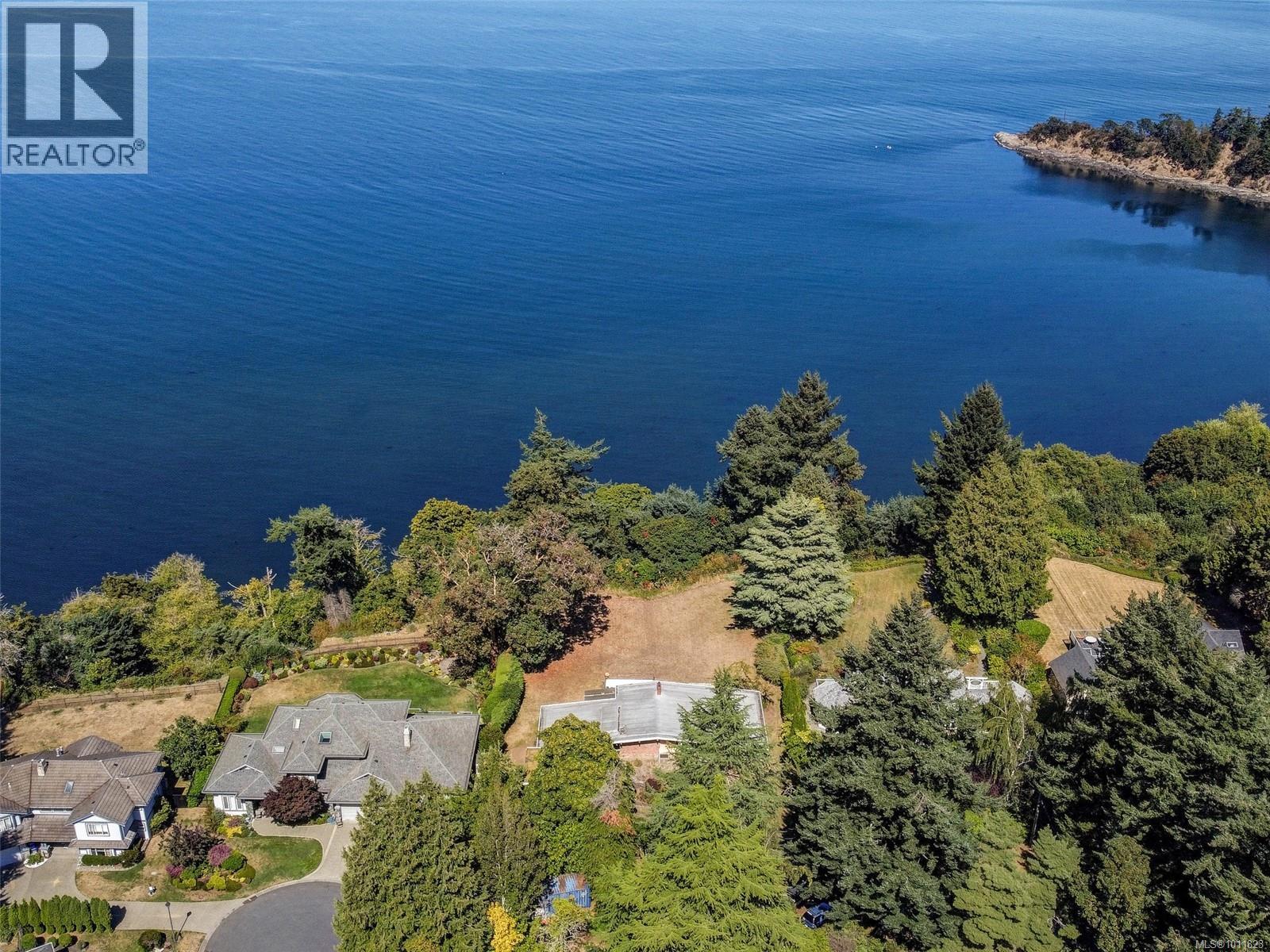- Houseful
- BC
- Saanich
- Gordon Head
- 4598 Torquay Dr

4598 Torquay Dr
4598 Torquay Dr
Highlights
Description
- Home value ($/Sqft)$829/Sqft
- Time on Houseful60 days
- Property typeSingle family
- StyleContemporary,other
- Neighbourhood
- Median school Score
- Lot size1.30 Acres
- Year built1960
- Mortgage payment
Here's your opportunity to renovate or build a new home on this long term owned 1.23 acre OCEANFRONT PROPERTY with its high elevation panoramic views over Cordova Bay to Sidney, Gulf & San Juan Islands, Vancouver Mtn range, Haro Strait & Cormorant Point below. With excellent local parks & hidden beaches this is a prime Gordon Head area near UVIC. The solid 1960's post & beam style home boasts an open plan with extensive windows, vaulted wood ceilings, 3 bedrooms and 3 bathrooms plus a large family room, lower part unfinished basement & crawl space, extensive oceanside patio & sundeck, attached carport. Come put your renovation ideas into action & turn this into a mid century modern classic! Located at the east end of Torquay Drive into what looks like a private driveway, 117 x 440 ft property. OPTIONS: add a suite & or garden suite to existing house/add 3 attached units/new 4 Plex project/new SFD OR combine with 4590 Torquay-MLS 1015741 for a 2.3 acre estate or potential 3 lot development site. (id:63267)
Home overview
- Cooling None
- Heat source Oil, electric
- Heat type Baseboard heaters, forced air
- # parking spaces 10
- # full baths 3
- # total bathrooms 3.0
- # of above grade bedrooms 3
- Has fireplace (y/n) Yes
- Subdivision Gordon head
- View Mountain view, ocean view
- Zoning description Residential
- Lot dimensions 1.3
- Lot size (acres) 1.3
- Building size 3017
- Listing # 1011823
- Property sub type Single family residence
- Status Active
- Workshop 8.839m X 2.743m
Level: Lower - Laundry 4.267m X 2.438m
Level: Lower - Bedroom 3.048m X 2.743m
Level: Main - Primary bedroom 4.877m X 3.658m
Level: Main - Living room 6.706m X 4.877m
Level: Main - 3.658m X 2.438m
Level: Main - Kitchen 3.962m X 3.658m
Level: Main - Bedroom 3.658m X 3.048m
Level: Main - Mudroom 2.438m X 1.219m
Level: Main - Dining room 5.182m X 3.962m
Level: Main - Sitting room 1.829m X 1.524m
Level: Main - 10.973m X 4.267m
Level: Main - 5.791m X 5.791m
Level: Main - Bathroom 4 - Piece
Level: Main - Family room 7.01m X 6.096m
Level: Main - Office 3.048m X 2.438m
Level: Main - Bathroom 2 - Piece
Level: Main - Bathroom 4 - Piece
Level: Main
- Listing source url Https://www.realtor.ca/real-estate/28768502/4598-torquay-dr-saanich-gordon-head
- Listing type identifier Idx

$-6,666
/ Month












