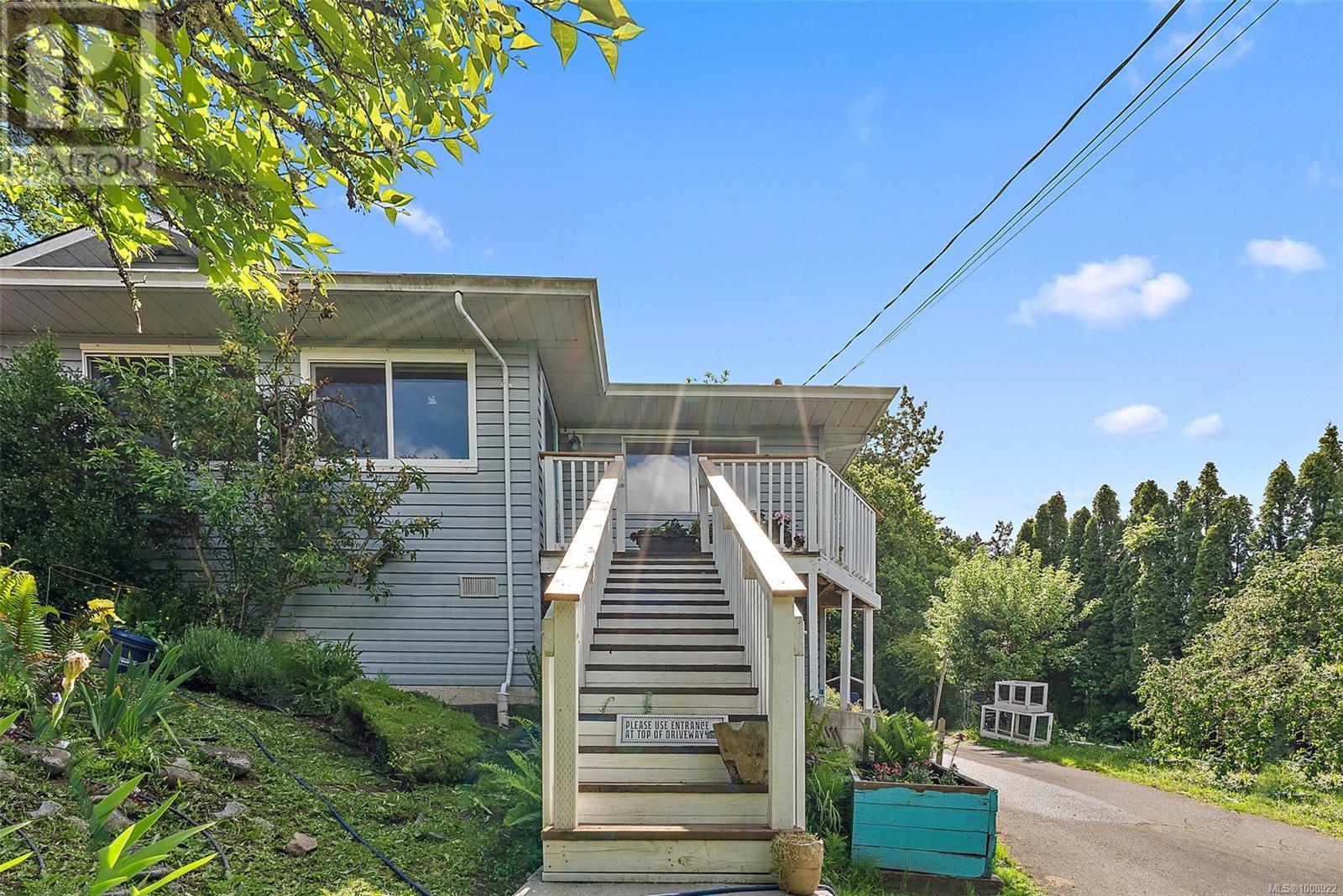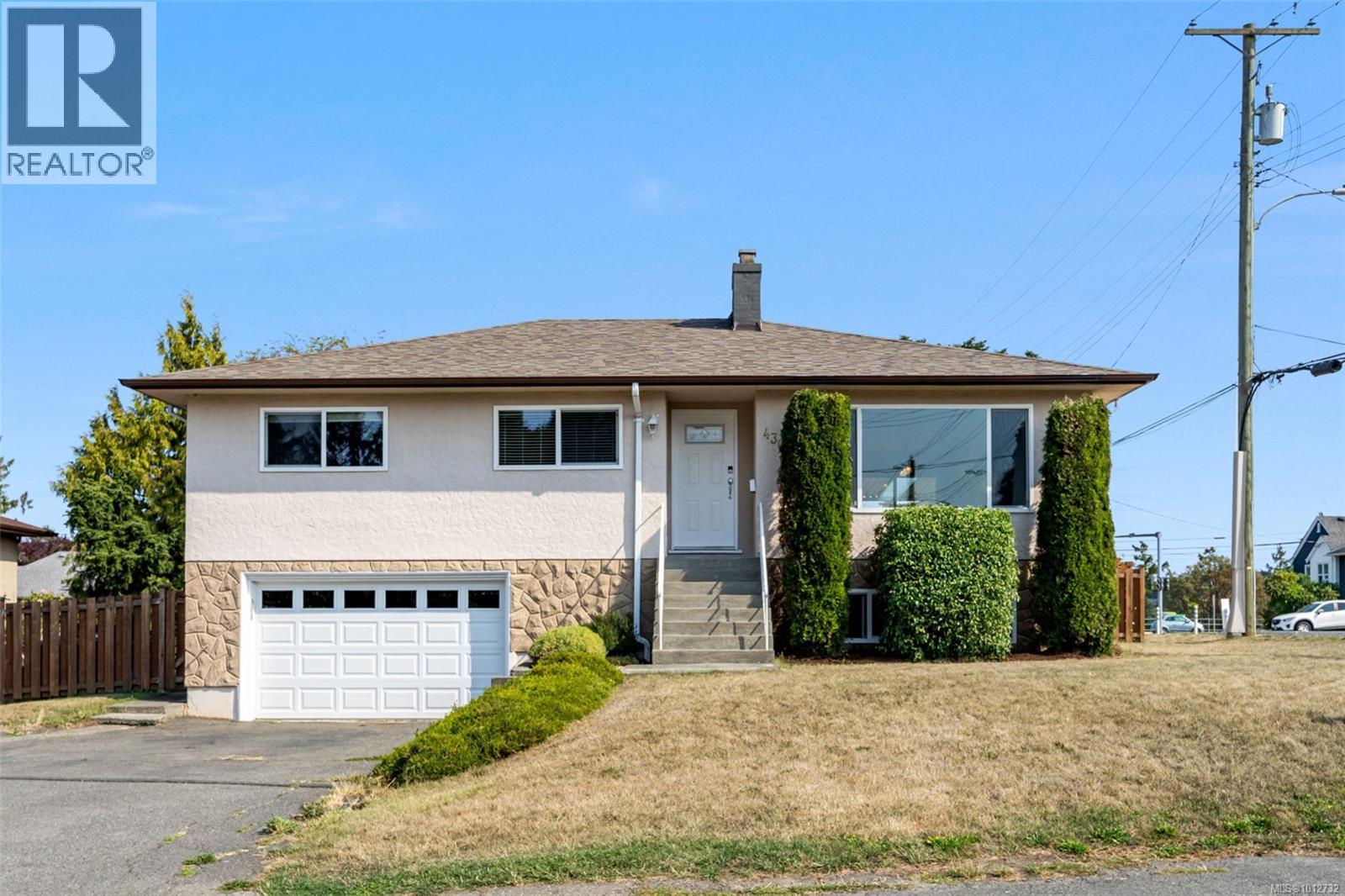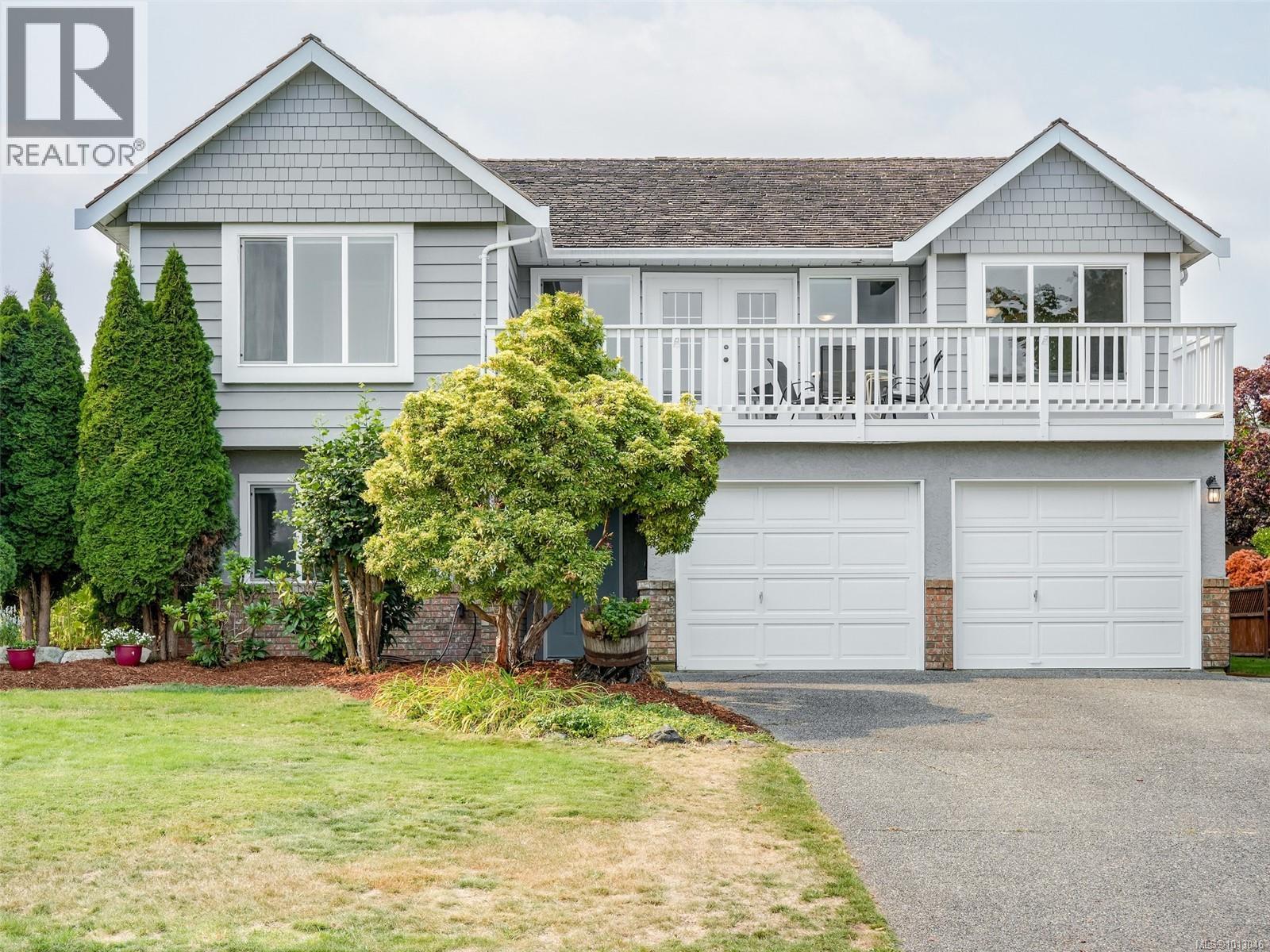- Houseful
- BC
- Saanich
- Beaver Lake
- 4607 W Saanich Rd

Highlights
Description
- Home value ($/Sqft)$403/Sqft
- Time on Houseful37 days
- Property typeSingle family
- Neighbourhood
- Median school Score
- Lot size0.73 Acre
- Year built1991
- Mortgage payment
OPEN HOUSE SATURDAY SEPTEMBER 6TH 1PM-2:30PM. This spacious 2,080 sq. ft. single-level home features 3 beds and 2 bathrooms, offering generous living space and ample storage. Thoughtfully designed by its original owner, it boasts large rooms, wide hallways, and wide doors making this a wheelchair friendly home. A cozy propane fireplace adds warmth, creating a welcoming atmosphere. Situated on a beautifully tree-lined .72-acre lot, this property is a private oasis, surrounded by mature trees and lush greenery. The expansive yard offers endless possibilities for gardening, entertaining, or providing a safe space for pets to roam. With a greenhouse, 2 large sheds, smaller shed, chicken coop and garden this property has it all. Conveniently located near top-rated schools, shopping, and recreational amenities, this home perfectly blends seclusion with accessibility. Whether you're looking for tranquility, space, or long-term comfort, this stunning retreat is ready to welcome you home! (id:63267)
Home overview
- Cooling None
- Heat source Electric
- # parking spaces 2
- # full baths 2
- # total bathrooms 2.0
- # of above grade bedrooms 3
- Has fireplace (y/n) Yes
- Subdivision Royal oak
- Zoning description Residential
- Directions 2165307
- Lot dimensions 0.73
- Lot size (acres) 0.73
- Building size 2514
- Listing # 1008922
- Property sub type Single family residence
- Status Active
- Bathroom 3 - Piece
Level: Main - Bedroom 3.353m X 3.353m
Level: Main - Ensuite 4 - Piece
Level: Main - 1.524m X 1.524m
Level: Main - Storage 6.401m X 3.048m
Level: Main - Dining nook 3.962m X 3.658m
Level: Main - Storage 2.438m X 1.219m
Level: Main - Storage 4.572m X 3.353m
Level: Main - Kitchen 4.877m X 4.572m
Level: Main - Primary bedroom 5.182m X 3.962m
Level: Main - Laundry 2.743m X 2.438m
Level: Main - Bedroom 3.962m X 2.438m
Level: Main - Dining room 3.658m X 2.743m
Level: Main - Living room 6.706m X 4.877m
Level: Main - 3.962m X 3.962m
Level: Other
- Listing source url Https://www.realtor.ca/real-estate/28672345/4607-west-saanich-rd-saanich-royal-oak
- Listing type identifier Idx

$-2,704
/ Month










