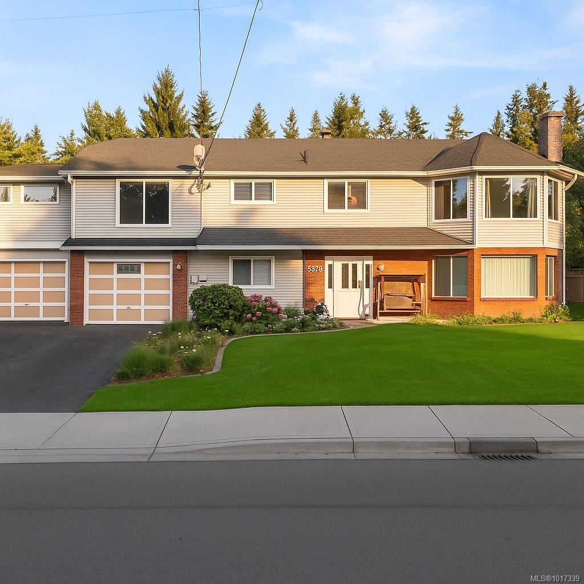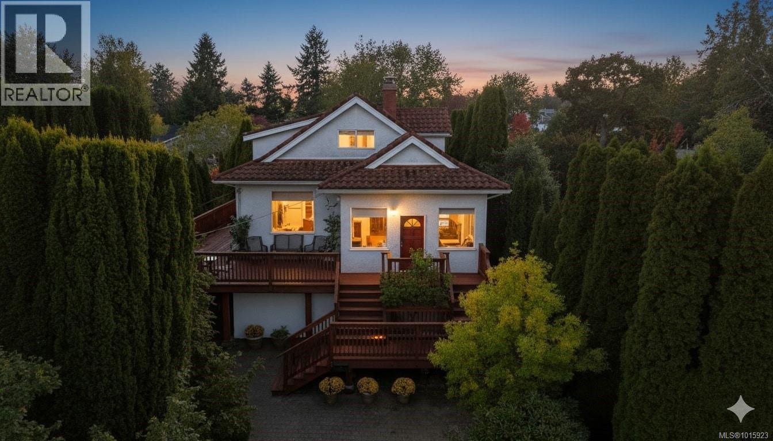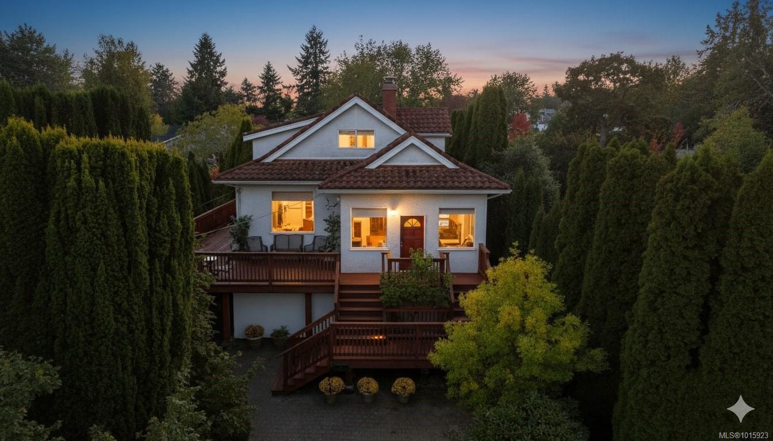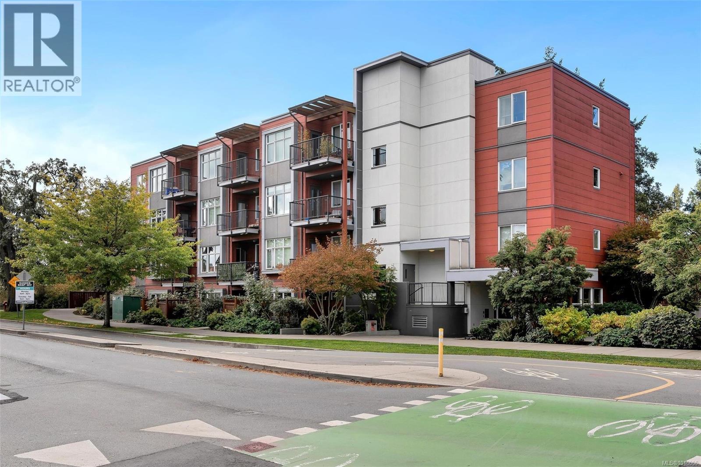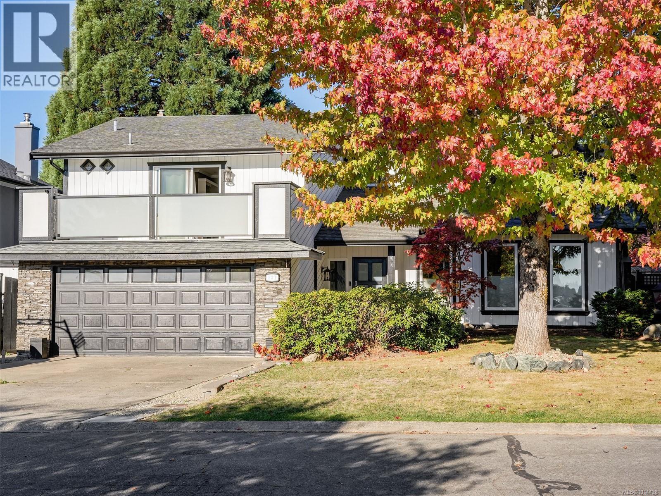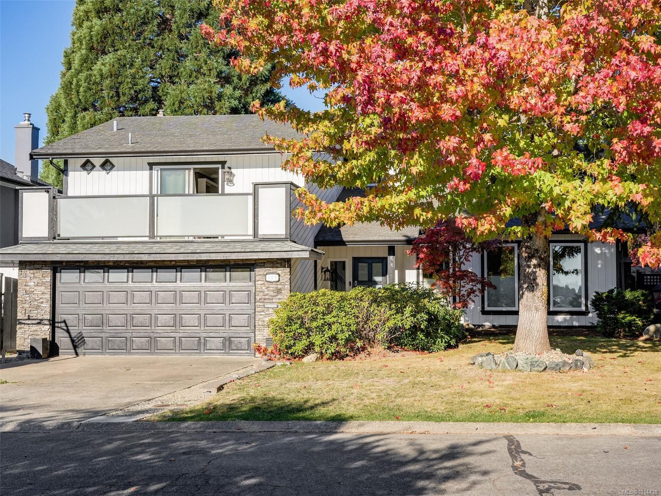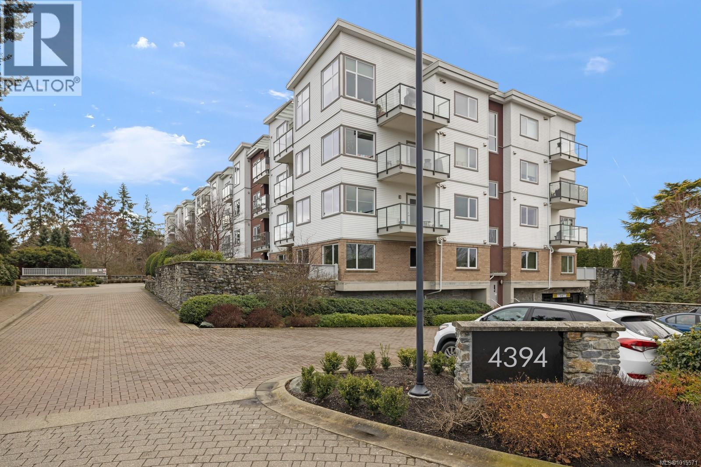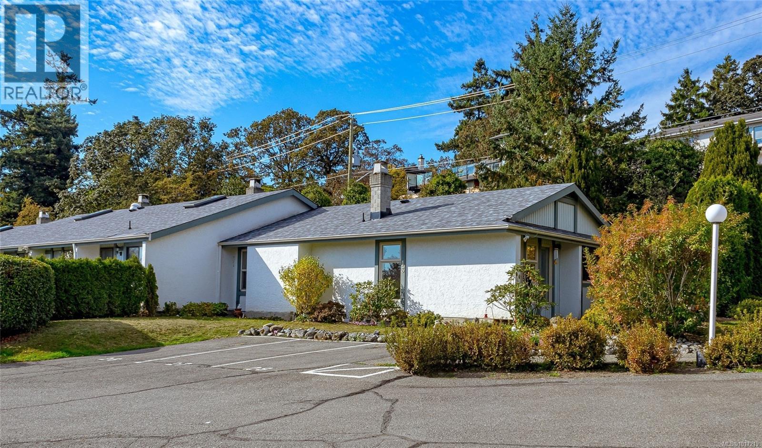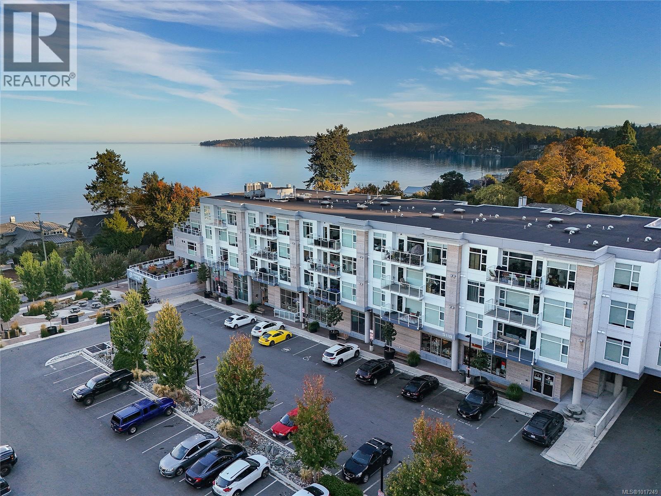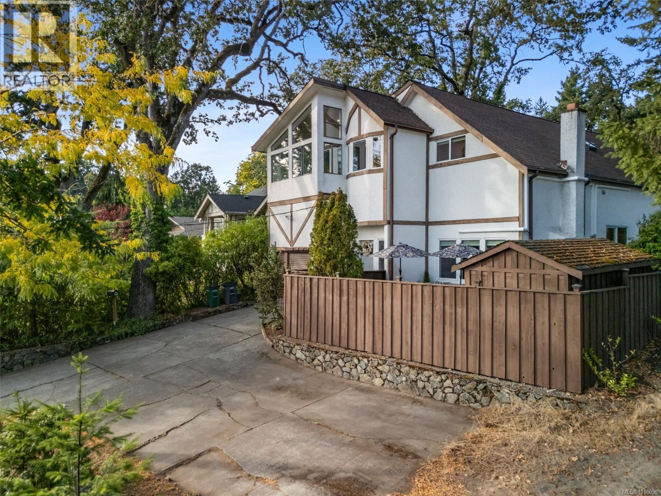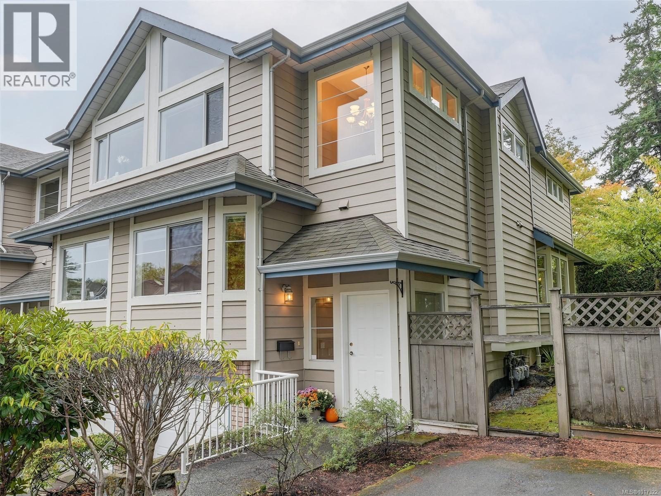
4619 Elk Lake Dr Unit 1 Dr
4619 Elk Lake Dr Unit 1 Dr
Highlights
Description
- Home value ($/Sqft)$341/Sqft
- Time on Housefulnew 6 hours
- Property typeSingle family
- Neighbourhood
- Median school Score
- Year built1993
- Mortgage payment
Spacious family-sized townhome in the heart of Royal Oak! Centrally located near shopping, recreation, and all amenities, this bright end unit offers abundant natural light with extra windows and desirable south and west exposures. The main floor features gleaming laminate floors, a generous living and dining area that opens to a garden patio, and a kitchen with a walk-in pantry plus an adjoining eating area or den. Upstairs, you’ll find three bedrooms, including a primary suite with a large walk-through closet and a full 4-piece ensuite. The two additional bedrooms are spacious and share a well-appointed bathroom. The basement includes a combined bathroom and laundry room, along with a large recreation room—perfect for family activities or a home office setup. Parking includes a single-car garage plus driveway space. This home represents exceptional value in today’s market. Move in and enjoy the Royal Oak lifestyle today! (id:63267)
Home overview
- Cooling None
- Heat type Baseboard heaters
- # parking spaces 2
- # full baths 4
- # total bathrooms 4.0
- # of above grade bedrooms 3
- Has fireplace (y/n) Yes
- Community features Pets allowed, family oriented
- Subdivision Willowdale court
- Zoning description Multi-family
- Lot dimensions 2637
- Lot size (acres) 0.061959587
- Building size 2637
- Listing # 1017322
- Property sub type Single family residence
- Status Active
- Bedroom 4.267m X 2.743m
Level: 2nd - Bedroom 4.267m X 2.743m
Level: 2nd - Primary bedroom 4.267m X 3.353m
Level: 2nd - Ensuite 2.743m X 2.743m
Level: 2nd - Bathroom 3.353m X 1.829m
Level: 2nd - Family room 7.01m X 3.658m
Level: Lower - Bathroom 1.829m X 2.438m
Level: Lower - 2.134m X 0.914m
Level: Lower - Laundry 1.524m X 2.438m
Level: Lower - Bathroom 2 - Piece
Level: Main - Eating area 3.962m X 3.353m
Level: Main - 4.572m X 3.658m
Level: Main - Dining room 4.267m X 3.048m
Level: Main - Pantry 1.524m X 1.219m
Level: Main - Living room 4.572m X 3.658m
Level: Main - Kitchen 4.572m X 2.134m
Level: Main
- Listing source url Https://www.realtor.ca/real-estate/28980013/1-4619-elk-lake-dr-saanich-royal-oak
- Listing type identifier Idx

$-1,820
/ Month

