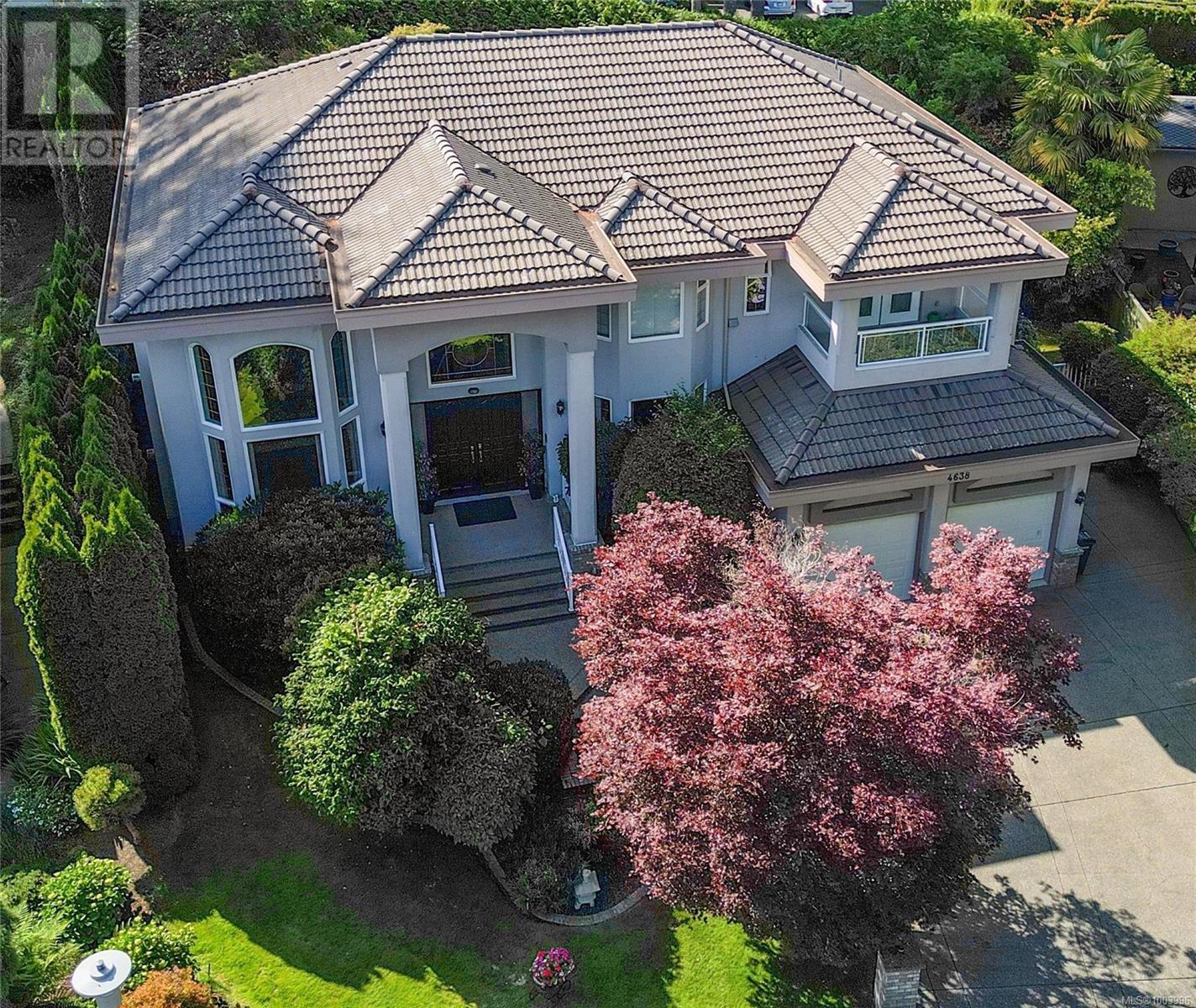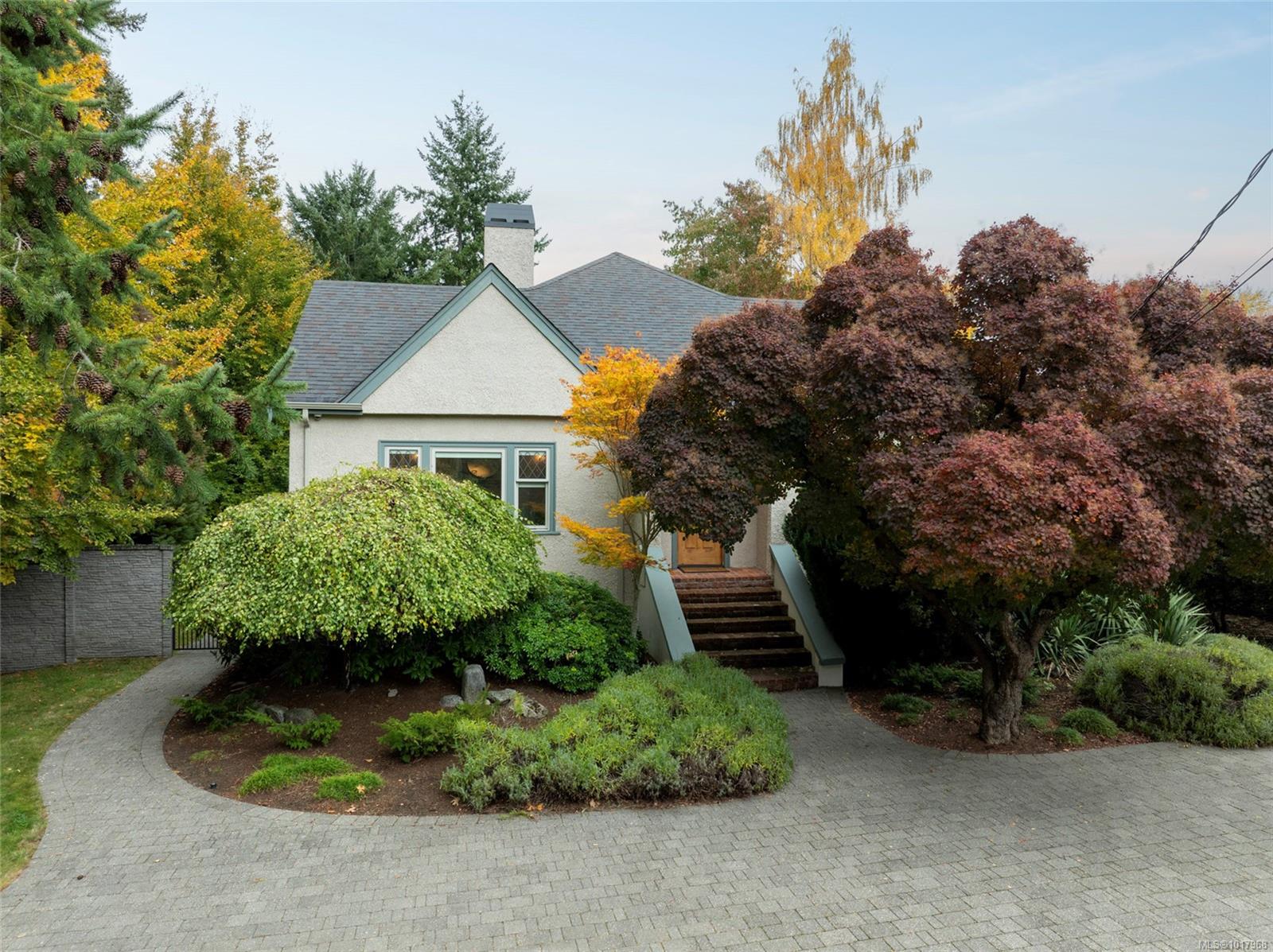
Highlights
Description
- Home value ($/Sqft)$439/Sqft
- Time on Houseful95 days
- Property typeSingle family
- Neighbourhood
- Median school Score
- Year built1999
- Mortgage payment
Welcome to your dream home in prestigious Broadmead. Tucked into a peaceful and upscale neighborhood, this meticulously maintained residence offers timeless elegance and everyday comfort. The wide, flat driveway enhances curb appeal and provides ample parking. The soaring double-height foyer features a grand staircase and two-storey window flooding the space with natural light. A gourmet kitchen with granite countertops & elegant cabinetry is complemented by an eating area & a bright family room. Tucked away, the spice kitchen adds extra culinary versatility, ideal for preparing meals while keeping the main kitchen pristine. Step into a private backyard perfect for entertaining or relaxing. Upstairs: 4 spacious bedrooms and 3.5 baths including a primary suite with five-piece ensuite. The lower level is built to impress with a bar, media room, recreation space, powder room AND a self-contained two-bedroom in-law suite with separate entry. Purchaser to verify measurements if important. (id:55581)
Home overview
- Cooling Air conditioned
- Heat source Natural gas, other
- # parking spaces 4
- # full baths 8
- # total bathrooms 8.0
- # of above grade bedrooms 6
- Has fireplace (y/n) Yes
- Subdivision Broadmead
- Zoning description Residential
- Lot dimensions 10125
- Lot size (acres) 0.23789944
- Building size 5921
- Listing # 1003996
- Property sub type Single family residence
- Status Active
- Primary bedroom 5.182m X 3.962m
Level: 2nd - Bathroom 4 - Piece
Level: 2nd - Balcony 2.134m X 1.829m
Level: 2nd - Den 5.791m X 3.658m
Level: 2nd - Bedroom 4.267m X 3.353m
Level: 2nd - Bedroom 3.658m X 3.658m
Level: 2nd - Bathroom 2 - Piece
Level: 2nd - Bedroom 3.658m X 3.353m
Level: 2nd - Bathroom 5 - Piece
Level: 2nd - Bathroom 3 - Piece
Level: 2nd - Media room 4.877m X 3.353m
Level: Lower - Bathroom 2 - Piece
Level: Lower - Kitchen 3.353m X 3.048m
Level: Lower - Living room 3.658m X 3.658m
Level: Lower - Bedroom 3.962m X 3.658m
Level: Lower - Recreational room 7.62m X 5.486m
Level: Lower - Bathroom 3 - Piece
Level: Lower - Bedroom 2.743m X 2.438m
Level: Lower - Bathroom 3 - Piece
Level: Main - Bathroom 2 - Piece
Level: Main
- Listing source url Https://www.realtor.ca/real-estate/28628562/4638-boulderwood-dr-saanich-broadmead
- Listing type identifier Idx

$-6,931
/ Month












