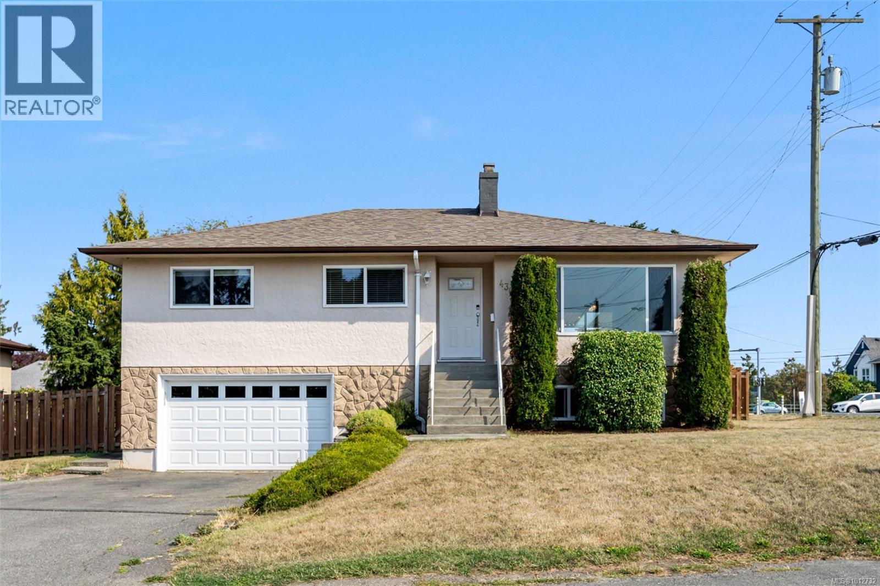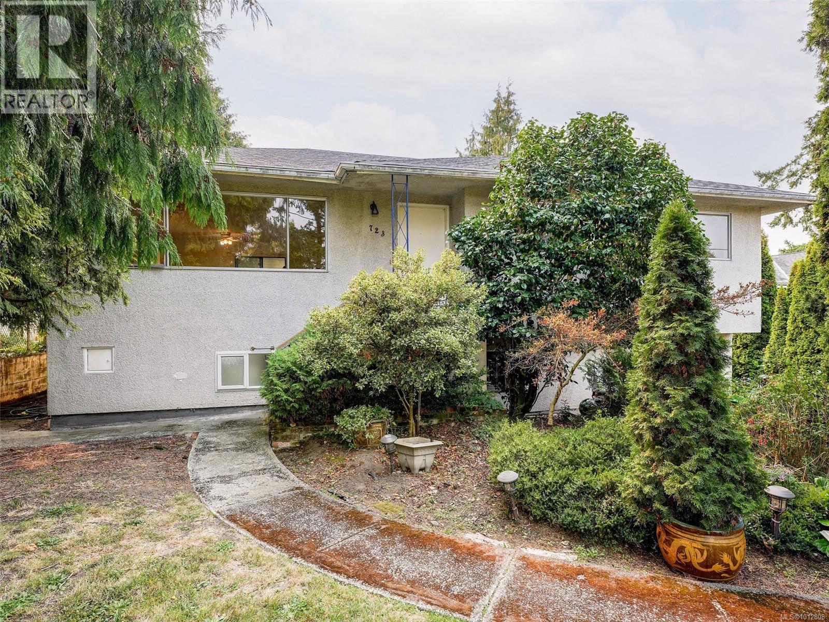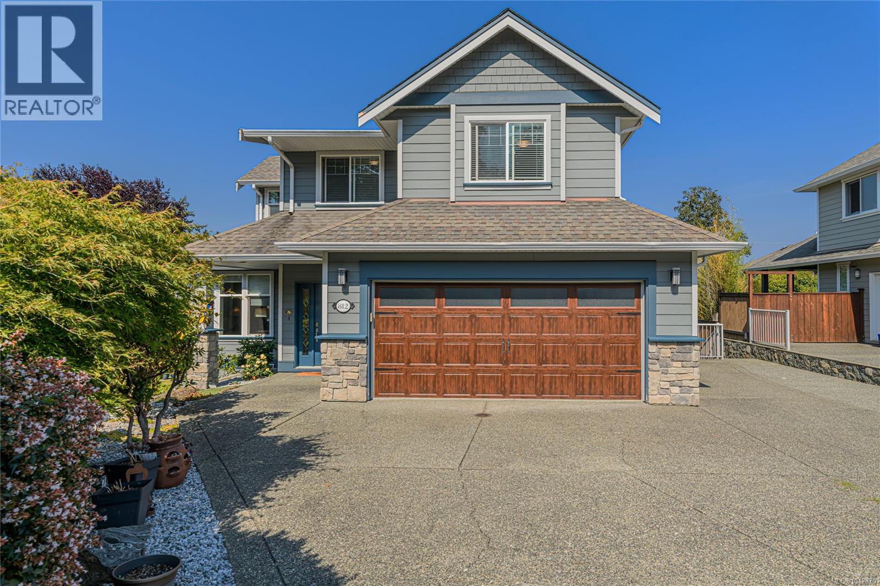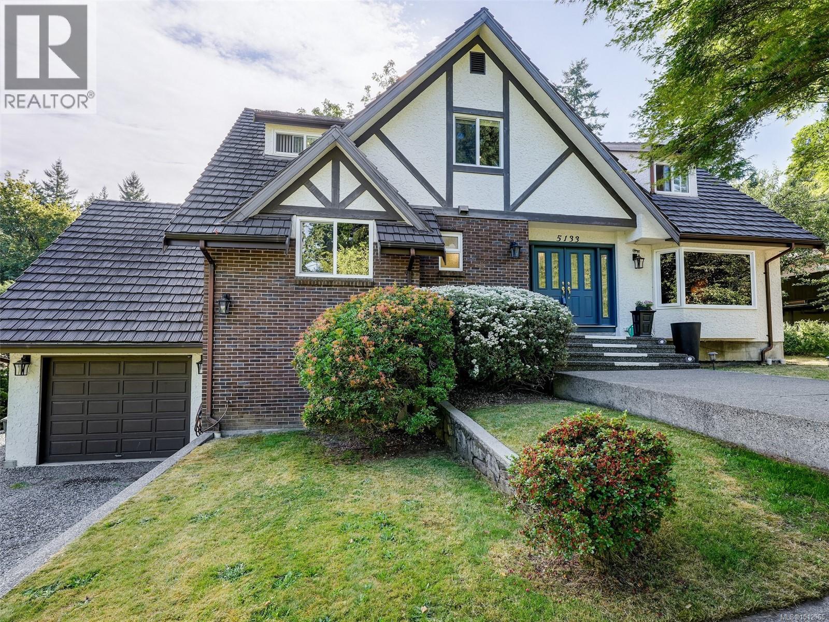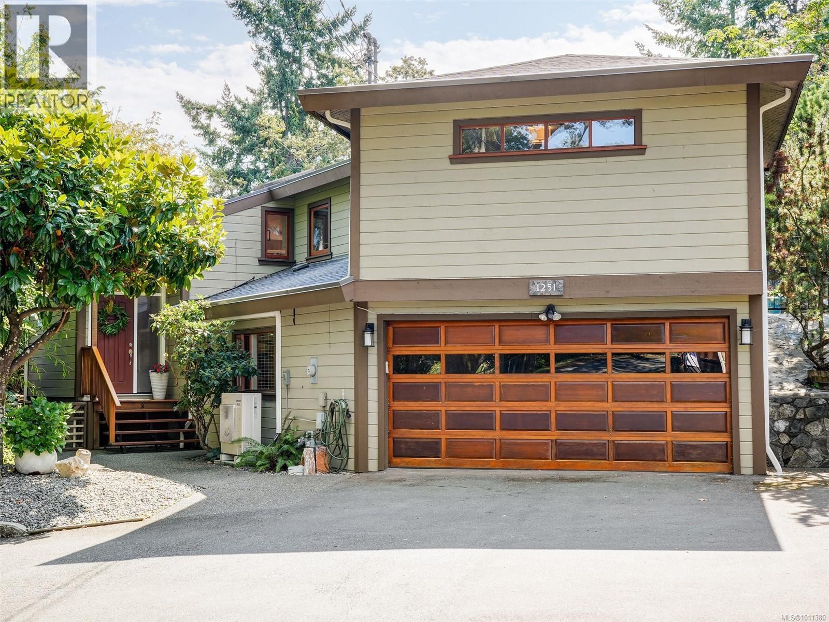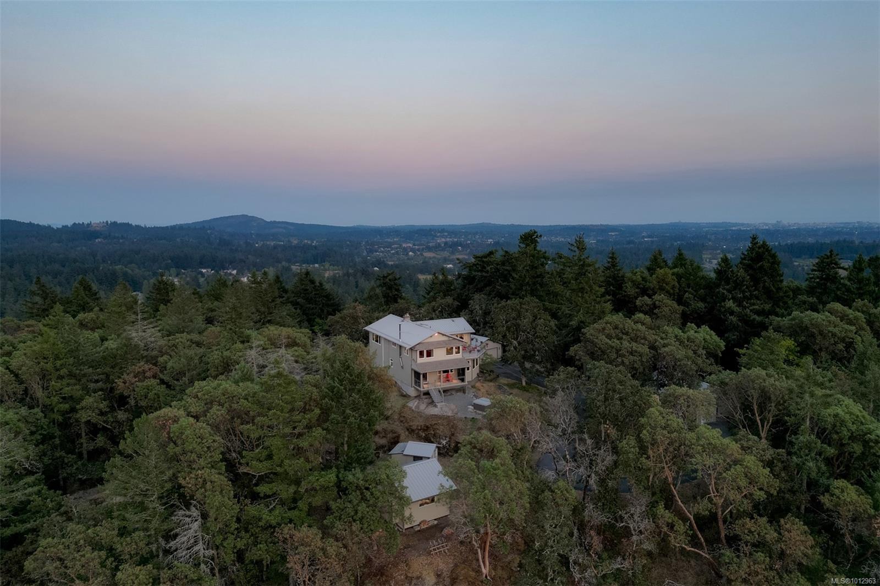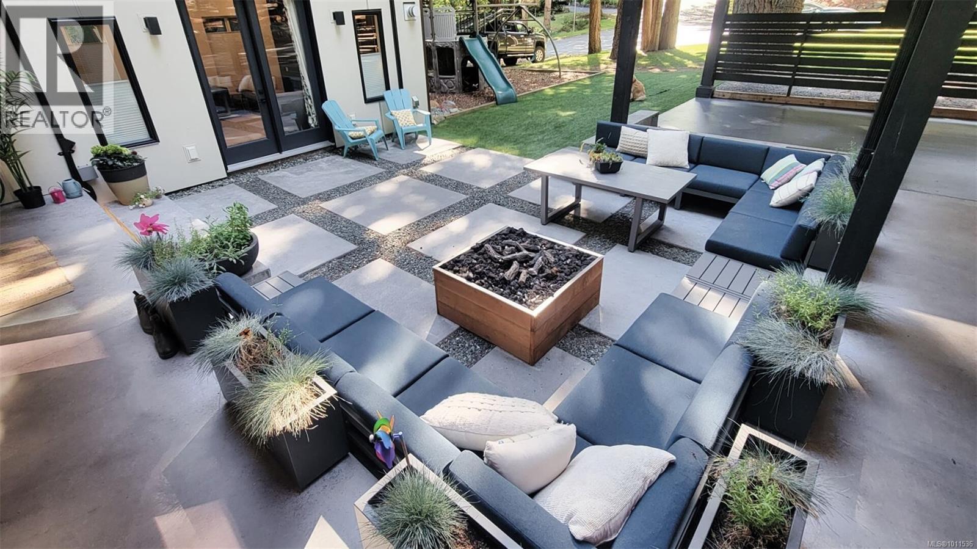
Highlights
Description
- Home value ($/Sqft)$676/Sqft
- Time on Houseful14 days
- Property typeSingle family
- Neighbourhood
- Median school Score
- Year built1969
- Mortgage payment
Broadmead's Ultimate Turn-Key Sanctuary. This architecturally transformed single-level retreat is a masterpiece of modern design, set on a serene, private .29-acre property. This meticulous redesign delivers a stunning LUXpanel façade, a sunken living room with a dramatic gas fireplace, and a chef’s kitchen with a premium JennAir appliance suite and a connoisseur's wine wall. Indulge in spa-inspired baths with heated floors, a versatile bonus room for your pursuits, and a seamless smart-home ecosystem. Your private outdoor oasis awaits, featuring a cedar pergola, a relaxing hot tub, and an elegant courtyard with a gas fire feature. Every detail is curated for the discerning buyer, including an EV-ready garage with hot+cold car washing and a flawless flow for entertaining. This is more than a home; it's a lifestyle of sophisticated ease, moments from parks and shops. Your private retreat is ready. This is a property that is truly greater than the sum of its exquisite parts a must see property (id:63267)
Home overview
- Cooling Air conditioned
- Heat source Electric, natural gas
- Heat type Heat pump
- # parking spaces 5
- # full baths 2
- # total bathrooms 2.0
- # of above grade bedrooms 3
- Has fireplace (y/n) Yes
- Subdivision Broadmead
- Zoning description Residential
- Lot dimensions 12469
- Lot size (acres) 0.29297462
- Building size 2498
- Listing # 1011536
- Property sub type Single family residence
- Status Active
- 3.048m X 1.829m
Level: Main - Living room 5.486m X 4.877m
Level: Main - Kitchen 6.706m X 2.743m
Level: Main - Laundry 2.743m X 1.829m
Level: Main - Primary bedroom 4.572m X 3.658m
Level: Main - 7.315m X 5.182m
Level: Main - Bonus room 4.877m X 2.438m
Level: Main - Bathroom 5 - Piece
Level: Main - Ensuite 4 - Piece
Level: Main - Bedroom 3.353m X 3.048m
Level: Main - Dining room 4.877m X 3.048m
Level: Main - Bedroom 3.353m X 2.743m
Level: Main - Pantry 2.438m X 2.134m
Level: Main
- Listing source url Https://www.realtor.ca/real-estate/28764413/4657-amblewood-dr-saanich-broadmead
- Listing type identifier Idx

$-4,501
/ Month







