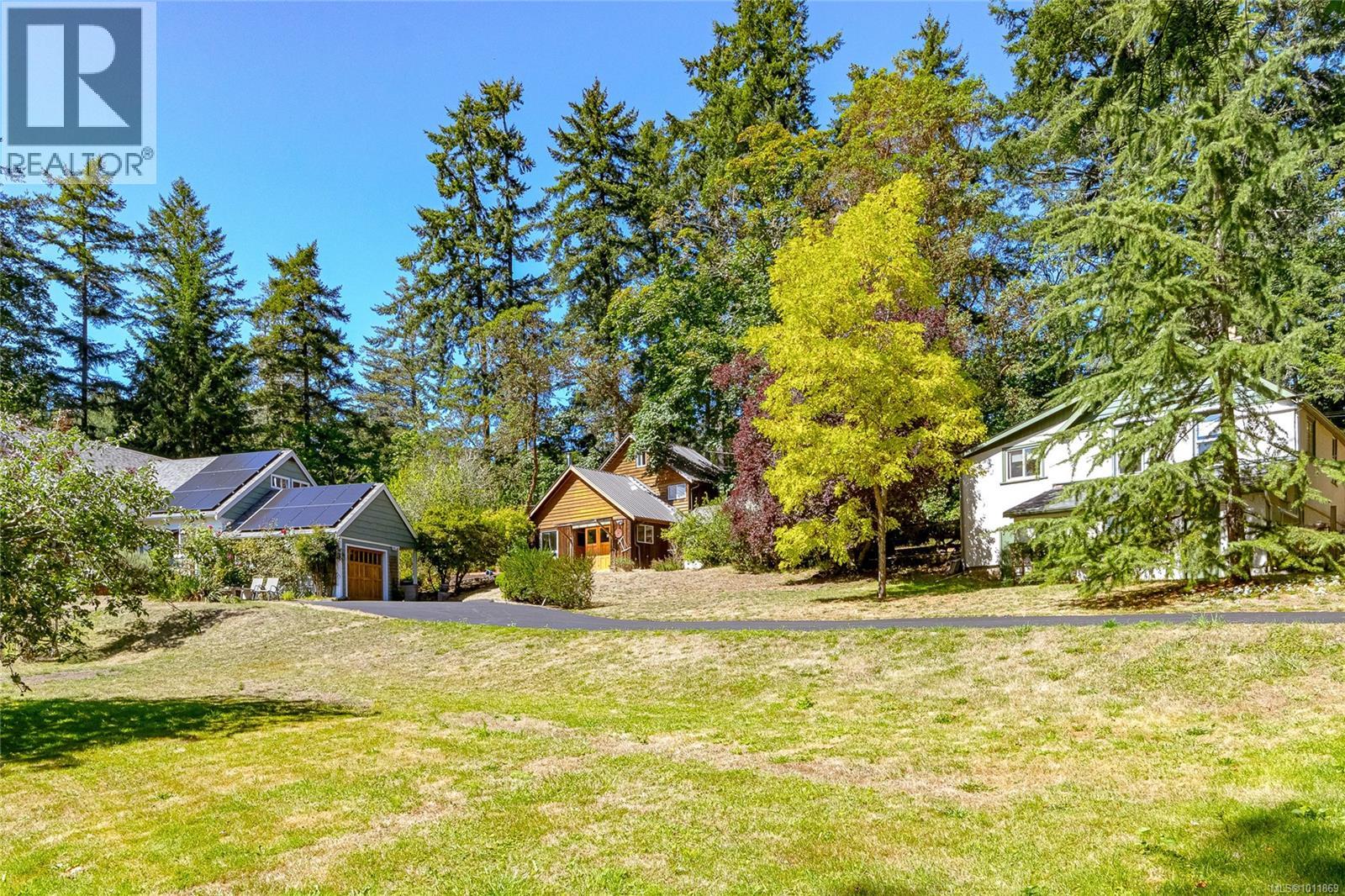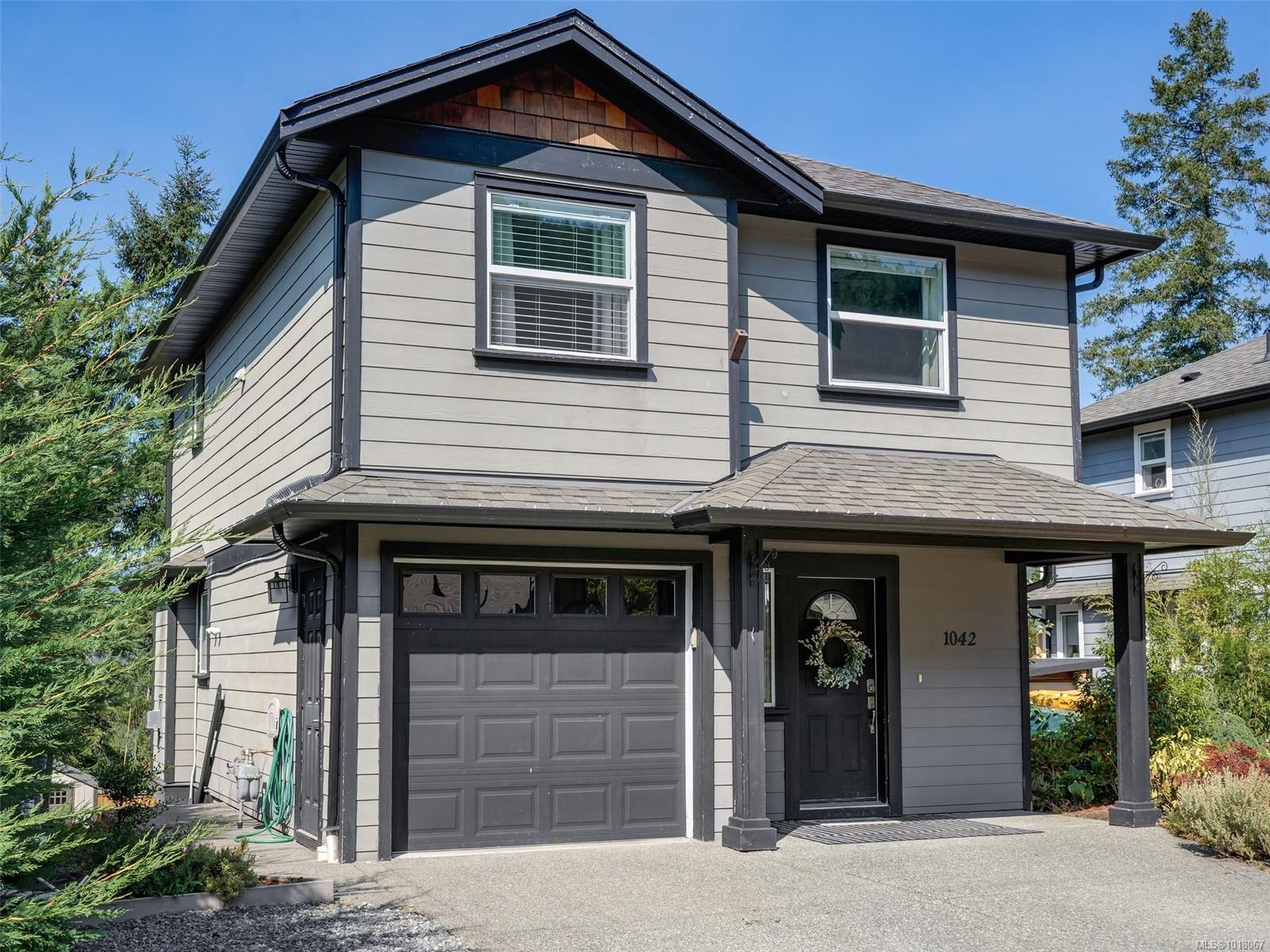- Houseful
- BC
- Saanich
- Prospect Lake
- 4664-4670 Spring Rd

4664-4670 Spring Rd
4664-4670 Spring Rd
Highlights
Description
- Home value ($/Sqft)$341/Sqft
- Time on Houseful57 days
- Property typeSingle family
- Neighbourhood
- Median school Score
- Lot size2.27 Acres
- Year built1963
- Mortgage payment
Woodland Retreat – a rare 2.27-acre property where lifestyle, charm, & opportunity meet. Spanning 3,200 sq.ft., the main home offers 5 beds & 2 baths, with character in every corner. The living area showcases exposed beams, hardwood floors, & large windows framing forested views. A well-appointed kitchen flows to the dining area & onto a large deck—perfect for gatherings or quiet moments outdoors. A 1-bed basement suite with its own entrance & laundry completes the main residence. Independent from the main home, a substantial detached workshop features a 2-level studio (663 sq.ft.), ideal for creative pursuits or guest accommodation. A 1-bed, 2-den cottage (694 sq.ft.) completes the property, offering even more potential for multi-generational living or rental income. The acreage provides ample space for RVs, boats, & parking, plus an undeveloped field brimming with possibilities. Experience a peaceful lifestyle immersed in nature, with city conveniences only minutes away. (id:63267)
Home overview
- Cooling None
- Heat source Electric, other
- Heat type Baseboard heaters, hot water
- # parking spaces 10
- # full baths 5
- # total bathrooms 5.0
- # of above grade bedrooms 8
- Has fireplace (y/n) Yes
- Subdivision Prospect lake
- Zoning description Residential
- Lot dimensions 2.27
- Lot size (acres) 2.27
- Building size 6721
- Listing # 1011869
- Property sub type Single family residence
- Status Active
- Bedroom 3.658m X 3.048m
Level: 2nd - Primary bedroom 6.706m X 5.486m
Level: 2nd - Bedroom 3.962m X 3.353m
Level: 2nd - Bathroom 3 - Piece
Level: 2nd - Storage 5.486m X 2.438m
Level: Lower - Laundry 5.486m X 2.743m
Level: Lower - Storage 13.411m X 4.267m
Level: Lower - Porch 6.401m X 2.438m
Level: Main - Bedroom 3.048m X 3.048m
Level: Main - Living room 6.706m X 4.877m
Level: Main - 2.743m X 3.353m
Level: Main - Dining room 3.048m X 3.658m
Level: Main - Kitchen 3.658m X 3.048m
Level: Main - Eating area 3.048m X 3.353m
Level: Main - 2.743m X 4.877m
Level: Main - Bedroom 3.658m X 3.658m
Level: Main - 4.267m X 5.791m
Level: Main - Bathroom 4 - Piece
Level: Main - Storage 4.267m X 6.096m
Level: Other - Storage 3.048m X 1.829m
Level: Other
- Listing source url Https://www.realtor.ca/real-estate/28775217/4664-4670-spring-rd-saanich-prospect-lake
- Listing type identifier Idx

$-6,107
/ Month












