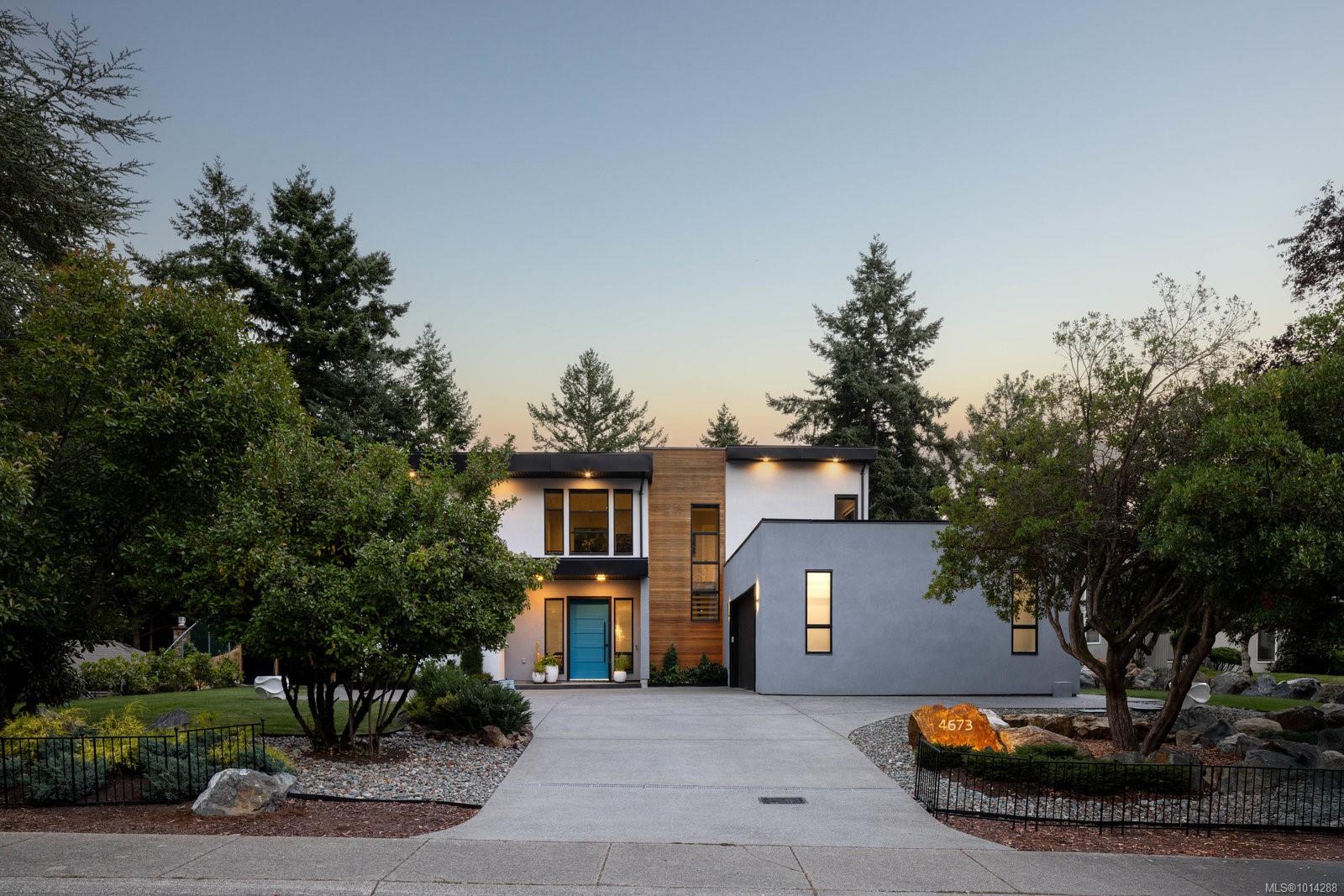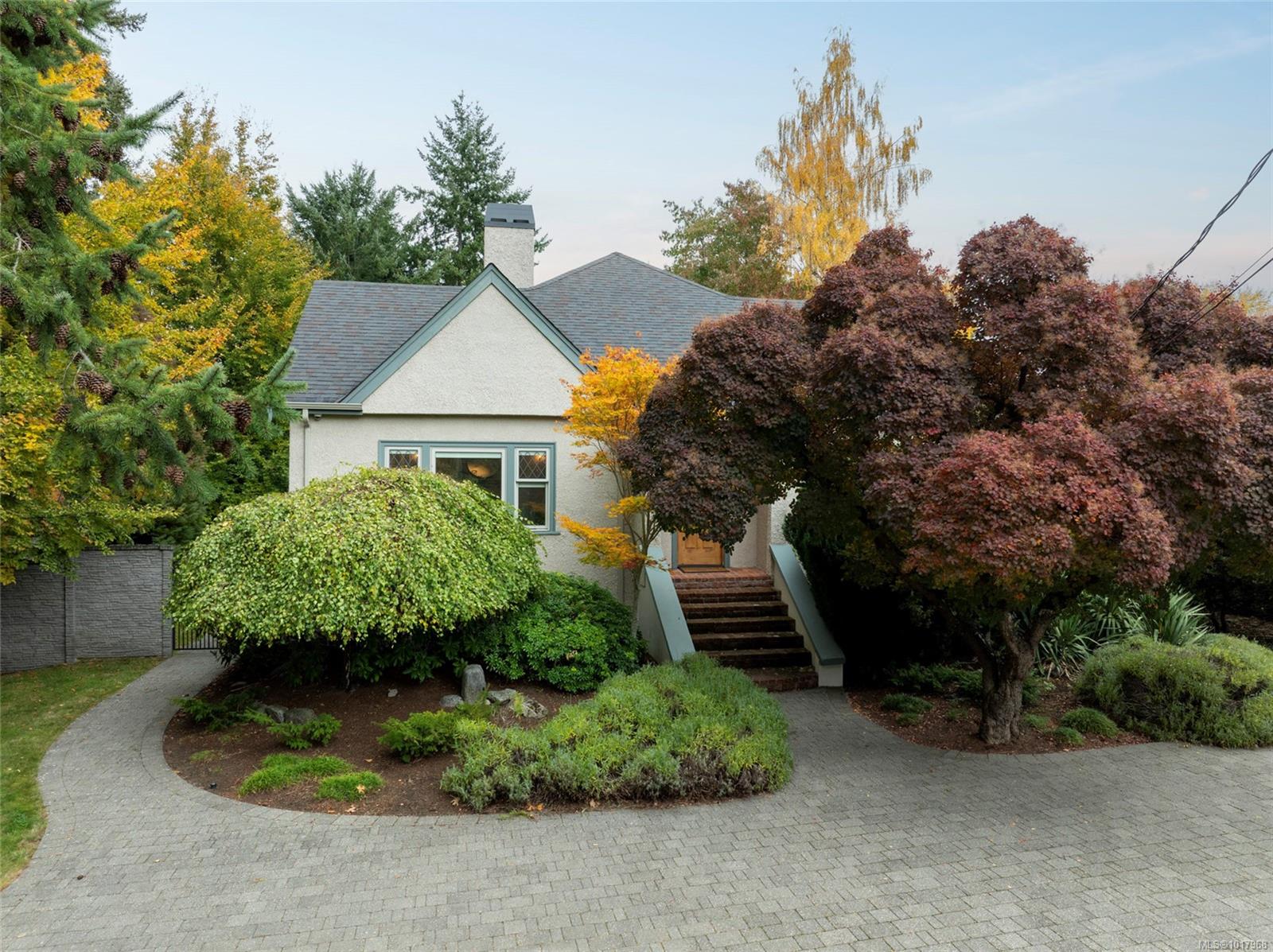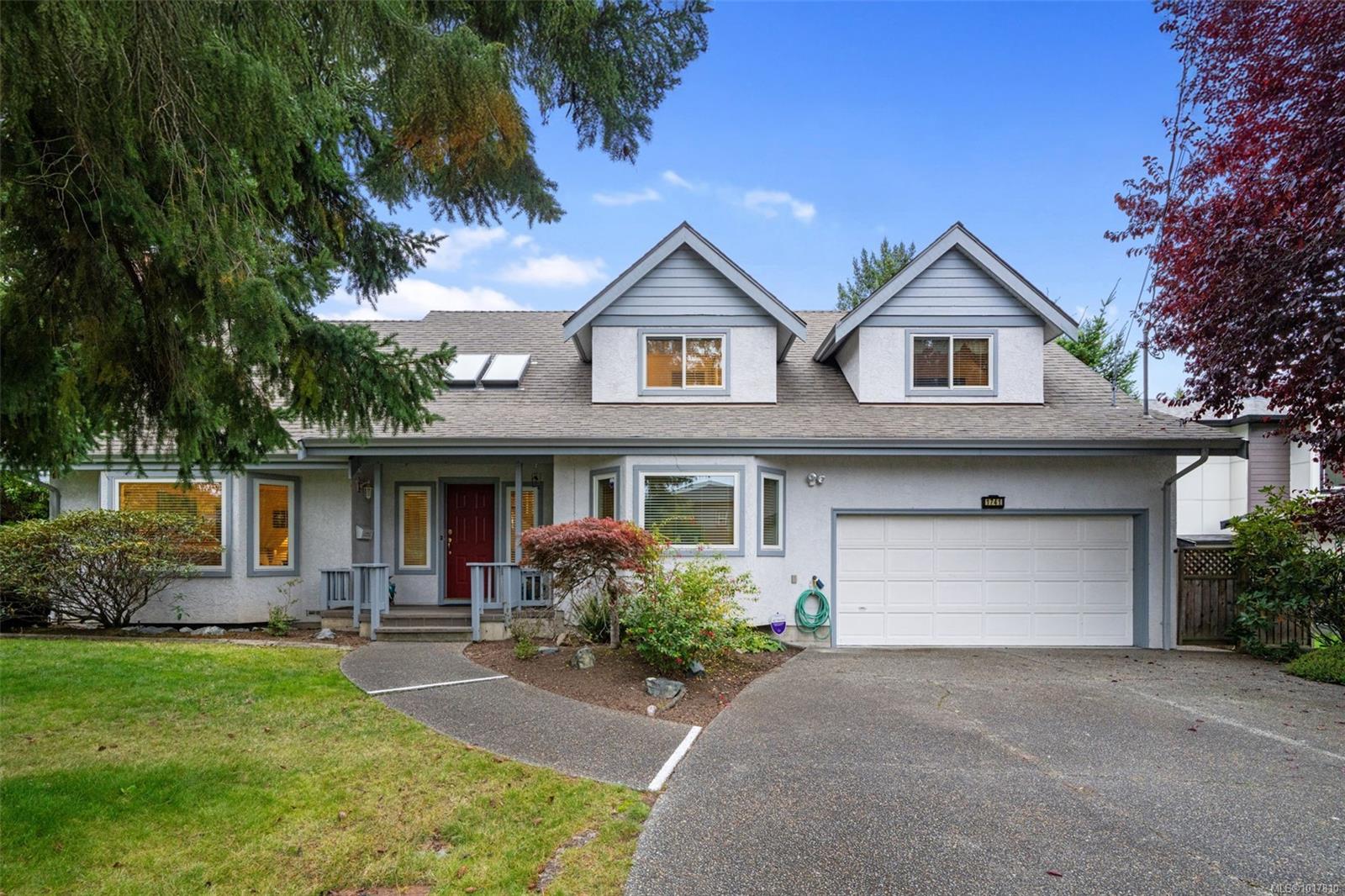
Highlights
Description
- Home value ($/Sqft)$695/Sqft
- Time on Houseful34 days
- Property typeResidential
- Neighbourhood
- Median school Score
- Lot size0.35 Acre
- Year built2022
- Garage spaces2
- Mortgage payment
Immaculate Custom Built Broadmead home with ocean glimpses, endless light, and undeniable pride of ownership. Offering 4 bedrooms, 4 baths + den—including two luxurious primary suites—this sun-filled retreat is perched on a private lot with soaring ceilings and walls of windows. Entertain in the gourmet kitchen with butler’s pantry, flowing to elegant dining and living areas divided by a dramatic dual-sided fireplace. Comfort features abound: heated tile floors, dual heat pumps, oversized double garage with EV charger, plus an elevator ensures easy 2- level living. Outdoor, discover an easy-care oasis with multiple patios, storage shed, a putting green, and the perfect blend of sun and shade. Steps to Broadmead Village and just 15 minutes to downtown. A rare combination of location, quality, and comfort - not a detail was missed in this carefully designed home. This is a rare find and a must see!!
Home overview
- Cooling Air conditioning, hvac
- Heat type Electric, heat pump, radiant floor
- Sewer/ septic Sewer connected
- Construction materials Frame wood, stucco, wood
- Foundation Concrete perimeter
- Roof Fibreglass shingle
- Exterior features Balcony/patio, fenced, low maintenance yard
- # garage spaces 2
- # parking spaces 4
- Has garage (y/n) Yes
- Parking desc Garage double
- # total bathrooms 4.0
- # of above grade bedrooms 4
- # of rooms 22
- Flooring Tile, wood
- Appliances Dishwasher, f/s/w/d
- Has fireplace (y/n) Yes
- Laundry information In house
- Interior features Elevator
- County Capital regional district
- Area Saanich east
- View Mountain(s), ocean
- Water source Municipal
- Zoning description Residential
- Directions 588
- Exposure Northwest
- Lot desc Landscaped
- Lot size (acres) 0.35
- Basement information None
- Building size 4166
- Mls® # 1014288
- Property sub type Single family residence
- Status Active
- Virtual tour
- Tax year 2025
- Bedroom Second: 10m X 11m
Level: 2nd - Ensuite Second
Level: 2nd - Bathroom Second
Level: 2nd - Balcony Second: 13m X 8m
Level: 2nd - Ensuite Second
Level: 2nd - Laundry Second: 8m X 8m
Level: 2nd - Primary bedroom Second: 13m X 20m
Level: 2nd - Primary bedroom Second: 15m X 12m
Level: 2nd - Bedroom Second: 10m X 11m
Level: 2nd - Main: 9m X 6m
Level: Main - Den Main: 12m X 15m
Level: Main - Bathroom Main
Level: Main - Dining room Main: 15m X 19m
Level: Main - Living room Main: 19m X 19m
Level: Main - Main: 15m X 15m
Level: Main - Main: 5m X 10m
Level: Main - Mudroom Main: 14m X 11m
Level: Main - Main: 30m X 15m
Level: Main - Main: 11m X 18m
Level: Main - Kitchen Main: 13m X 20m
Level: Main - Main: 22m X 28m
Level: Main - Main: 14m X 14m
Level: Main
- Listing type identifier Idx

$-7,720
/ Month












