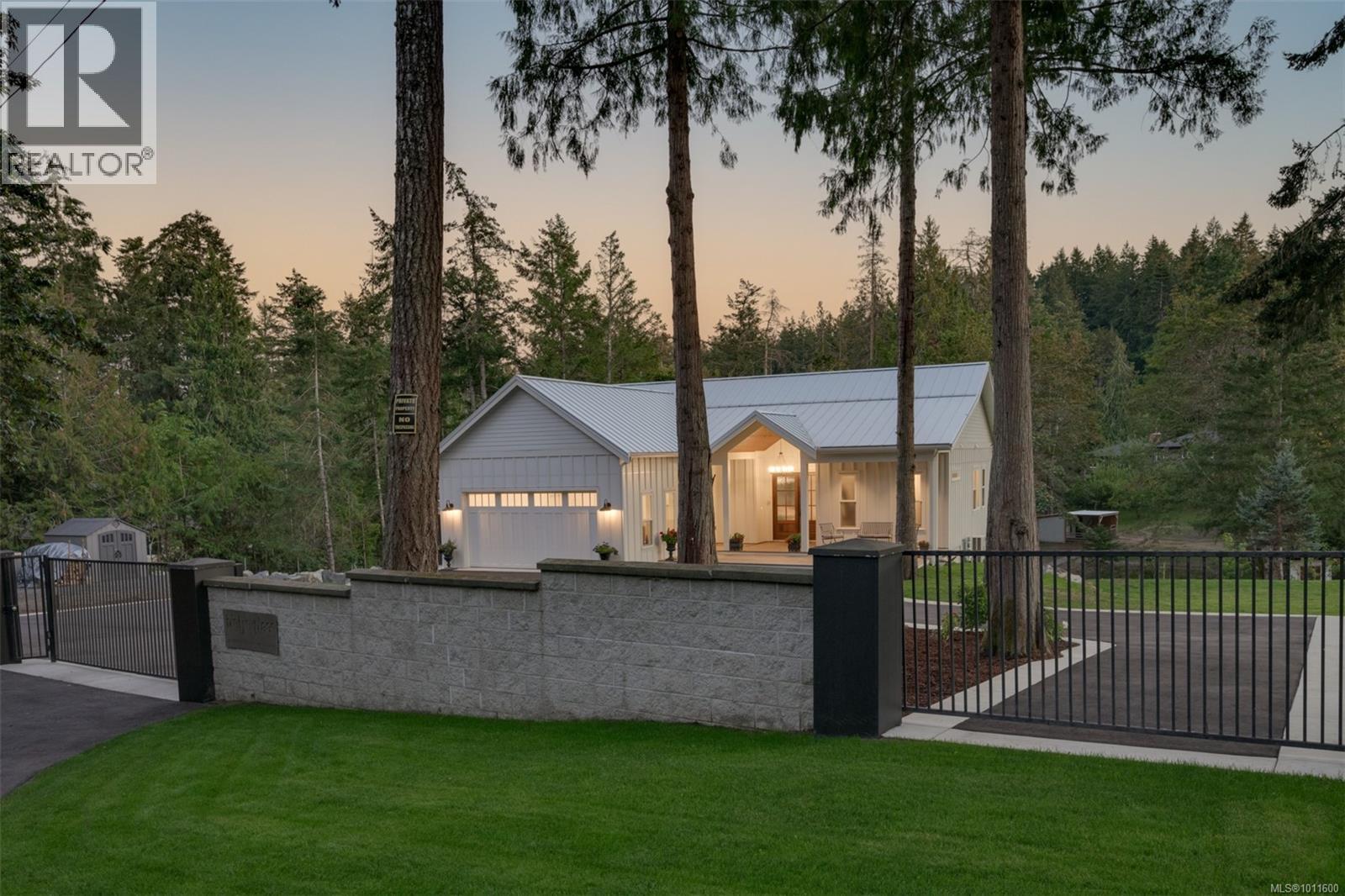- Houseful
- BC
- Saanich
- Prospect Lake
- 471 Green Mountain Rd

Highlights
Description
- Home value ($/Sqft)$608/Sqft
- Time on Houseful62 days
- Property typeSingle family
- StyleWestcoast
- Neighbourhood
- Median school Score
- Lot size1.38 Acres
- Year built2023
- Mortgage payment
A modern farmhouse where rural charm meets urban convenience - this 2023 Philco Construction custom build is a standout! Nestled on a private, 1.38-acre south-facing lot, the setting blends lush landscaping and open farmland, divided by a tranquil creek. Designed with versatility in mind, the layout offers effortless main floor living. Step inside to soaring 14ft vaulted ceilings that extend across the entire main level and onto the spacious covered deck. The main-level primary suite features a spa-like ensuite, a roomy walk-in closet, and views of the serene property. Premium finishes abound: upscale kitchen cabinetry, artisan carpentry, and a top-tier appliance suite. Carefully placed reclaimed wood adds warmth and rustic elegance. The lower level offers flexibility with 3 bedrooms (one ideal as an office), 2 baths, and a private entrance—perfect for guests or extended family. All this, backed by a comprehensive New Home Warranty. (id:63267)
Home overview
- Cooling Air conditioned
- Heat source Electric
- Heat type Heat pump
- # parking spaces 5
- # full baths 4
- # total bathrooms 4.0
- # of above grade bedrooms 4
- Has fireplace (y/n) Yes
- Subdivision Interurban
- View Valley view
- Zoning description Unknown
- Directions 2204286
- Lot dimensions 1.38
- Lot size (acres) 1.38
- Building size 4909
- Listing # 1011600
- Property sub type Single family residence
- Status Active
- Bedroom Measurements not available X 3.353m
Level: Lower - Ensuite 4 - Piece
Level: Lower - Bedroom 4.775m X 3.785m
Level: Lower - Bedroom 4.089m X 3.277m
Level: Lower - Family room 5.029m X 7.518m
Level: Lower - Bathroom 4 - Piece
Level: Lower - Bathroom 2 - Piece
Level: Main - Kitchen 3.556m X 5.309m
Level: Main - Laundry 5.512m X 2.54m
Level: Main - Living room 3.607m X 6.02m
Level: Main - 2.794m X 2.642m
Level: Main - Primary bedroom 3.962m X 4.267m
Level: Main - Ensuite 5 - Piece
Level: Main - Dining room 3.073m X 6.02m
Level: Main
- Listing source url Https://www.realtor.ca/real-estate/28757150/471-green-mountain-rd-saanich-interurban
- Listing type identifier Idx

$-7,960
/ Month












