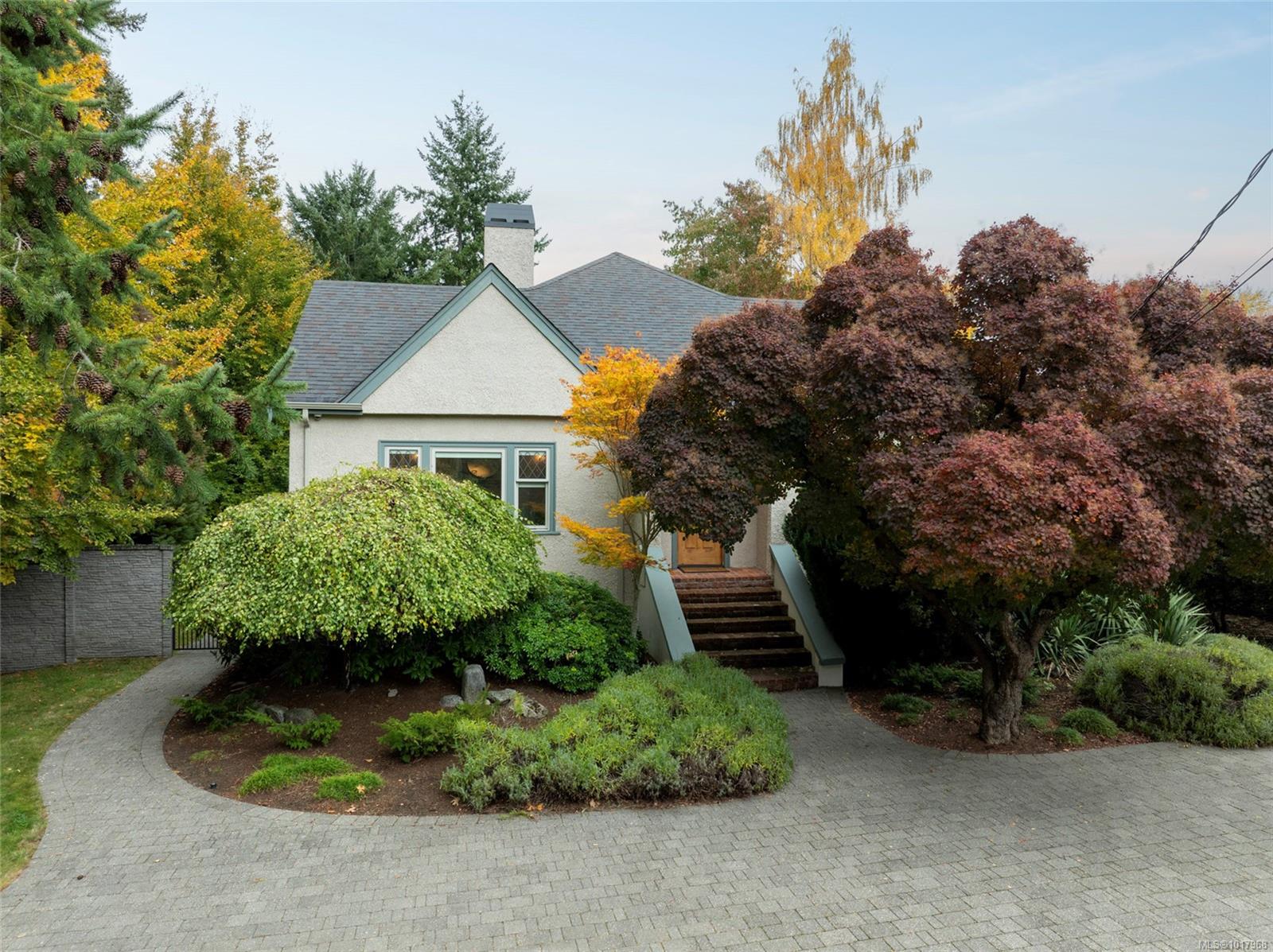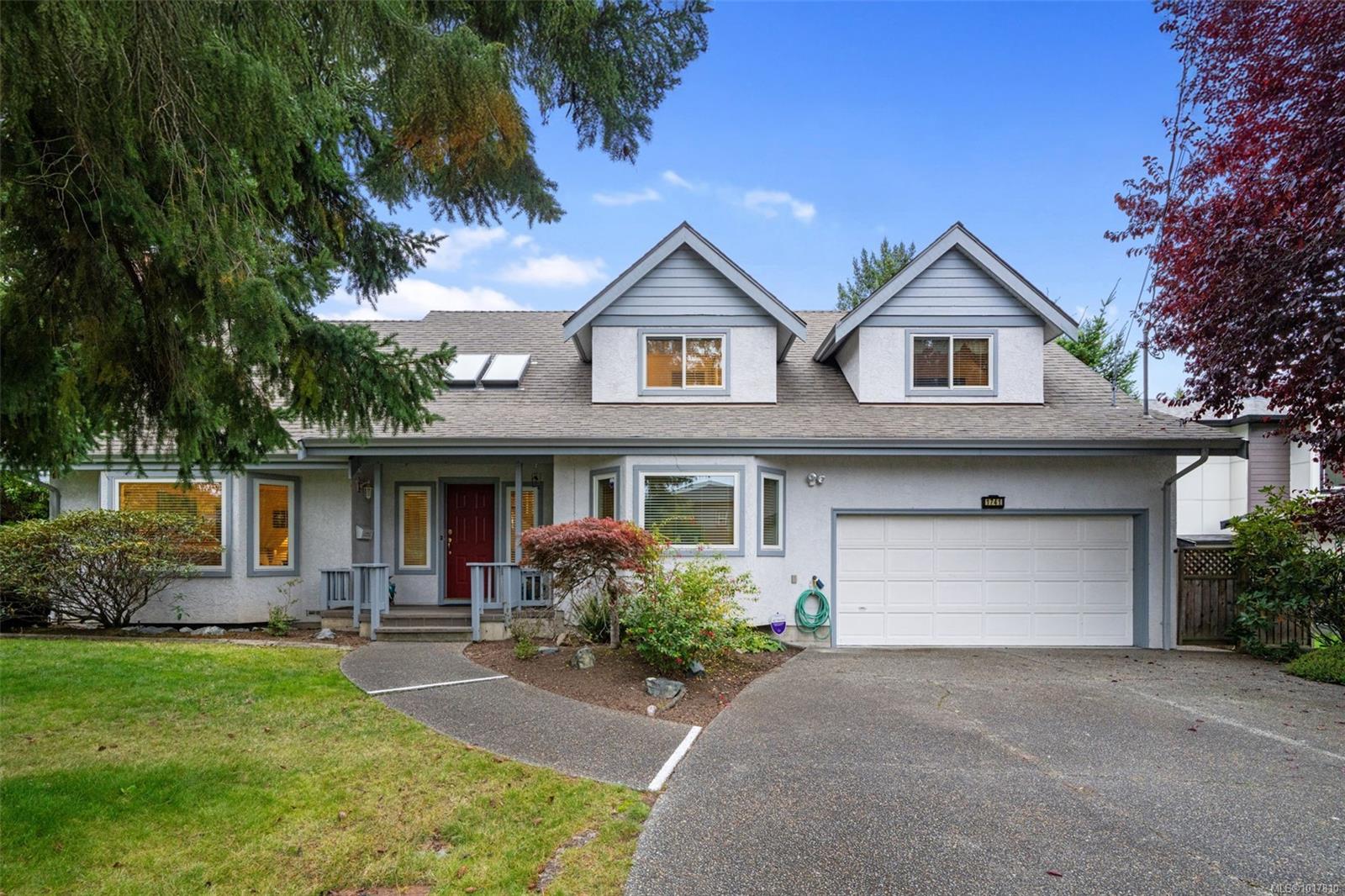
Highlights
Description
- Home value ($/Sqft)$600/Sqft
- Time on Housefulnew 14 hours
- Property typeSingle family
- Neighbourhood
- Median school Score
- Year built1988
- Mortgage payment
Welcome to 4724 Lochside Drive, a beautifully maintained Broadmead rancher offering 1,850 square feet of light-filled living across one level. This thoughtfully designed home sits across from McMinn Park and showcases dozens of large windows that frame lush garden views, creating a serene and private retreat. Inside, you’ll find two bedrooms plus an office/den, a deluxe ensuite, and a spacious family room with a cozy fireplace off the south-facing gourmet kitchen. The open layout allows seamless indoor-outdoor flow, with multiple access points to the sun-drenched garden patio from the living, dining, family rooms, kitchen, and primary suite. Perfect for entertaining or quiet mornings, the private outdoor space feels like your own hidden oasis. With a double garage, elegant finishes, and meticulous upkeep throughout, this home blends comfort, function, and beauty in one of Broadmead’s most sought-after locations. A truly exceptional find offering remarkable value. (id:63267)
Home overview
- Cooling None
- Heat source Electric
- Heat type Forced air
- # parking spaces 4
- # full baths 3
- # total bathrooms 3.0
- # of above grade bedrooms 2
- Has fireplace (y/n) Yes
- Subdivision Broadmead
- Zoning description Residential
- Directions 1895001
- Lot dimensions 10273
- Lot size (acres) 0.24137688
- Building size 2326
- Listing # 1017816
- Property sub type Single family residence
- Status Active
- Ensuite 4 - Piece
Level: Main - Living room 6.096m X 4.877m
Level: Main - Dining room 5.182m X 3.658m
Level: Main - Dining nook 3.048m X 1.829m
Level: Main - Laundry 2.438m X 1.829m
Level: Main - Office 2.743m X 2.743m
Level: Main - Bathroom 2 - Piece
Level: Main - 2.438m X 1.829m
Level: Main - Kitchen 3.658m X 3.353m
Level: Main - Family room 4.267m X 4.267m
Level: Main - Primary bedroom 4.877m X 3.658m
Level: Main - Bathroom 3 - Piece
Level: Main - Bedroom 3.353m X 3.658m
Level: Main
- Listing source url Https://www.realtor.ca/real-estate/29014203/4724-lochside-dr-saanich-broadmead
- Listing type identifier Idx

$-3,720
/ Month











