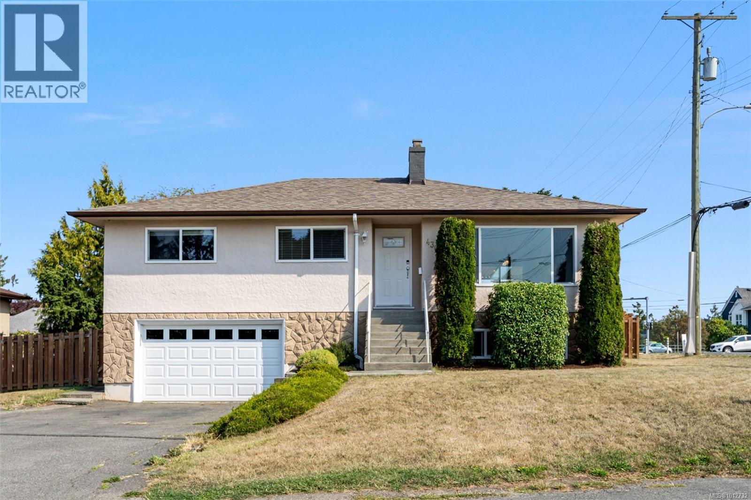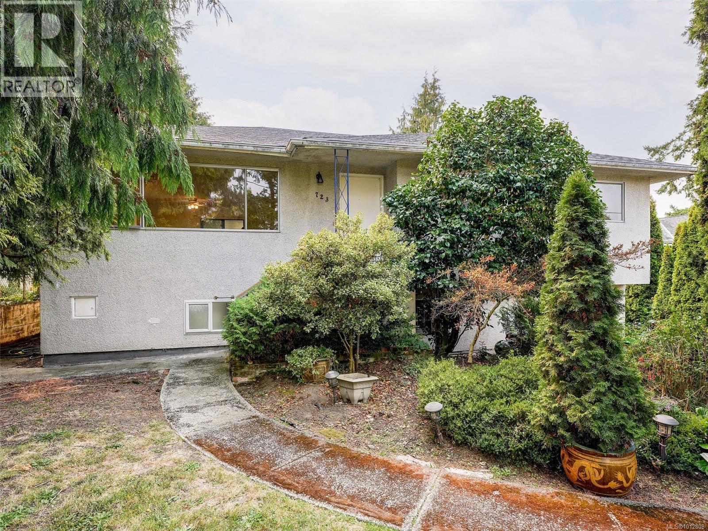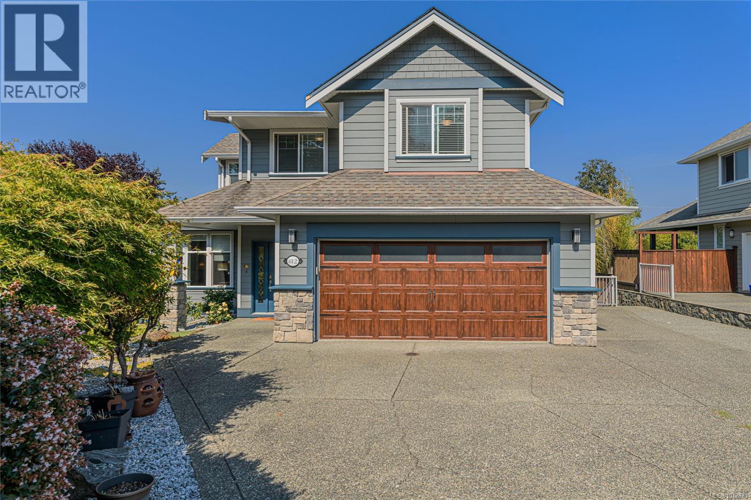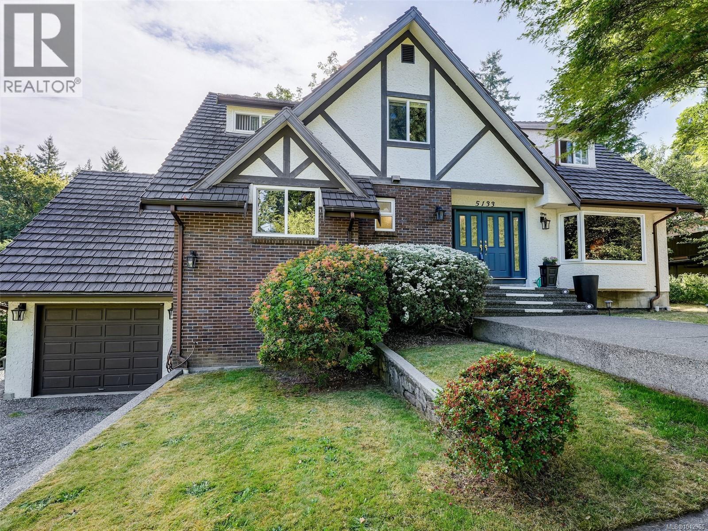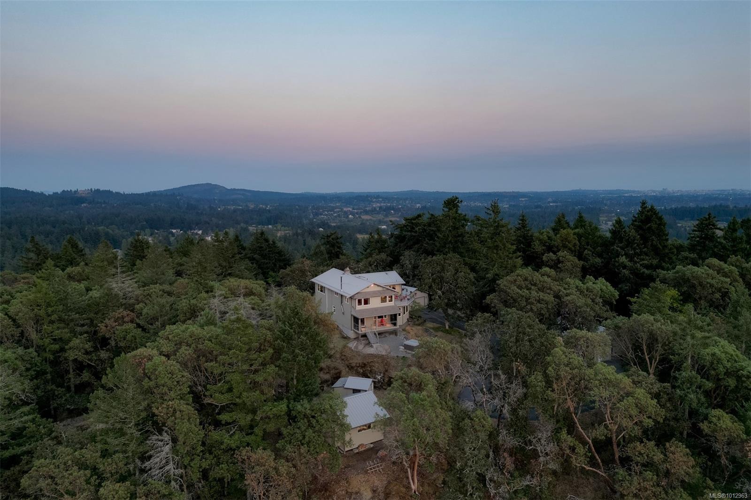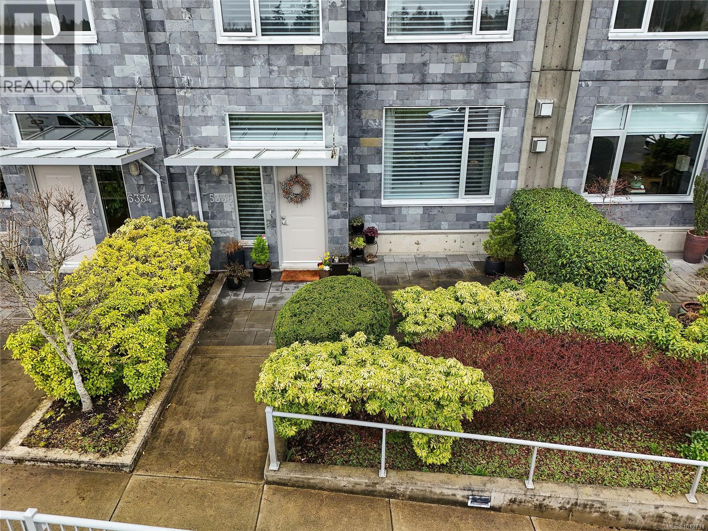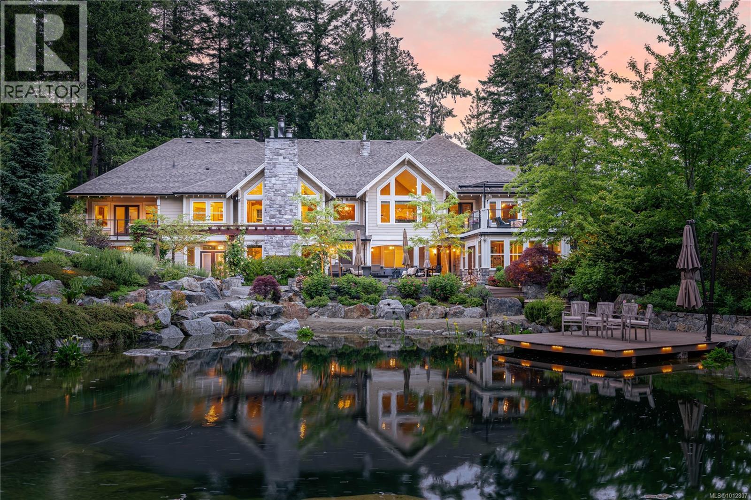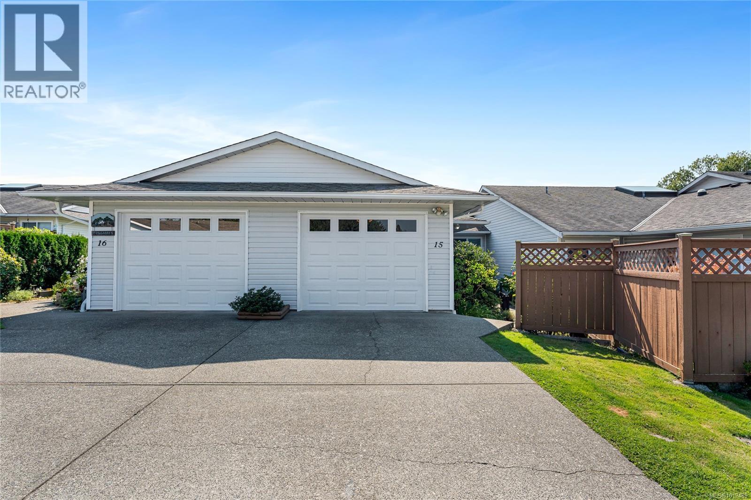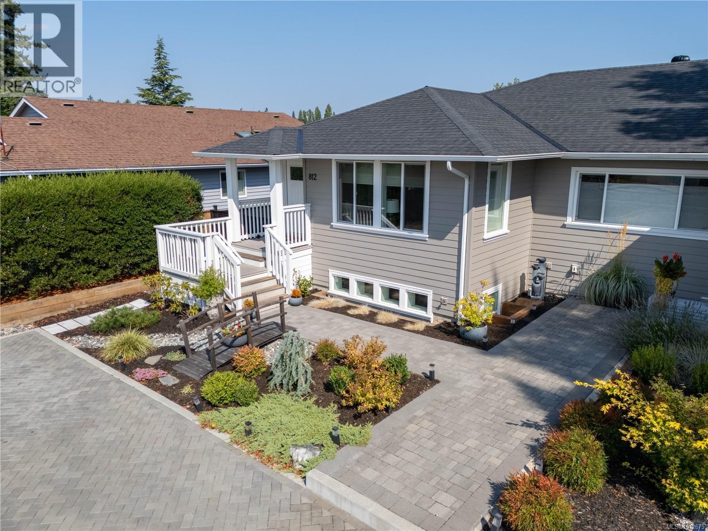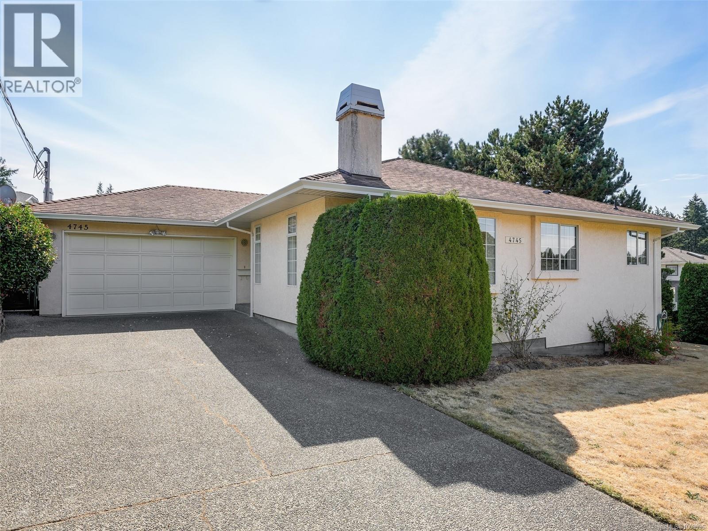
Highlights
Description
- Home value ($/Sqft)$598/Sqft
- Time on Houseful18 days
- Property typeSingle family
- Neighbourhood
- Median school Score
- Year built1991
- Mortgage payment
BROADMEAD RANCHER ON A CORNER LOT. Perfect home for downsizers, first time home buyers or an investment property which rents easily in this prime location. A centrally located home with 2 beds, 2 baths and a bright sunroom that could easily be converted to a den/office. Thoughtfully landscaped with an irrigation system and mature bushes that add privacy and beauty. This home offers a spacious living room with a gas fireplace next to the dining area for entertaining. The cozy country kitchen is well laid out with a separate eating area to enjoy glimpses of mountain views is adjacent to the family room and sunroom that leads out to the sunny fully fenced rear yard with fig trees, perfect for backyard BBQ's. Two generous sized bedrooms with the primary offering a walk-in closet and 3 pce ensuite. Main 4 pce bath has a skylight to let the natural light in. Conveniently located laundry/mud room leads to the double garage with added storage and a large heated crawlspace for all your storage needs. An excellent alternative to a townhome with no strata fees. Close to Broadmead Shopping, Commonwealth Pool, library, restaurants, Elk/Beaver Lake, Saanich trails. Nearby transit and mins to Downtown, Airport or Ferries. (id:63267)
Home overview
- Cooling None
- Heat source Electric, natural gas
- Heat type Baseboard heaters
- # parking spaces 2
- Has garage (y/n) Yes
- # full baths 2
- # total bathrooms 2.0
- # of above grade bedrooms 2
- Has fireplace (y/n) Yes
- Subdivision Broadmead
- Zoning description Residential
- Directions 1437211
- Lot dimensions 7235
- Lot size (acres) 0.16999531
- Building size 1630
- Listing # 1008996
- Property sub type Single family residence
- Status Active
- Dining room 3.81m X 3.15m
Level: Main - Bathroom 2.515m X 2.007m
Level: Main - Bedroom 3.073m X 3.048m
Level: Main - Kitchen 3.81m X 3.048m
Level: Main - Family room 3.81m X 3.556m
Level: Main - Laundry 2.972m X 1.651m
Level: Main - Bathroom 2.743m X 1.676m
Level: Main - Sunroom 4.242m X 2.286m
Level: Main - Primary bedroom 4.597m X 3.658m
Level: Main - Living room 5.207m X 4.597m
Level: Main - Eating area 3.099m X 2.235m
Level: Main
- Listing source url Https://www.realtor.ca/real-estate/28745260/4745-falaise-dr-saanich-broadmead
- Listing type identifier Idx

$-2,600
/ Month




