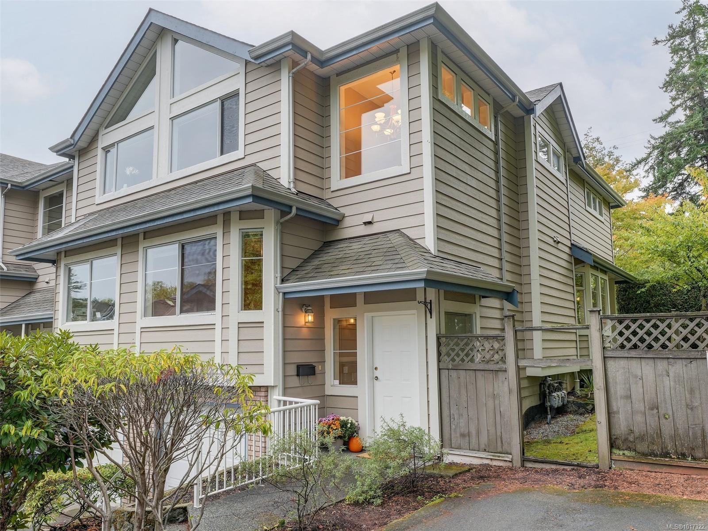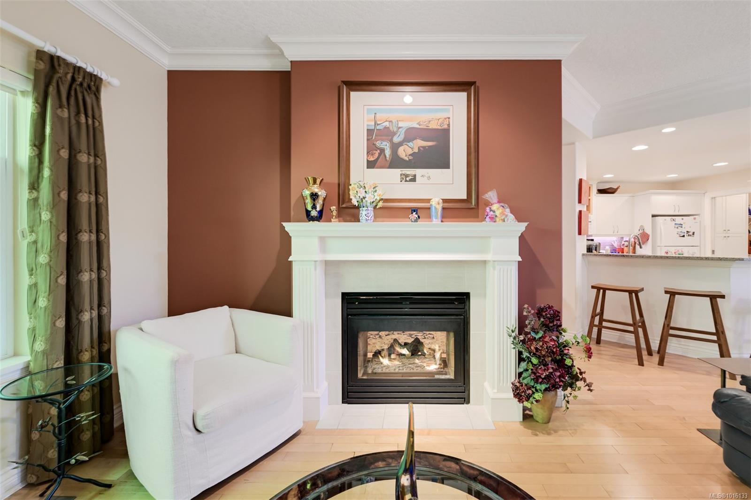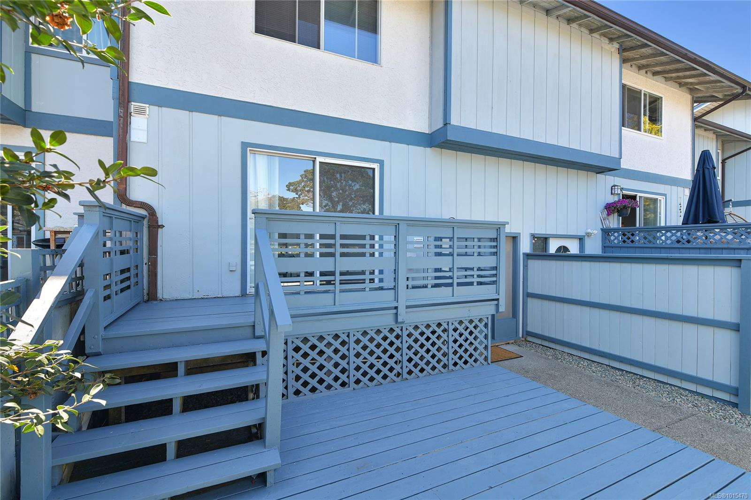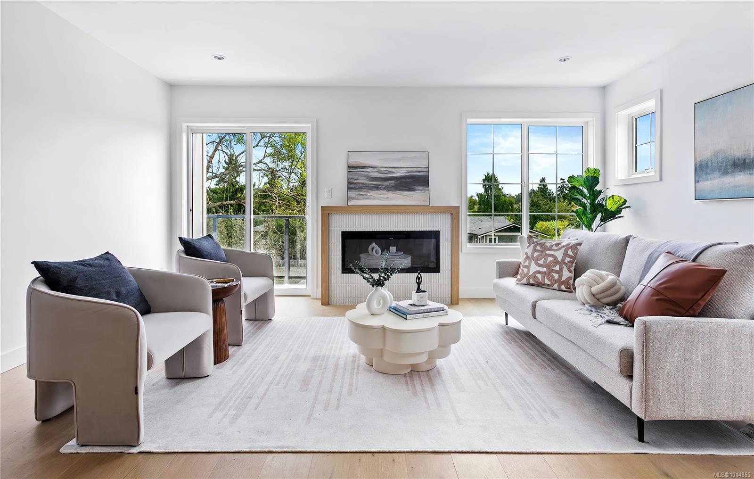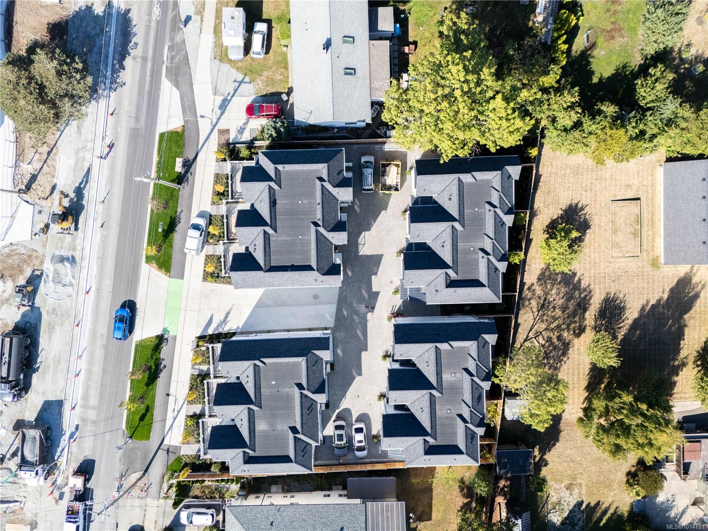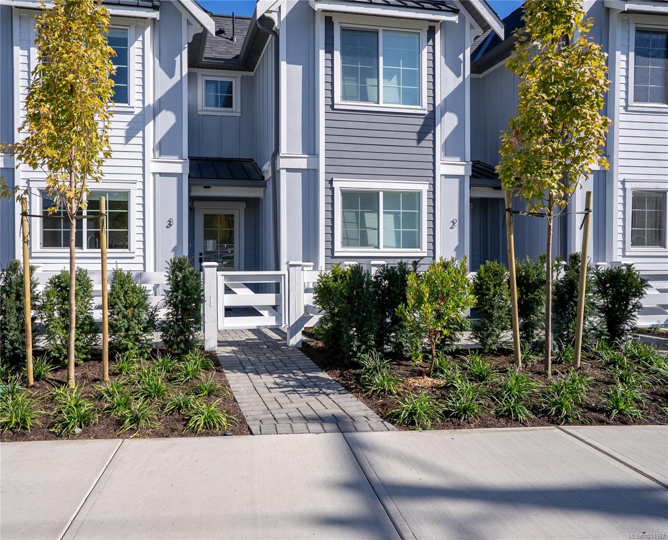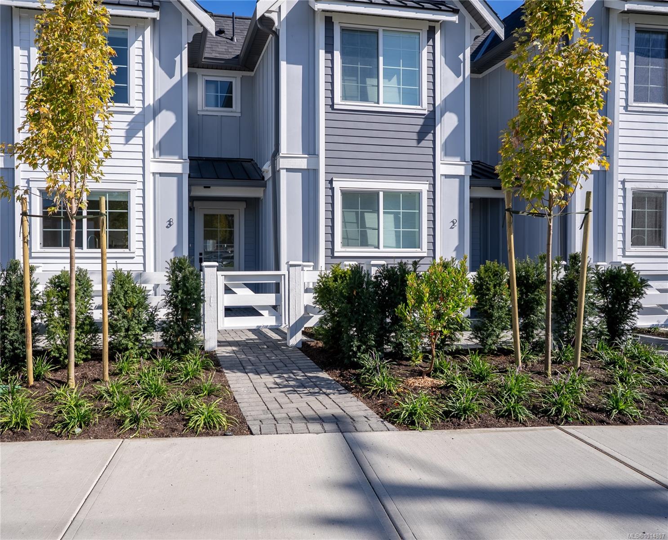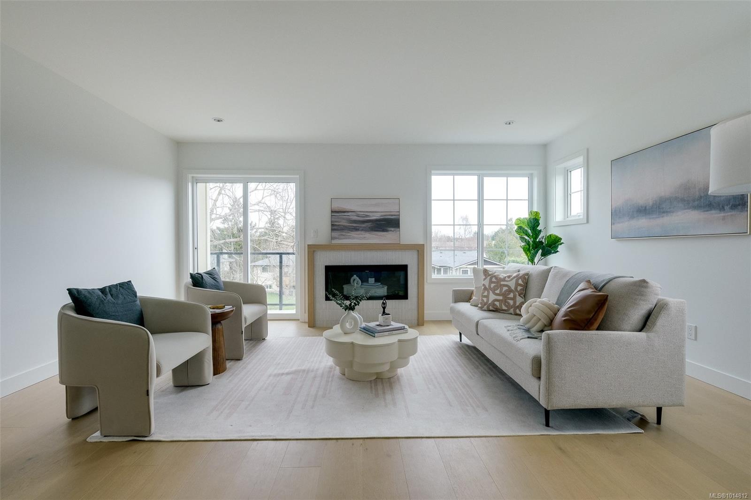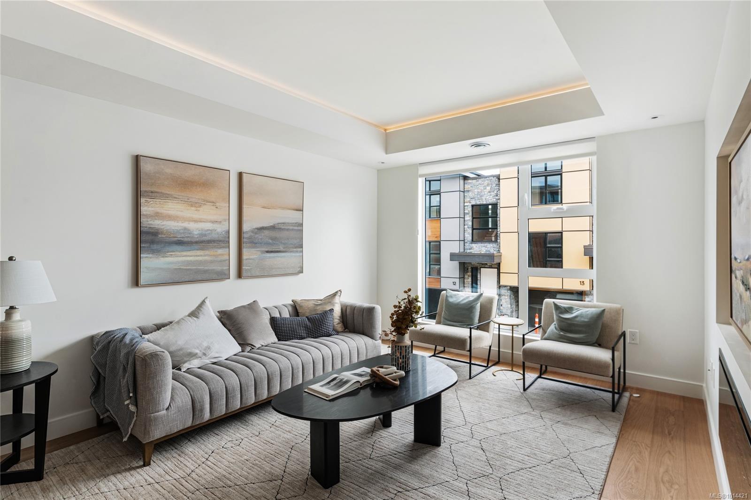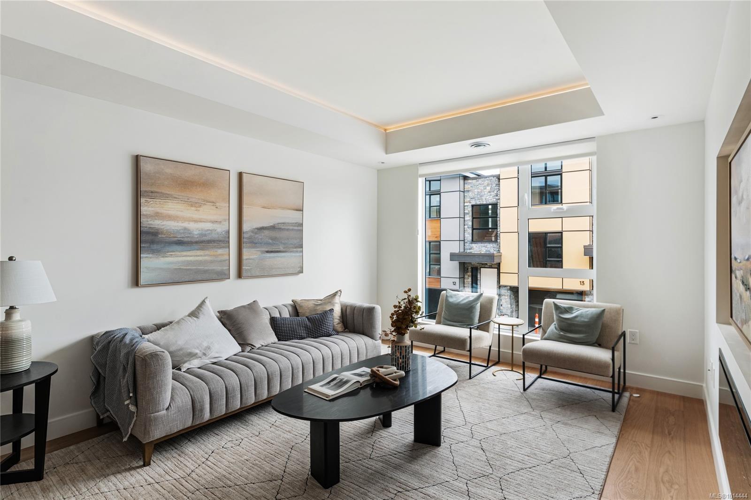- Houseful
- BC
- Saanich
- Cordova Bay
- 4771 Cordova Bay Rd Apt 7
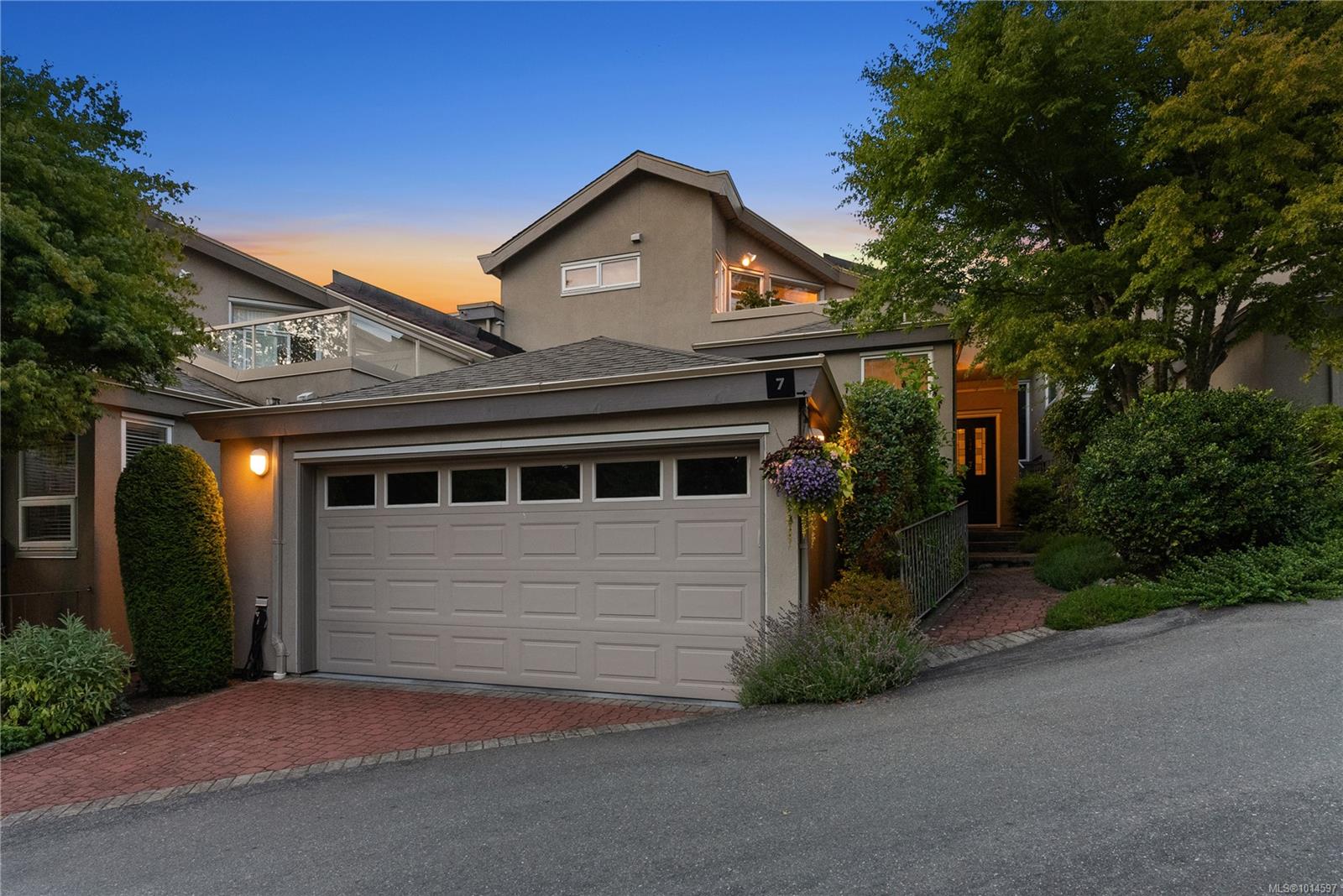
Highlights
Description
- Home value ($/Sqft)$646/Sqft
- Time on Houseful30 days
- Property typeResidential
- Neighbourhood
- Median school Score
- Lot size3,049 Sqft
- Year built1989
- Garage spaces2
- Mortgage payment
STUNNING, extremely private and super bright 3-bedroom (or 2-bedroom plus den) two-level townhome in the exclusive Seascape oceanfront community offering georgeous 180-degree views of Haro Strait, islands, and Mount Baker from almost every window, featuring gleaming maple floors, three brand new luxuriously finished bathrooms, fresh paint throughout, new carpeting in bedrooms, several skylights, and an elegantly refinished fireplace in the livingroom. 9-foot ceilings downstairs and dramatic ceiling vaults upstairs for an airy elegant feel. Everything is excelptionally clean and extremely well maintain with updated appliances and tasteful light fixtures adding contemporary charm. Enjoy two spacious decks and the private common area stairway to miles of beach at low tide. 20 minutes from the airport, 15 to downtown, and 10 to top-tier shopping, cycling, and golf, this meticulously maintained home with an attached double garage offers timeless luxury in a breathtaking waterfront setting.
Home overview
- Cooling None
- Heat type Baseboard, electric, propane
- Sewer/ septic Sewer to lot
- Utilities Cable available, cable connected, electricity available, electricity connected, phone available, phone connected
- # total stories 2
- Construction materials Insulation all, stucco, wood
- Foundation Concrete perimeter
- Roof Asphalt shingle
- Exterior features Balcony/patio, lighting, low maintenance yard
- # garage spaces 2
- # parking spaces 2
- Has garage (y/n) Yes
- Parking desc Attached, garage double
- # total bathrooms 3.0
- # of above grade bedrooms 2
- # of rooms 10
- Flooring Wood
- Appliances Built-in range, dishwasher, dryer, garburator, microwave, oven built-in, refrigerator, washer
- Has fireplace (y/n) Yes
- Laundry information In unit
- Interior features Cathedral entry, soaker tub, vaulted ceiling(s)
- County Capital regional district
- Area Saanich east
- View Mountain(s), ocean
- Water body type Ocean front
- Water source Municipal
- Zoning description Multi-family
- Exposure West
- Lot desc Irregular lot, landscaped, near golf course, no through road, private, quiet area, rocky, shopping nearby
- Water features Ocean front
- Lot size (acres) 0.07
- Basement information Crawl space
- Building size 2551
- Mls® # 1014597
- Property sub type Townhouse
- Status Active
- Virtual tour
- Tax year 2025
- Ensuite Second
Level: 2nd - Bedroom Second: 4.572m X 3.048m
Level: 2nd - Ensuite Second
Level: 2nd - Primary bedroom Second: 5.486m X 5.182m
Level: 2nd - Laundry Lower: 3.353m X 1.524m
Level: Lower - Kitchen Main: 5.791m X 3.658m
Level: Main - Dining room Main: 3.962m X 3.353m
Level: Main - Den Main: 4.572m X 3.353m
Level: Main - Living room Main: 6.096m X 4.877m
Level: Main - Bathroom Main
Level: Main
- Listing type identifier Idx

$-3,611
/ Month

