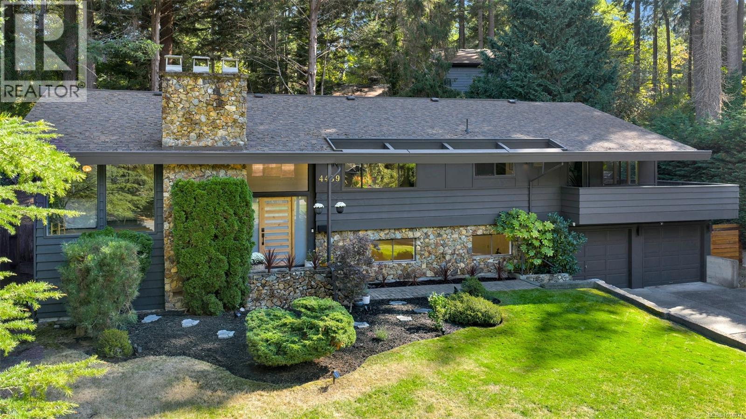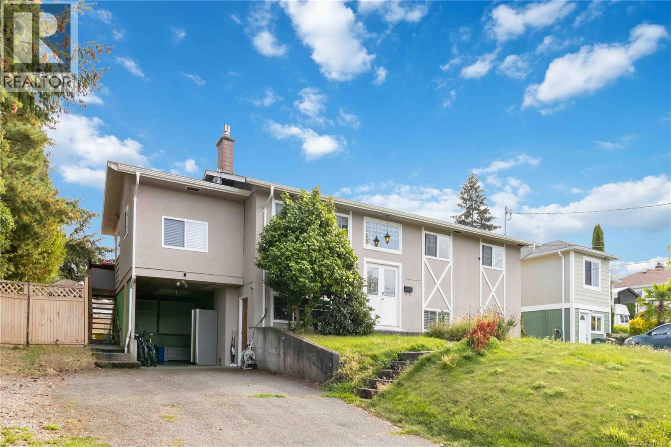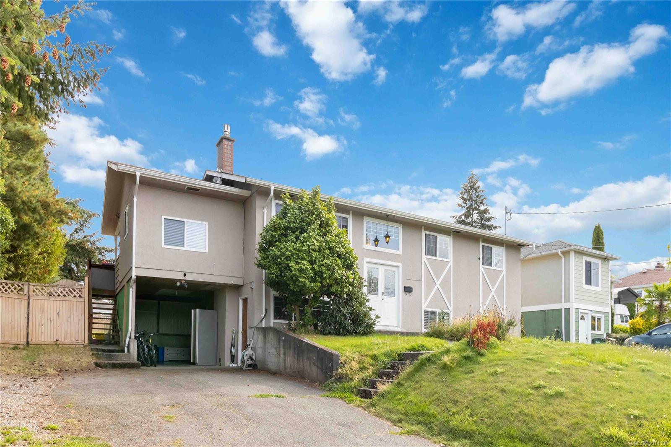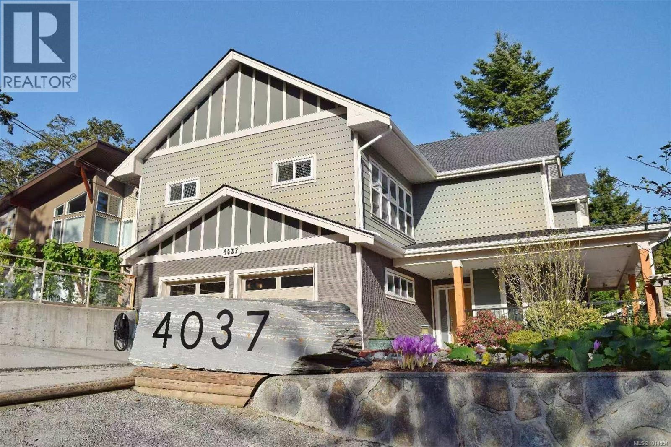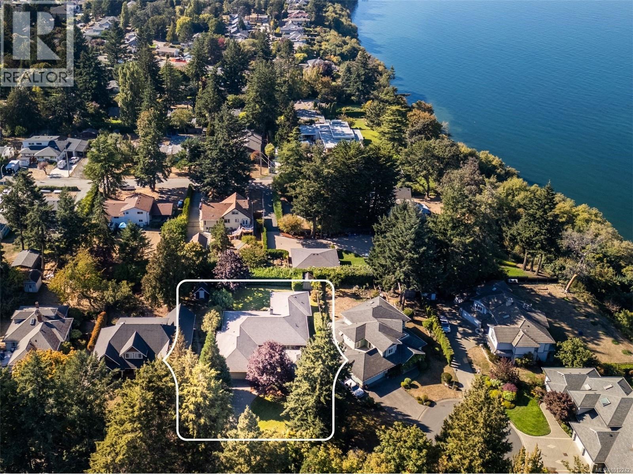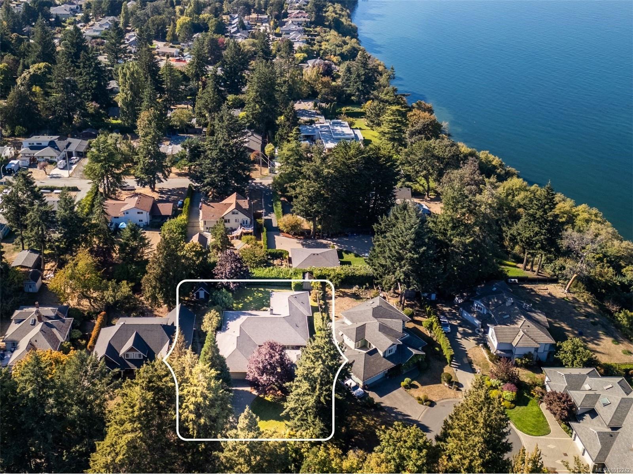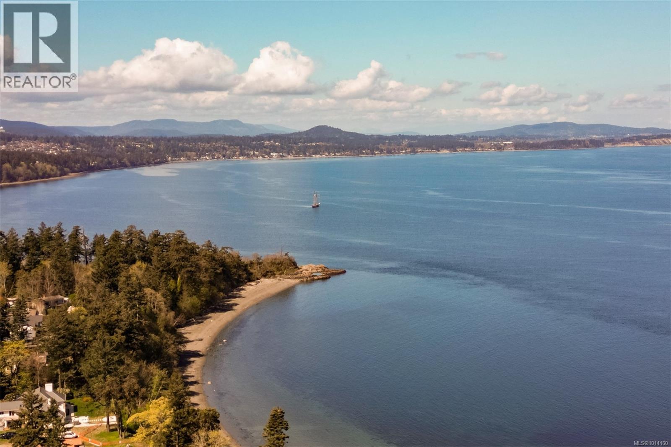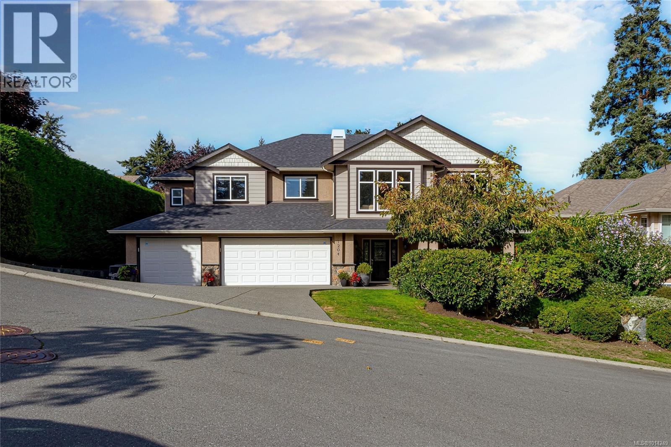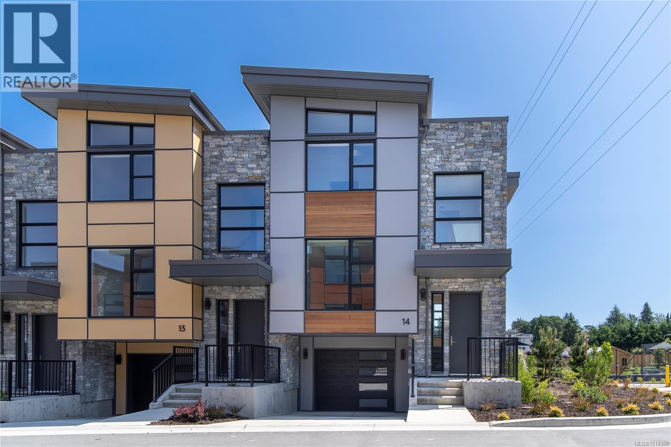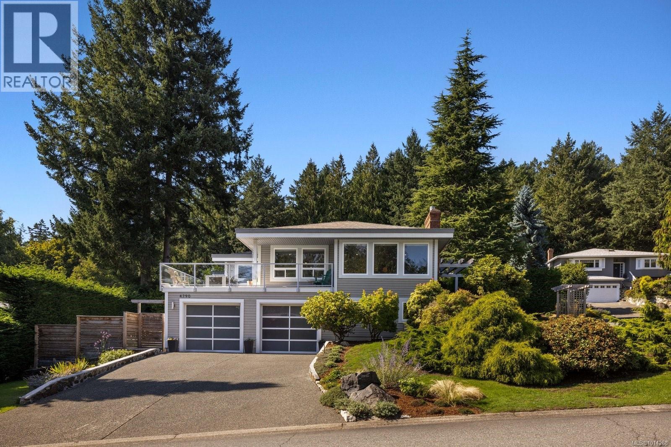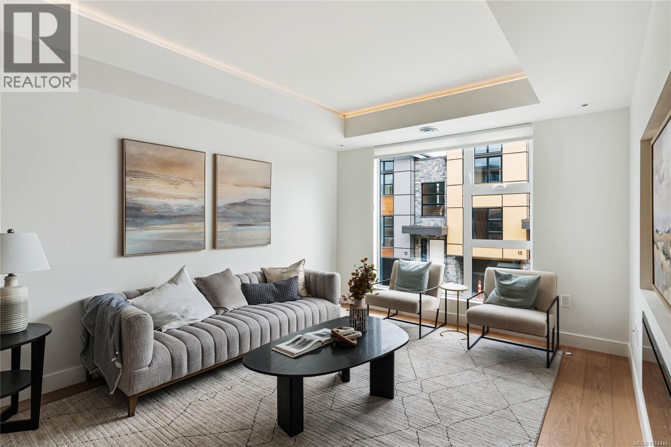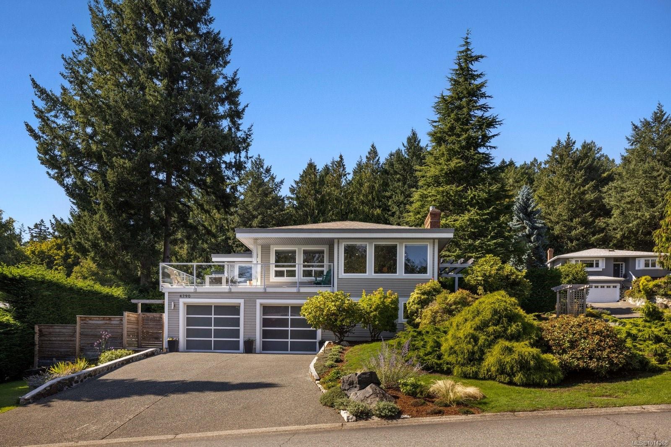
Highlights
Description
- Home value ($/Sqft)$523/Sqft
- Time on Housefulnew 27 hours
- Property typeResidential
- Neighbourhood
- Median school Score
- Lot size10,019 Sqft
- Year built1985
- Garage spaces2
- Mortgage payment
Nestled on a quiet cul-de-sac in a coveted corner of the neighbourhood & within the Cordova Bay Elementary catchment, this sunny West Coast-style bungalow blends modern luxury w/ timeless charm. Nicely elevated w/ views toward Mt. Doug, it’s filled w/ natural light from oversized windows & skylights. The open-concept living/dining/kitchen areas flow seamlessly for everyday living. The kitchen features quartz countertops, SS appliances, heated tile floors that extend to the bathrooms & family room + bright eating area. The primary suite includes a WIC & spa-inspired ensuite. Main includes additional bedroom w/ WIC & updated bathroom. The lower level offers suite-style living w/ extra bedrooms or recreation space, full bathroom, laundry/mudroom & direct access to the double garage w/ Level 2 EV charger & Tesla connector included. A crawlspace provides storage & the outdoor deck is perfect for summer enjoyment. Landscaped & low-maintenance, this home offers privacy in a prime location.
Home overview
- Cooling None
- Heat type Baseboard, electric, propane, radiant floor
- Sewer/ septic Sewer connected
- Utilities Cable connected, electricity connected, garbage, underground utilities
- Construction materials Frame wood, insulation all, stucco, wood
- Foundation Concrete perimeter
- Roof Fibreglass shingle
- Exterior features Balcony/deck, garden, sprinkler system
- Other structures Greenhouse, storage shed
- # garage spaces 2
- # parking spaces 4
- Has garage (y/n) Yes
- Parking desc Attached, driveway, garage double
- # total bathrooms 3.0
- # of above grade bedrooms 4
- # of rooms 19
- Flooring Carpet, hardwood, tile
- Appliances Dishwasher, f/s/w/d, freezer, range hood
- Has fireplace (y/n) Yes
- Laundry information In house
- Interior features Breakfast nook, closet organizer, dining room, eating area, storage
- County Capital regional district
- Area Saanich east
- View Mountain(s), ocean
- Water source Municipal
- Zoning description Residential
- Directions 6031
- Exposure North
- Lot desc Cul-de-sac, irrigation sprinkler(s), landscaped, serviced
- Lot size (acres) 0.23
- Basement information Finished, full, walk-out access, with windows
- Building size 3348
- Mls® # 1014268
- Property sub type Single family residence
- Status Active
- Virtual tour
- Tax year 2025
- Laundry Lower: 2.54m X 2.87m
Level: Lower - Bathroom Lower
Level: Lower - Storage Lower: 5.639m X 14.351m
Level: Lower - Bedroom Lower: 4.674m X 4.14m
Level: Lower - Bedroom Lower: 4.14m X 2.362m
Level: Lower - Main: 2.286m X 1.651m
Level: Main - Ensuite Main
Level: Main - Bathroom Main
Level: Main - Family room Main: 3.607m X 4.826m
Level: Main - Eating area Main: 2.591m X 2.921m
Level: Main - Kitchen Main: 3.378m X 3.937m
Level: Main - Bedroom Main: 3.632m X 3.277m
Level: Main - Living room Main: 5.563m X 4.242m
Level: Main - Main: 3.251m X 2.007m
Level: Main - Dining room Main: 4.369m X 3.708m
Level: Main - Primary bedroom Main: 4.851m X 4.267m
Level: Main - Other: 5.842m X 4.293m
Level: Other - Other: 3.556m X 5.944m
Level: Other - Other: 6.934m X 7.747m
Level: Other
- Listing type identifier Idx

$-4,667
/ Month

