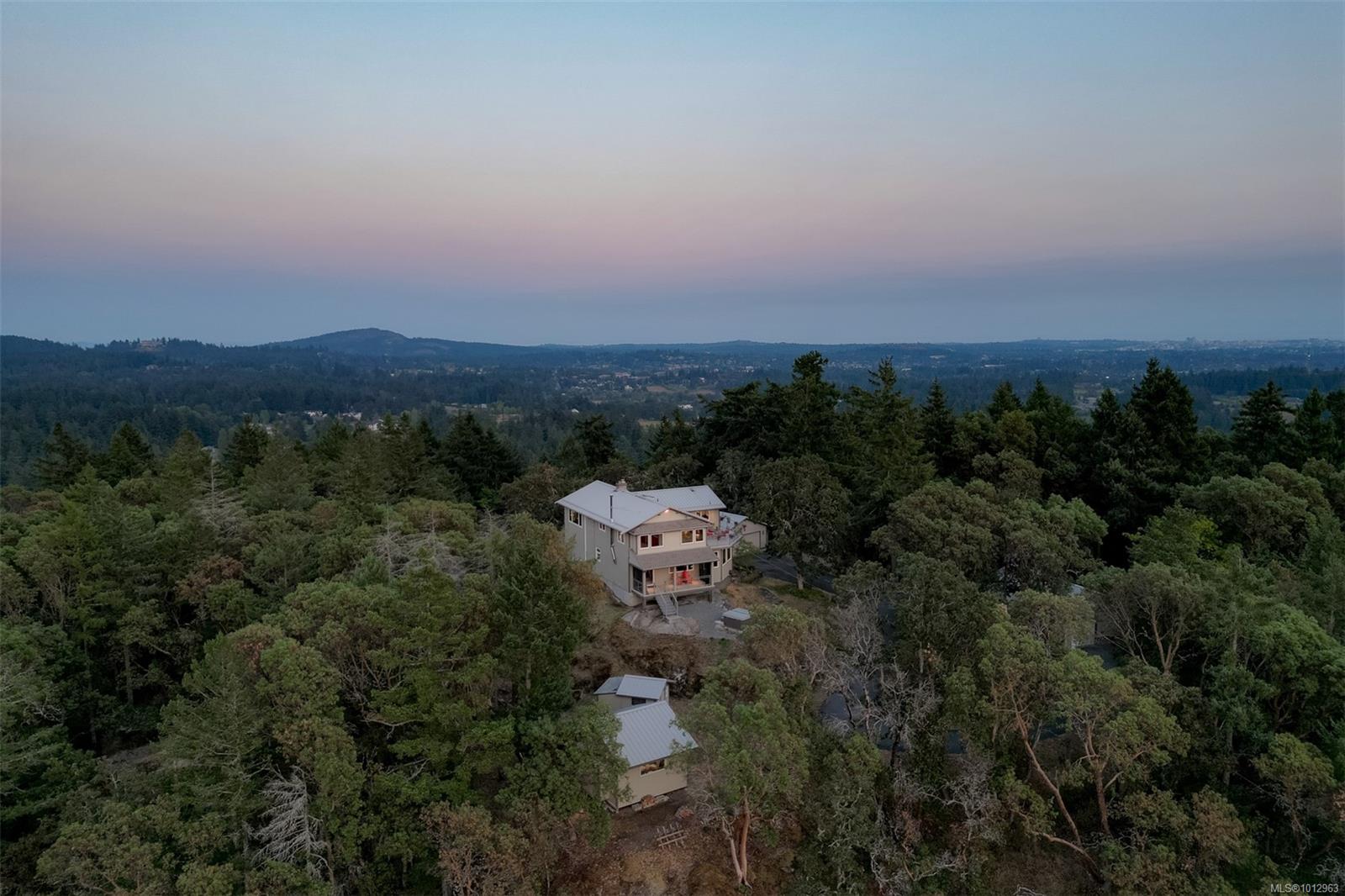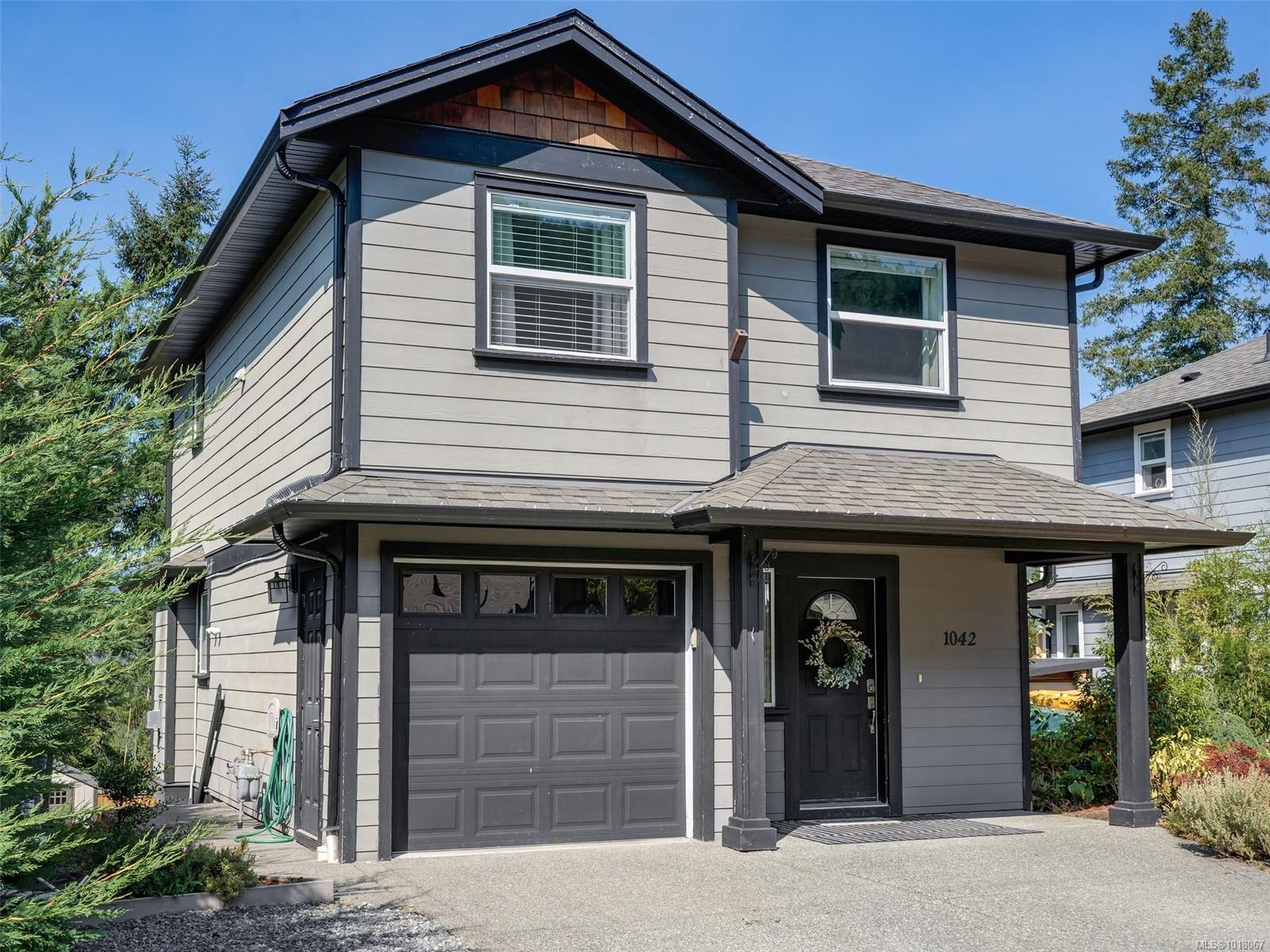- Houseful
- BC
- Saanich
- Prospect Lake
- 4801 Excelsior Rd

Highlights
Description
- Home value ($/Sqft)$704/Sqft
- Time on Houseful47 days
- Property typeResidential
- StyleWest coast
- Neighbourhood
- Median school Score
- Lot size5 Acres
- Year built1979
- Garage spaces6
- Mortgage payment
A 3bd, 3bth home with lots of additional fin sq ft that can be tailored to your lifestyle. This home is set on a private 5-acre property with panoramic sunrise-to-sunset views. This exceptionally sunny, low-maintenance setting feels secluded yet is just minutes from shops, cafes, and restaurants, with a central location that makes it easy to get downtown or out of town. The elevated position ensures all-day sun, filling the home with natural light. Exceptionally well cared for and maintained, with updates including two heat pumps for efficiency, upgraded windows, Hardie Plank siding, & a steel roof. A flexible layout offers potential for an in-law suite, plus a spacious 200-amp workshop w/ ample room for hobbies and storage — ideal for car enthusiasts or those needing extra living space. W/ 50 acres of protected parkland next door & Prospect Lake nearby, you’ll have trails, paddling, & nature at your fingertips. This property blends tranquility, natural beauty, & outstanding potential.
Home overview
- Cooling Air conditioning, central air
- Heat type Electric, heat pump, wood, mixed
- Sewer/ septic Septic system
- Utilities Cable available, compost, electricity connected, garbage, phone connected, recycling
- Construction materials Cement fibre, concrete, frame wood, insulation: ceiling, insulation: walls, stucco
- Foundation Concrete perimeter
- Roof Metal
- Exterior features Awning(s), balcony/deck, balcony/patio, lighting, low maintenance yard
- Other structures Barn(s), storage shed, workshop
- # garage spaces 6
- # parking spaces 12
- Has garage (y/n) Yes
- Parking desc Detached, garage double, garage quad+, rv access/parking
- # total bathrooms 3.0
- # of above grade bedrooms 3
- # of rooms 18
- Flooring Carpet, cork, hardwood
- Appliances Dishwasher, dryer, hot tub, microwave, oven/range electric, range hood, refrigerator, washer
- Has fireplace (y/n) Yes
- Laundry information In house
- Interior features Ceiling fan(s), closet organizer, french doors, storage, workshop
- County Capital regional district
- Area Saanich west
- View Mountain(s)
- Water source Well: drilled
- Zoning description Rural
- Exposure South
- Lot desc Acreage, cul-de-sac, park setting, private, quiet area, rectangular lot, rocky, rural setting, sloped, southern exposure, in wooded area, wooded
- Lot size (acres) 5.0
- Basement information Crawl space
- Building size 3301
- Mls® # 1012963
- Property sub type Single family residence
- Status Active
- Virtual tour
- Tax year 2024
- Hobby room Lower: 4.47m X 2.845m
Level: Lower - Bathroom Lower: 1.651m X 1.473m
Level: Lower - Laundry Lower: 2.438m X 2.261m
Level: Lower - Family room Lower: 6.807m X 4.648m
Level: Lower - Storage Lower: 6.96m X 5.613m
Level: Lower - Lower: 4.775m X 3.454m
Level: Lower - Sunroom Main: 5.207m X 4.724m
Level: Main - Bathroom Main: 3.327m X 1.499m
Level: Main - Primary bedroom Main: 5.182m X 2.972m
Level: Main - Kitchen Main: 4.724m X 2.946m
Level: Main - Bathroom Main: 3.327m X 1.372m
Level: Main - Bedroom Main: 3.734m X 2.692m
Level: Main - Bedroom Main: 4.064m X 2.921m
Level: Main - Dining room Main: 4.75m X 2.845m
Level: Main - Living room Main: 6.96m X 5.334m
Level: Main - Workshop Other: 11.608m X 9.22m
Level: Other - Other: 6.833m X 6.782m
Level: Other - Other: 5.791m X 5.232m
Level: Other
- Listing type identifier Idx

$-6,200
/ Month












