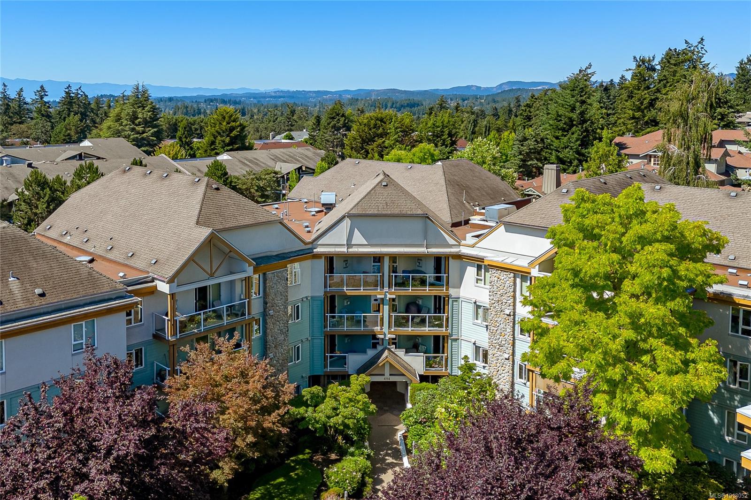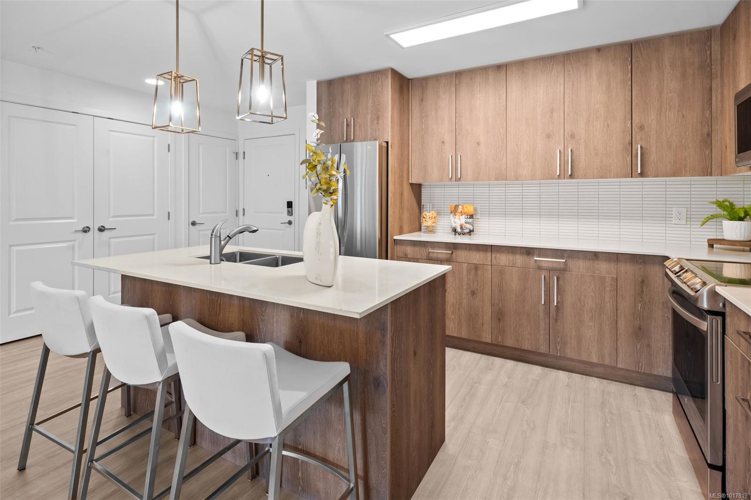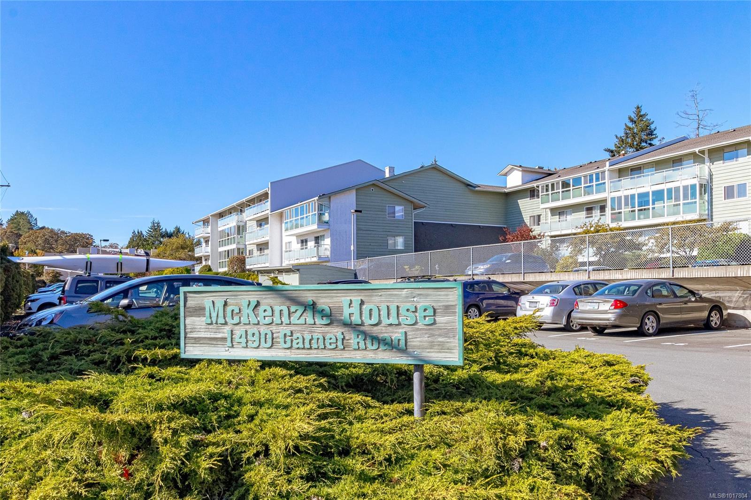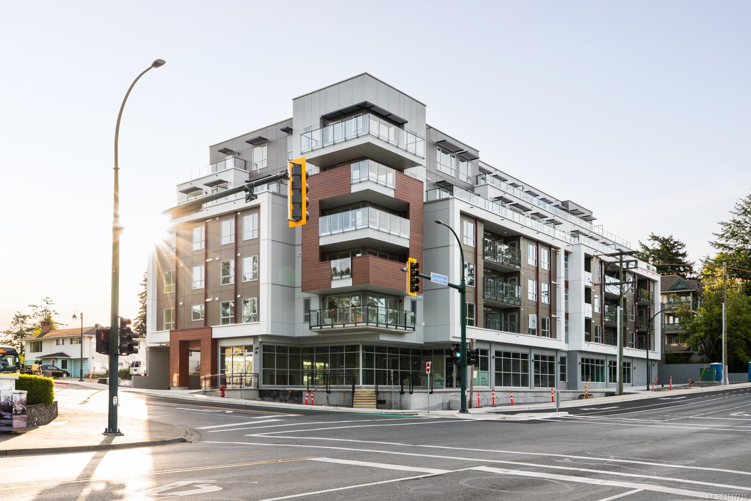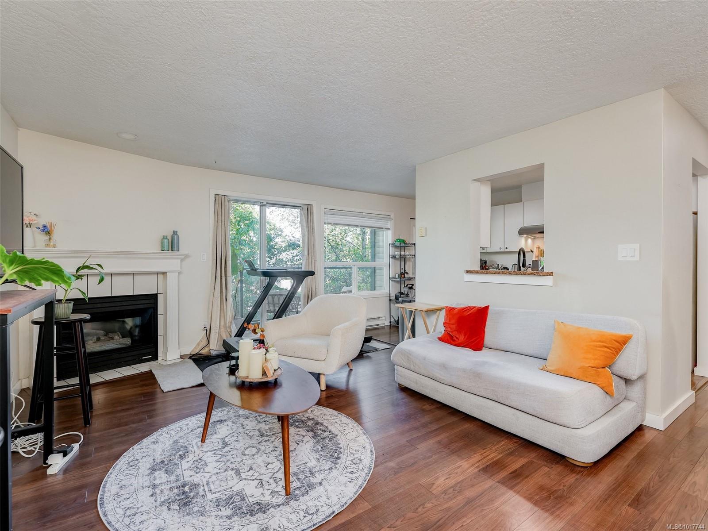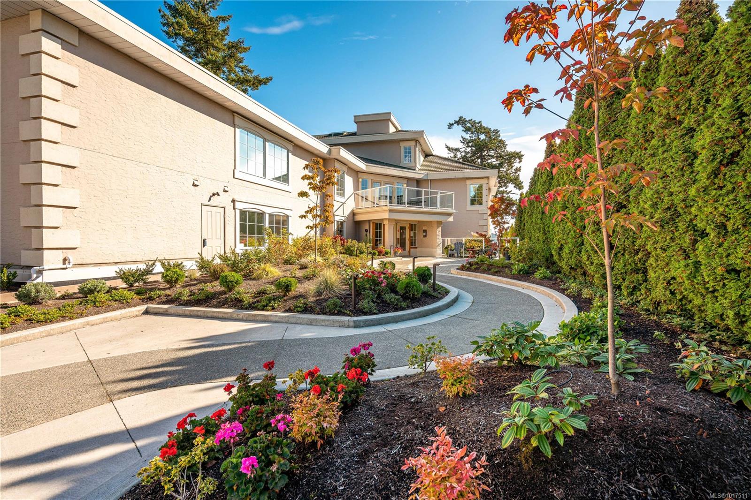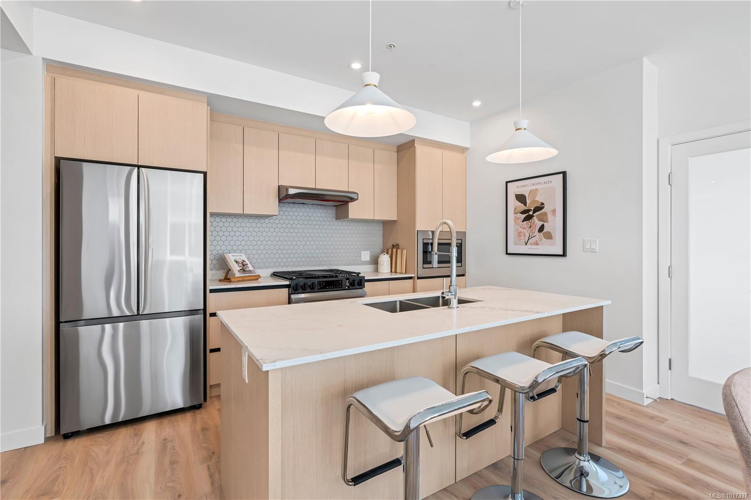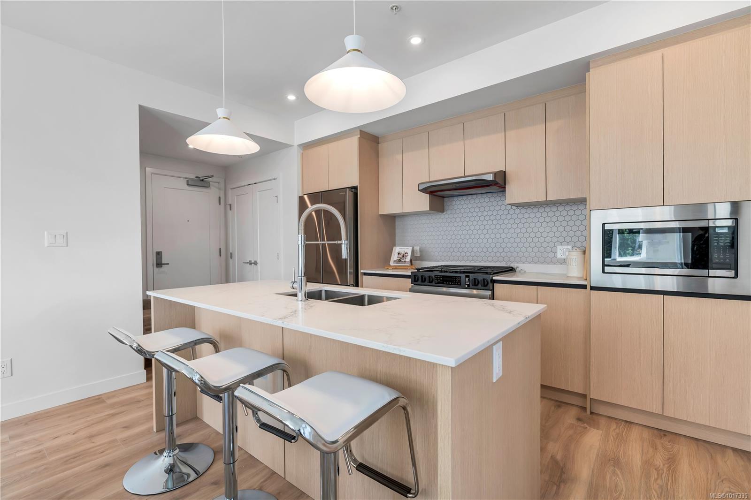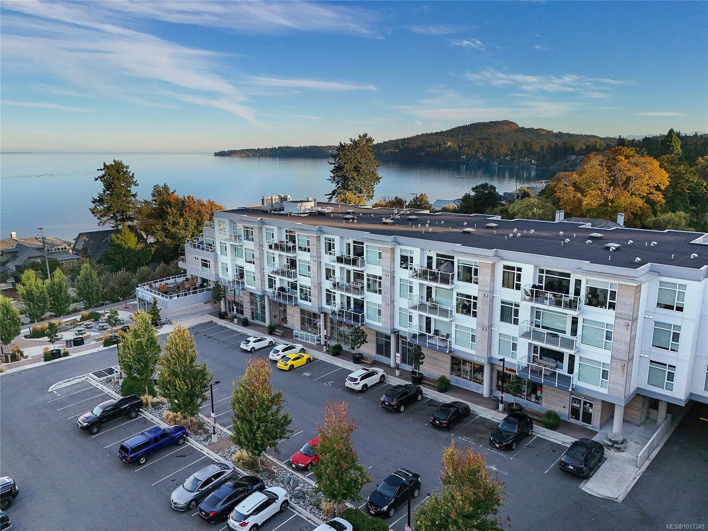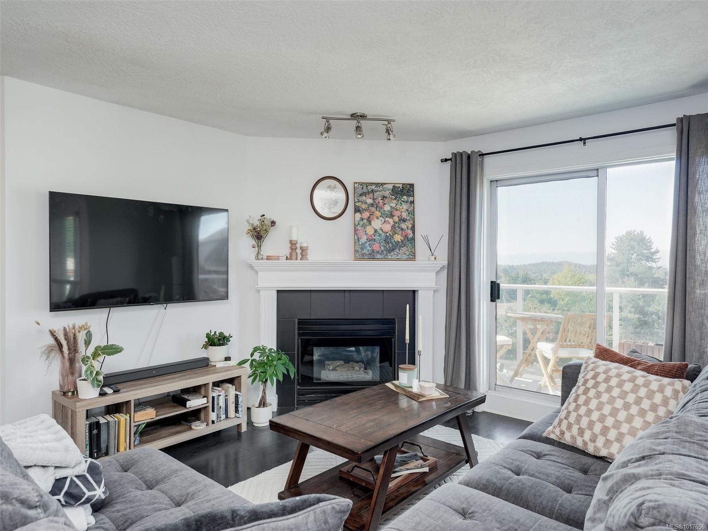
Highlights
This home is
3%
Time on Houseful
5 Days
School rated
6.1/10
Saanich
-5.41%
Description
- Home value ($/Sqft)$545/Sqft
- Time on Housefulnew 5 days
- Property typeResidential
- Neighbourhood
- Median school Score
- Lot size871 Sqft
- Year built1993
- Mortgage payment
Top-Floor Corner Unit with Sweeping Views – Pet-Friendly! Bright and spacious 2 bed / 2 bath condo with stunning mountain, ocean, and city views. Thoughtful layout includes an eat-in kitchen, gas fireplace, in-suite laundry, and plenty of storage. Updated flooring, kitchen, and bathrooms all in excellent condition. Located in a well-managed, pet- and family-friendly building just minutes to Broadmead Village, Commonwealth Rec Centre, lakes, trails, and major transit. Exceptional highway access—ideal for commuters, students, or frequent travellers. A fantastic opportunity—don’t miss your chance to view this top-floor gem!
Sandi-Jo Ayers
of RE/MAX Camosun,
MLS®#1017656 updated 21 hours ago.
Houseful checked MLS® for data 21 hours ago.
Home overview
Amenities / Utilities
- Cooling None
- Heat type Baseboard, electric, natural gas
- Sewer/ septic Sewer to lot
Exterior
- # total stories 4
- Construction materials Cement fibre
- Foundation Concrete perimeter
- Roof Asphalt shingle
- Exterior features Balcony/patio
- # parking spaces 1
- Parking desc Attached, underground
Interior
- # total bathrooms 2.0
- # of above grade bedrooms 2
- # of rooms 10
- Flooring Laminate, linoleum
- Has fireplace (y/n) Yes
- Laundry information In unit
- Interior features Breakfast nook, closet organizer, controlled entry, eating area, elevator, storage
Location
- County Capital regional district
- Area Saanich west
- View City, mountain(s)
- Water source Municipal
- Zoning description Multi-family
Lot/ Land Details
- Exposure South
- Lot desc Irregular lot, wooded
Overview
- Lot size (acres) 0.02
- Building size 1137
- Mls® # 1017656
- Property sub type Condominium
- Status Active
- Virtual tour
- Tax year 2025
Rooms Information
metric
- Main: 7m X 5m
Level: Main - Dining room Main: 10m X 8m
Level: Main - Ensuite Main
Level: Main - Bathroom Main
Level: Main - Kitchen Main: 15m X 8m
Level: Main - Primary bedroom Main: 13m X 11m
Level: Main - Bedroom Main: 10m X 9m
Level: Main - Living room Main: 15m X 12m
Level: Main - Laundry Main: 9m X 6m
Level: Main - Balcony Main: 13m X 5m
Level: Main
SOA_HOUSEKEEPING_ATTRS
- Listing type identifier Idx

Lock your rate with RBC pre-approval
Mortgage rate is for illustrative purposes only. Please check RBC.com/mortgages for the current mortgage rates
$-1,250
/ Month25 Years fixed, 20% down payment, % interest
$403
Maintenance
$
$
$
%
$
%

Schedule a viewing
No obligation or purchase necessary, cancel at any time

