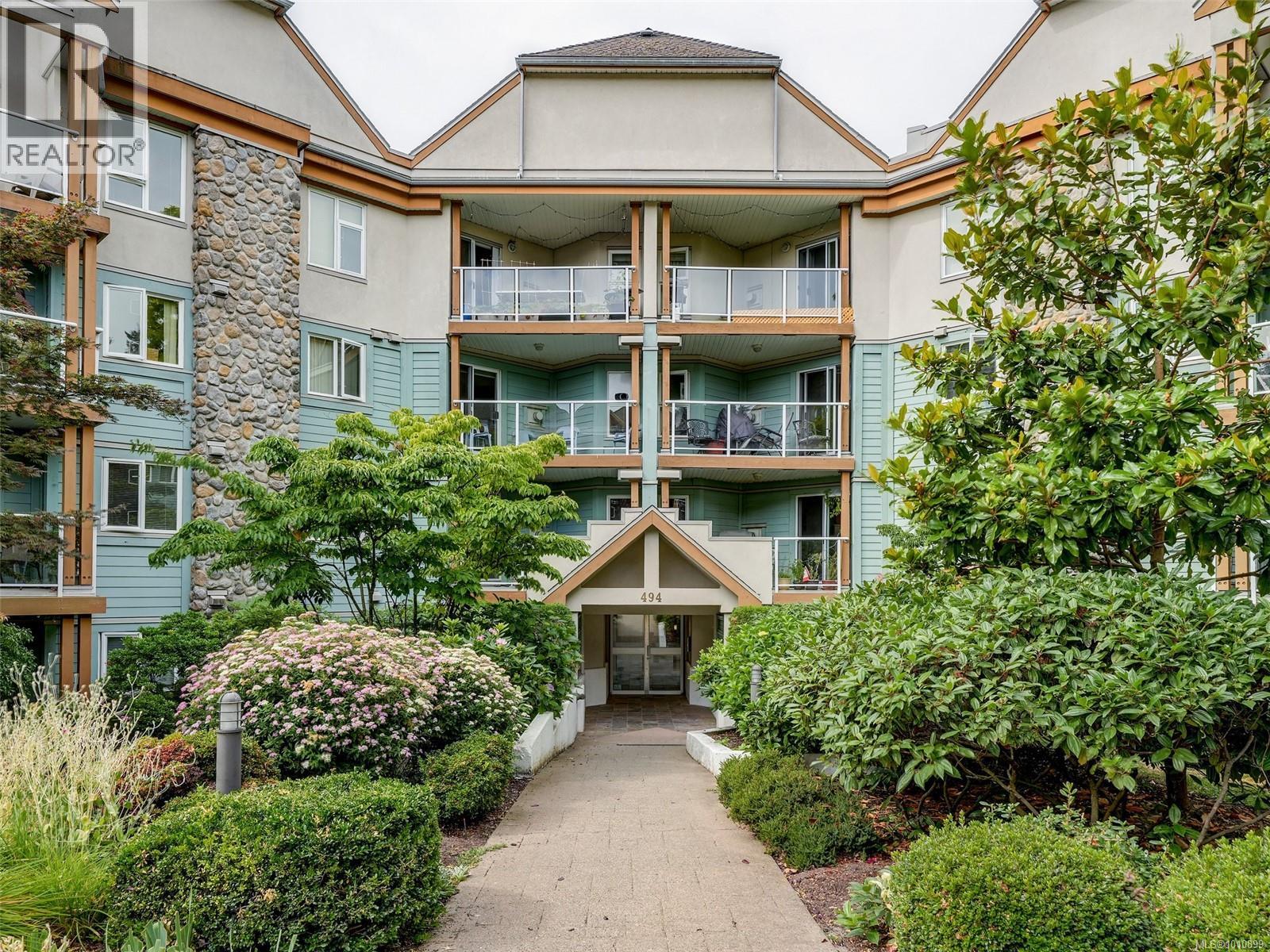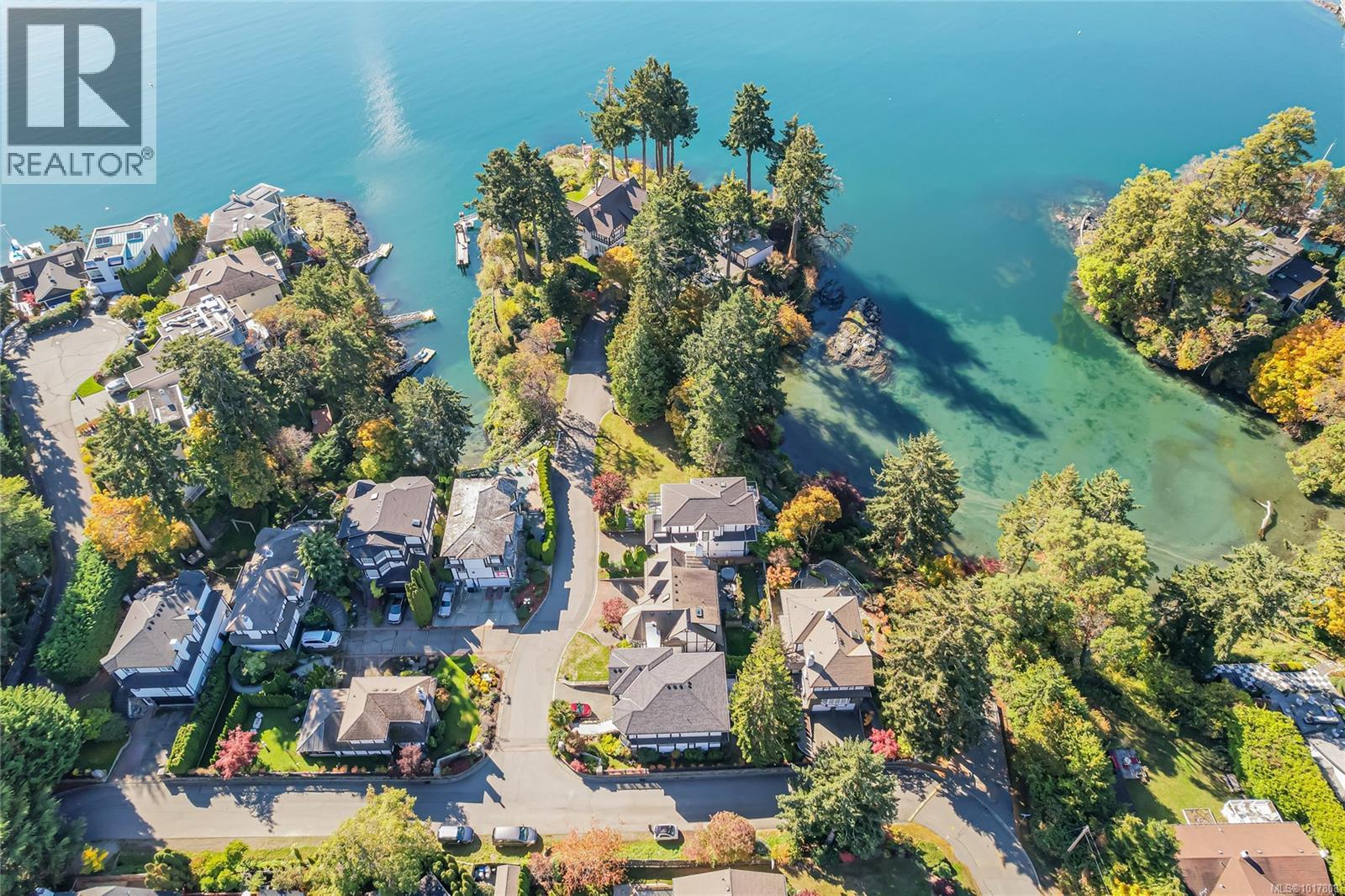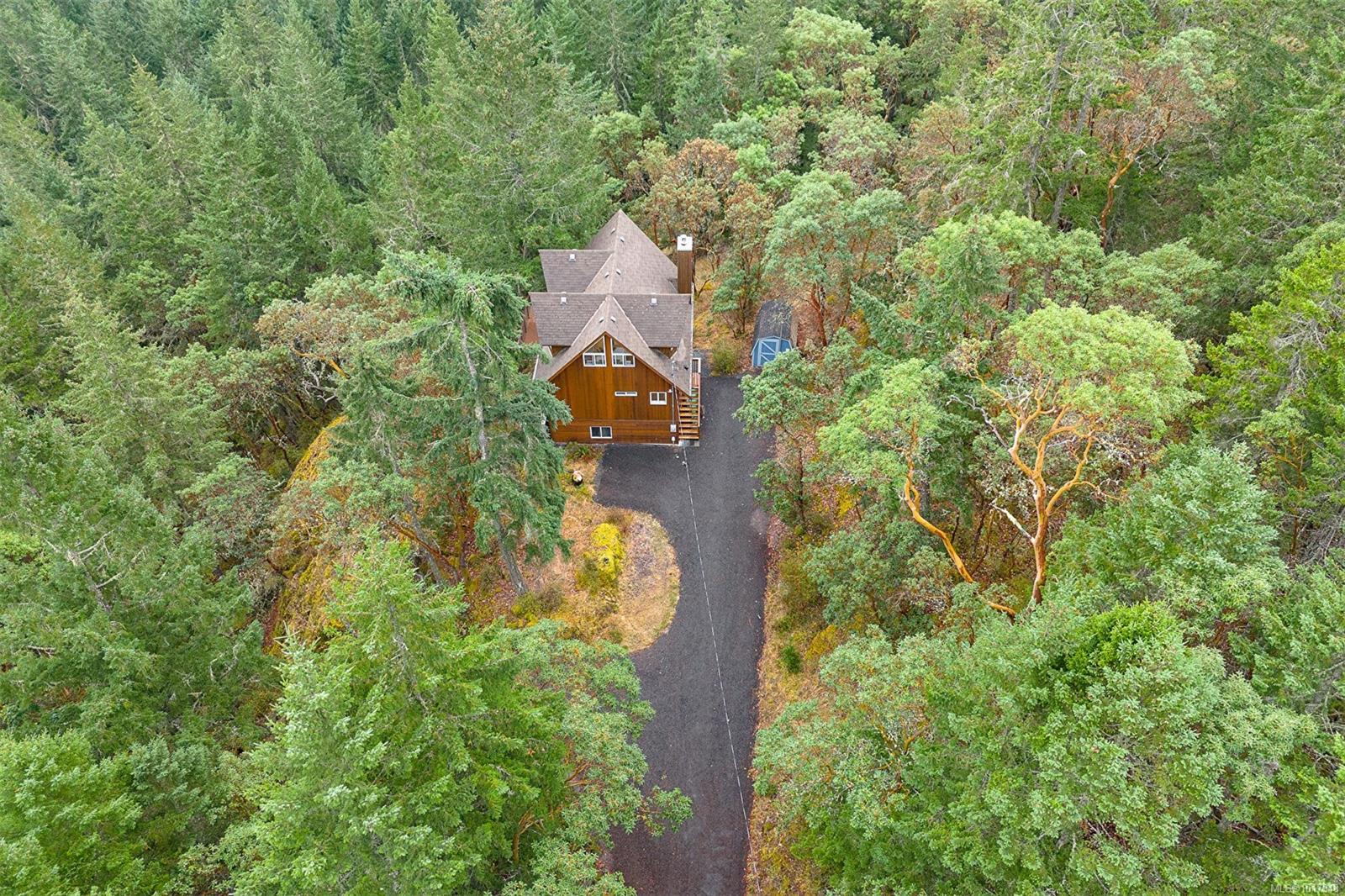
494 Marsett Pl Unit 104 Pl
494 Marsett Pl Unit 104 Pl
Highlights
Description
- Home value ($/Sqft)$645/Sqft
- Time on Houseful70 days
- Property typeSingle family
- StyleContemporary
- Neighbourhood
- Median school Score
- Year built1994
- Mortgage payment
Absolutely gorgeous 1 bed 1 bath in the heart of Royal Oak. Freshly painted and cleaned. Located at the back, quiet side of the building. You'll enjoy the peace and privacy on your patio year round! You will love this functional floorplan. Such a central, desirable location. Within walking distance to Commonwealth Pool, Elk/Beaver Lake, Transit exchange for easy public travel, Royal Oak Shopping Centre and Broadmead Village, yet just a short drive to downtown, the airport and BC ferries. Updates include flooring throughout, updated bathroom, newer light fixtures and an amazing kitchen leading out to the large, private patio overlooking lush green space. In-suite laundry, storage locker and secure underground parking space included. Well run strata with rentals and pets allowed, and gas fireplace included in the monthly assessment. This truly is an excellent investment for yourself to occupy or to rent out. Either way, it's a winner! You cannot beat this location! Welcome to Park Royal Place! (id:63267)
Home overview
- Cooling None
- Heat source Electric, natural gas
- Heat type Baseboard heaters
- # parking spaces 1
- # full baths 1
- # total bathrooms 1.0
- # of above grade bedrooms 1
- Has fireplace (y/n) Yes
- Community features Pets allowed with restrictions, family oriented
- Subdivision Park royal place
- Zoning description Multi-family
- Lot dimensions 830
- Lot size (acres) 0.01950188
- Building size 757
- Listing # 1010899
- Property sub type Single family residence
- Status Active
- Bathroom 4 - Piece
Level: Main - 2.972m X 2.946m
Level: Main - Dining room 2.794m X 2.134m
Level: Main - Kitchen 4.115m X 2.896m
Level: Main - Primary bedroom 4.191m X 2.896m
Level: Main - Living room 3.81m X 3.48m
Level: Main - 2.21m X 1.346m
Level: Main
- Listing source url Https://www.realtor.ca/real-estate/28723835/104-494-marsett-pl-saanich-royal-oak
- Listing type identifier Idx

$-1,011
/ Month












