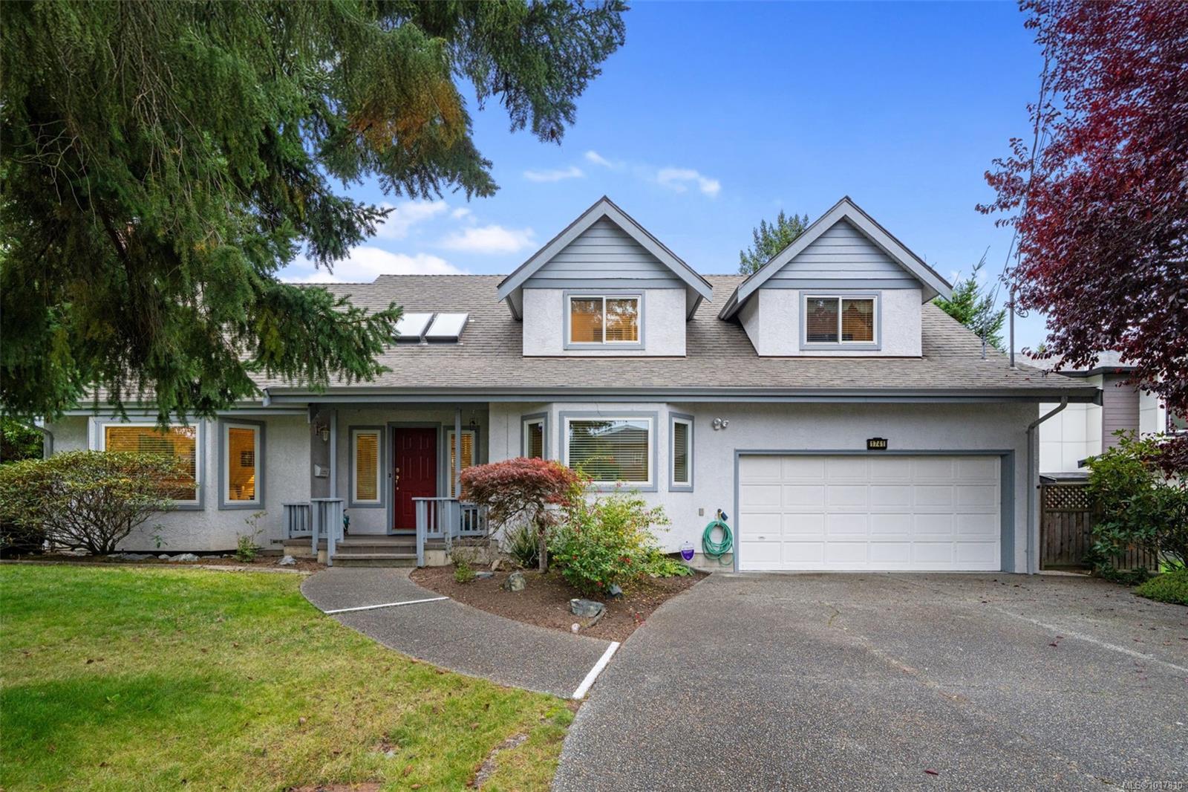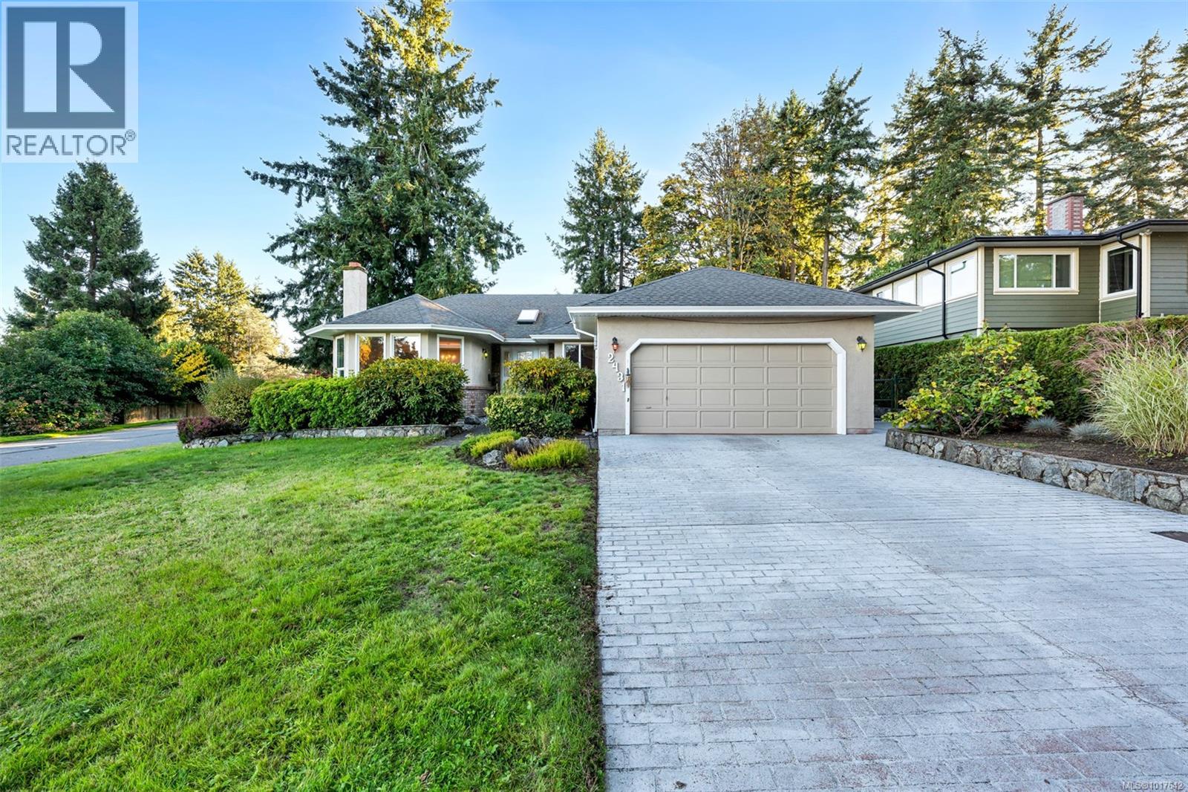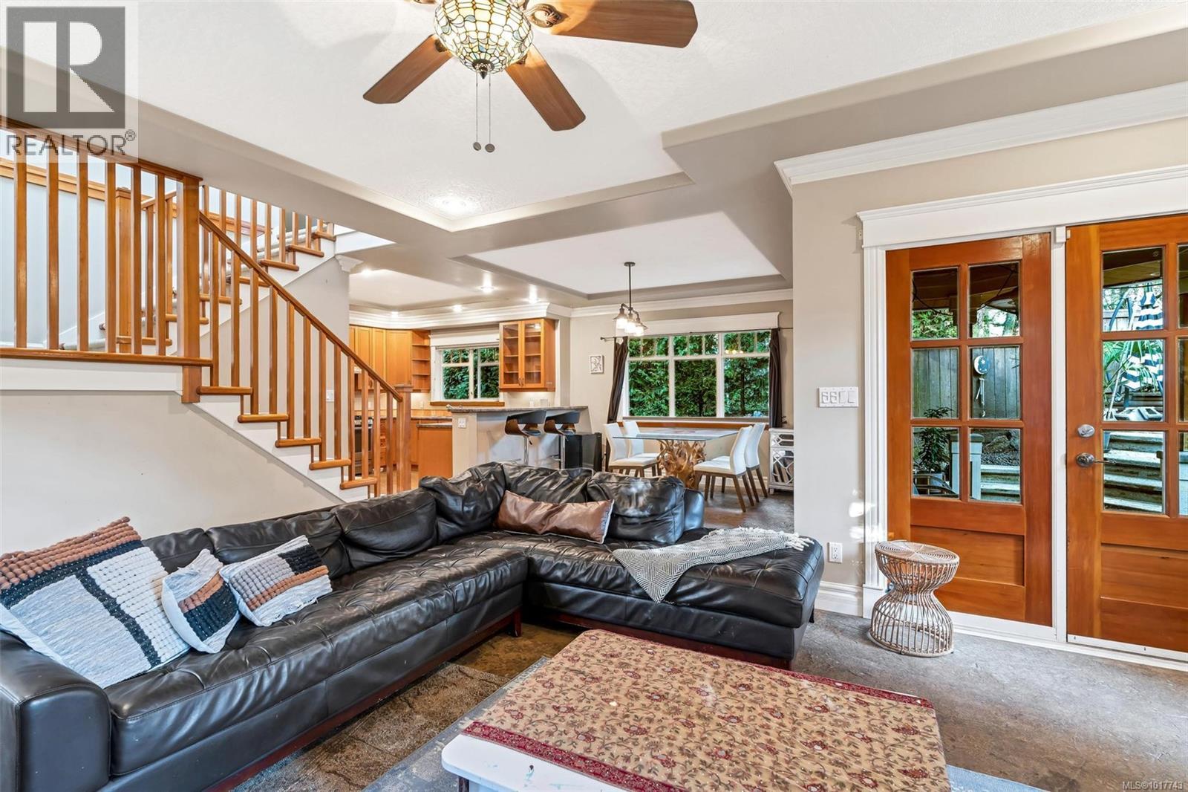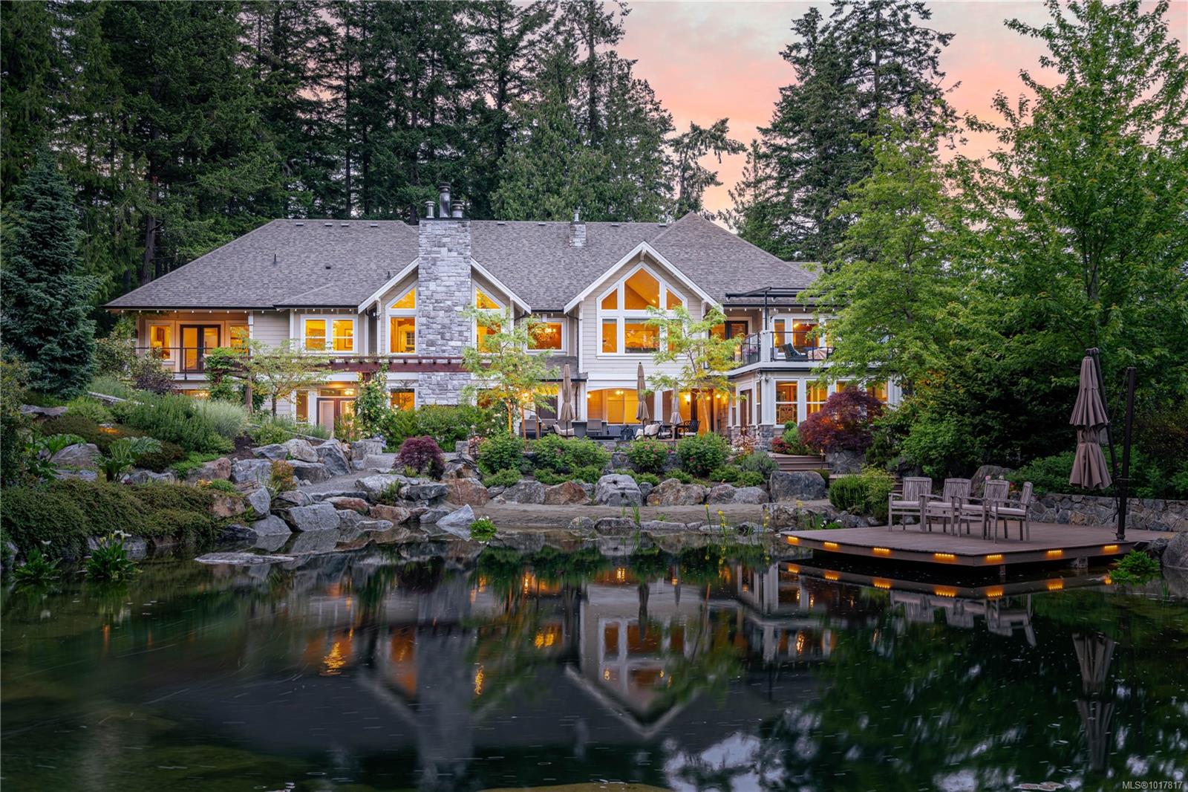- Houseful
- BC
- Saanich
- Cordova Bay
- 4964 Lochside Dr
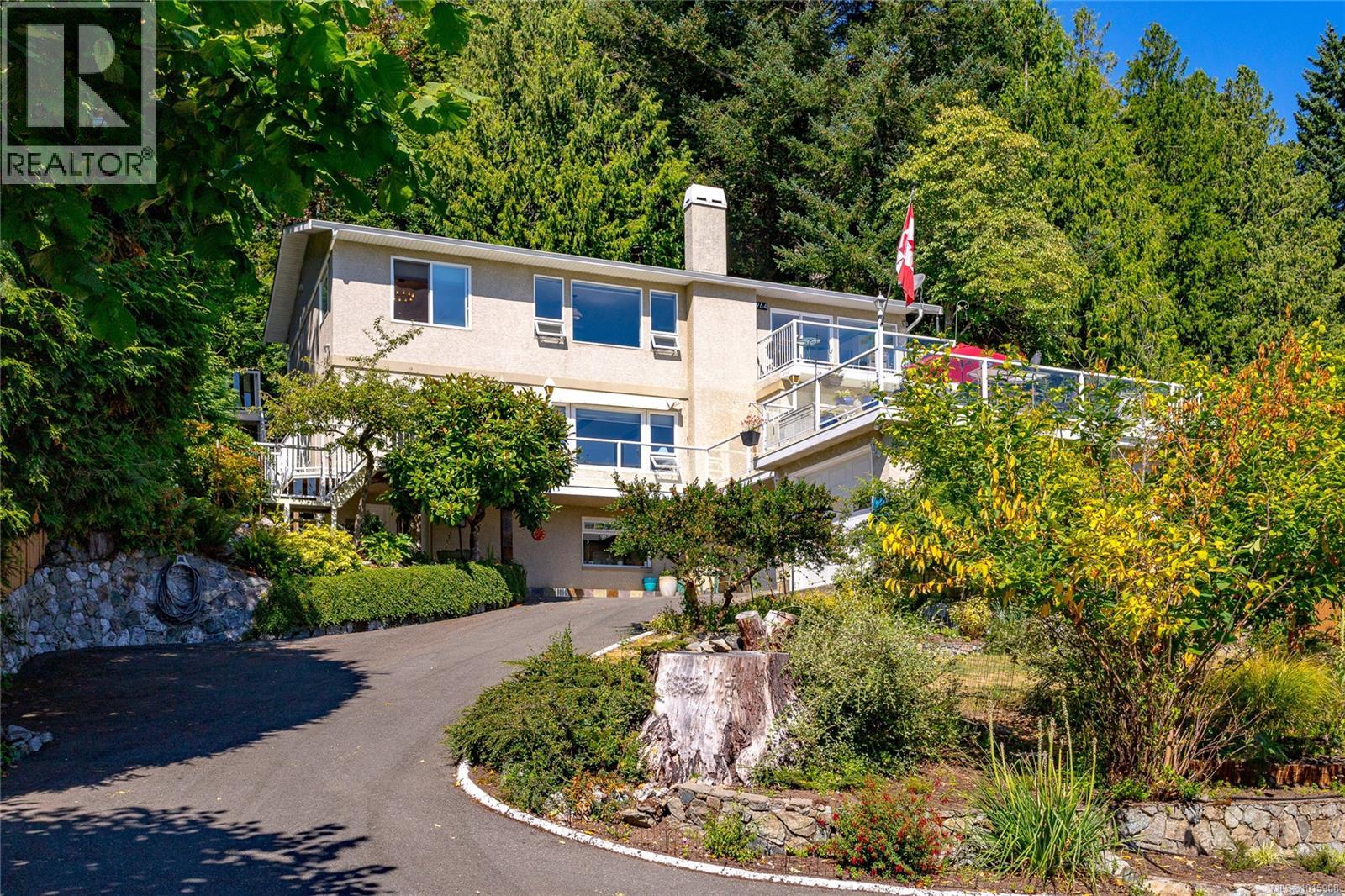
4964 Lochside Dr
4964 Lochside Dr
Highlights
Description
- Home value ($/Sqft)$382/Sqft
- Time on Houseful14 days
- Property typeSingle family
- StyleWestcoast
- Neighbourhood
- Median school Score
- Year built1968
- Mortgage payment
Breathtaking panoramic ocean view! Perfect for multi-generational living with three full sets of appliances. Features some luxurious upgrades like high quality hard wood & exquisite tile flooring, but priced for you to upgrade to your tastes. Three large kitchens with tons of cabinets & countertop space. The top floor kitchen offers great workspace with premium granite counter tops & an astounding ocean view! 1592 sq. ft. of decks, balconies & patios offering spectacular panoramic views of Mount Baker, the Haro Strait & the San Juan Islands. Peaceful location on private street with minimal traffic. A short bike ride to six Cordova Bay beach access points, over ten parks, three great public schools, two golf courses, an Olympic swimming pool, two lakes with four beautiful family friendly beaches & a shopping mall with groceries and much more. Cordova Bay Beach is one of the largest & most desirable beaches in Greater Victoria with hundreds of feet between the low and high tide lines! (id:63267)
Home overview
- Cooling None
- Heat source Electric, natural gas
- Heat type Baseboard heaters
- # parking spaces 5
- Has garage (y/n) Yes
- # full baths 5
- # total bathrooms 5.0
- # of above grade bedrooms 5
- Has fireplace (y/n) Yes
- Subdivision Cordova bay
- View Mountain view, ocean view
- Zoning description Residential
- Lot dimensions 17769
- Lot size (acres) 0.4175047
- Building size 4706
- Listing # 1015908
- Property sub type Single family residence
- Status Active
- Bedroom 3.353m X 4.267m
Level: 2nd - Dining room 4.267m X 3.048m
Level: 2nd - Living room 4.267m X 3.658m
Level: 2nd - Primary bedroom 5.182m X 4.572m
Level: 2nd - Laundry 3.962m X 3.048m
Level: 2nd - Bathroom 3 - Piece
Level: 2nd - Bathroom 3 - Piece
Level: 2nd - Kitchen 4.267m X 3.353m
Level: 2nd - Kitchen 3.658m X 2.743m
Level: Lower - Storage 2.743m X 1.524m
Level: Lower - Bathroom 4 - Piece
Level: Lower - Primary bedroom 5.486m X 3.962m
Level: Lower - Office 4.267m X 3.962m
Level: Lower - Living room 6.706m X 3.658m
Level: Lower - Dining room 3.353m X 2.743m
Level: Lower - Storage 2.743m X 2.134m
Level: Lower - Bathroom 2 - Piece
Level: Main - Bedroom 3.658m X 3.048m
Level: Main - Laundry 1.524m X 2.438m
Level: Main - Bathroom 3 - Piece
Level: Main
- Listing source url Https://www.realtor.ca/real-estate/28962067/4964-lochside-dr-saanich-cordova-bay
- Listing type identifier Idx

$-4,795
/ Month









