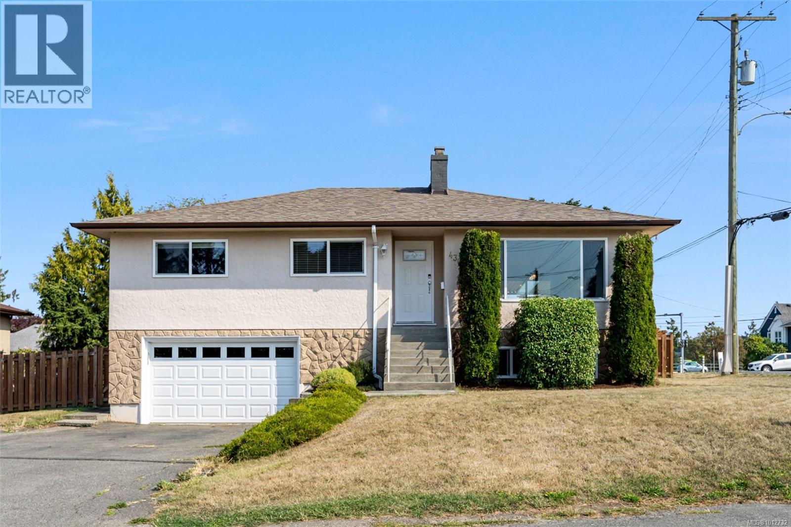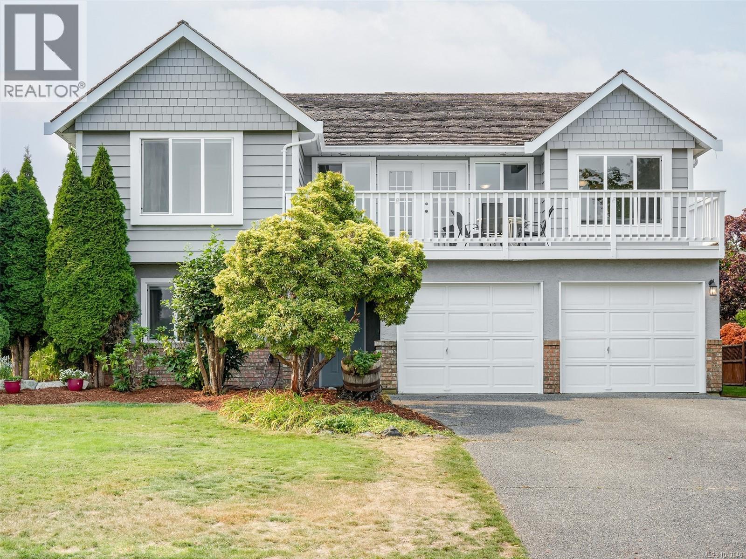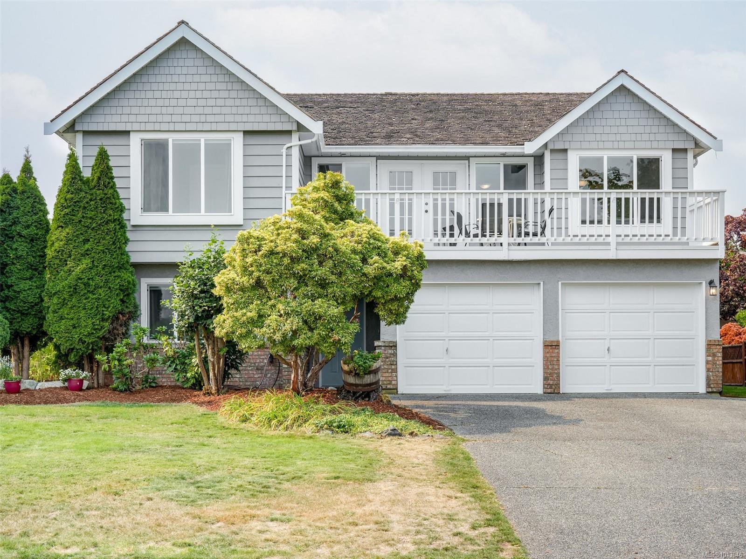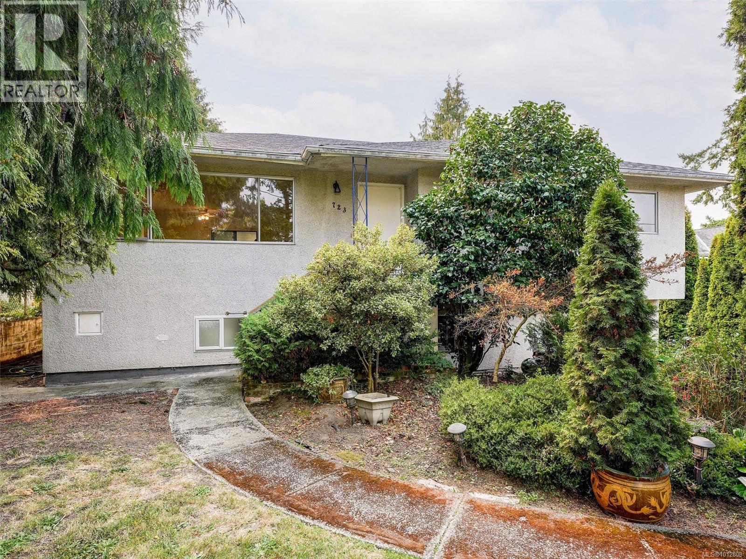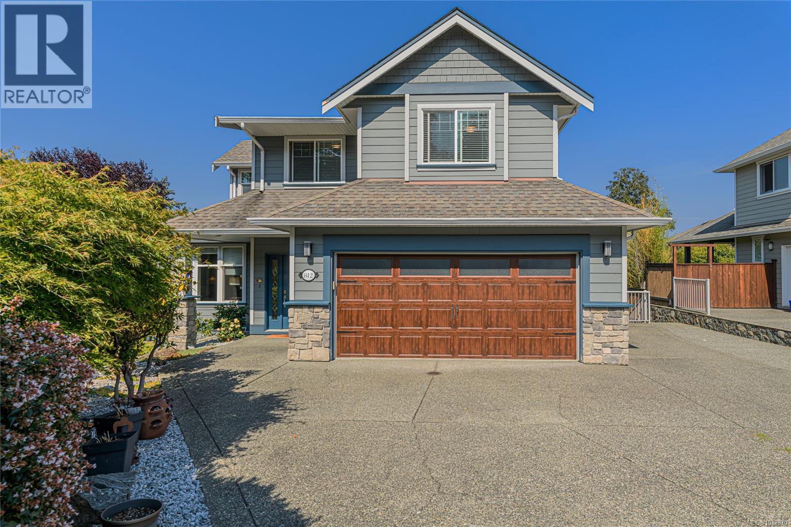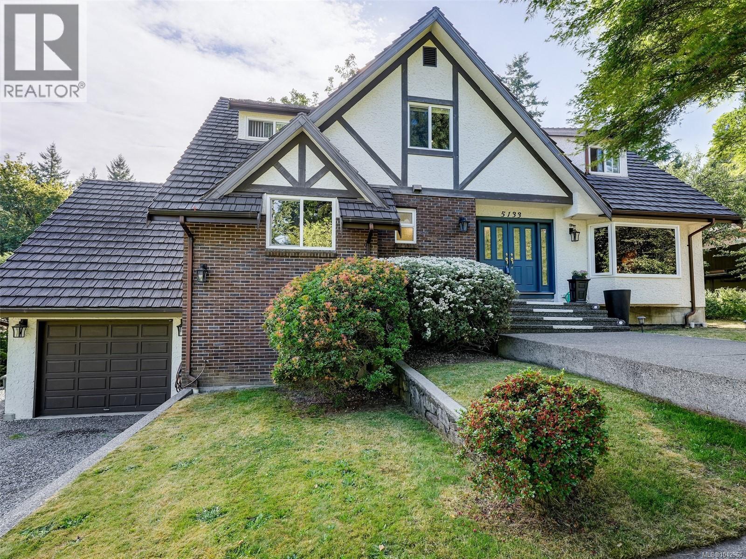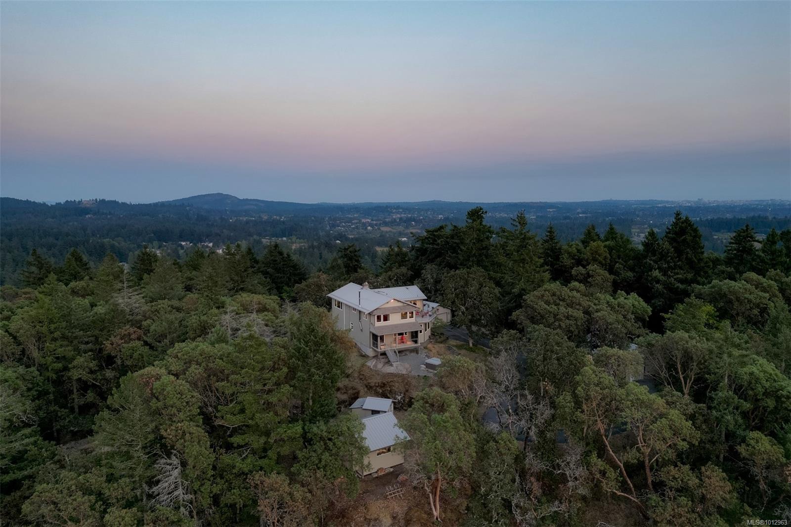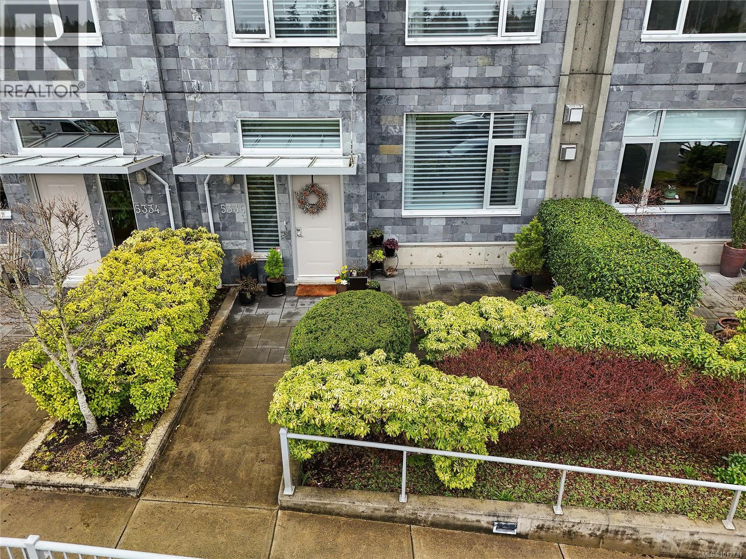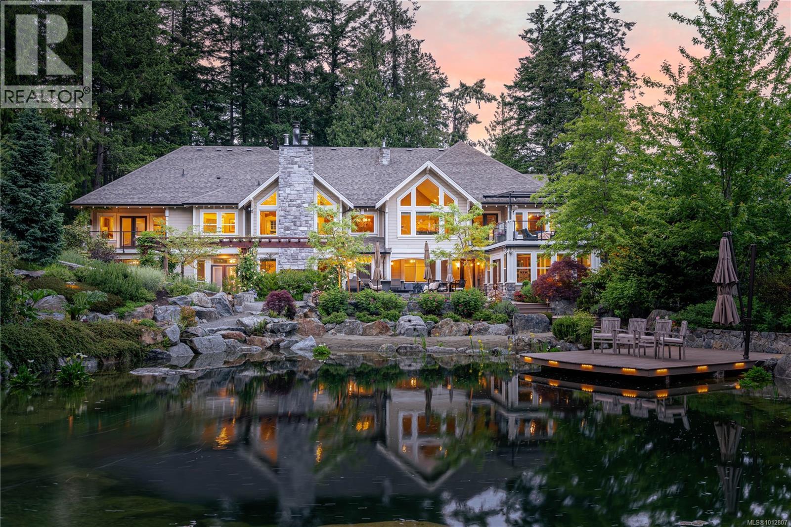- Houseful
- BC
- Saanich
- Cordova Bay
- 4971 Cordova Bay Rd
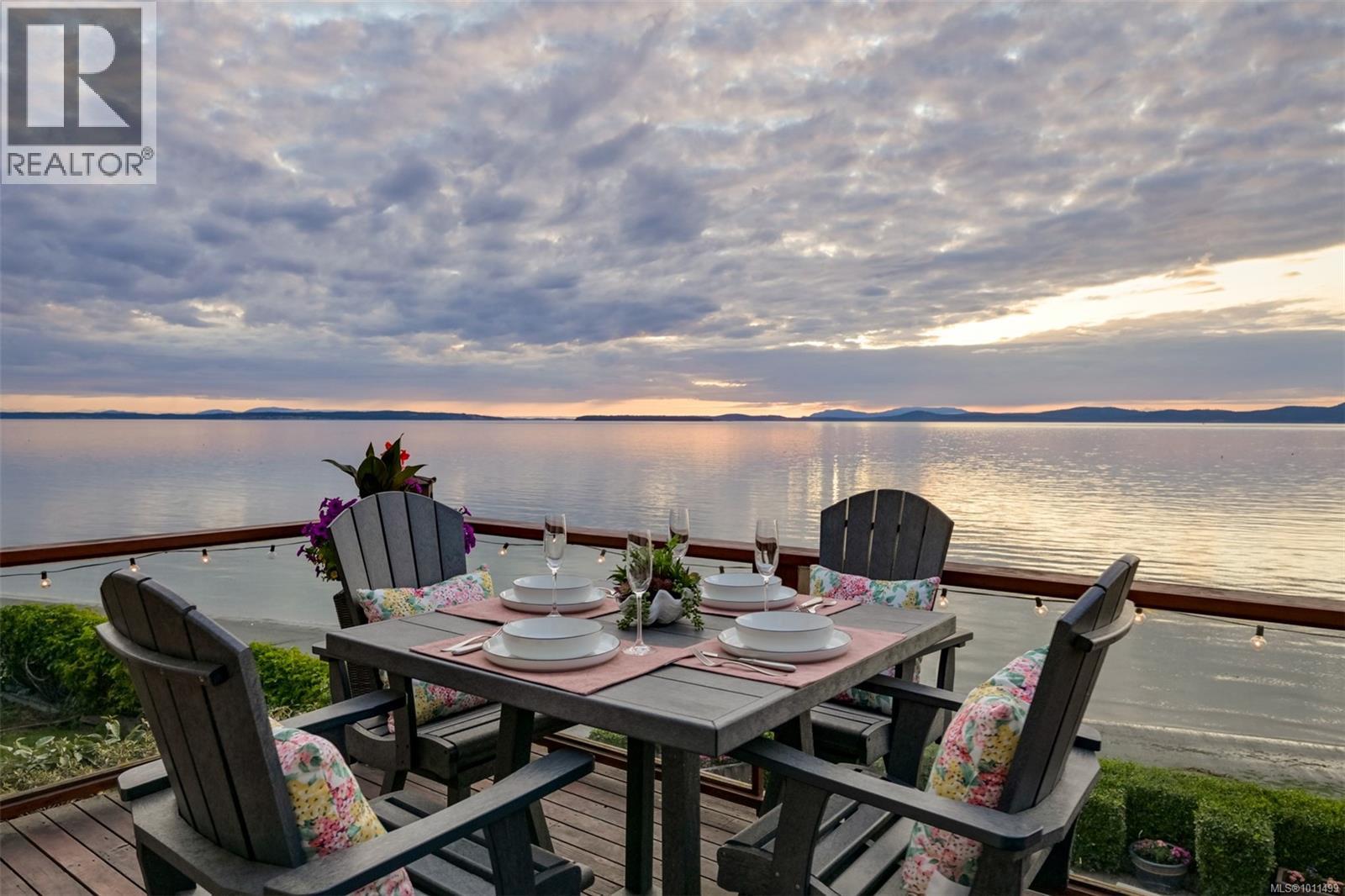
Highlights
Description
- Home value ($/Sqft)$516/Sqft
- Time on Houseful16 days
- Property typeSingle family
- StyleCottage,cabin,westcoast
- Neighbourhood
- Median school Score
- Year built1930
- Mortgage payment
REDUCED PRICE! Introducing a rare & highly desirable property in Cordova Bay: a 4-bedroom, 2.5-bathroom beachfront home offering a lifestyle defined by uninterrupted ocean and mountain panoramas with your own private access to the beach and spectacular outdoor living. The main level is an entertainer's dream, featuring a Chef's kitchen with top-of-the-line appliances, including a unique charcuterie dry-aging fridge. The dining space seamlessly transitions to an expansive, ocean-facing deck with easy-access to several tiers of your outdoor living including a hot tub, an outdoor shower, and direct access to the sandy beach! The upper-level of the home is dedicated to the primary suite and offers a jetted tub and a Juliette balcony with stunning panoramic views. The lower level walk-out includes 1 bedroom with an office, a 1/2 bath, a recreation room, and plenty of storage. Also included is a mooring buoy, a detached garage boasting ocean views, garden beds and fruit trees! (id:63267)
Home overview
- Cooling Air conditioned, wall unit, see remarks
- Heat source Natural gas, other
- Heat type Heat pump
- # parking spaces 3
- # full baths 3
- # total bathrooms 3.0
- # of above grade bedrooms 4
- Has fireplace (y/n) Yes
- Subdivision Cordova bay
- View Mountain view, ocean view
- Zoning description Residential
- Directions 1945416
- Lot dimensions 8834
- Lot size (acres) 0.20756578
- Building size 5232
- Listing # 1011499
- Property sub type Single family residence
- Status Active
- Ensuite 4 - Piece
Level: 2nd - Primary bedroom 4.521m X 8.534m
Level: 2nd - Balcony 1.143m X 0.813m
Level: 2nd - 10.668m X 6.629m
Level: Lower - Office 3.15m X 3.099m
Level: Lower - Other 4.064m X 9.55m
Level: Lower - Bathroom 2 - Piece
Level: Lower - Bedroom 2.54m X 3.531m
Level: Lower - Media room 4.039m X 4.013m
Level: Lower - Bathroom 3 - Piece
Level: Main - 2.337m X 3.2m
Level: Main - Loft 1.397m X 3.2m
Level: Main - Kitchen 3.15m X 5.029m
Level: Main - Living room 5.004m X 5.791m
Level: Main - Bedroom 4.191m X 3.099m
Level: Main - Media room 2.997m X 4.013m
Level: Main - Storage 1.702m X 2.134m
Level: Main - Bedroom 3.556m X 3.073m
Level: Main - Eating area 3.353m X 1.473m
Level: Main - Dining room 4.928m X 3.099m
Level: Main
- Listing source url Https://www.realtor.ca/real-estate/28755638/4971-cordova-bay-rd-saanich-cordova-bay
- Listing type identifier Idx

$-7,197
/ Month




