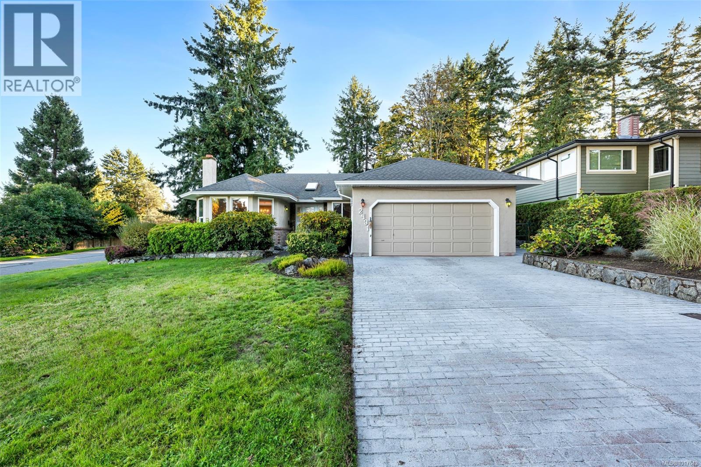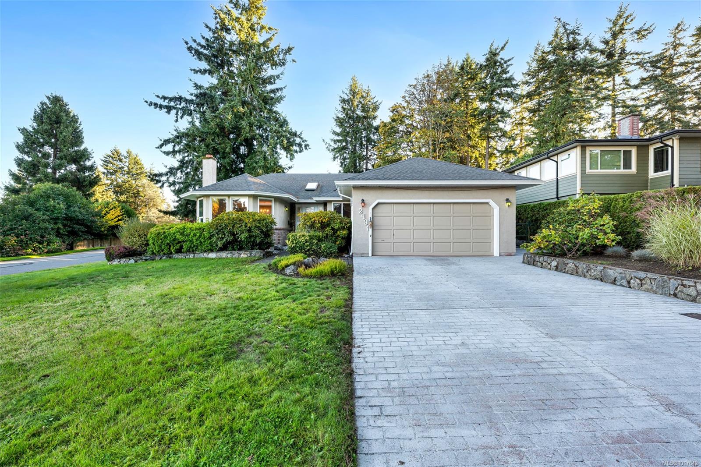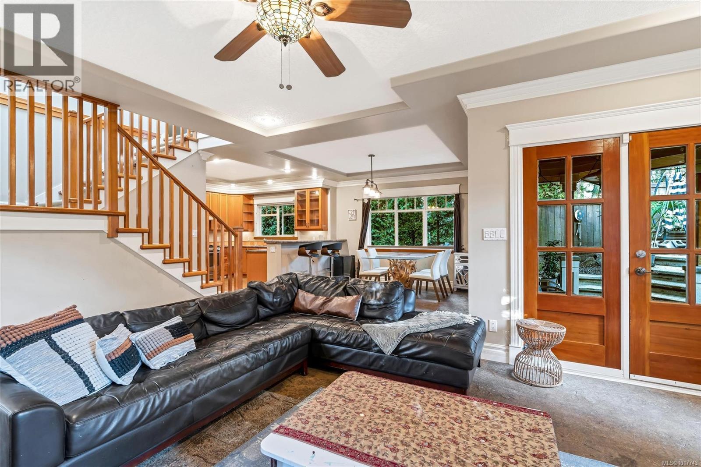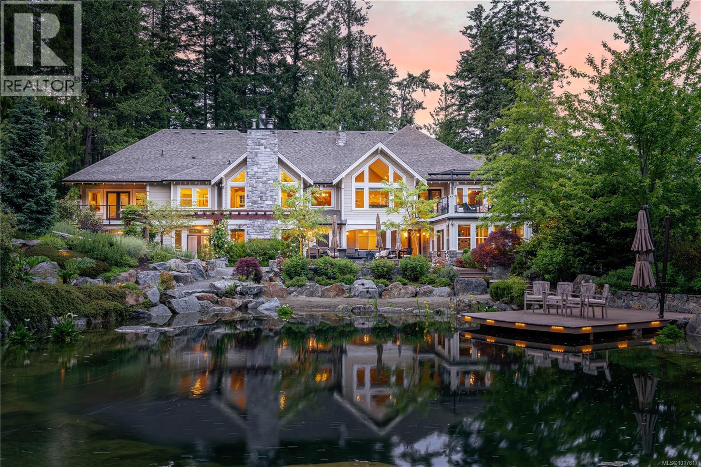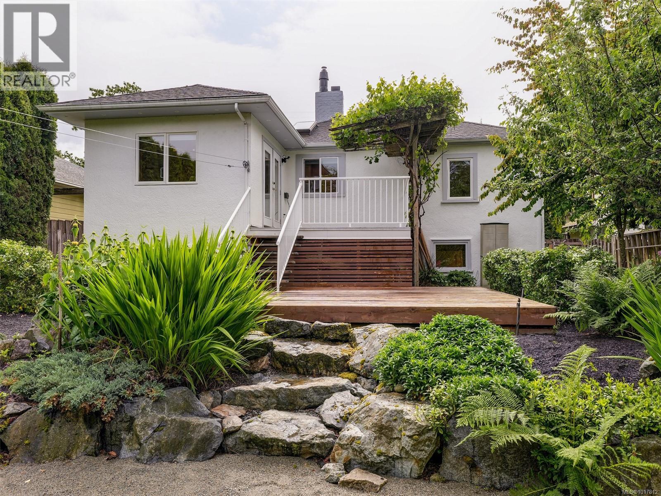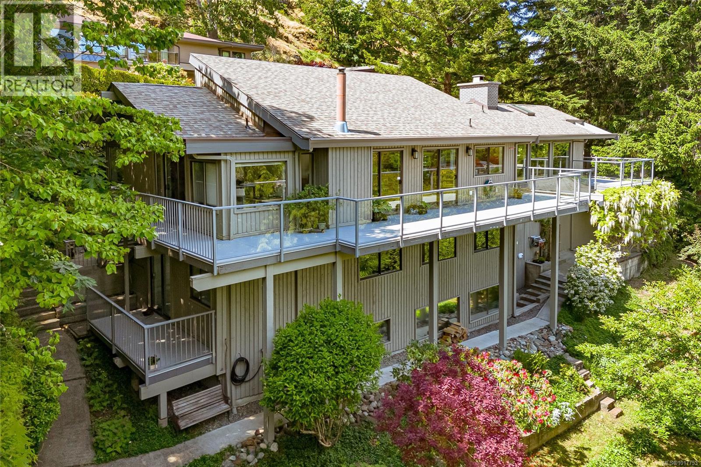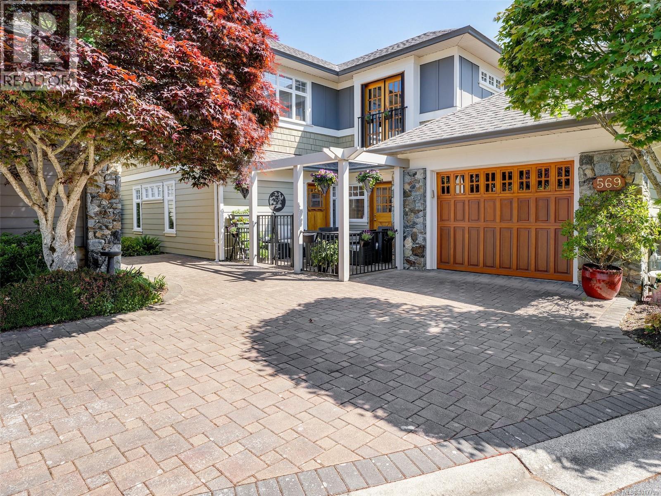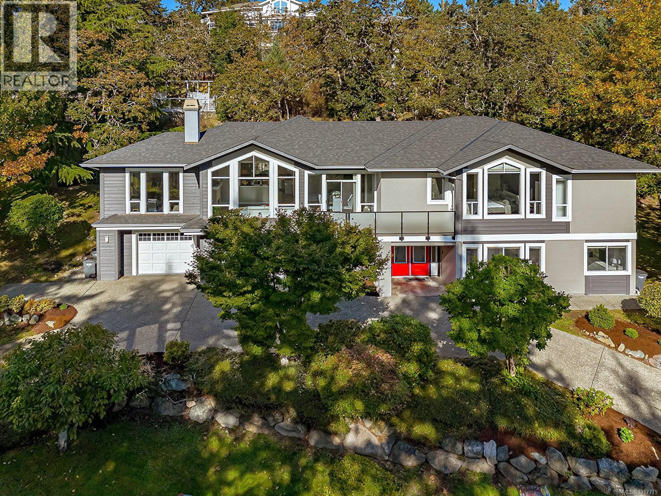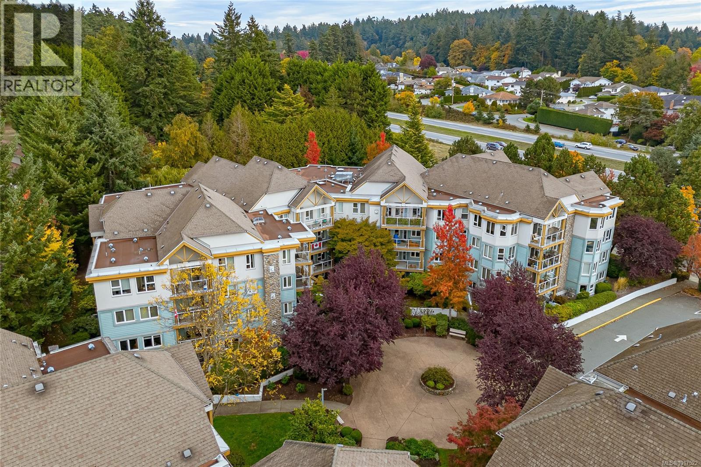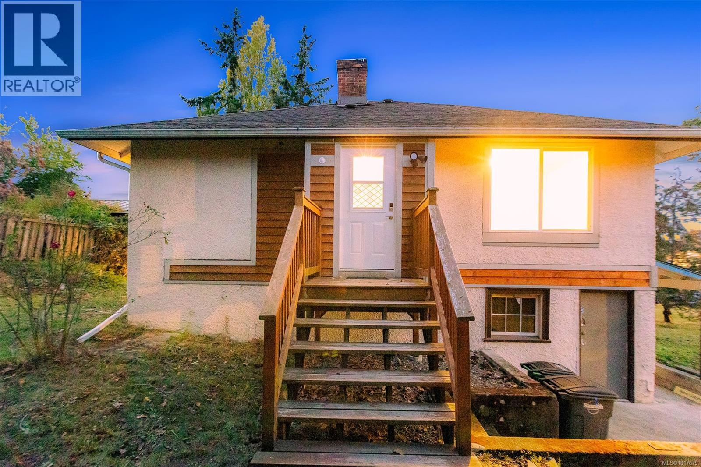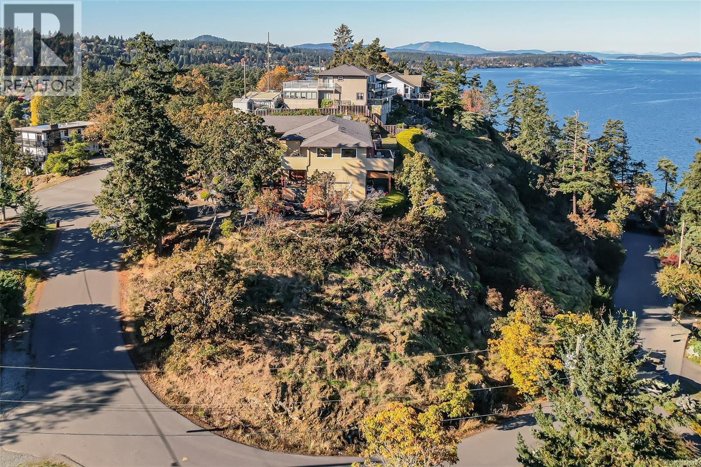- Houseful
- BC
- Saanich
- Cordova Bay
- 5032 Wesley Rd Apt 2
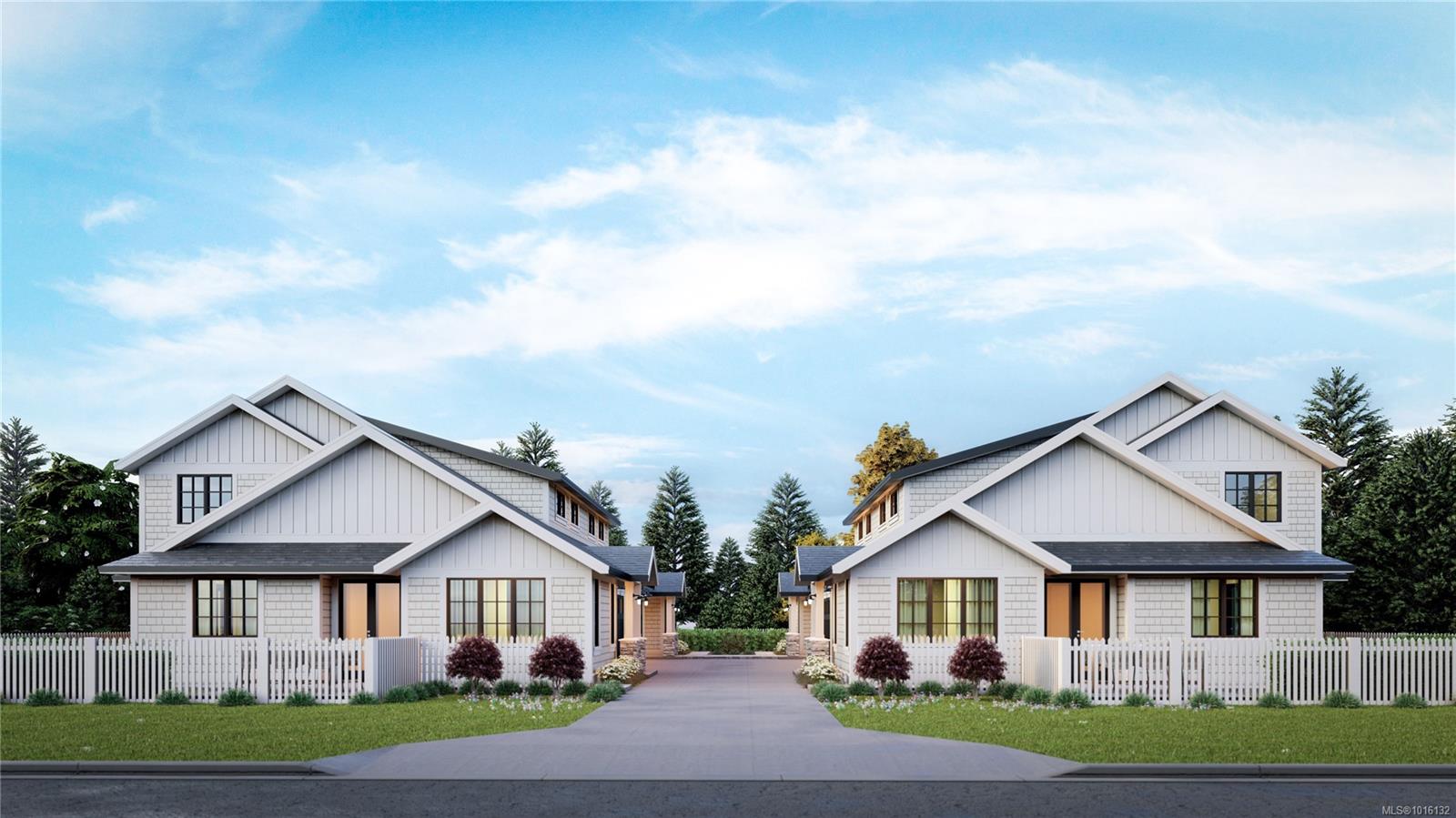
Highlights
Description
- Home value ($/Sqft)$783/Sqft
- Time on Housefulnew 2 days
- Property typeResidential
- Neighbourhood
- Median school Score
- Lot size0.62 Acre
- Year built2025
- Garage spaces2
- Mortgage payment
An exclusive collection of four new luxury homes offering main floor living in one of Cordova Bay’s most desirable locations. Built by award-winning White Wolf Homes in collaboration with Outline and Spaciz Home Design studios, these 3-bedroom, 3-bathroom residences combine timeless design with exceptional craftsmanship. Each gold standard terrace home features a main floor principal bedroom, spacious double garage, and large recreation room. Select homes enjoy elevated views. A rare opportunity to downsize without compromise and enjoy the comfort of new construction in a walkable, sought-after neighbourhood. Move-in ready, thoughtfully designed, and built to the highest standards, age in place living re-defined offering endless possibility.
Home overview
- Cooling Air conditioning
- Heat type Heat pump, radiant floor
- Sewer/ septic Sewer connected
- # total stories 2
- Construction materials Cement fibre
- Foundation Concrete perimeter
- Roof Asphalt shingle
- # garage spaces 2
- # parking spaces 3
- Has garage (y/n) Yes
- Parking desc Garage double
- # total bathrooms 3.0
- # of above grade bedrooms 3
- # of rooms 15
- Flooring Mixed
- Appliances F/s/w/d, microwave
- Has fireplace (y/n) Yes
- Laundry information In house
- County Capital regional district
- Area Saanich east
- Water source Municipal
- Zoning description Residential
- Directions 4180
- Exposure North
- Lot desc Level, rectangular lot
- Lot size (acres) 0.62
- Basement information Crawl space
- Building size 1916
- Mls® # 1016132
- Property sub type Single family residence
- Status Active
- Tax year 2025
- Bedroom Second: 3.505m X 3.2m
Level: 2nd - Bedroom Second: 3.505m X 3.2m
Level: 2nd - Laundry Second: 2.362m X 1.676m
Level: 2nd - Second: 4.267m X 5.944m
Level: 2nd - Bathroom Second
Level: 2nd - Ensuite Main
Level: Main - Kitchen Main: 4.115m X 3.962m
Level: Main - Primary bedroom Main: 12m X 13m
Level: Main - Main: 6m X 7m
Level: Main - Main: 5.944m X 5.791m
Level: Main - Living room Main: 4.115m X 3.962m
Level: Main - Bathroom Main
Level: Main - Main: 2.057m X 2.667m
Level: Main - Mudroom Main: 2.667m X 1.905m
Level: Main - Dining room Main: 11m X 8m
Level: Main
- Listing type identifier Idx

$-3,999
/ Month

