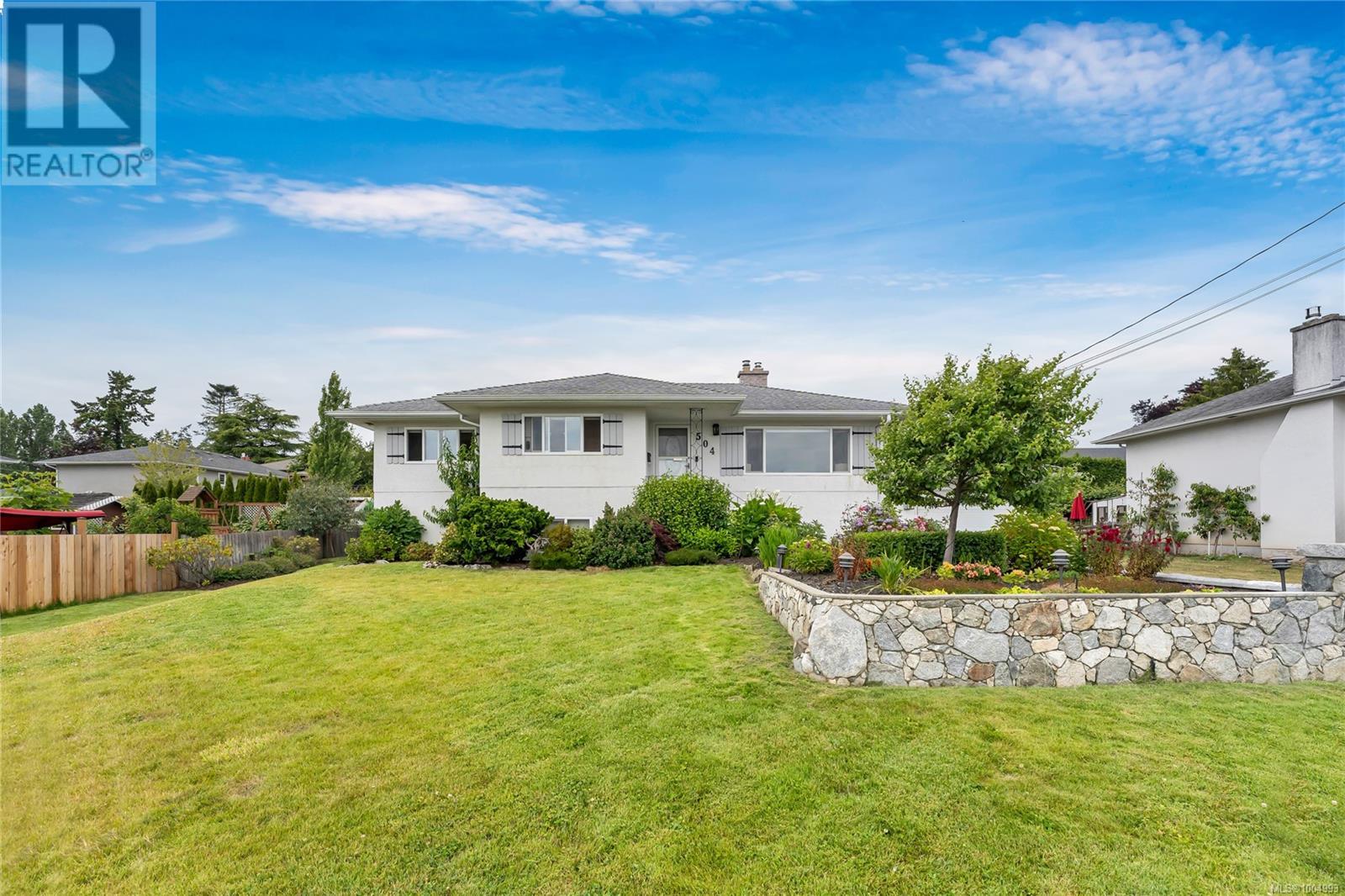- Houseful
- BC
- Saanich
- Mount View Colquitz
- 504 Dumeresq St

504 Dumeresq St
For Sale
67 Days
$1,149,000 $49K
$1,099,900
3 beds
2 baths
1,916 Sqft
504 Dumeresq St
For Sale
67 Days
$1,149,000 $49K
$1,099,900
3 beds
2 baths
1,916 Sqft
Highlights
This home is
5%
Time on Houseful
67 Days
School rated
5.2/10
Saanich
-5.41%
Description
- Home value ($/Sqft)$574/Sqft
- Time on Houseful67 days
- Property typeSingle family
- StyleCharacter
- Neighbourhood
- Median school Score
- Year built1958
- Mortgage payment
First time on the market! Great family home. Beautiful 3 bedroom, 2 bath home nestled in a highly soughtafter neighborhood. Sitting on a large lot, this property offers the perfect blend of space and comfort. Lower level boasts a spacious family room complete with a cozy fireplace and wet bar, perfect for entertaining. Conveniently located near the Galloping Goose Trail, Colquitz Creek, and Interurban Trails, and just a short walk to Tillicum and Uptown Malls, Pearkes Recreation Centre, and many more. Only 15 minutes by bike to downtown and 10 minutes to the Camosun campus! A fantastic opportunity for a young family or a great investment. Come make it your DESTINED home! (id:63267)
Home overview
Amenities / Utilities
- Cooling None
- Heat source Natural gas
- Heat type Forced air
Exterior
- # parking spaces 4
Interior
- # full baths 2
- # total bathrooms 2.0
- # of above grade bedrooms 3
- Has fireplace (y/n) Yes
Location
- Subdivision Tillicum
- Zoning description Residential
- Directions 2028281
Lot/ Land Details
- Lot dimensions 9586
Overview
- Lot size (acres) 0.22523496
- Building size 1916
- Listing # 1004993
- Property sub type Single family residence
- Status Active
Rooms Information
metric
- Laundry 1.549m X 2.21m
Level: Lower - Family room 8.865m X 3.15m
Level: Lower - Bathroom 1.753m X 2.21m
Level: Lower - Storage 2.743m X 1.473m
Level: Lower - Mudroom 6.121m X 2.032m
Level: Lower - Bedroom 3.378m X 3.378m
Level: Main - Bedroom 3.048m X 3.073m
Level: Main - Kitchen 3.531m X 2.718m
Level: Main - Dining room 2.946m X 2.718m
Level: Main - Bedroom 3.048m X 2.718m
Level: Main - Living room 4.623m X 3.708m
Level: Main - Bathroom 1.778m X 2.388m
Level: Main
SOA_HOUSEKEEPING_ATTRS
- Listing source url Https://www.realtor.ca/real-estate/28540103/504-dumeresq-st-saanich-tillicum
- Listing type identifier Idx
The Home Overview listing data and Property Description above are provided by the Canadian Real Estate Association (CREA). All other information is provided by Houseful and its affiliates.

Lock your rate with RBC pre-approval
Mortgage rate is for illustrative purposes only. Please check RBC.com/mortgages for the current mortgage rates
$-2,933
/ Month25 Years fixed, 20% down payment, % interest
$
$
$
%
$
%

Schedule a viewing
No obligation or purchase necessary, cancel at any time










