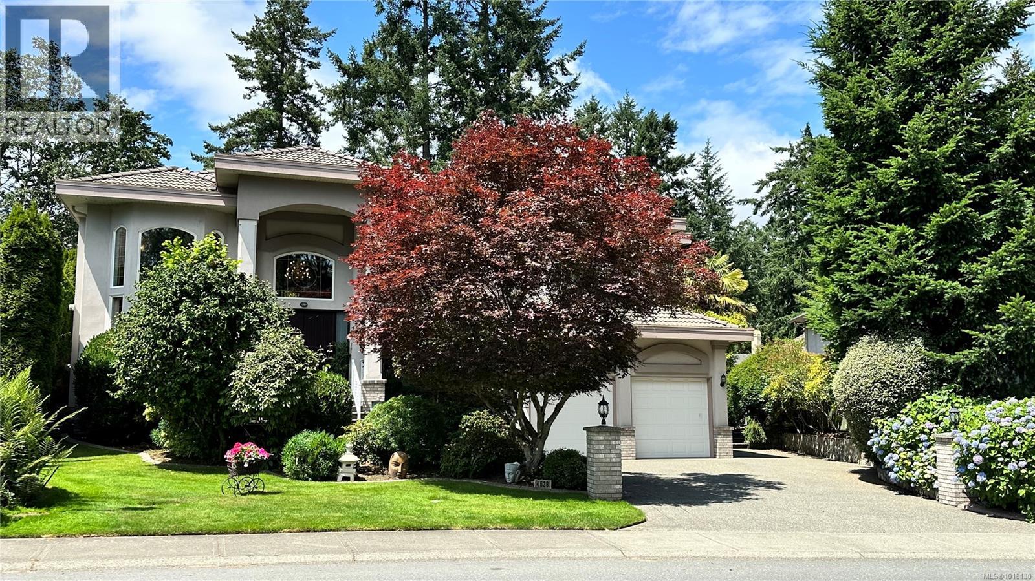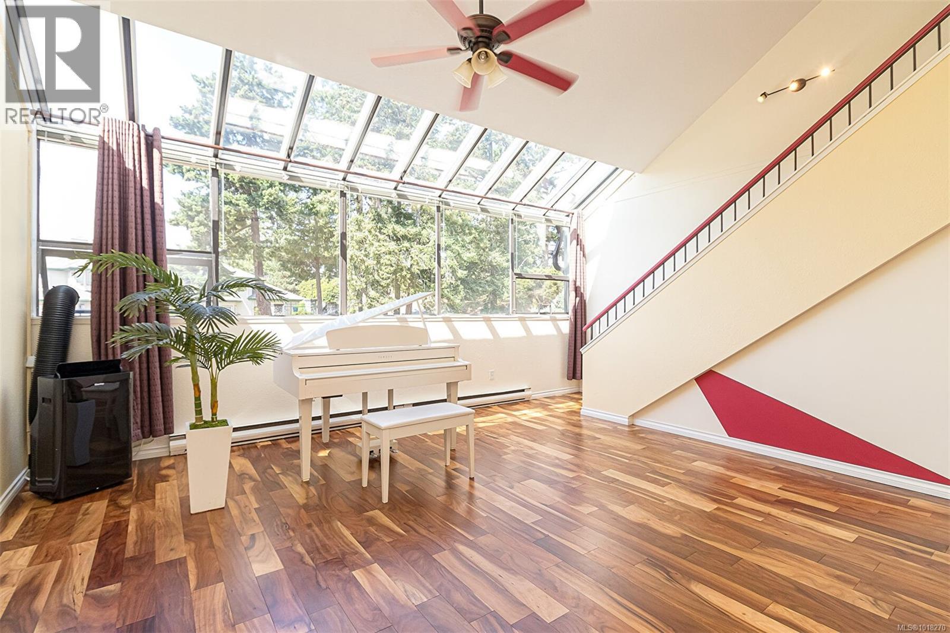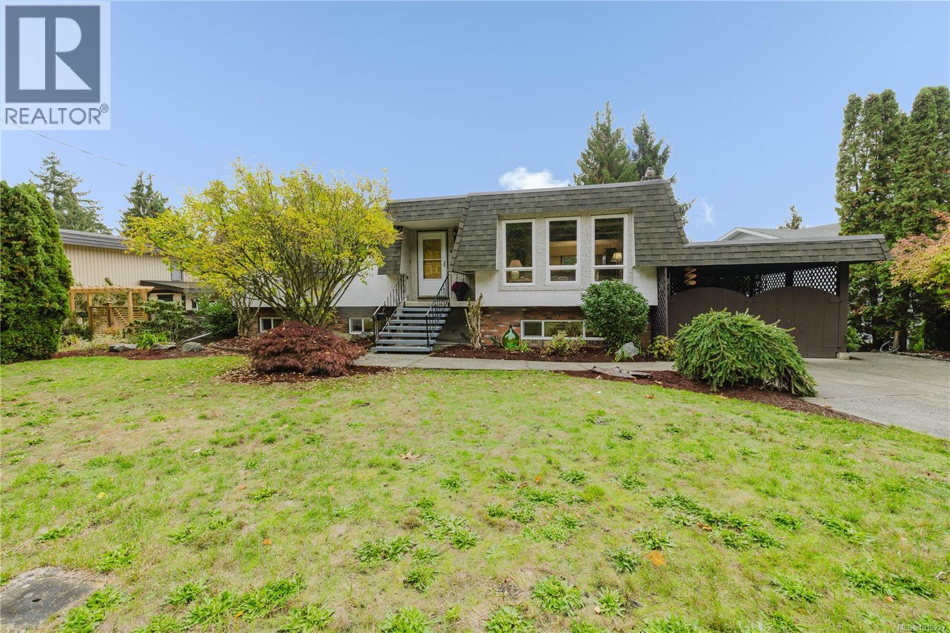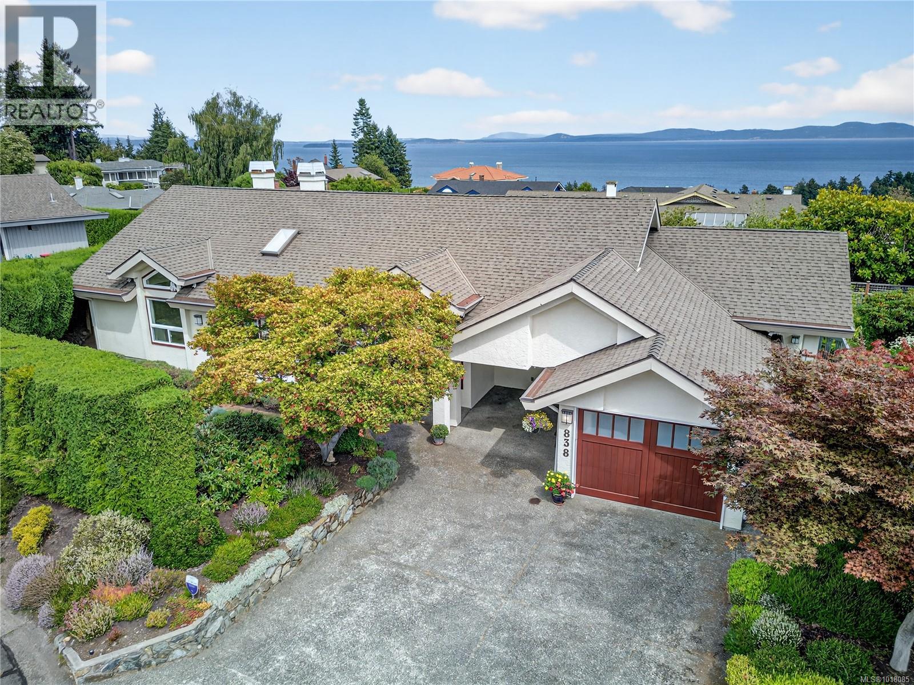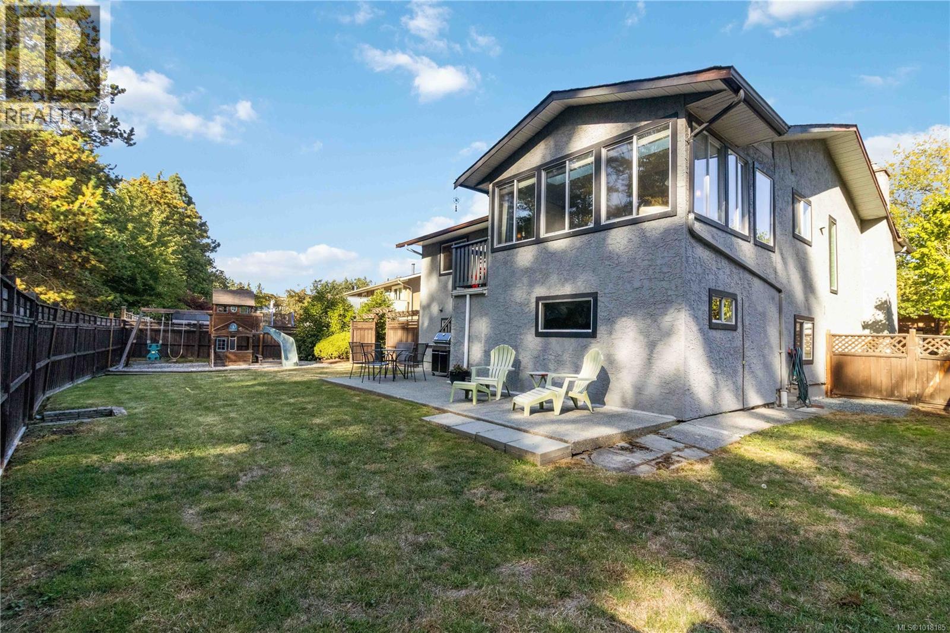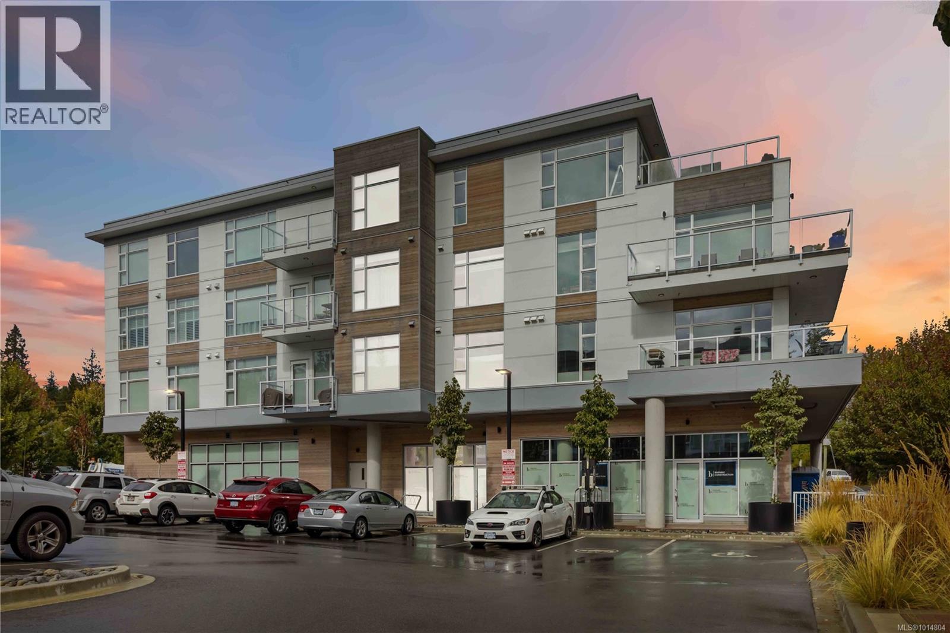- Houseful
- BC
- Saanich
- Cordova Bay
- 5055 Lochside Dr
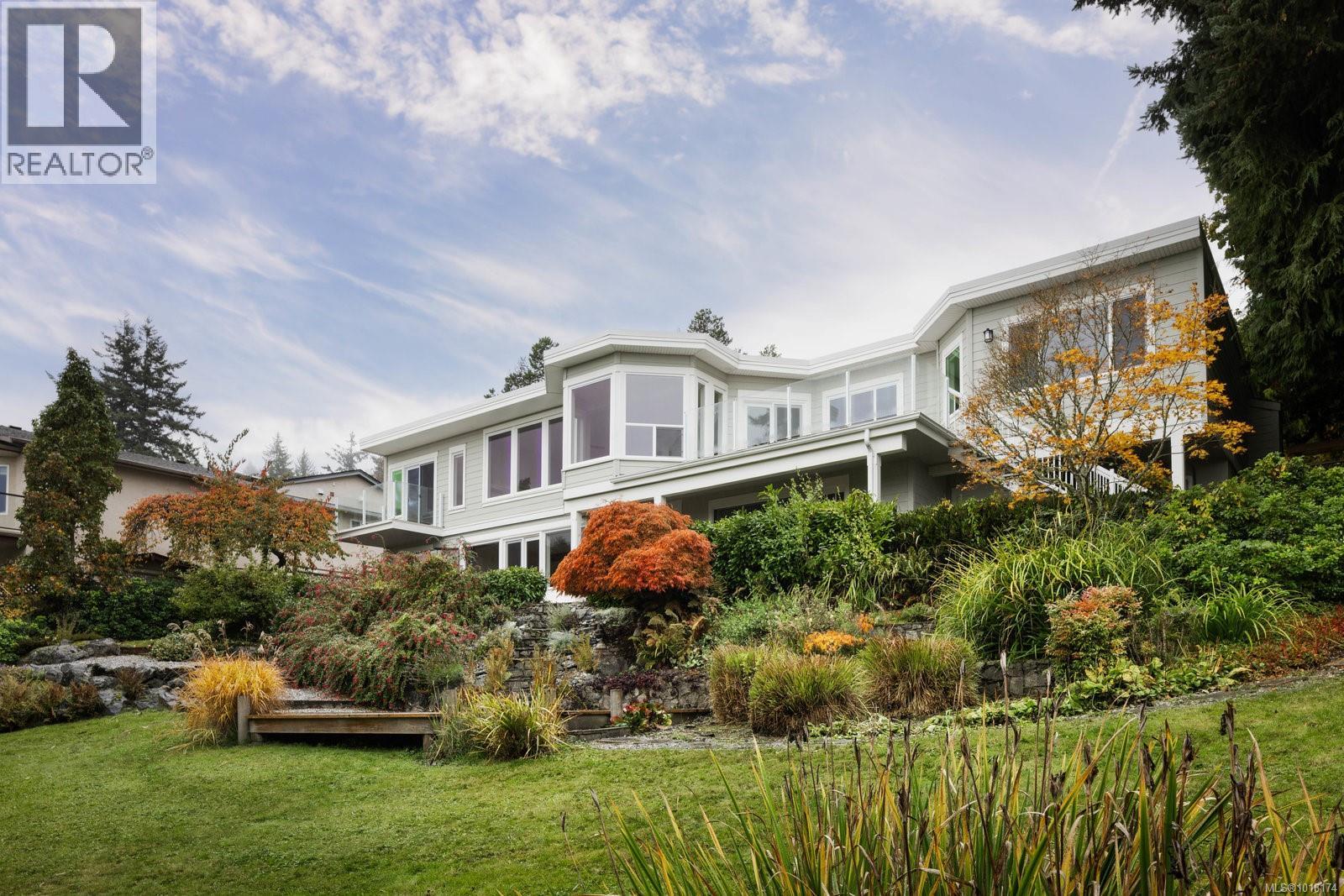
Highlights
Description
- Home value ($/Sqft)$534/Sqft
- Time on Housefulnew 6 hours
- Property typeSingle family
- Neighbourhood
- Median school Score
- Year built1954
- Mortgage payment
Tucked in a peaceful seaside setting with beautiful water views, this welcoming four-bedroom, three-bath home offers relaxed, easy living. Entering from a private driveway, the main level presents two bedrooms separated by luminous living areas that effortlessly accommodate both socializing and relaxation. The living room includes a cozy electric fireplace and custom built-ins, while the dining area is framed by expansive bay windows that fill the space with natural light and offer tranquil views of the water and surrounding gardens—perfect for morning coffee, dinner gatherings, or simply soaking in the serene coastal scenery. The kitchen is both practical and inviting, with shaker cabinets, quartz and granite counters, stainless steel appliances, dual sinks, and a walk-in pantry. The primary bedroom provides a private retreat with a walk-in closet and a spa-like ensuite boasting a soaker tub, double shower, and heated floors. A guest bedroom and three-piece bath are located near the entry, along with a sunny office, laundry area, and access to the single garage. The lower level is versatile, offering a spacious family room, full bathroom, two additional bedrooms, a gym or games area, and ample storage or workshop space. Outside, multiple decks and patios provide spots to relax among mature trees and lush gardens. Recent updates include new windows and sliding doors, LED lighting, ceiling fans, porcelain tile and plush carpet, and a newly repainted exterior. Just minutes from the beach, local schools and Mattick’s Farm, this home is a perfect blend of comfort, functionality, and coastal charm. (id:63267)
Home overview
- Cooling Air conditioned
- Heat source Electric
- Heat type Heat pump
- # parking spaces 2
- # full baths 3
- # total bathrooms 3.0
- # of above grade bedrooms 4
- Has fireplace (y/n) Yes
- Subdivision Cordova bay
- View Mountain view, ocean view
- Zoning description Residential
- Directions 2211978
- Lot dimensions 14000
- Lot size (acres) 0.32894737
- Building size 3467
- Listing # 1018174
- Property sub type Single family residence
- Status Active
- Storage 2.438m X 1.702m
Level: Lower - Bedroom 5.766m X 2.896m
Level: Lower - Bedroom 3.531m X 2.972m
Level: Lower - Family room 5.588m X 5.563m
Level: Lower - Bathroom 2.769m X 2.134m
Level: Lower - Storage 1.93m X 1.778m
Level: Lower - Gym 2.921m X 2.108m
Level: Lower - Utility 4.42m X 3.15m
Level: Lower - 4.216m X 2.87m
Level: Main - Bedroom 4.648m X 4.394m
Level: Main - Ensuite 2.997m X 2.769m
Level: Main - Bathroom 2.565m X 2.337m
Level: Main - Primary bedroom 3.962m X 3.861m
Level: Main - Office 3.861m X 2.337m
Level: Main - Living room 5.182m X 4.267m
Level: Main - Laundry 3.353m X 1.854m
Level: Main - Kitchen 5.588m X 3.251m
Level: Main - Dining room 4.369m X 3.607m
Level: Main - 5.867m X 2.743m
Level: Other - 5.055m X 4.521m
Level: Other
- Listing source url Https://www.realtor.ca/real-estate/29031244/5055-lochside-dr-saanich-cordova-bay
- Listing type identifier Idx

$-4,933
/ Month

