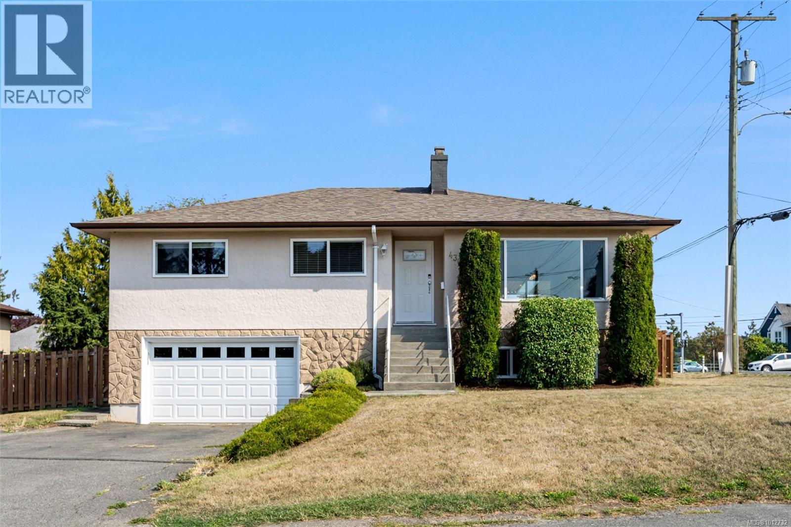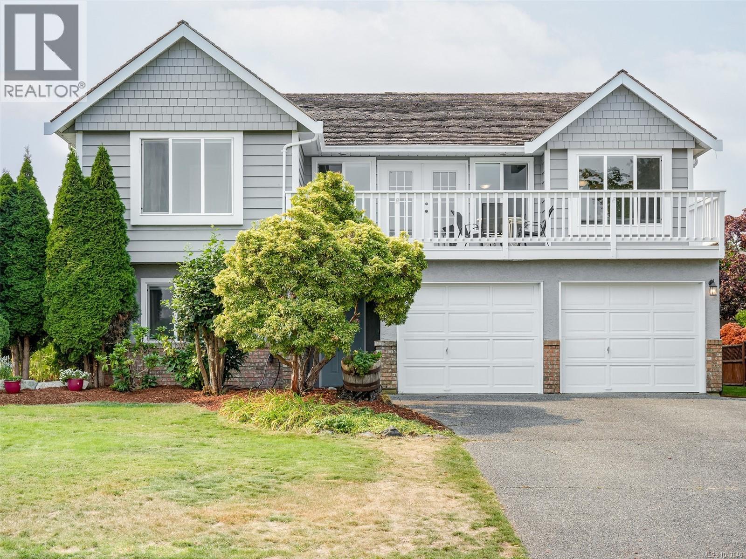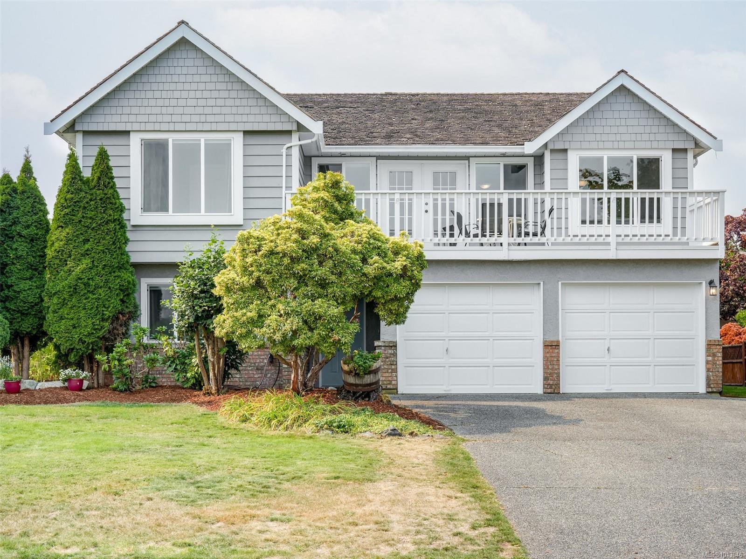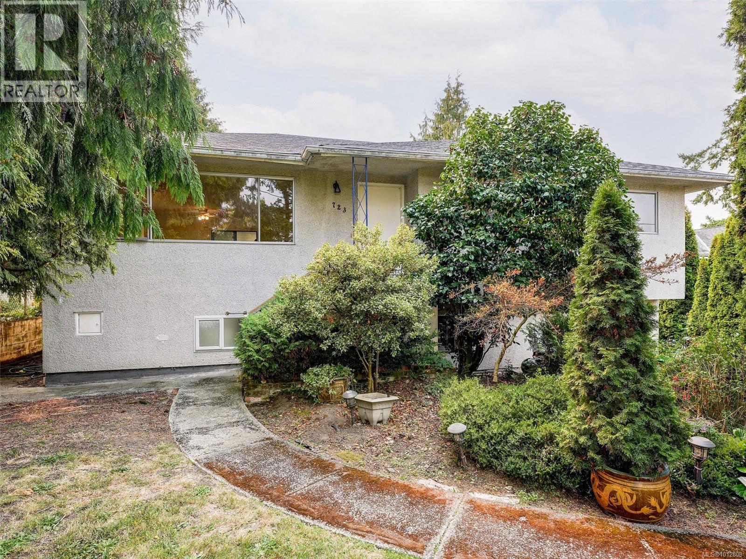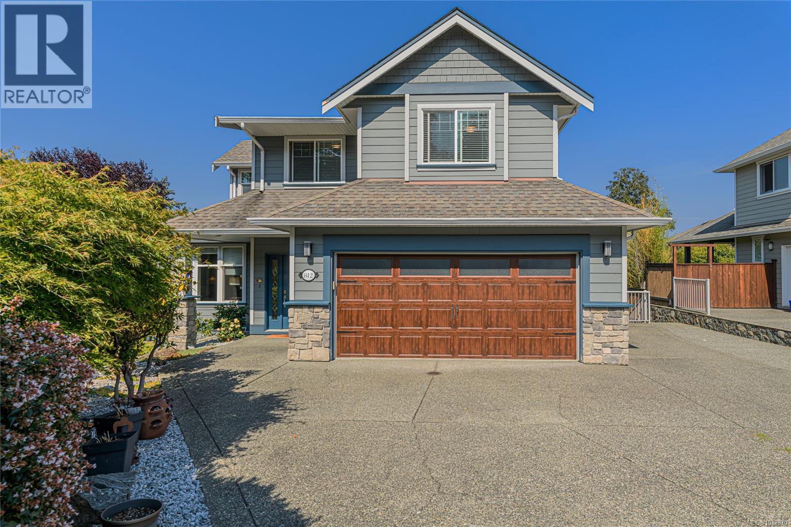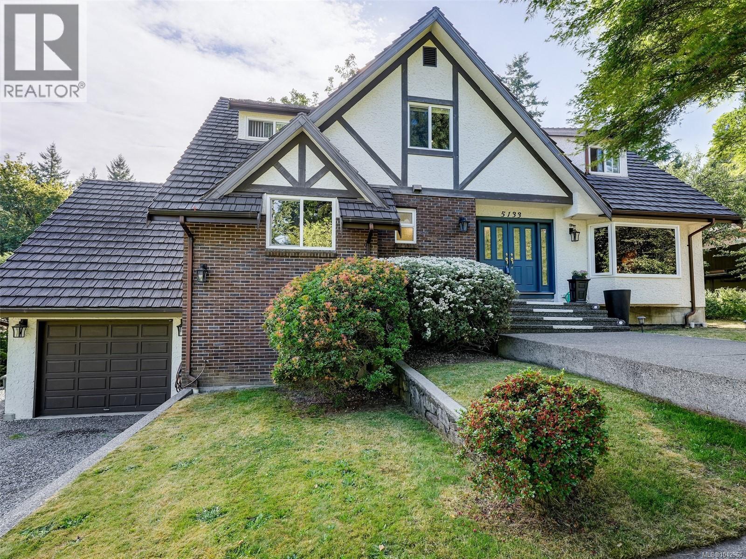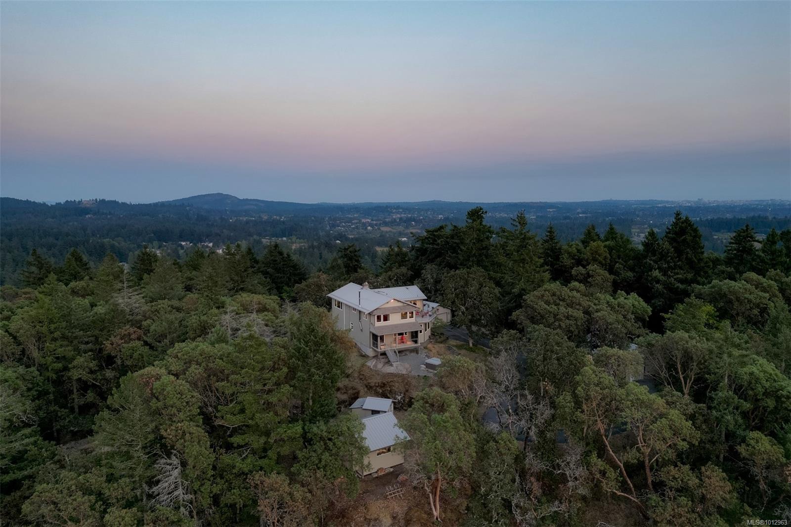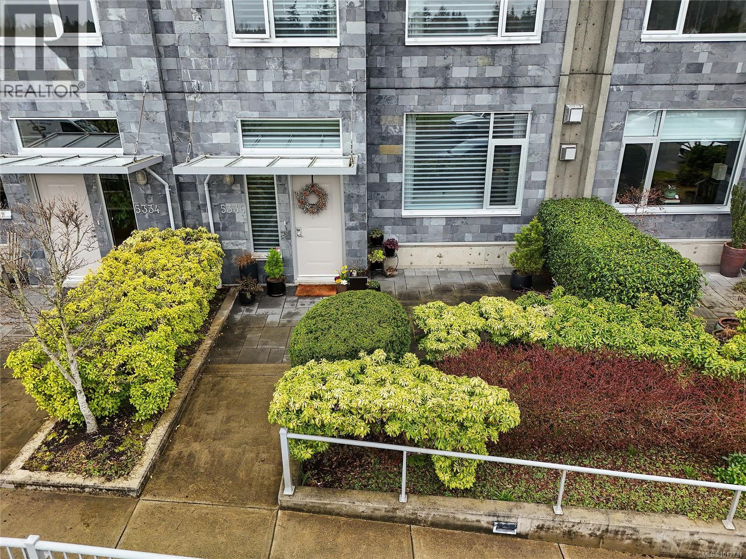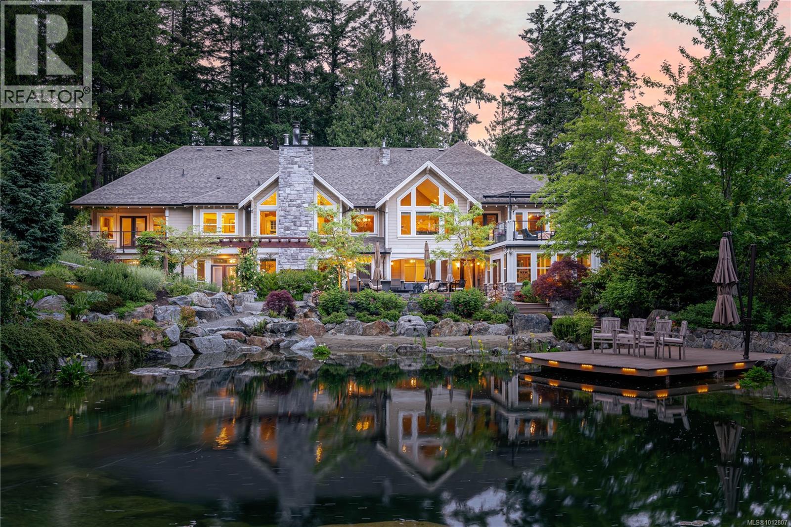- Houseful
- BC
- Saanich
- Cordova Bay
- 5071 Clutesi St
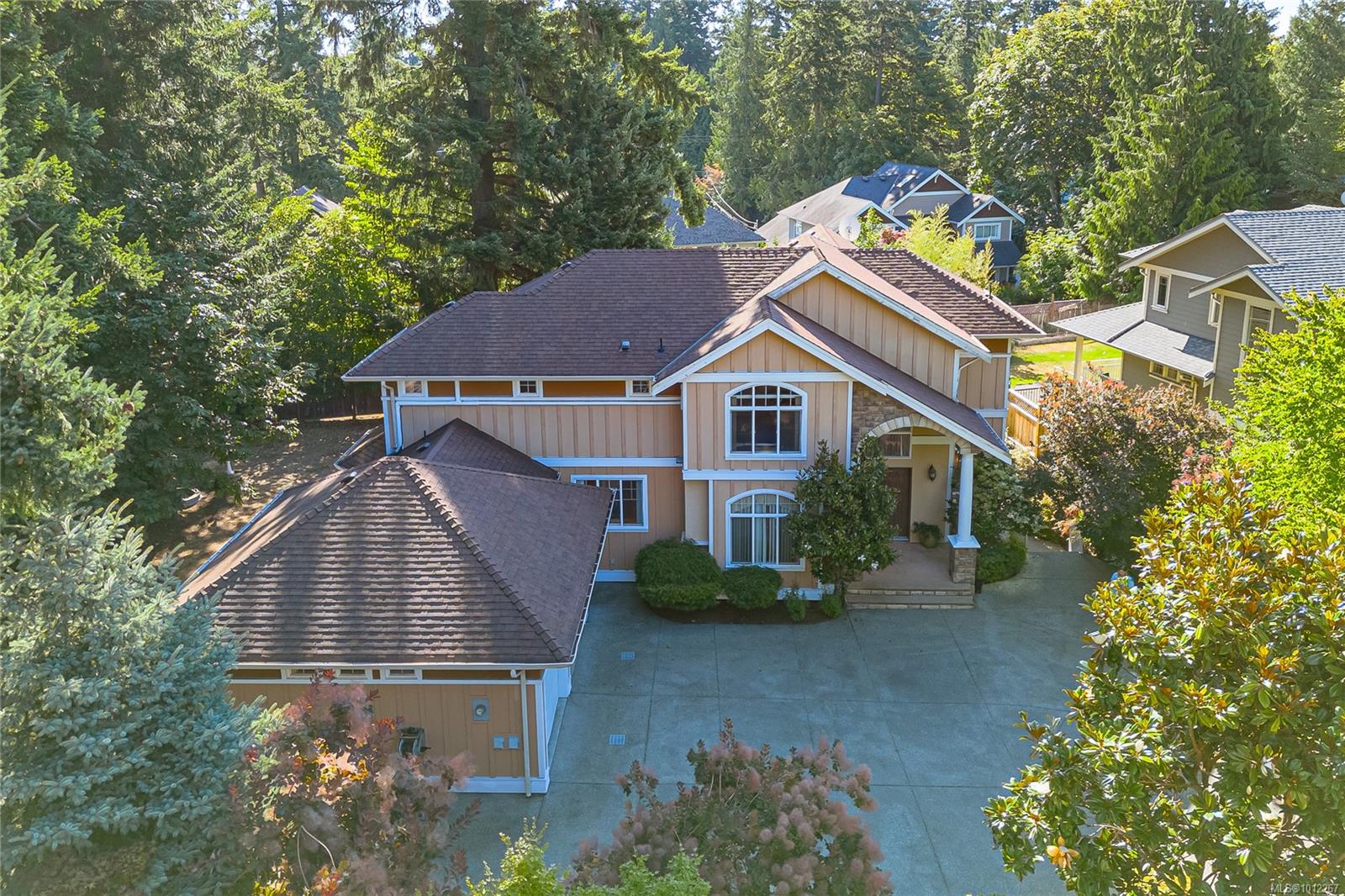
Highlights
Description
- Home value ($/Sqft)$237/Sqft
- Time on Housefulnew 3 days
- Property typeResidential
- Neighbourhood
- Median school Score
- Lot size0.35 Acre
- Year built2006
- Mortgage payment
Welcome to this elegant home tucked away in a quiet Cordova Bay neighbourhood. Step into a grand foyer with marble and hardwood floors, soaring ceilings, and refined lighting. The main level features a formal living room with a gas fireplace, an open-concept kitchen with granite countertops, cherry wood cabinetry, and a vaulted family room that opens to a large sunlit deck. Enjoy both formal dining and a casual eating area, plus a guest bedroom on the main floor. Upstairs offers three spacious bedrooms, including a luxurious primary suite with a gas fireplace, dual walk-in closets, and a spa-like ensuite with a two-person jacuzzi tub, separate shower, and radiant heated floors. The lower level includes a bright two-bedroom in-law suite with a private entrance. This impressive home blends timeless design with modern comfort in one of Victoria’s most sought-after neighbourhoods. Call today!
Home overview
- Cooling Air conditioning
- Heat type Natural gas
- Sewer/ septic Sewer to lot
- Construction materials Frame wood, stucco
- Foundation Concrete perimeter
- Roof Asphalt shingle
- Exterior features Balcony/patio, fenced, garden
- # parking spaces 2
- Parking desc Driveway
- # total bathrooms 4.0
- # of above grade bedrooms 6
- # of rooms 26
- Flooring Hardwood
- Appliances Dishwasher, dryer, freezer, microwave, oven built-in, range hood, refrigerator, washer
- Has fireplace (y/n) Yes
- Laundry information In house
- County Capital regional district
- Area Saanich east
- Water source Municipal
- Zoning description Residential
- Exposure West
- Lot size (acres) 0.35
- Basement information Finished
- Building size 8856
- Mls® # 1012267
- Property sub type Single family residence
- Status Active
- Tax year 2025
- Bedroom Second: 4.216m X 3.708m
Level: 2nd - Primary bedroom Second: 4.547m X 4.623m
Level: 2nd - Second: 2.235m X 1.676m
Level: 2nd - Second: 1.727m X 1.753m
Level: 2nd - Bathroom Second
Level: 2nd - Bedroom Second: 3.962m X 4.547m
Level: 2nd - Bathroom Second
Level: 2nd - Second: 4.902m X 2.235m
Level: 2nd - Bedroom Lower: 3.277m X 3.607m
Level: Lower - Bathroom Lower
Level: Lower - Kitchen Lower: 4.547m X 4.445m
Level: Lower - Living room Lower: 4.521m X 4.521m
Level: Lower - Bedroom Lower: 3.581m X 2.972m
Level: Lower - Bathroom Lower
Level: Lower - Bedroom Main: 4.547m X 3.607m
Level: Main - Laundry Main: 3.327m X 1.88m
Level: Main - Dining room Main: 3.632m X 4.216m
Level: Main - Main: 1.905m X 1.905m
Level: Main - Main: 6.325m X 6.045m
Level: Main - Living room Main: 5.766m X 4.801m
Level: Main - Main: 4.902m X 2.286m
Level: Main - Main: 4.267m X 6.68m
Level: Main - Eating area Main: 3.378m X 3.607m
Level: Main - Kitchen Main: 4.242m X 3.581m
Level: Main - Family room Main: 5.715m X 5.74m
Level: Main - Main: 2.388m X 3.048m
Level: Main
- Listing type identifier Idx

$-5,600
/ Month




