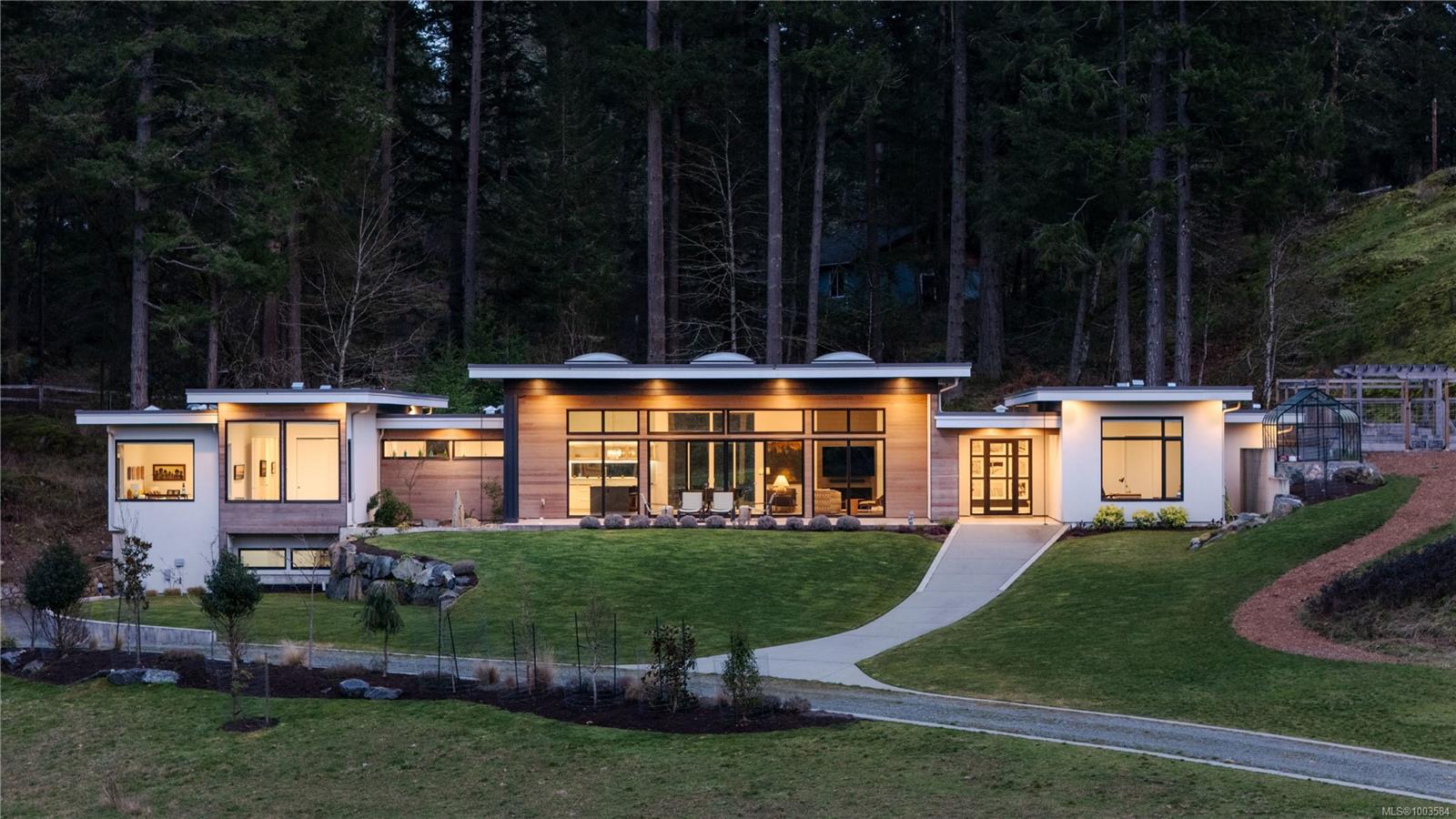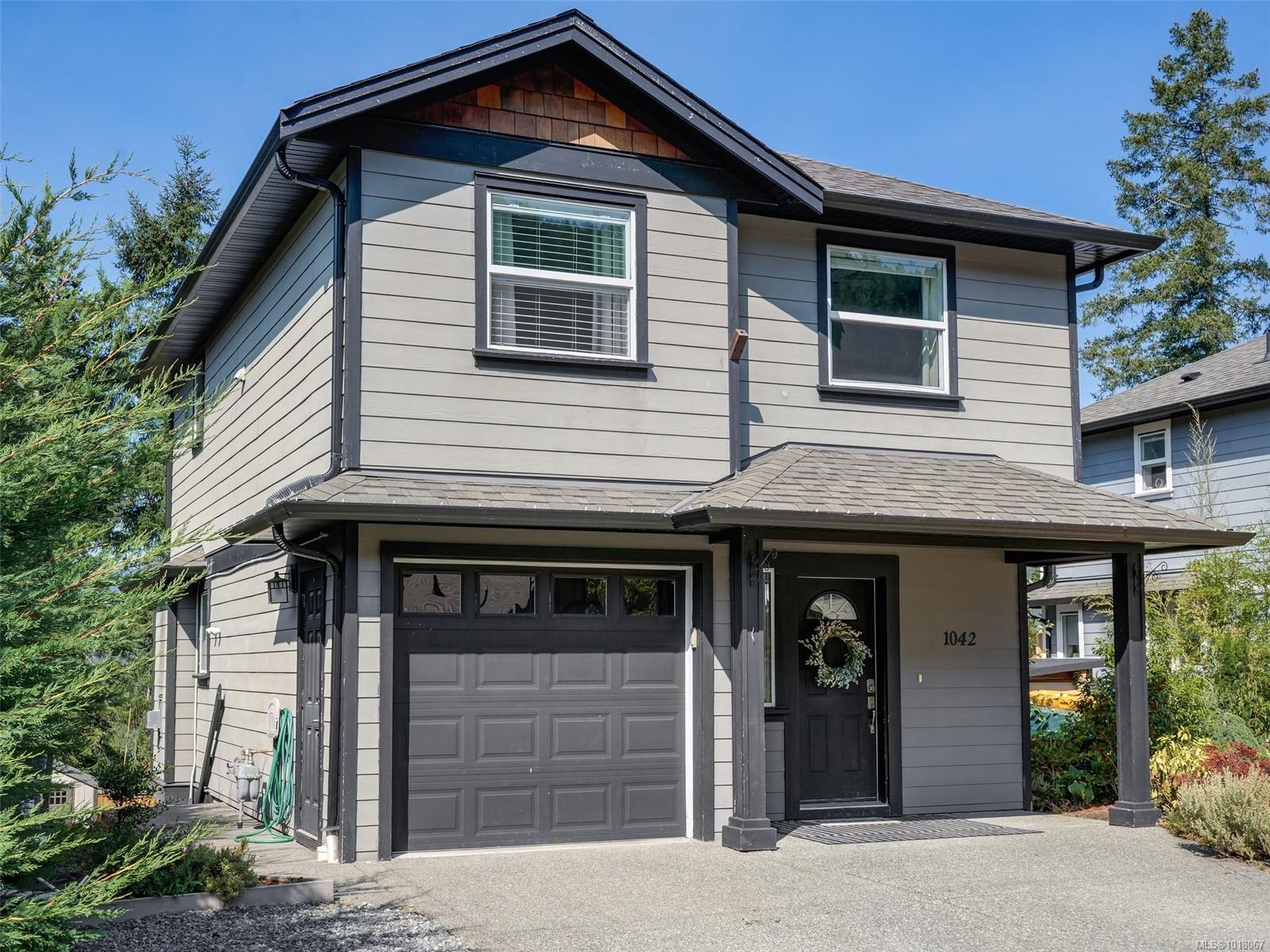- Houseful
- BC
- Saanich
- Prospect Lake
- 5100 Jagtars Way

5100 Jagtars Way
5100 Jagtars Way
Highlights
Description
- Home value ($/Sqft)$467/Sqft
- Time on Houseful127 days
- Property typeResidential
- Neighbourhood
- Median school Score
- Lot size2 Acres
- Year built2020
- Garage spaces4
- Mortgage payment
Discover an exceptional opportunity to own a stunning 1-level home on 2 acres of private land, blending modern architecture w/ nature's tranquillity. This home features a spacious 4-car garage, a self-contained 1-bedroom suite, ideal for in-laws, guests, or rental income. Inside, you'll find a welcoming foyer, abundant natural light, and an open floor plan. The main living area includes 4 bdrs, 3 bth, and a primary suite w/ a luxurious 5-piece ensuite & large walk-in closet. The home's layout emphasizes open spaces & natural light, creating a warm atmosphere that flows seamlessly between indoor & outdoor living. Just minutes from Mount Work's world-class mountain biking trails and Prospect Lake for water activities, this home is an outdoor enthusiast's dream. Only 15 minutes from the airport, it offers the perfect blend of seclusion and convenience, close to top-rated schools and essential amenities. Offering space, modern architecture & privacy amongst nature, this home will Not last!
Home overview
- Cooling Other
- Heat type Electric, propane, radiant floor
- Sewer/ septic Septic system
- Building amenities Private drive/road
- Construction materials Stucco, wood
- Foundation Concrete perimeter
- Roof Asphalt shingle
- Exterior features Balcony/patio, fencing: partial, garden, lighting, security system, sprinkler system, wheelchair access
- Other structures Greenhouse
- # garage spaces 4
- # parking spaces 8
- Has garage (y/n) Yes
- Parking desc Attached, driveway, garage quad+, rv access/parking
- # total bathrooms 4.0
- # of above grade bedrooms 5
- # of rooms 25
- Flooring Mixed, tile
- Appliances Dishwasher, dryer, f/s/w/d, freezer, microwave, oven built-in, refrigerator, washer
- Has fireplace (y/n) Yes
- Laundry information In house
- Interior features Bar, dining room, eating area, storage, vaulted ceiling(s)
- County Capital regional district
- Area Saanich west
- Water source Municipal
- Zoning description Residential
- Exposure West
- Lot desc Irregular lot
- Lot size (acres) 2.0
- Basement information Partial, walk-out access
- Building size 5890
- Mls® # 1003584
- Property sub type Single family residence
- Status Active
- Virtual tour
- Tax year 2024
- Other Lower: 6m X 13m
Level: Lower - Lower: 21m X 45m
Level: Lower - Primary bedroom Main: 4.267m X 5.486m
Level: Main - Main: 3.962m X 3.962m
Level: Main - Main: 28m X 15m
Level: Main - Kitchen Main: 3.658m X 6.401m
Level: Main - Laundry Main: 10m X 6m
Level: Main - Main: 9m X 11m
Level: Main - Dining room Main: 11m X 21m
Level: Main - Bathroom Main
Level: Main - Living room Main: 5.486m X 6.401m
Level: Main - Main: 12.497m X 4.877m
Level: Main - Bedroom Main: 3.353m X 3.658m
Level: Main - Bedroom Main: 3.353m X 3.658m
Level: Main - Bathroom Main
Level: Main - Main: 6m X 10m
Level: Main - Bedroom Main: 4.267m X 3.048m
Level: Main - Living room Main: 3.353m X 4.877m
Level: Main - Kitchen Main: 3.353m X 2.743m
Level: Main - Main: 5m X 5m
Level: Main - Main: 5.791m X 2.438m
Level: Main - Bedroom Main: 3.353m X 3.048m
Level: Main - Ensuite Main
Level: Main - Storage Main: 7m X 6m
Level: Main - Bathroom Main
Level: Main
- Listing type identifier Idx

$-7,333
/ Month












